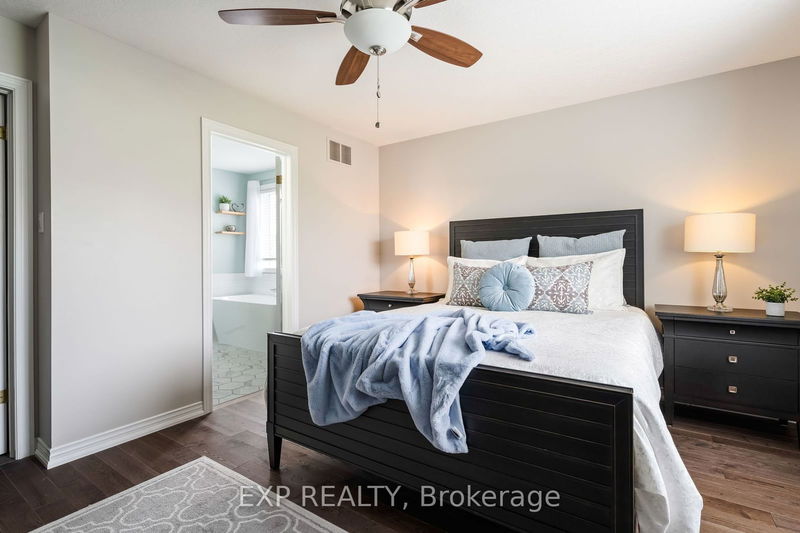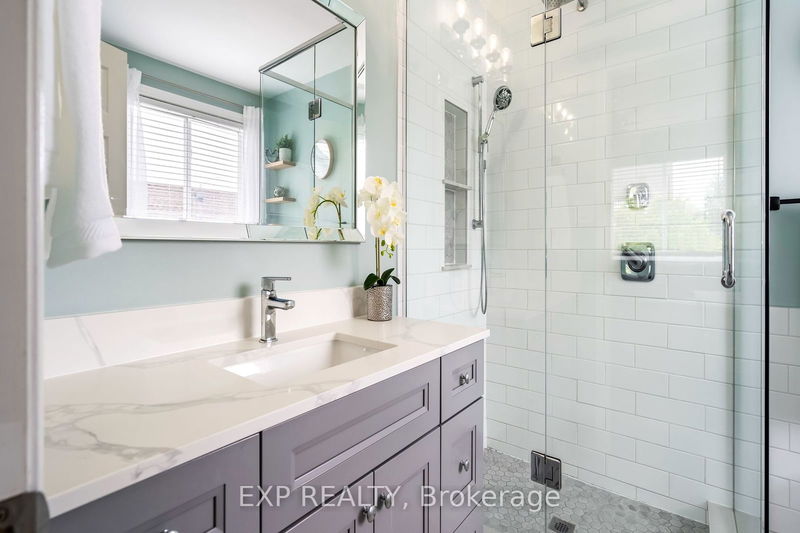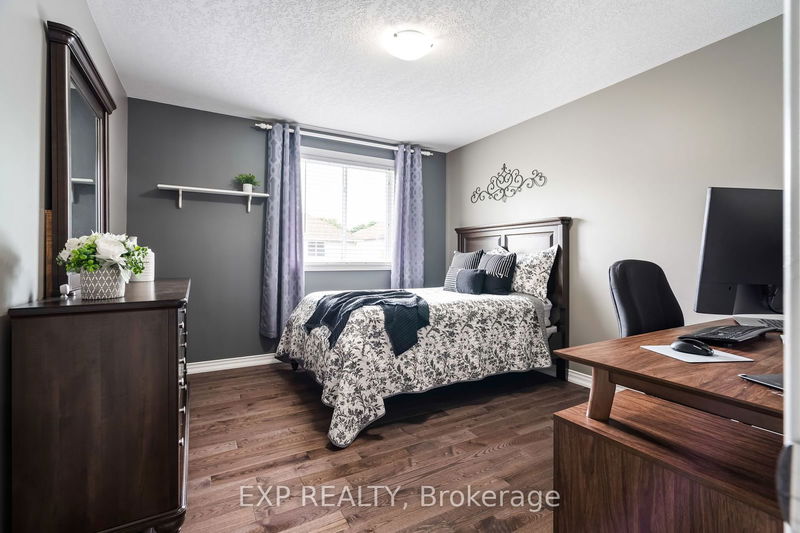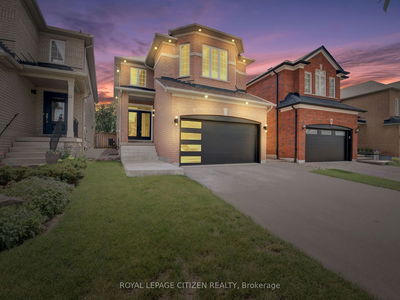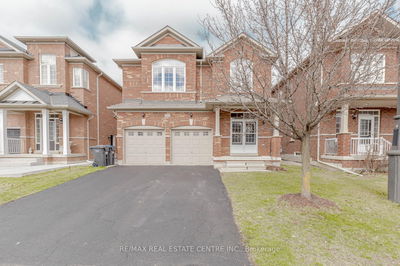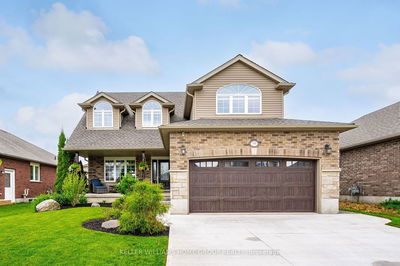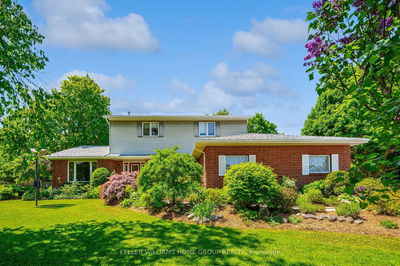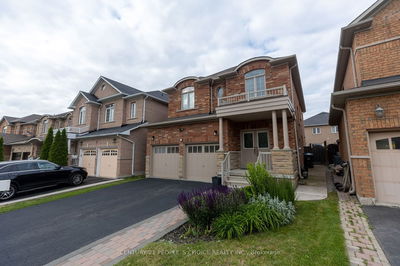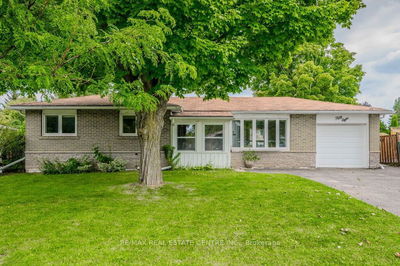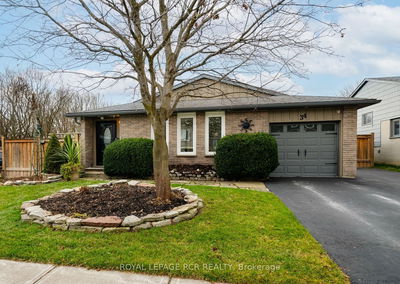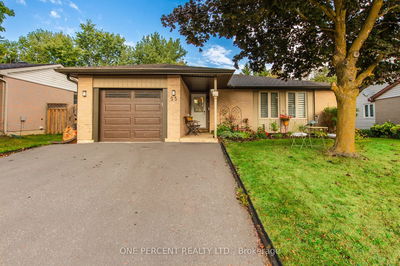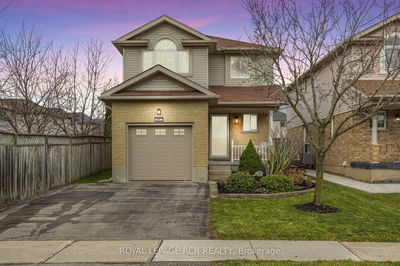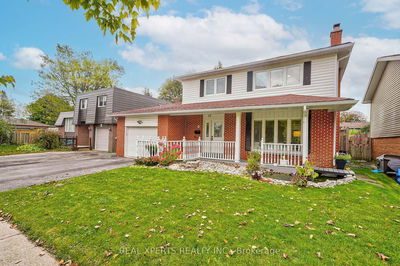Prepare to fall in love! Every inch of this stunning home has been immaculately maintained. Beautiful updates in every room - this house will wow you from first sight and continue to surprise you with all its unique and beautiful details. Through the front door you are welcomed home with an open concept living room with soaring ceilings, large windows letting in lots of natural light and the staircase leading to the 2nd floor hallway which overlooks this beautiful space. As you continue inside you are greeted with a stunning, modern kitchen including sparkling quartz countertops, large ceramic tile floor, stainless steel appliances, bar seating off the counter and an open concept dining room with doors leading to the backyard patio. This space is also open to the family room with cozy gas fireplace, hardwood floors & 2 large windows, almost floor to ceiling, with gorgeous backyard views. Convenience of main floor laundry & 2 Pc Washroom. 2nd floor features 3 bedrooms & 2 4pc baths. Primary suite overlooks the backyard with hardwood floors, a walk in closet and a 4 pc ensuite you will fall in love with, including soaker tub, custom shower, modern hexagon style tiles & much more. 2nd bedroom is just as unique with French doors overlooking the family room through a Juliette balcony, while the 3rd bedroom overlooks the backyard, with hardwood floors and a good size closet. The basement is a huge bonus with a fabulous bar area, a 4th bedroom, an office space that is currently set up as a 5th bedroom, and a large family room area with a gas fireplace, built in shelving and pot lights. The property itself is amazing, with beautiful gardens, a large fully fenced backyard and a landscaped patio built for entertaining & enjoying time outside. Spencer Ave is a wonderful spot for families as it is walking distance to Alder Arena, Westside Secondary School, Spencer Ave Public School & many beloved local restaurants & businesses. Live, work, play & love life here!
Property Features
- Date Listed: Thursday, August 08, 2024
- City: Orangeville
- Neighborhood: Orangeville
- Major Intersection: Spencer Ave / Abbey Rd
- Living Room: Vaulted Ceiling, Hardwood Floor, Open Concept
- Kitchen: Stainless Steel Appl, Quartz Counter, Pantry
- Family Room: Hardwood Floor, Crown Moulding, Open Concept
- Listing Brokerage: Exp Realty - Disclaimer: The information contained in this listing has not been verified by Exp Realty and should be verified by the buyer.
























