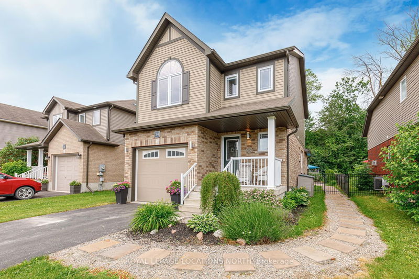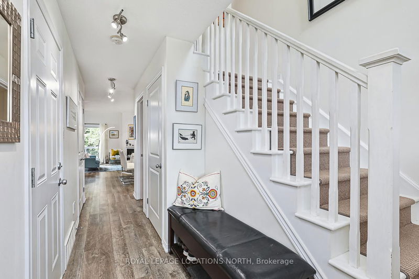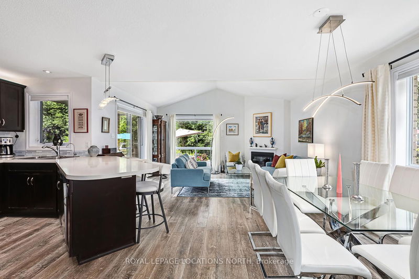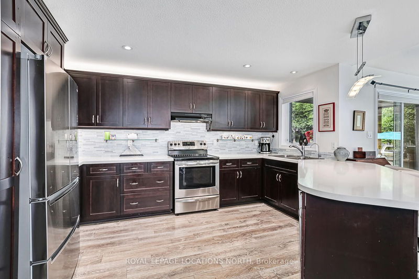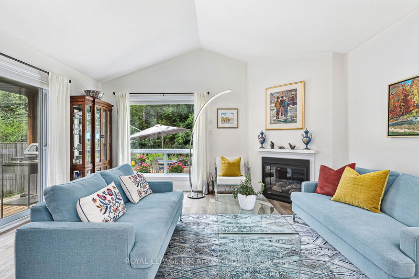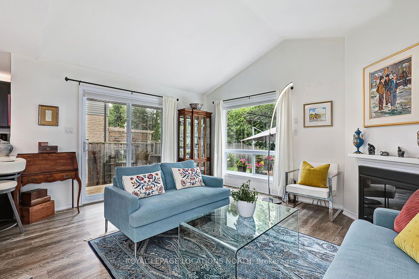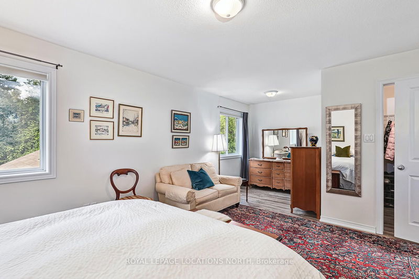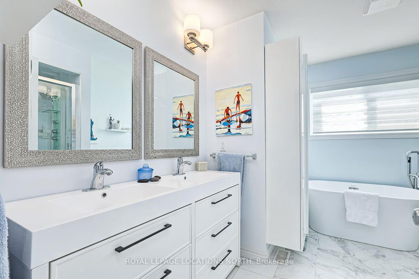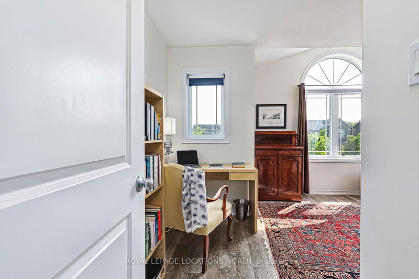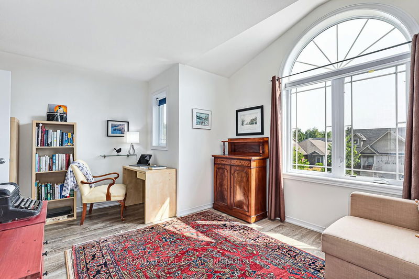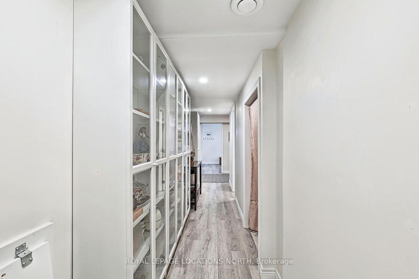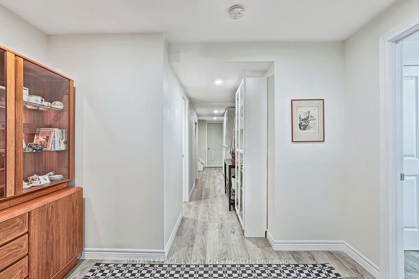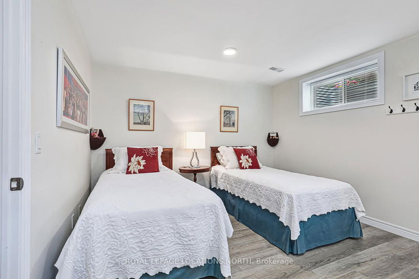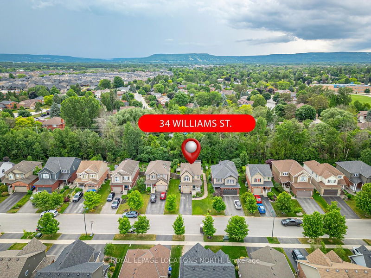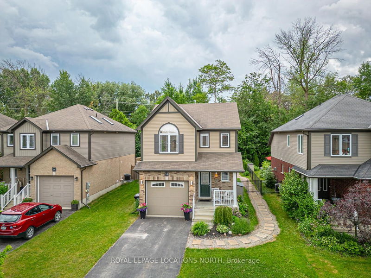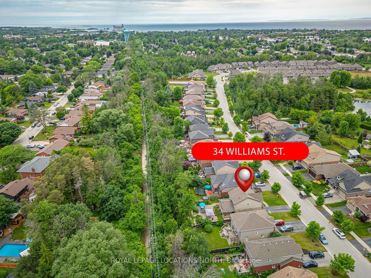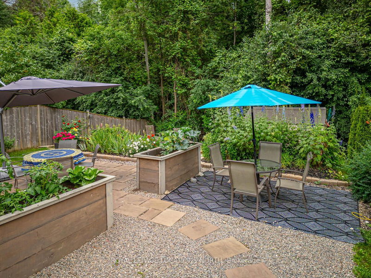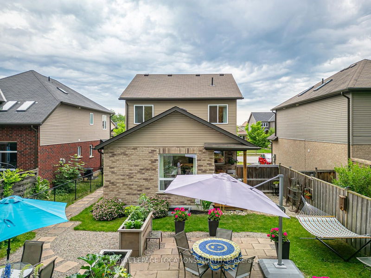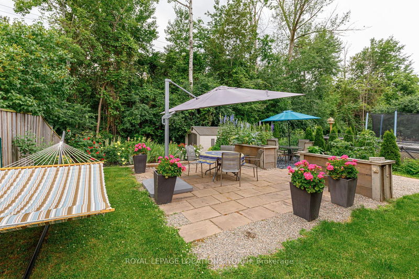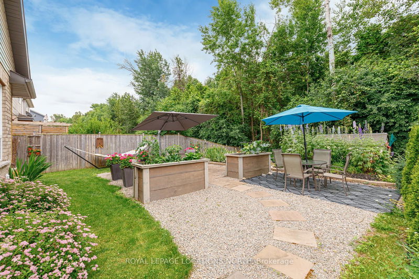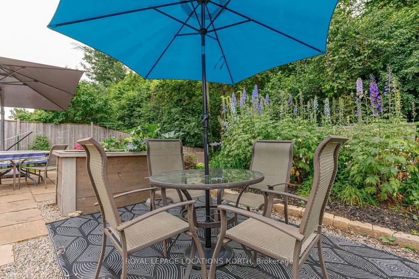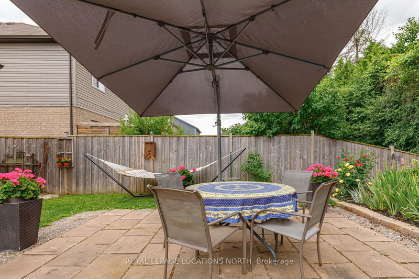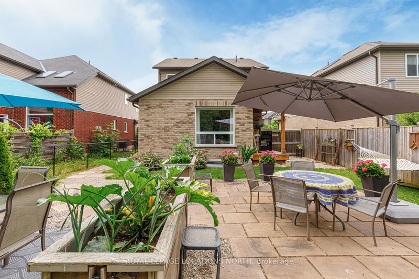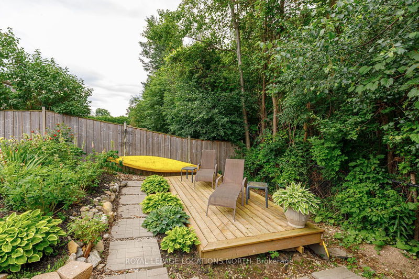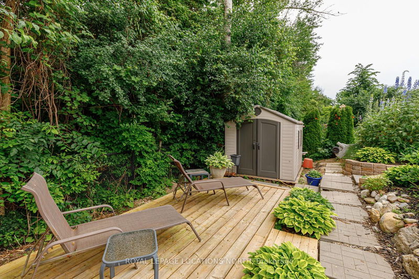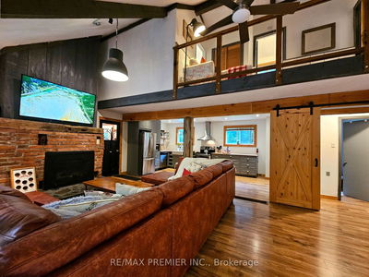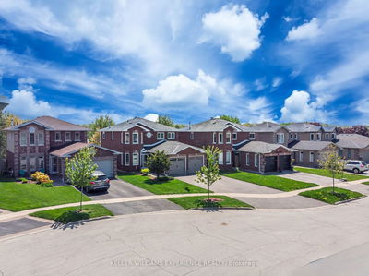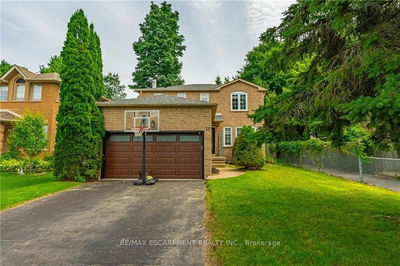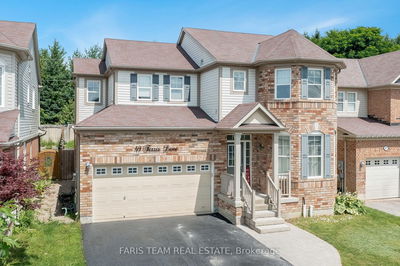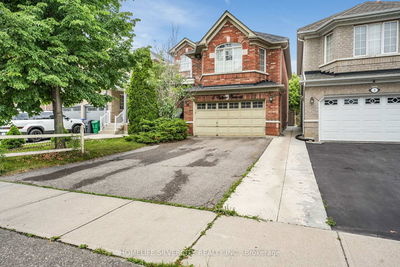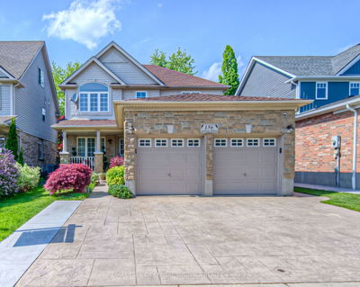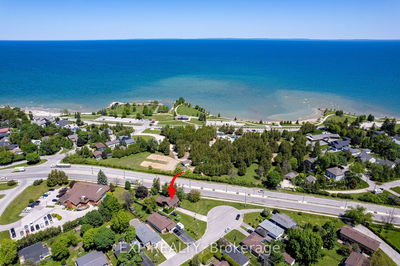Welcome to 34 Williams Street, Collingwood a dream home that effortlessly combines luxury, convenience, & natural beauty. Prime Location: Situated in a highly sought-after neighborhood, this home backs directly onto scenic trails, perfect for nature lovers & outdoor enthusiasts. Enjoy the convenience of being w/in walking distance to town & the serene Sunset Point. Beautifully Landscaped: The backyard is a true oasis, w/ stunning landscaping that creates a private retreat. Enjoy the lovely gardens featuring hostas, lupins, irises, roses etc... Perfect for entertaining or relaxing in nature's embrace. Fully Finished & Upgraded: This home is meticulously maintained & boasts numerous upgrades. Over 75k in updates done since 2020! Every detail has been thoughtfully designed to offer both comfort & style. Offering 3 beds & 3 baths, this home provides ample space for families, couples, first-time buyers or downsizers alike. The open-concept living area is perfect for gatherings, the kitchen showcases quartz counter tops, upgraded shelving & lighting, while the bedrooms offer privacy & tranquility. The upstairs bath has been fully renovated w/ standalone tub, dual vanity & gorgeous new glass shower. Energy Efficient Home: Built by Sunvale Homes, known for their commitment to quality & energy efficiency, this property ensures lower utility bills & a reduced environmental footprint. Attached Single Car Garage: Enjoy the convenience & security of an attached garage, w/ added space for storage. Experience Collingwood Living at Its Finest! This home is more than just a place to live, it's a lifestyle. Whether you're exploring the nearby trails, strolling to town, or enjoying a sunset at Sunset Point, 34 Williams Street offers an unparalleled living experience. Don't miss out on this incredible opportunity to own a piece of Collingwood paradise. Schedule a viewing today & see for yourself what makes this home so special. 34 Williams Street, Collingwood Your New Home Awaits!
Property Features
- Date Listed: Friday, September 06, 2024
- Virtual Tour: View Virtual Tour for 34 Williams Street
- City: Collingwood
- Neighborhood: Collingwood
- Full Address: 34 Williams Street, Collingwood, L9Y 0B9, Ontario, Canada
- Kitchen: Main
- Living Room: Main
- Listing Brokerage: Royal Lepage Locations North - Disclaimer: The information contained in this listing has not been verified by Royal Lepage Locations North and should be verified by the buyer.


