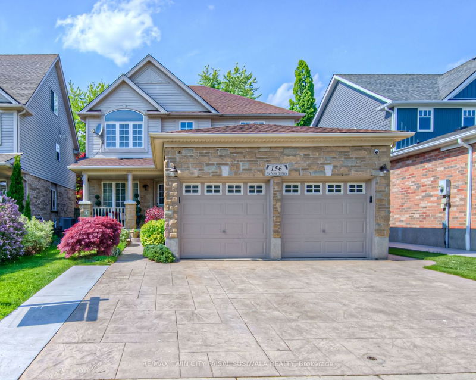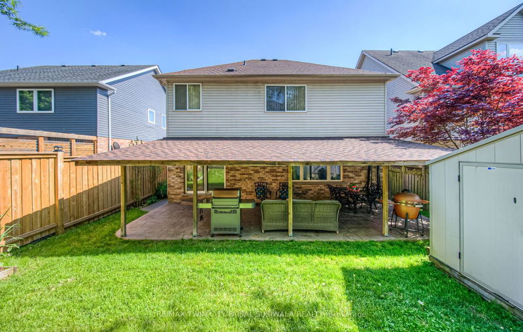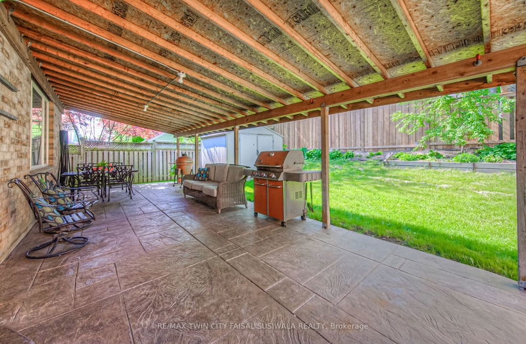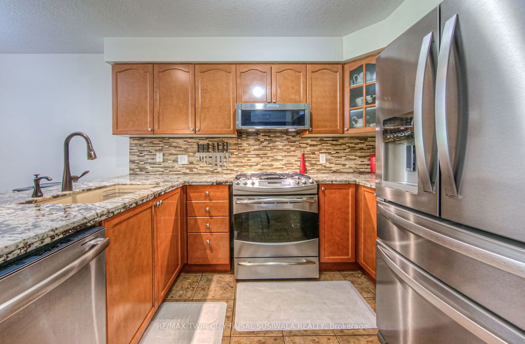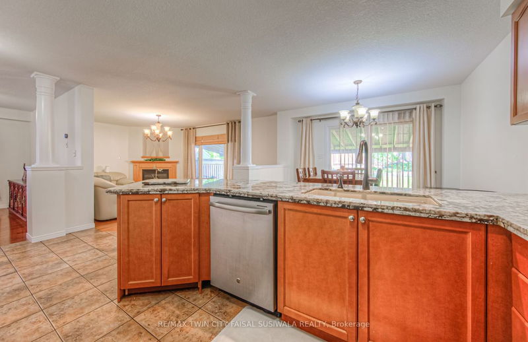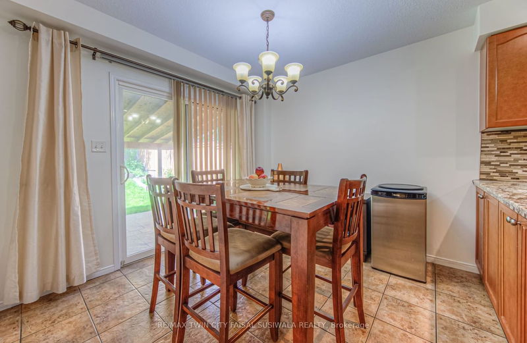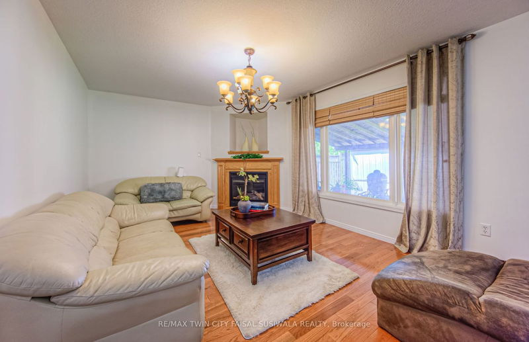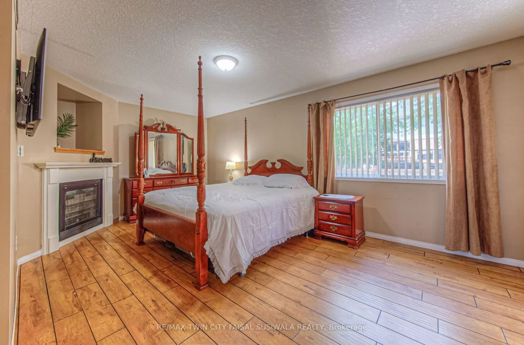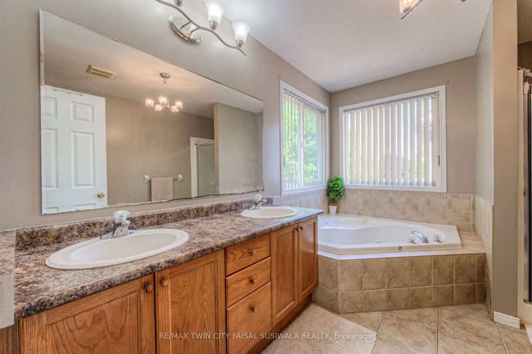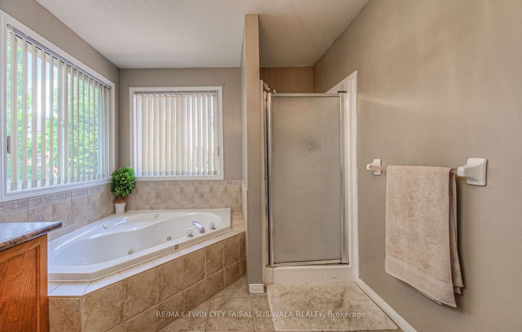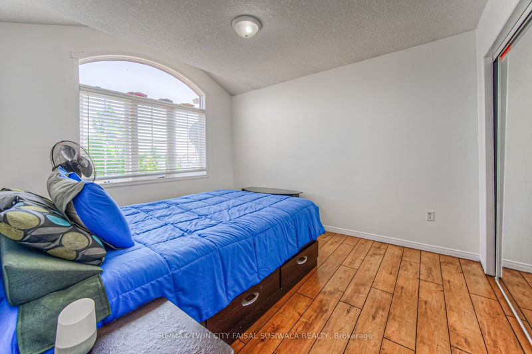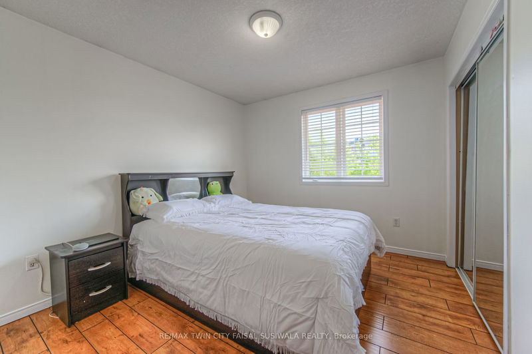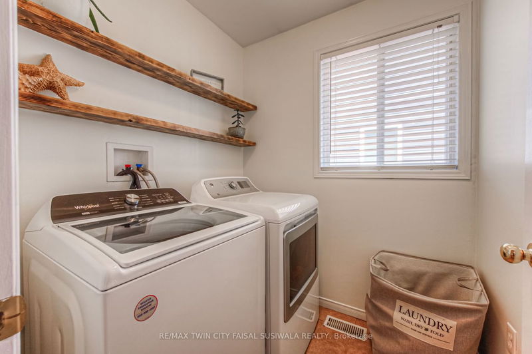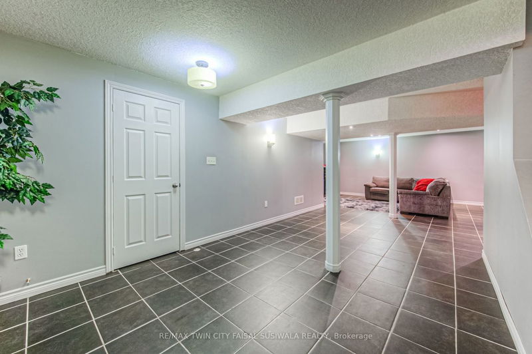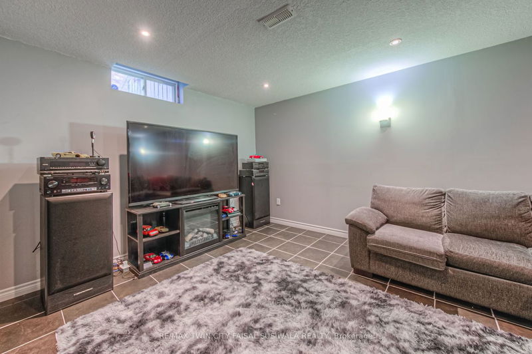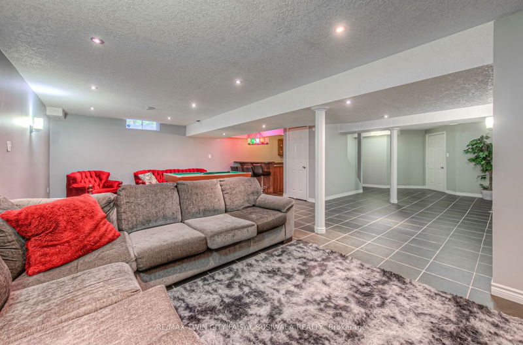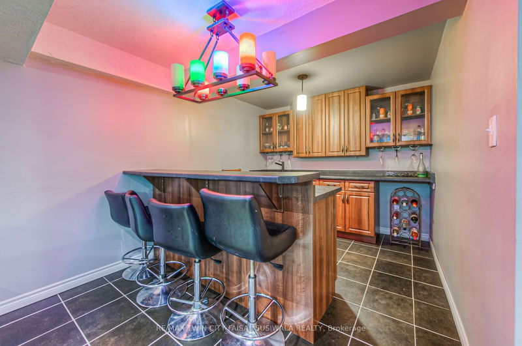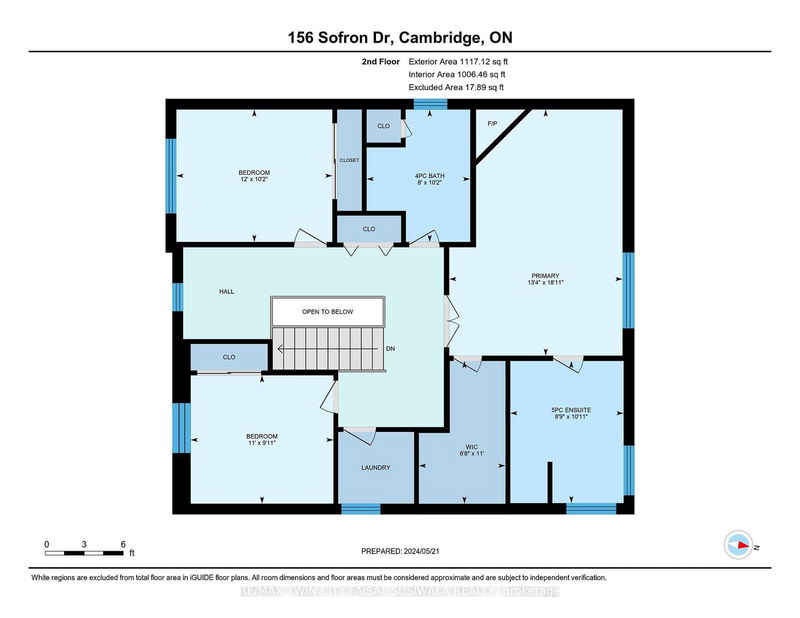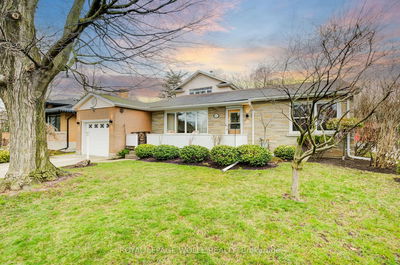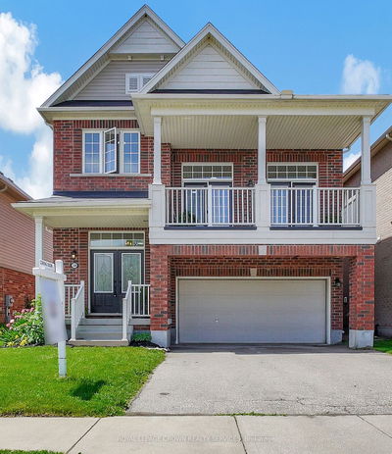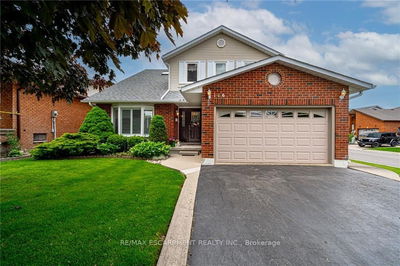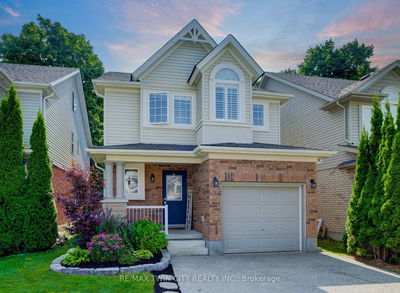MAKE THIS ONE A KEEPER - MINUTES FROM THE 401! 156 Sofron Drive, Cambridge, is nestled in one of the most desirable neighborhoods of Hespeler. This home is conveniently located just a 4-minute drive from the highway and minutes away from schools. It offers over 3,000sqft of living space, featuring a bright living and dining room, a family room with a gas fireplace, open to the kitchen and eating area. Sliding doors lead to a spacious, covered, stamped concrete patio and a generously sized yard with a shed. The upper level includes 3 bedrooms, among them a spacious primary suite with a gas fireplace, a walk-in closet, and a 5pc ensuite bathroom. In total, the home boasts 3.5 bathrooms. The finished basement offers ample room for entertaining with a wet bar, cold room, storage, and a 4pc bathroom. Notable features include a convenient upper-level laundry with a rough-in for gas, a main floor office, a roof updated in 2018, granite countertops in the kitchen, fresh paint throughout, a triple-wide stamped concrete driveway, and an upgraded (4 deeper) double garage providing parking for 5 vehicles. This home is within walking distance to the Hespeler arena and a splash pad, making it perfect for families. Located in a quiet, family-friendly neighbourhood close to schools, trails, all amenities, and with easy access to the 401.
Property Features
- Date Listed: Monday, May 27, 2024
- Virtual Tour: View Virtual Tour for 156 Sofron Drive
- City: Cambridge
- Major Intersection: ELLIS ROAD/KERWOOD
- Living Room: Main
- Kitchen: Main
- Family Room: Main
- Listing Brokerage: Re/Max Twin City Faisal Susiwala Realty - Disclaimer: The information contained in this listing has not been verified by Re/Max Twin City Faisal Susiwala Realty and should be verified by the buyer.

