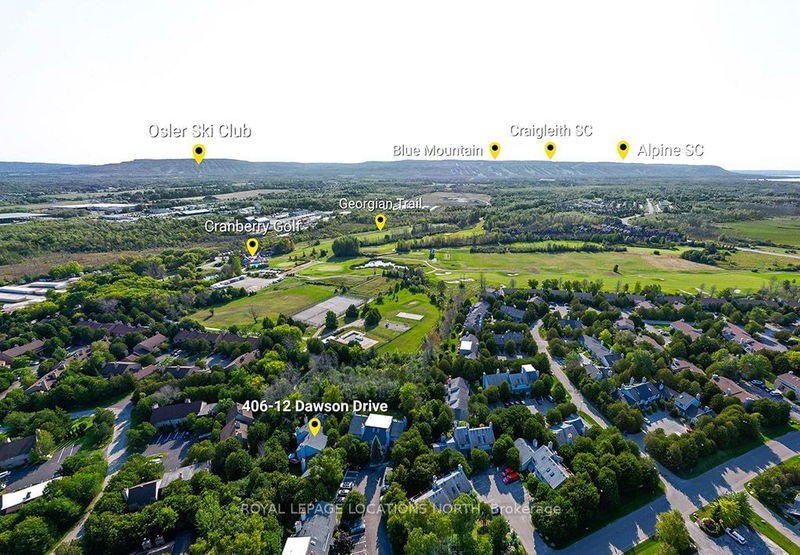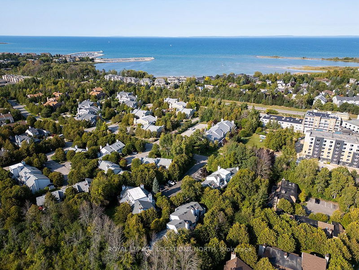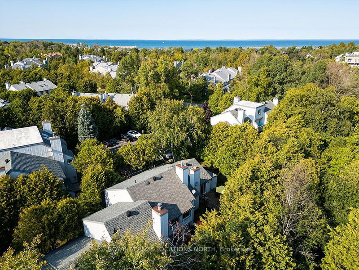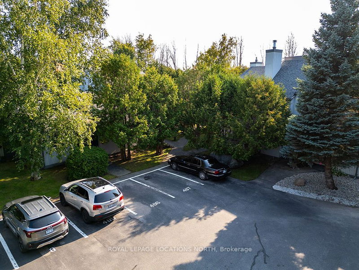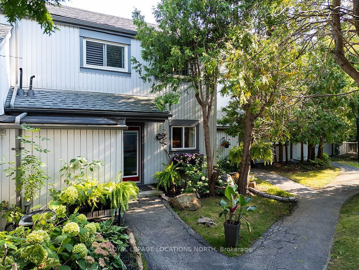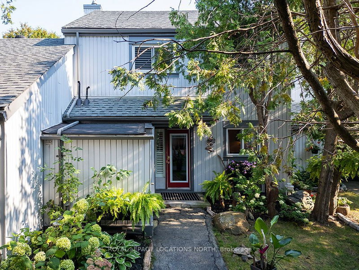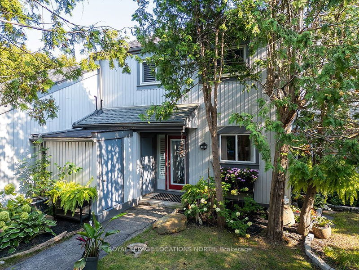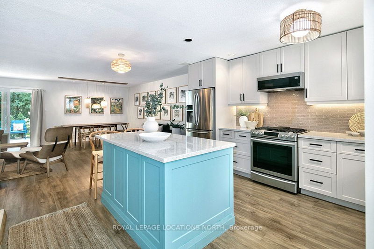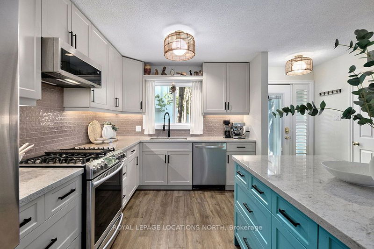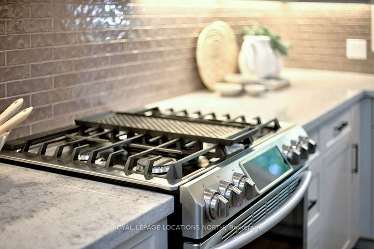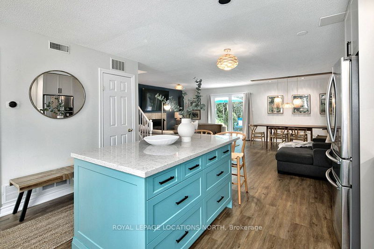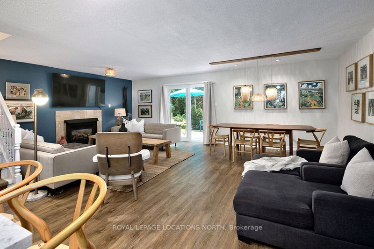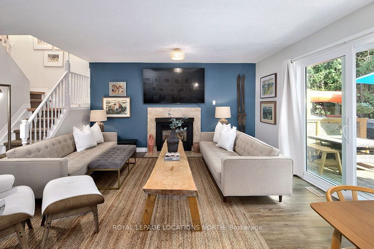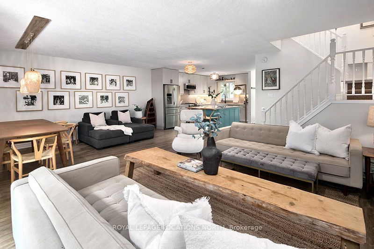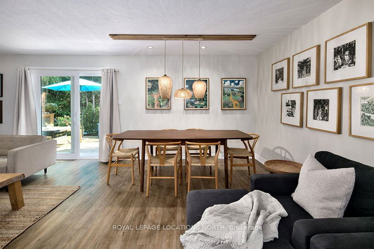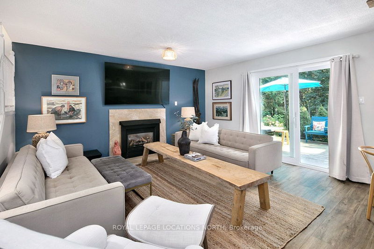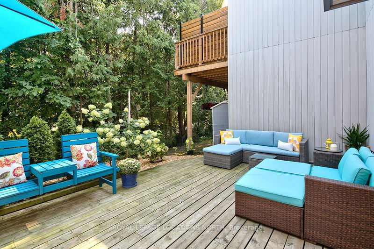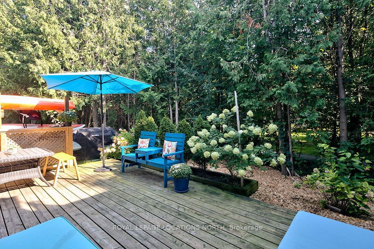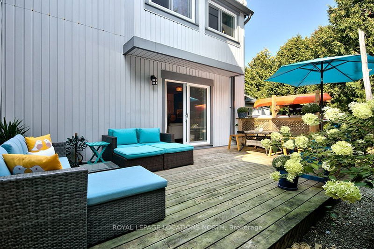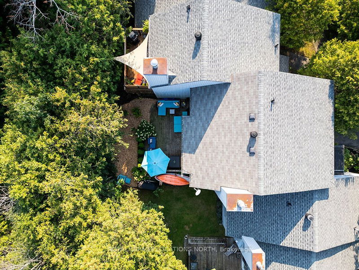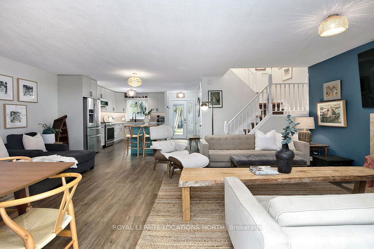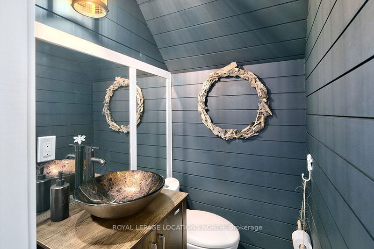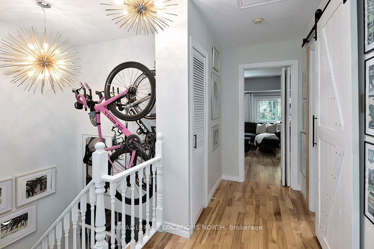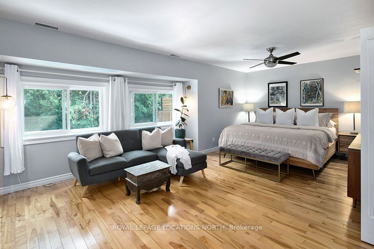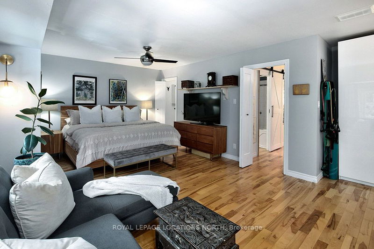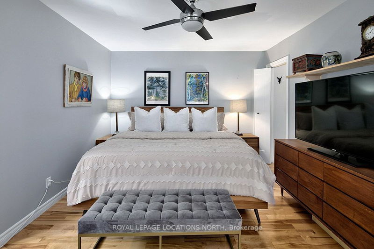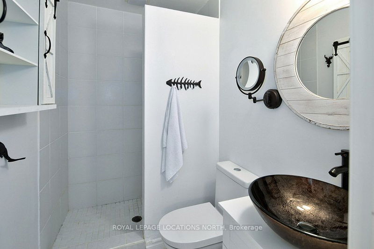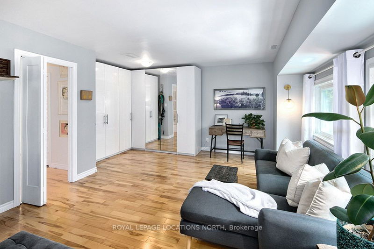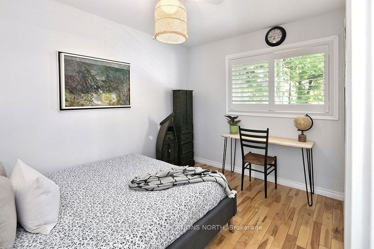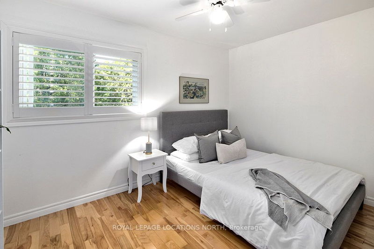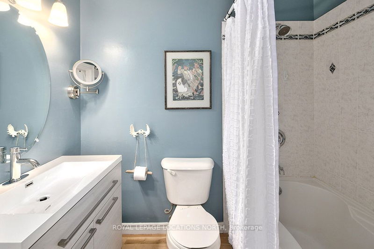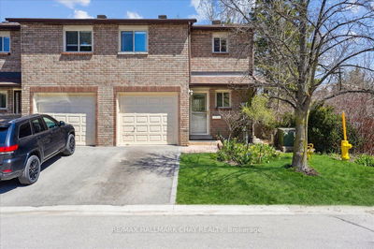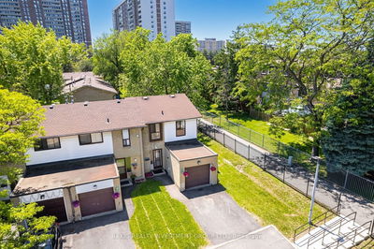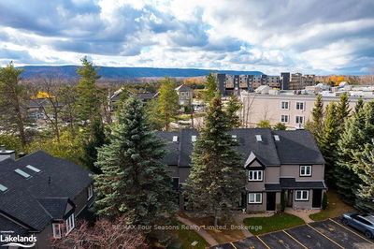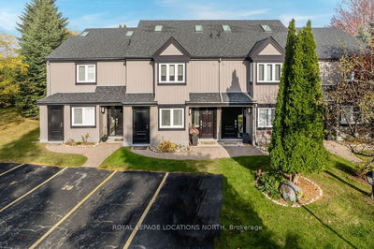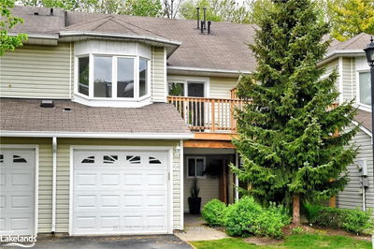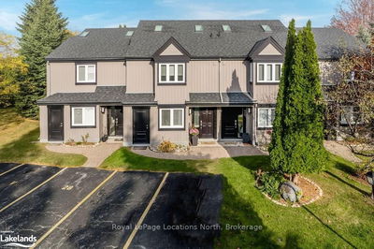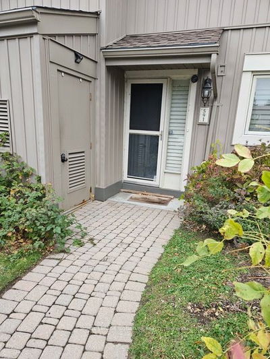Welcome to this gorgeous 3 bedroom/2.5 bath condo, offering over 1,500 square feet of beautifully updated living space. Nestled in a quiet enclave of only 12 units within the Living Stone Resort community in Collingwood, this home is perfect for both entertaining and enjoying tranquil private moments, featuring a large open-concept main floor and a private backyard. The heart of the home is a beautifully renovated kitchen showcasing quartz counters, an island, a gas stove and stainless steel appliances. The kitchen seamlessly flows into the expansive living and dining areas, enhanced by a cozy gas fireplace. Sliding glass doors lead to a large deck overlooking mature trees and the adjacent trail, which is ideal for outdoor gatherings and relaxation. Upstairs, the primary bedroom offers a peaceful retreat with an en-suite bath, wardrobes, and a lounge/office area. Originally two bedrooms, this space provides the potential for a fourth bedroom if desired.
Property Features
- Date Listed: Friday, September 06, 2024
- City: Collingwood
- Neighborhood: Collingwood
- Major Intersection: Head west on Hwy 26.Turn left onto Keith Ave then right onto Dawson Drive. #12/The Meadows is on your left.
- Full Address: 406-12 Dawson Drive, Collingwood, L9Y 5B4, Ontario, Canada
- Kitchen: Main
- Living Room: Main
- Listing Brokerage: Royal Lepage Locations North - Disclaimer: The information contained in this listing has not been verified by Royal Lepage Locations North and should be verified by the buyer.

