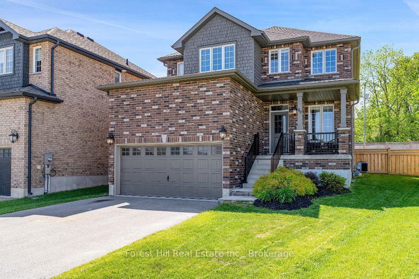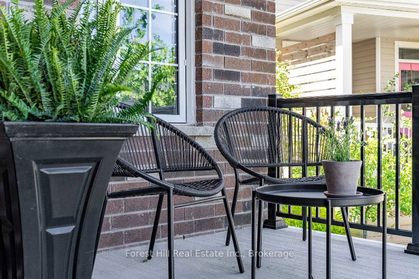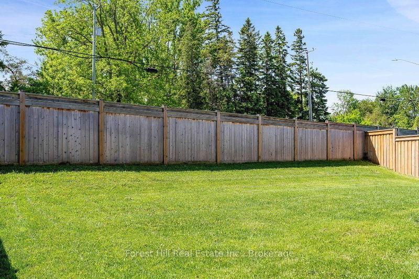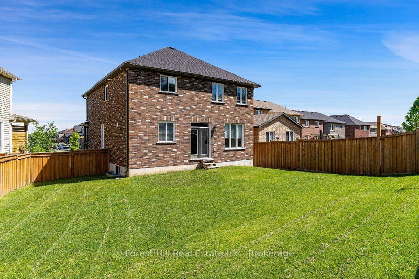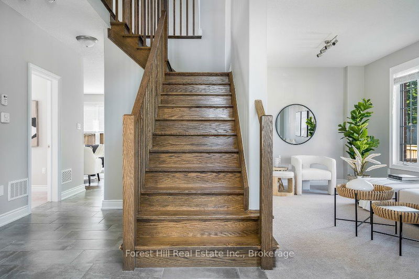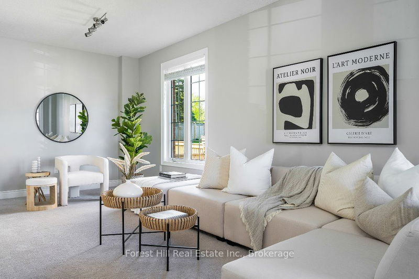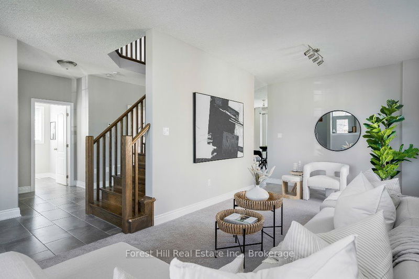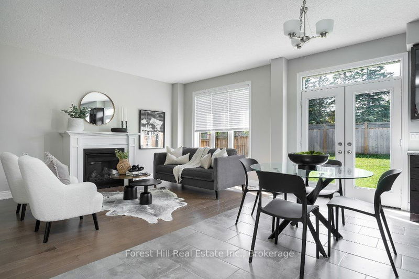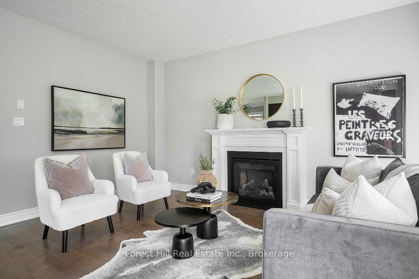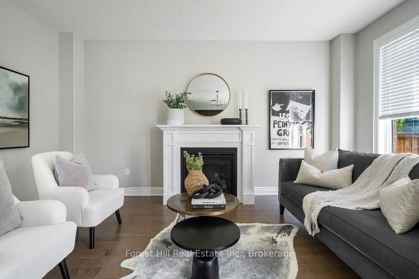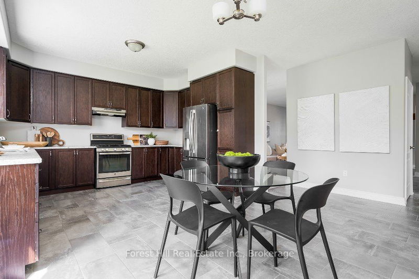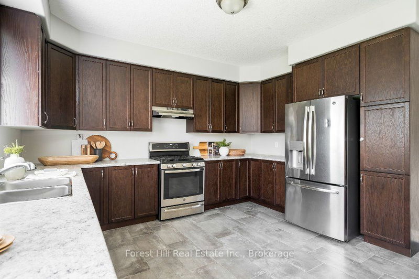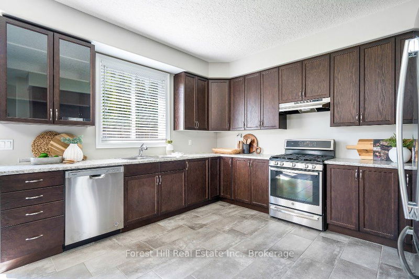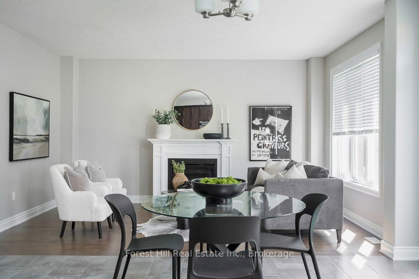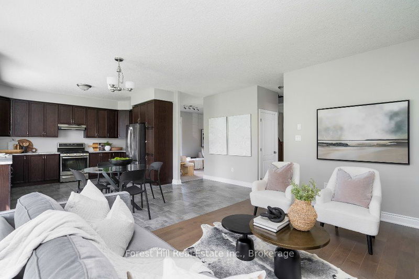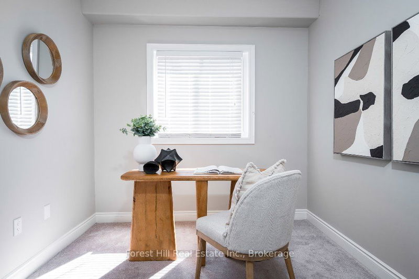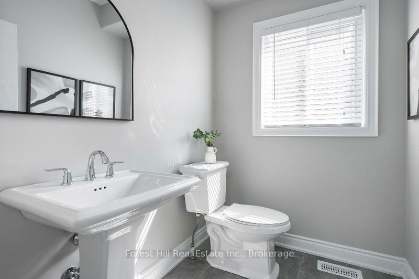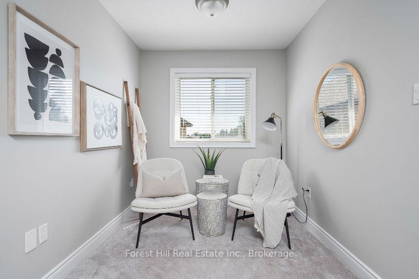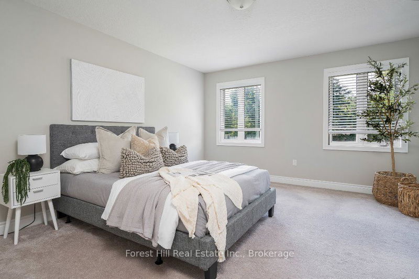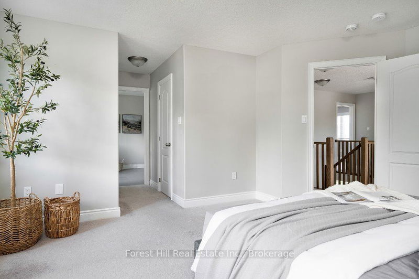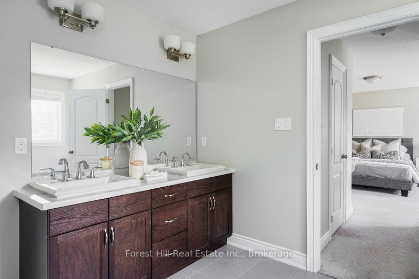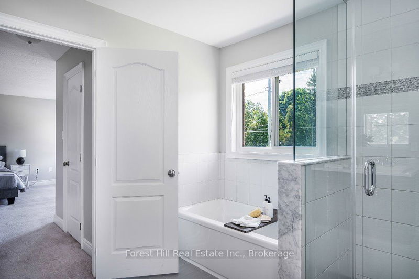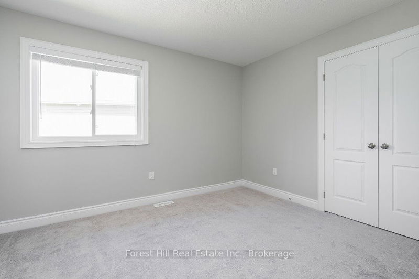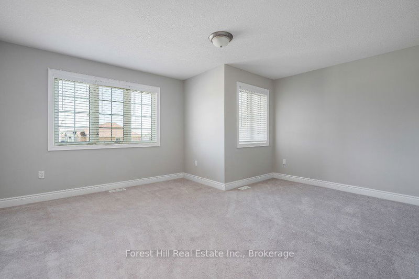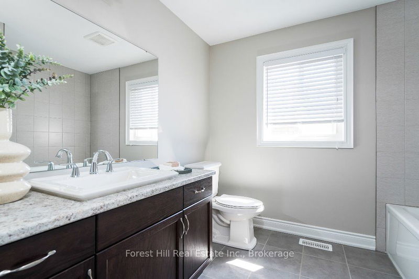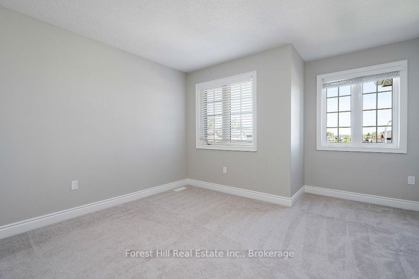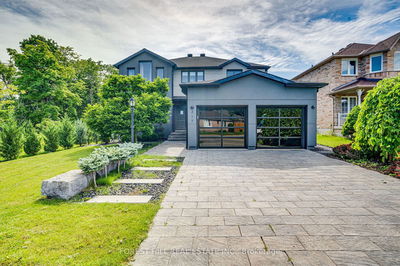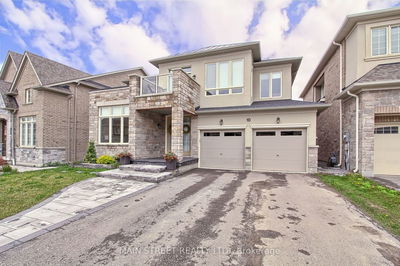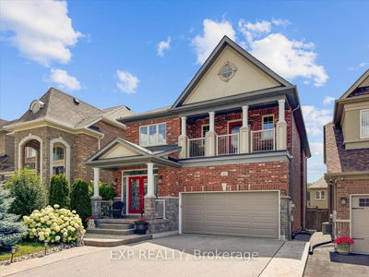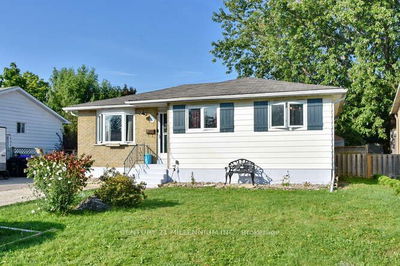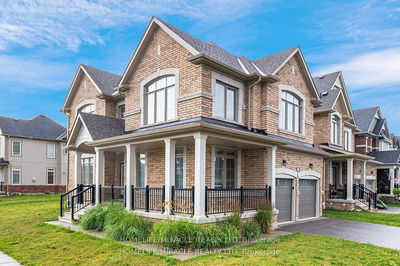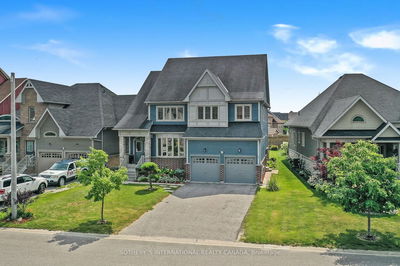Stunning all-brick two-storey home in Mountain Croft Subdivision. This Abbey 2 model is 2625 sq ft and has a large pie shaped lot and room for tons of parking. This residence features four spacious bedrooms plus upstairs office nock and two and a half baths. The kitchen has stainless steel appliances and beautiful dark cabinets with some glass inserts. The family room offers a gas fireplace and beautiful hardwood flooring. Main floor den offers a great space for you to work from home. Fully fenced yard, 9' ceilings, air conditioning and blinds makes this home ready to move in. Upgraded basement height with large windows allows you to finish the basement to your desired specifications. Don't miss the opportunity to make this house your dream home.
Property Features
- Date Listed: Thursday, September 19, 2024
- Virtual Tour: View Virtual Tour for 89 Lockerbie Crescent
- City: Collingwood
- Neighborhood: Collingwood
- Major Intersection: Poplar to Clark to Lockerbie
- Full Address: 89 Lockerbie Crescent, Collingwood, L9Y 0H8, Ontario, Canada
- Family Room: Hardwood Floor
- Kitchen: Main
- Living Room: Main
- Listing Brokerage: Forest Hill Real Estate Inc., Brokerage - Disclaimer: The information contained in this listing has not been verified by Forest Hill Real Estate Inc., Brokerage and should be verified by the buyer.

