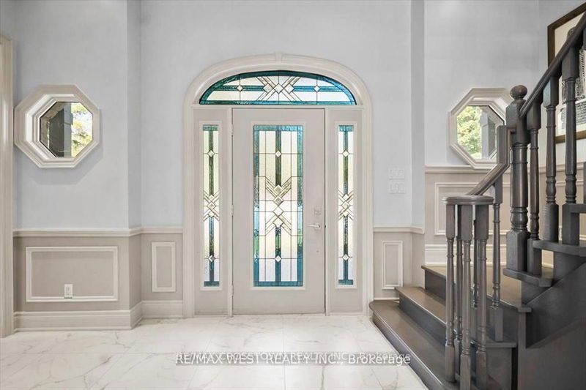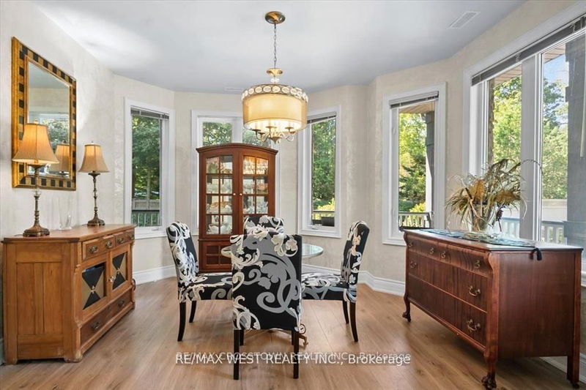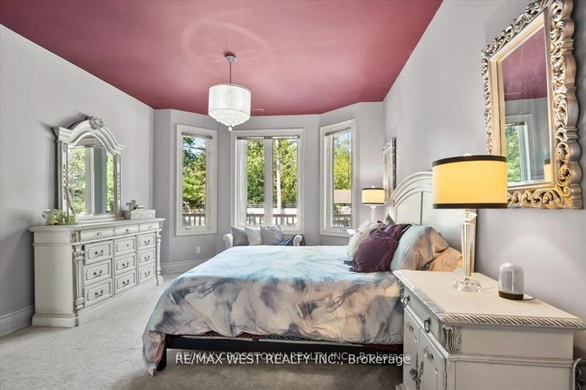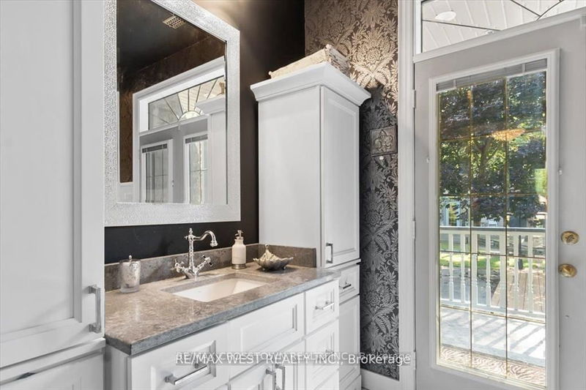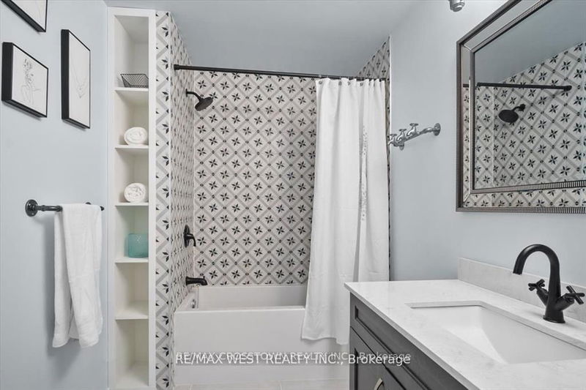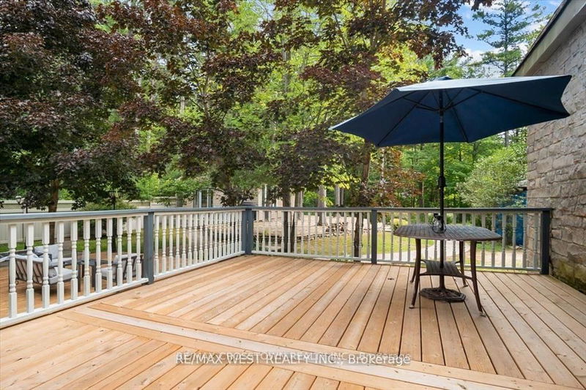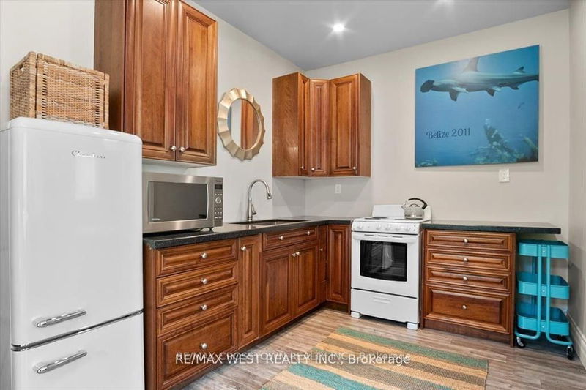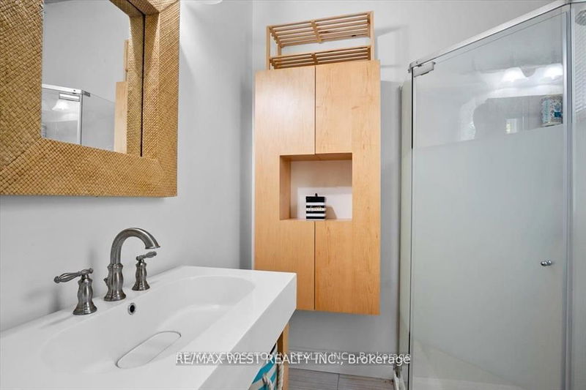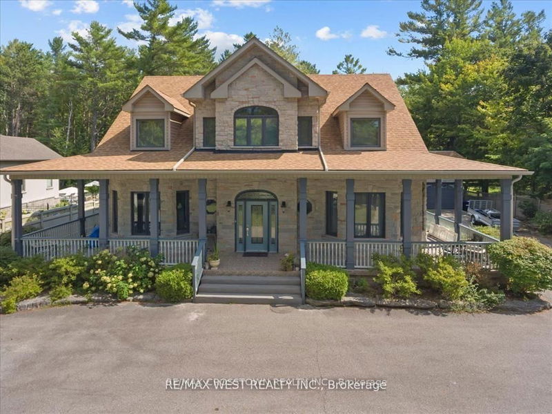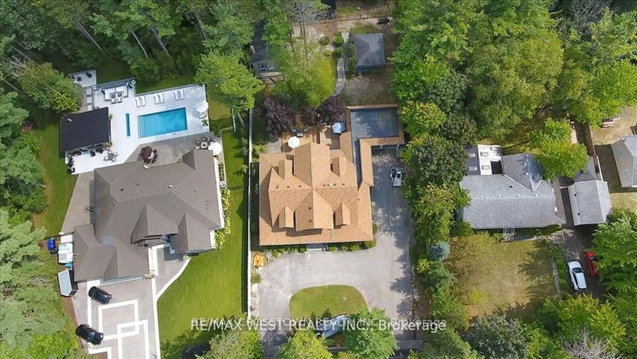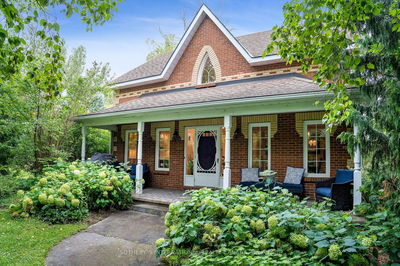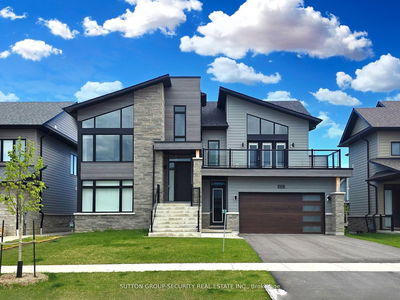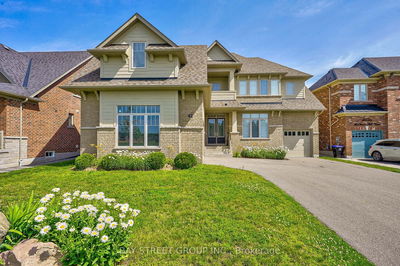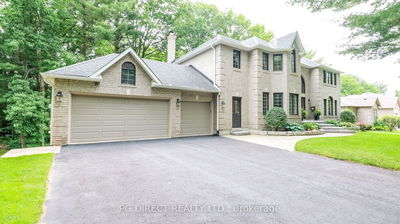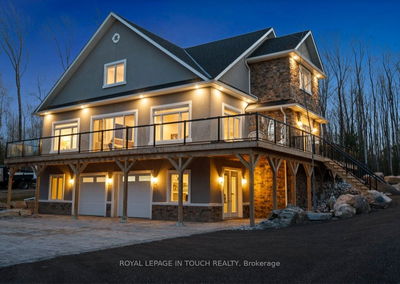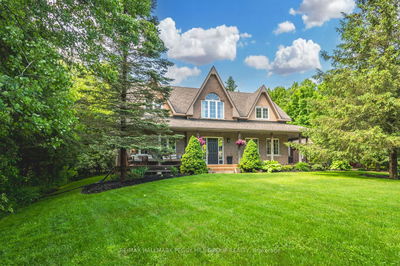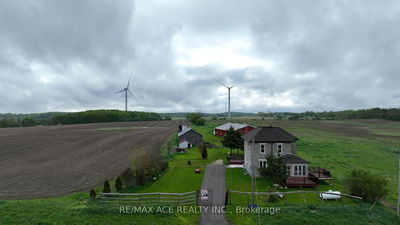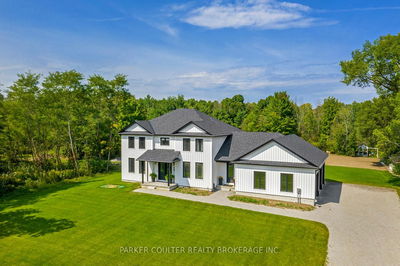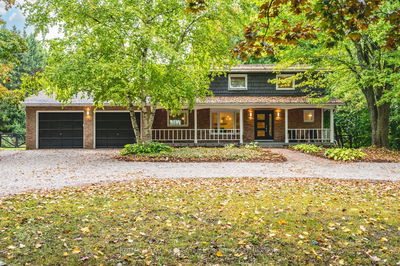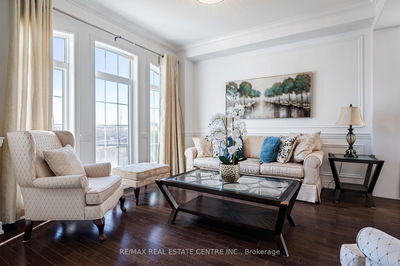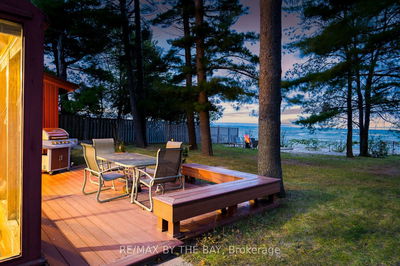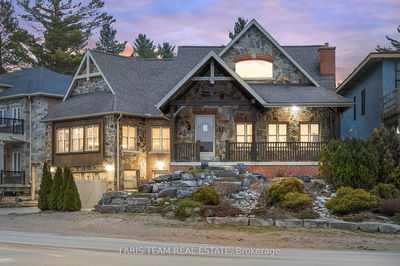Welcome To Your Coastal Haven, 2-story Luxury Home with A Bonus four season modern Guest House for Great Income Potential. A Perfect Multi-Generation Home or B&B business. Custom stone wall with double wrought iron gates leading to the Circular Driveway and fully fenced secured private Courtyard. Room for 10+ cars. This Remarkable Property Is A Home Of Beachside Dreams. House Is Extensively Renovated (see list). A Grand Foyer Welcomes You To an open concept main floor living with 10ft high ceilings. Host dinner parties in the large formal dining room surrounded by windows. A Bright Great Room featuring marble tile surround gas fireplace and new 12ft window view of the park like grounds adorned with mature trees and winding pathways. Adjoining Chef's Dream Kitchen with spacious island, features all wood cabinetry with tall uppers, pantry, pot drawers a quartz counters and Gourmet six burner gas range. The large eating area has multiple garden doors accessing both front and back porches and has an area ideal for a home work station set up. Enjoy movie night upstairs in the huge family room. Main Floor Master Bedroom Features W/I Closet, 3pc Bath & W/O To wrap around covered porch. Second master suite Upstairs Features W/I Closet, new 4-Pc Bath & access to private balcony in the treetops above the garage. The large heated double car garage has direct entry. 2 new high efficiency Gas Furnaces, 2 new A/C's & On Demand H/W. Spacious multi tiered Decks in fenced Backyard backing onto woods that are Crown lands. Plus, There's A Gazebo with Hydro & Water hookup, Ideal for An Outdoor Kitchen or create your very own man cave. Your outdoor oasis awaits and includes a modern renovated Guest House with new siding, roof, insulation, flooring, windows, 3 pc bath and features an Open Concept Kitchen with granite counters, Living Rm with Fireplace. A short walk to Allenwood and New Wasaga Beach. Five Minute Drive to Shops. It's A Perfect Beach Lifestyle Retreat.
Property Features
- Date Listed: Friday, October 18, 2024
- Virtual Tour: View Virtual Tour for 61 Earl Street
- City: Wasaga Beach
- Neighborhood: Wasaga Beach
- Full Address: 61 Earl Street, Wasaga Beach, L9Z 2M6, Ontario, Canada
- Kitchen: Eat-In Kitchen, Quartz Counter, Undermount Sink
- Family Room: Hardwood Floor
- Listing Brokerage: Re/Max Crosstown Realty Inc. - Disclaimer: The information contained in this listing has not been verified by Re/Max Crosstown Realty Inc. and should be verified by the buyer.





