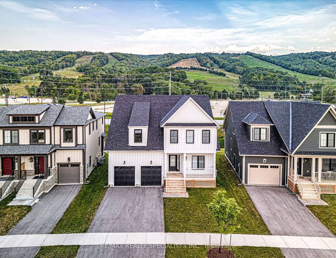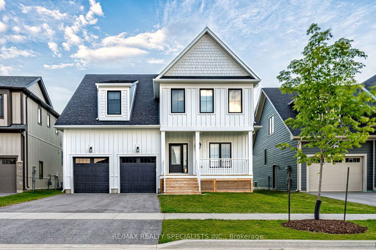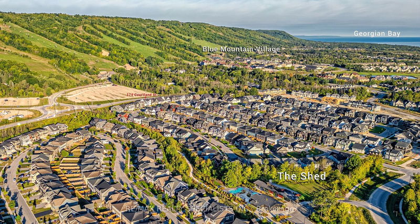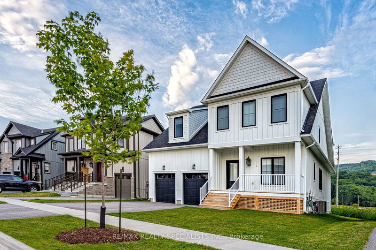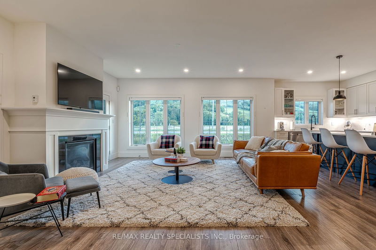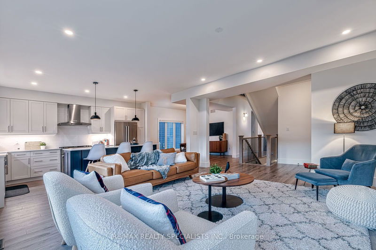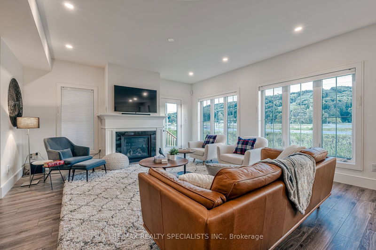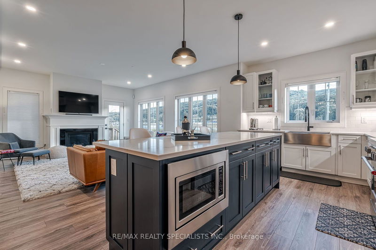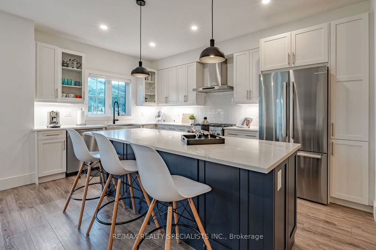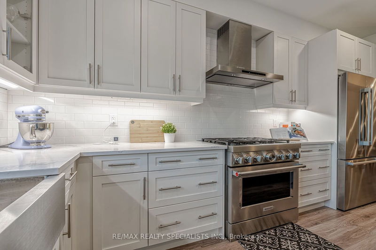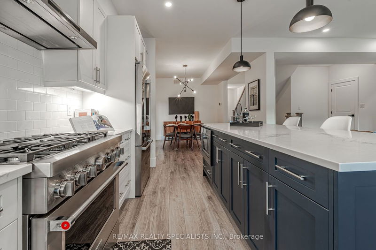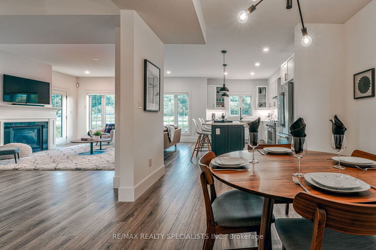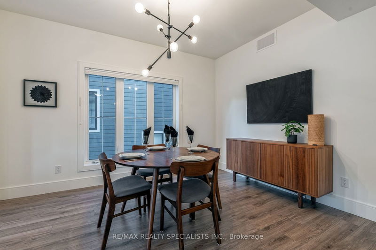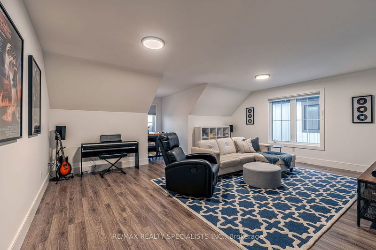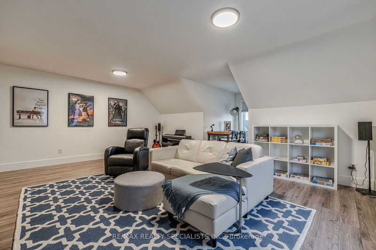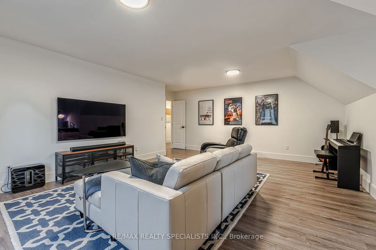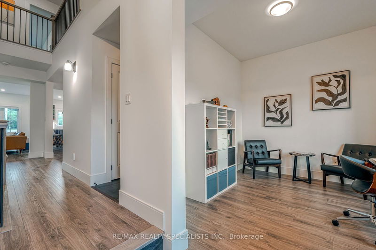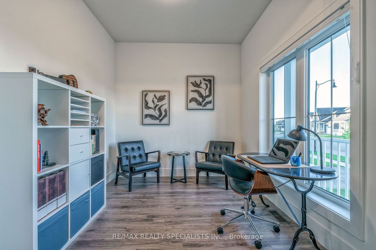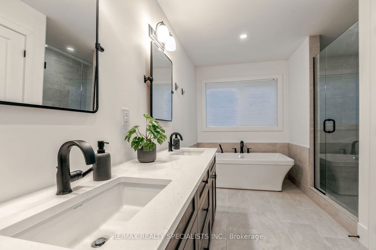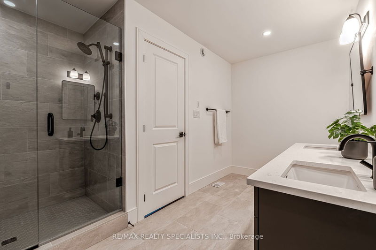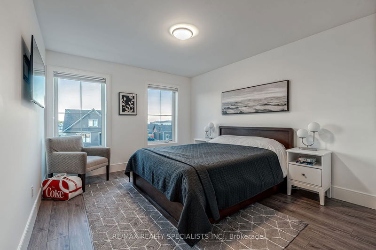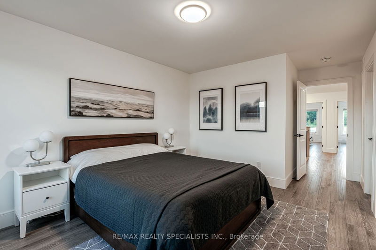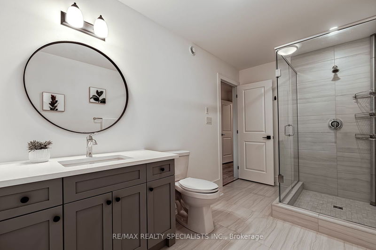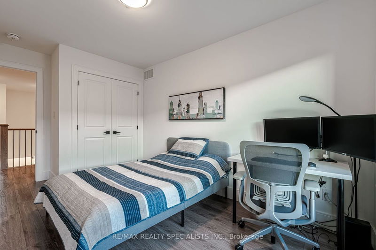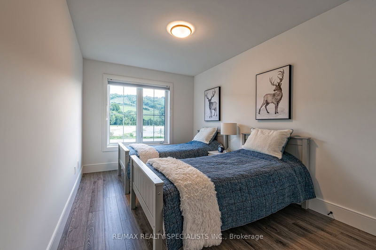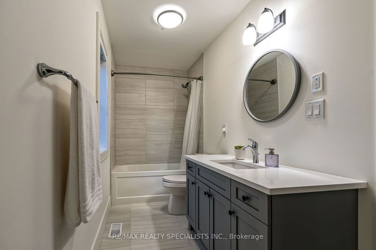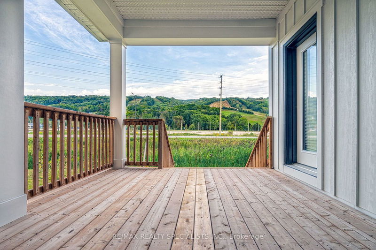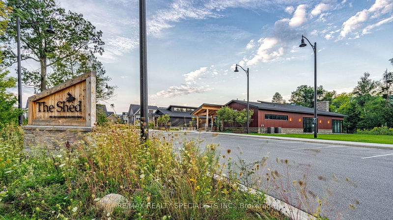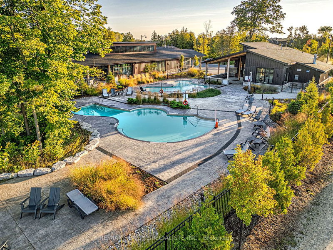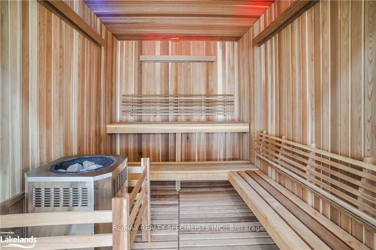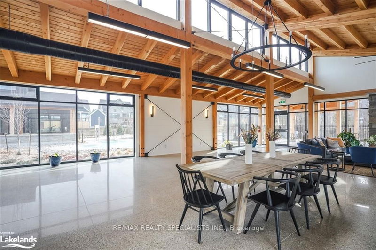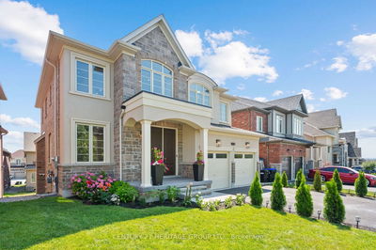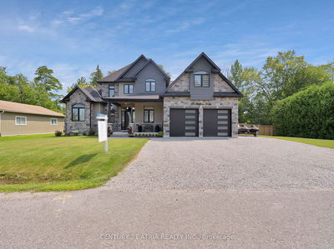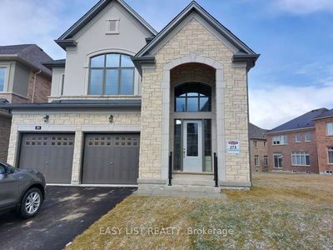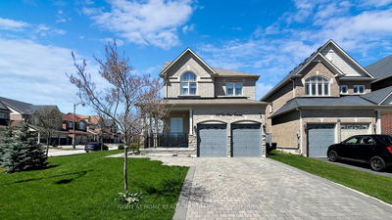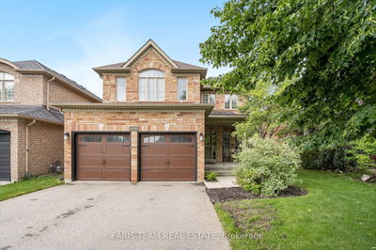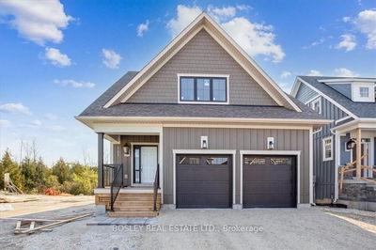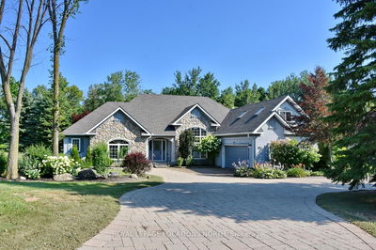Picture yourself in this 4 + 1 Bed,4 Bath, home nestled at the base of Blue Mountain.Windfall at Blue is the sought-after Blue Mountain Resort neighbourhood,with its own Shed Community Centre,year round Spa & nature preserve areas,walking distance to the ski lifts,Village,golf,restaurants,shopping,trails and more!This spectacular Churchill model-situated on a premium lot backing onto the South Base of Blue Mountain-is ideal for entertaining and everyday living,with plenty of space & magazine-worthy views of the mountain from almost every window! Filled with luxurious quality finishes, light airy colours, no detail was overlooked.The Open-concept main floor features a fireplace to create the atmosphere you need for entertaining or quiet nights after a fun day of skiing.The heart of this home, the kitchen, with adjoining dining and family rooms is ideal for gatherings.Featuring top-of-the-line stainless steel appliances,large centre island & plenty of counter space.Movie & games nights are delightful in the over-sized media room!Or,use it as a 5th bedroom/sitting room.The king-sized master bedroom features a luxurious spa bathroom with double sink,soaker tub,a gorgeous glass shower & huge walk-in closet.The home also provides for a spacious second master with 4-piece ensuite & large walk-in closet, plus two additional bedrooms,as well as another 4-piece bath, a bright office of the foyer and an over-sized 2-car garage with entry to the laundry room, makes it easy to store skis, bikes and everything you need to enjoy all Blue Mountains has to offer.Windfall is an incredibly warm community with a strong luxury rental market & so much to offer, complete with walking trails, ponds, and The Shed Recreation Centre, featuring 4-season hot & cool pools,green space,party room,BBQ's,exercise room & sauna!!All just a 10-minute walk to Blue Mountain Resort which has restaurants, bars, shopping, entertainment, ice skating and more!
Property Features
- Date Listed: Friday, September 06, 2024
- Virtual Tour: View Virtual Tour for 174 Courtland Street
- City: Blue Mountains
- Neighborhood: Blue Mountain Resort Area
- Full Address: 174 Courtland Street, Blue Mountains, L9Y 4E4, Ontario, Canada
- Living Room: Open Concept, W/O To Deck, Fireplace
- Kitchen: Centre Island, Ceramic Back Splash, Stainless Steel Appl
- Listing Brokerage: Re/Max Realty Specialists Inc. - Disclaimer: The information contained in this listing has not been verified by Re/Max Realty Specialists Inc. and should be verified by the buyer.

