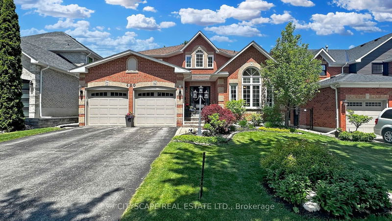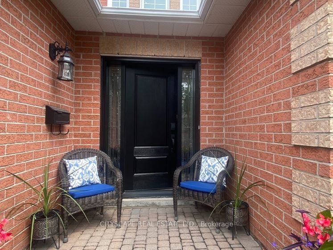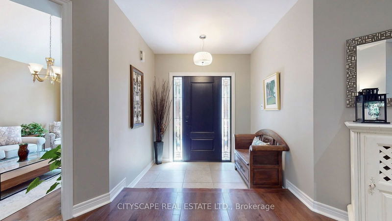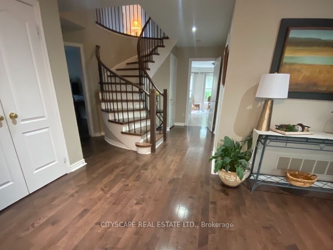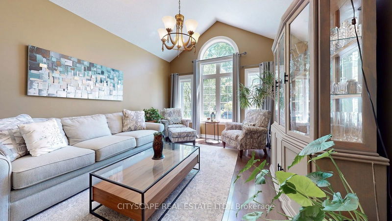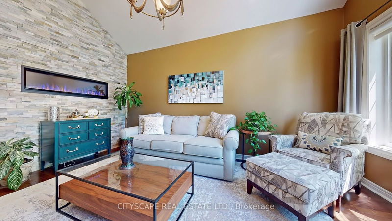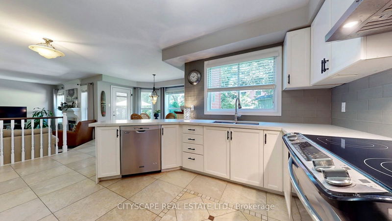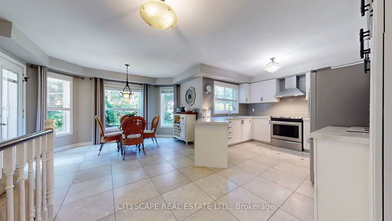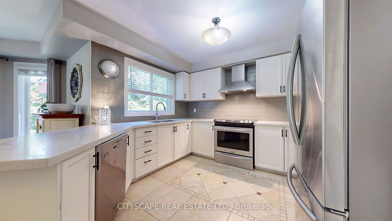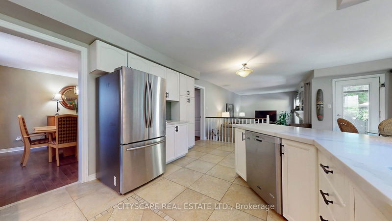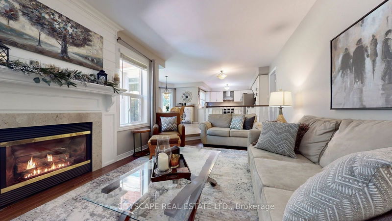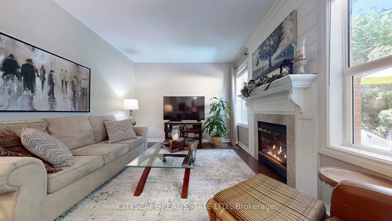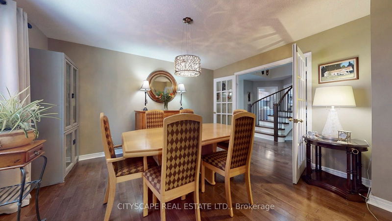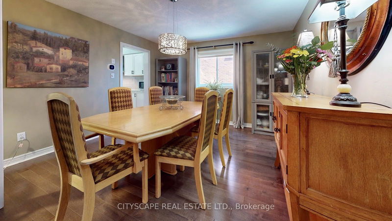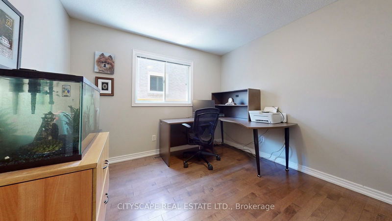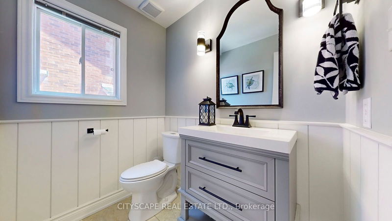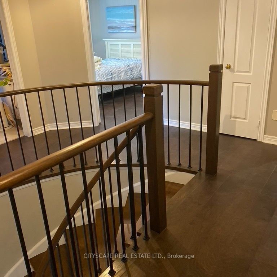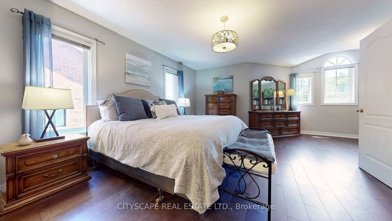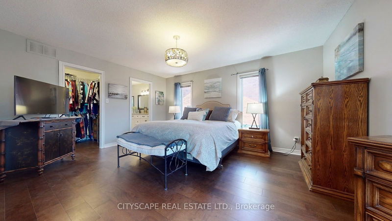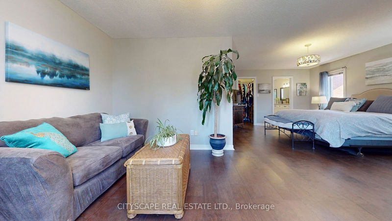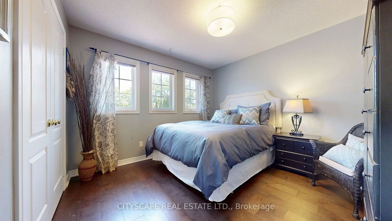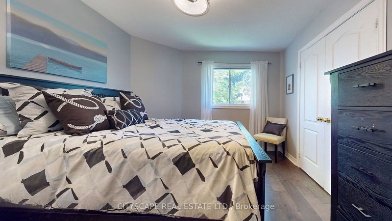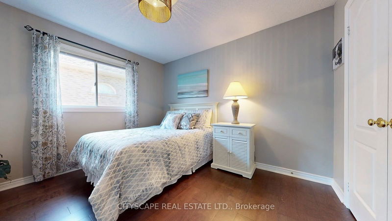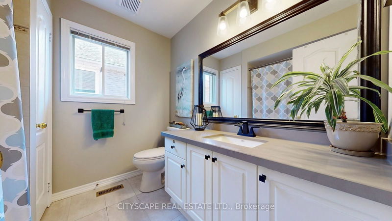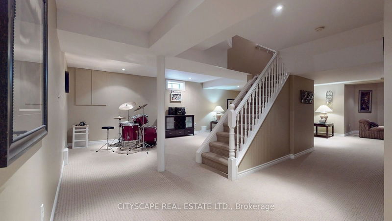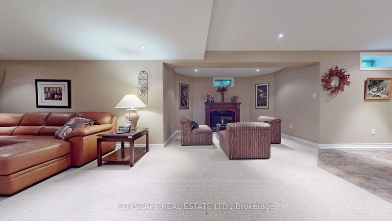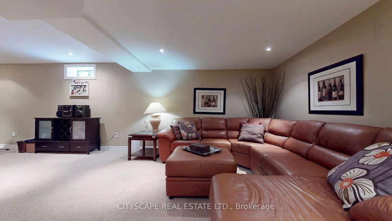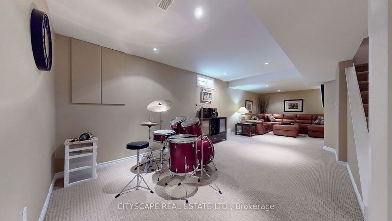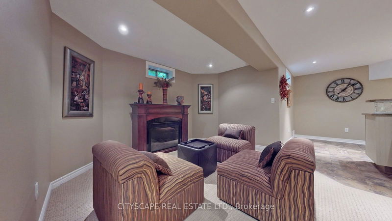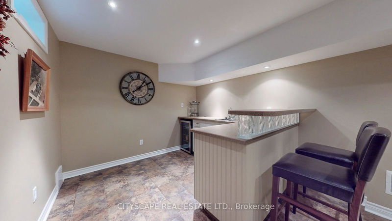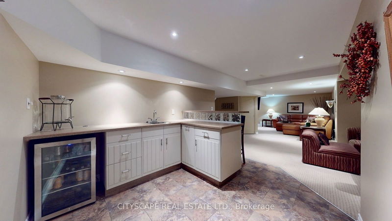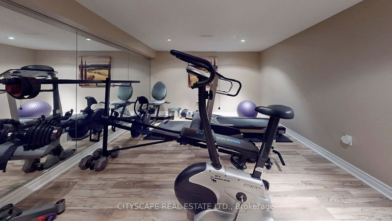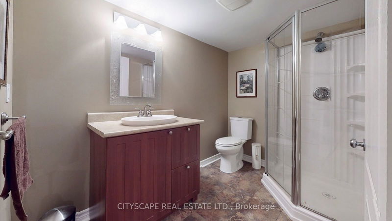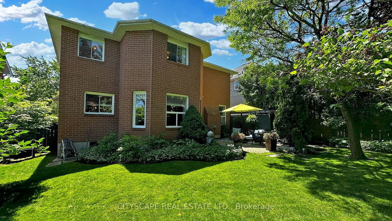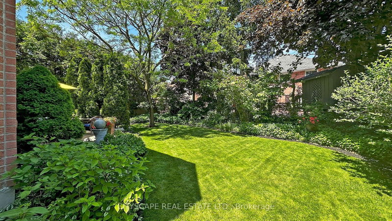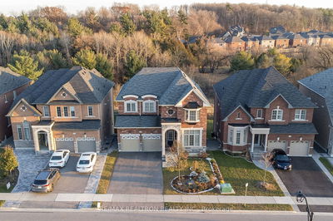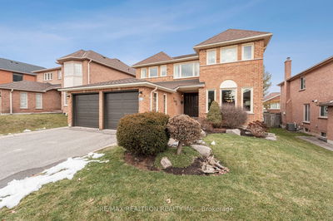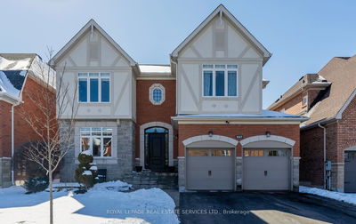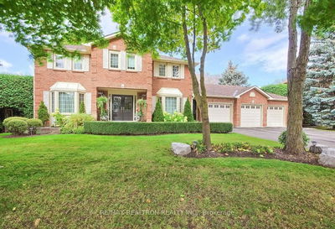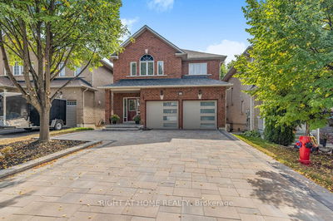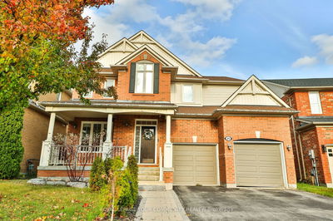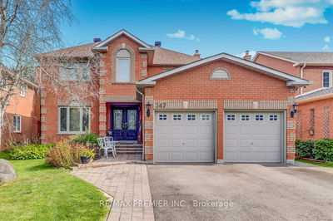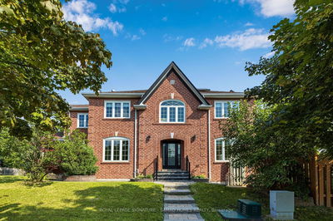Welcome to this Lovely Upgraded home nestled on a Quiet non-through street in Glenway Estates neighbourhood. Perfect Family home! Boasting Over 4000 SqFt of living space w/ Professionally Finished Basement(2860 SqFt MPAC + BSMT) A Wonderful 4 bedroom 4 washroom home. Hardwood floors on main & 2nd. New Hardwood Floors on 2nd floor & Hardwood Staircase & Iron pickets-May/24. Spacious Primary bedroom w/ renovated 4pc Ensuite WashRm w/Dbl Vanity, W/i closet & roomy Sitting room. 2,3,4 bedrooms all w/ double closets. Main floor has it all! Living Rm w/Cathedral Ceiling & Stone Accent Wall, Elec fireplace in LivRm & Gas Fireplace in FamRm, Dining Rm w/ double door entry. Open concept Kitchen overlooking Family room & B-Yard. Eat-In Kitchen w/ quartz countertops & Walkout to Backyard. Inviting backyard w/ manicured landscaped gardens. Fabulous Open Concept Basement complete w/ Lg Rec Rm, Sitting area, b/i Wet Bar, Sep Gym Room w/1 wall mirrored, 3pc WashRm, 2Lg storage areas, Furnace Nov/22
Property Features
- Date Listed: Thursday, May 30, 2024
- Virtual Tour: View Virtual Tour for 460 Binns Avenue
- City: Newmarket
- Neighborhood: Glenway Estates
- Major Intersection: Bathurst St. & South Davis Dr.
- Full Address: 460 Binns Avenue, Newmarket, L3X 1T8, Ontario, Canada
- Kitchen: Quartz Counter, Quartz Counter, W/O To Yard
- Family Room: Gas Fireplace, O/Looks Backyard, Hardwood Floor
- Living Room: Electric Fireplace, Cathedral Ceiling, Hardwood Floor
- Listing Brokerage: Cityscape Real Estate Ltd. - Disclaimer: The information contained in this listing has not been verified by Cityscape Real Estate Ltd. and should be verified by the buyer.

