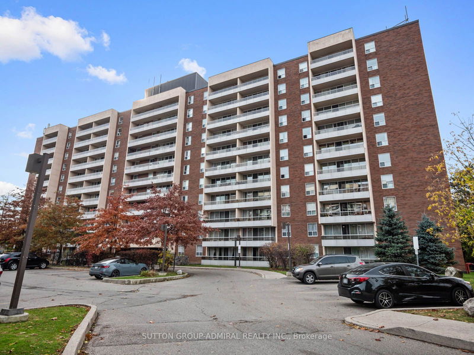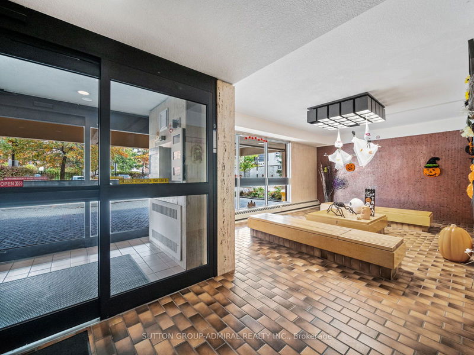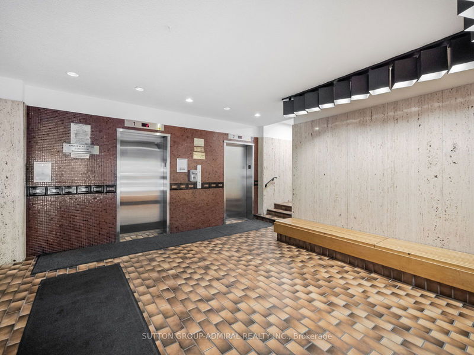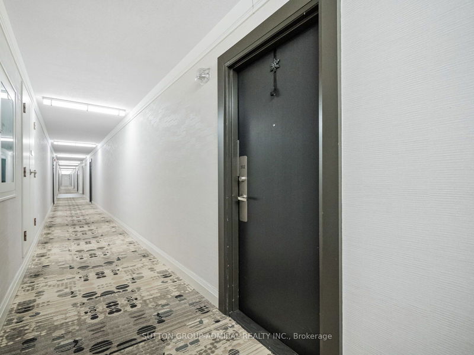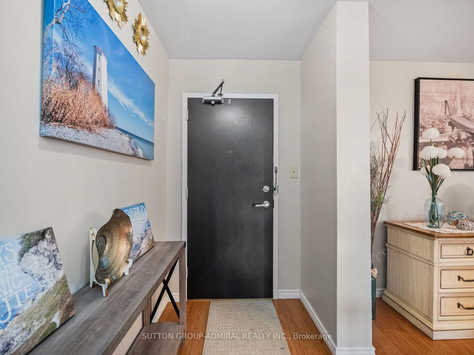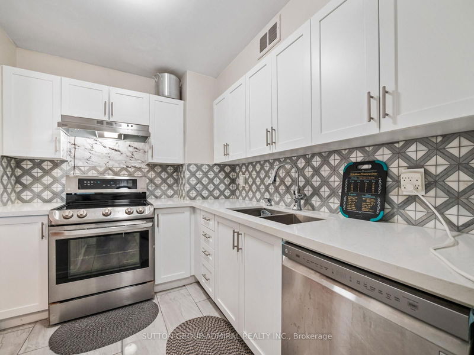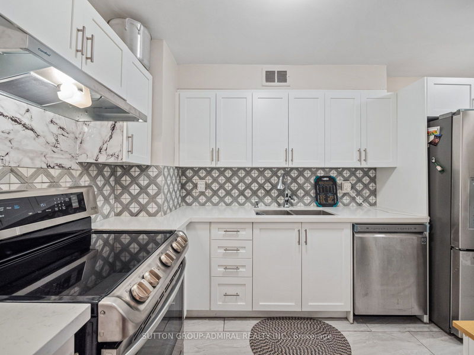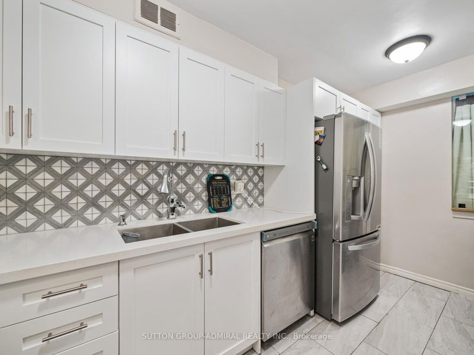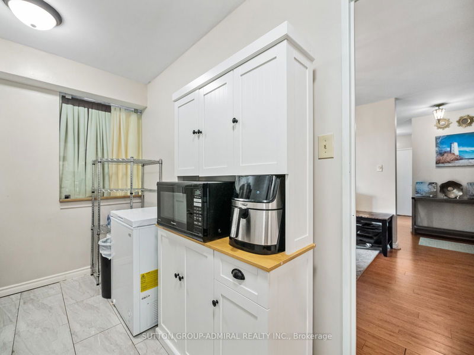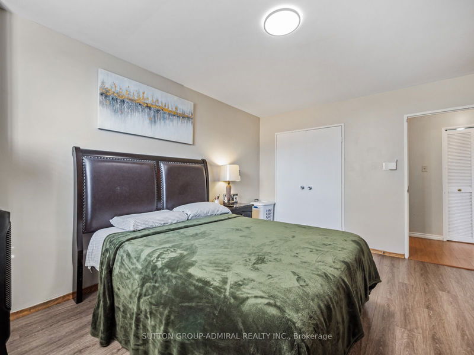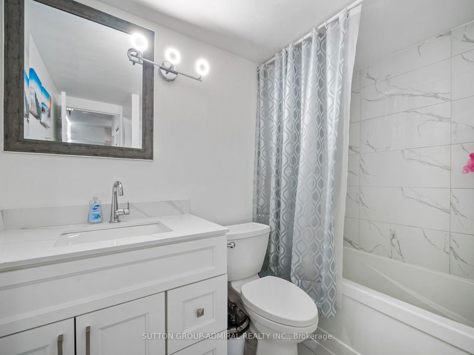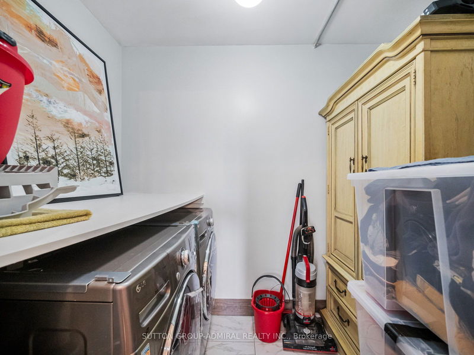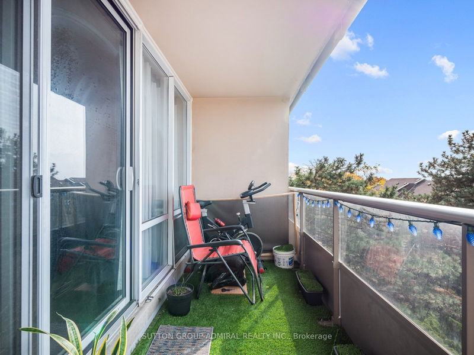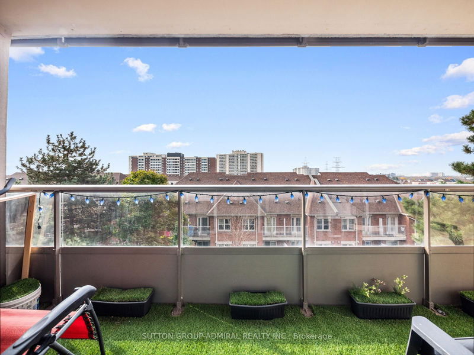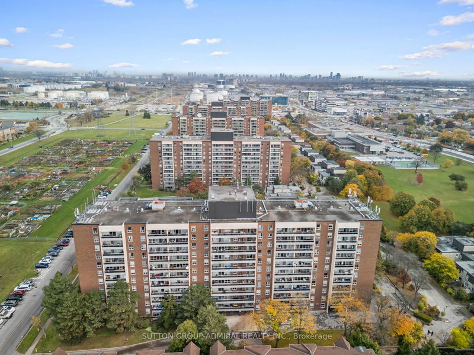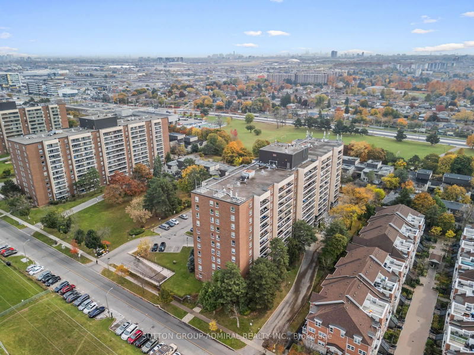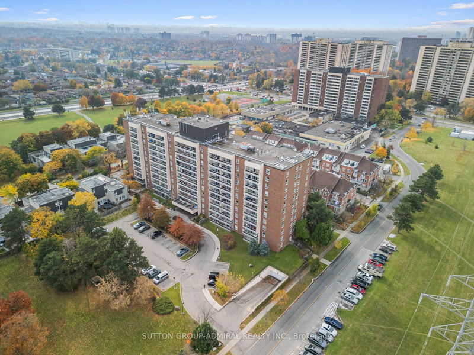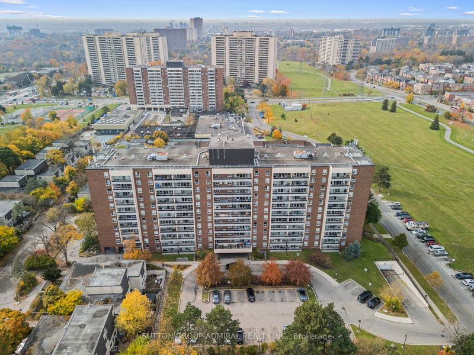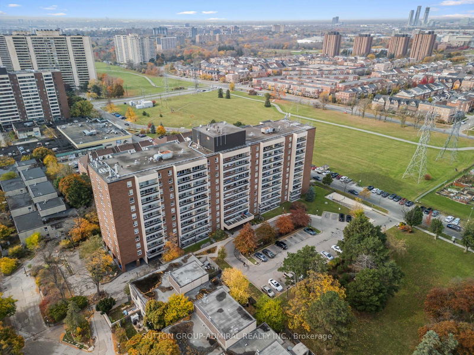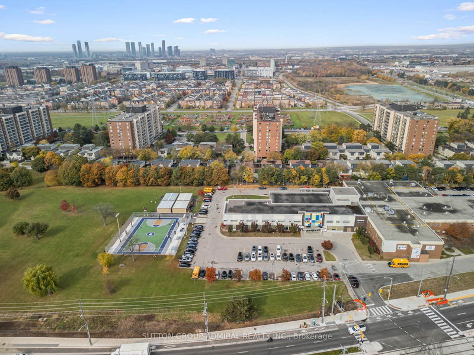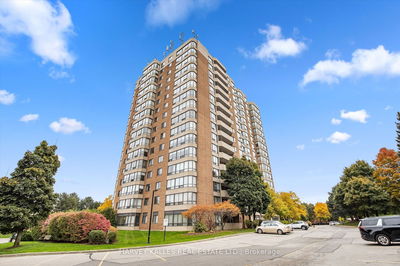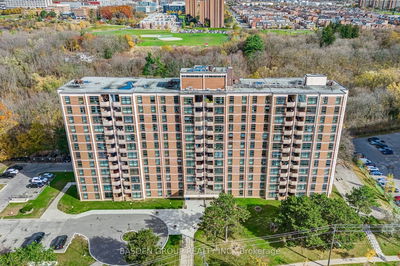With Over 1,000 Sq Ft Of Living Space, Step Into This Modern 2-Bed + 1-Bath Condo At Keele & Finch. Open Concept Functional Layout Features A Spacious Sunken Living Room With Newly Added Carpet, A Walk-Out To The Balcony That Floods The Space With Natural Light And Sliding Doors For Privacy, Separate Dining Room With A Mirrored Wall, Upgraded Eat-In Kitchen With White Cabinetry, Stainless Steel Appliances And Quartz Countertops, A Fully Renovated 4pc Bathroom, New Laminate Flooring In Both Bedrooms With California Shutters, Ensuite Walk-In Laundry Room With Built-In Shelves For Extra Storage And Storage Locker. Enjoy Sunsets On The Expansive West-Facing Balcony For Years To Come! Building Amenities Include: Gym, Indoor Pool, Recreation Room, Security System And Ample Visitor Parking. Easy Access To Highways 400, 401 & 407, 10 Minute Walk To York University, 8 Minute Walk To Finch West Subway Station (Direct To Yorkdale GO Station & Union Station), Perfect For York University Students Or Easy 40 Minute Train Commute To Downtown Toronto!
Property Features
- Date Listed: Friday, November 01, 2024
- City: Toronto
- Neighborhood: York University Heights
- Major Intersection: Keele St & Finch Ave West
- Full Address: 502-31 Four Winds Drive, Toronto, M3J 1K9, Ontario, Canada
- Living Room: Broadloom, Sunken Room, Sliding Doors
- Kitchen: Tile Floor, Stainless Steel Appl, Quartz Counter
- Listing Brokerage: Sutton Group-Admiral Realty Inc. - Disclaimer: The information contained in this listing has not been verified by Sutton Group-Admiral Realty Inc. and should be verified by the buyer.

