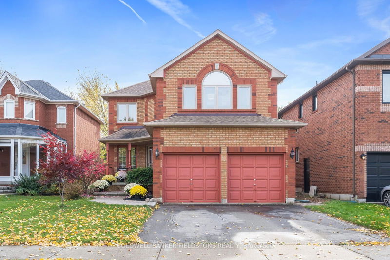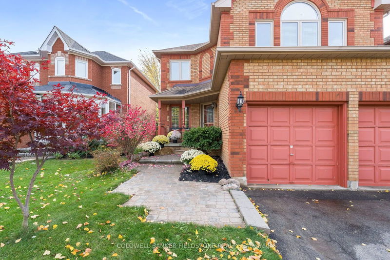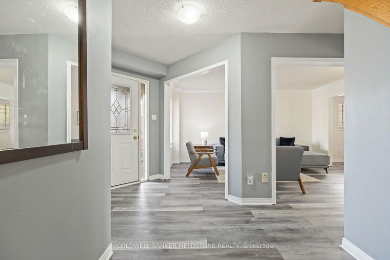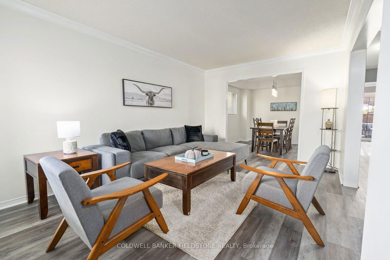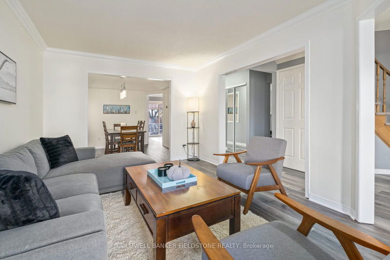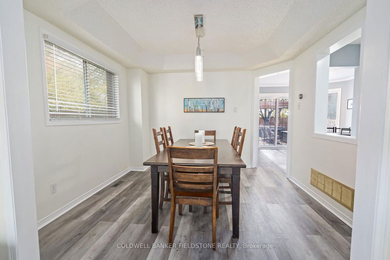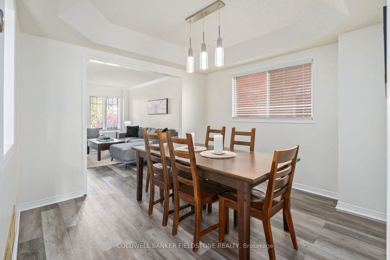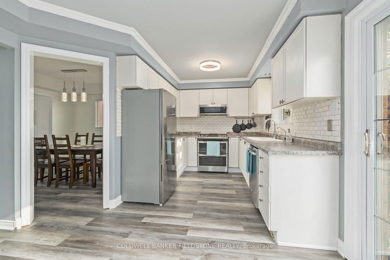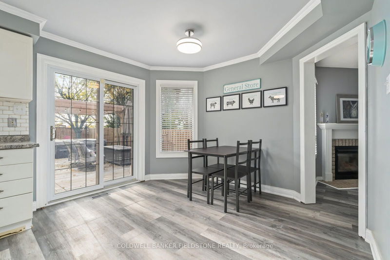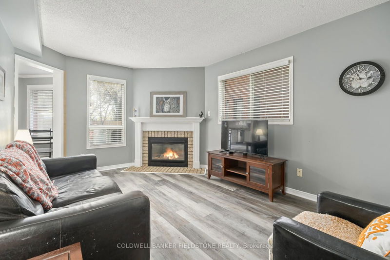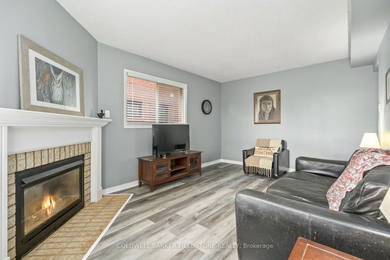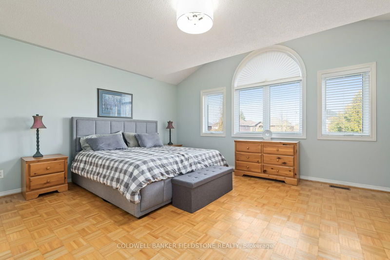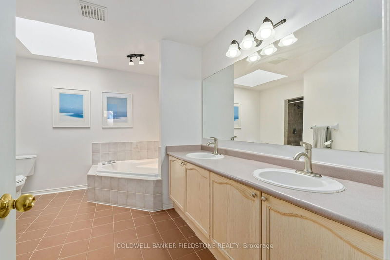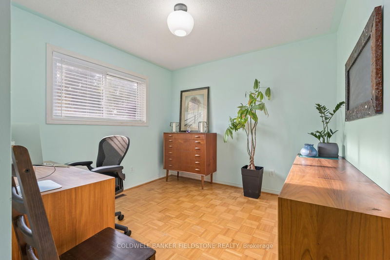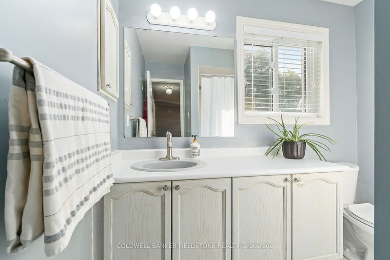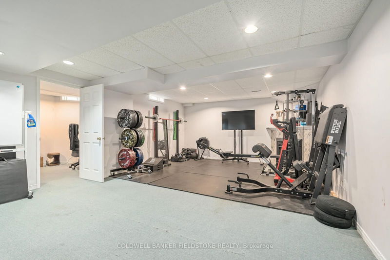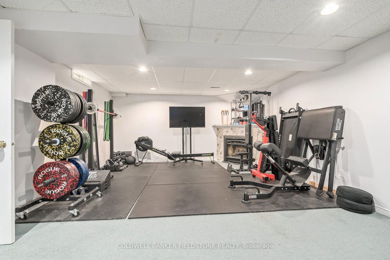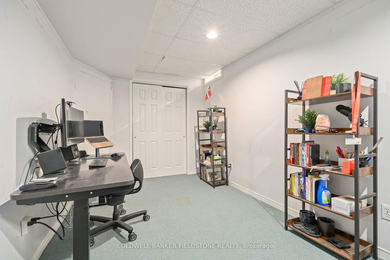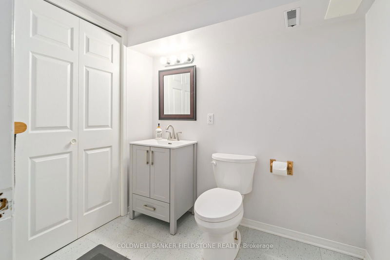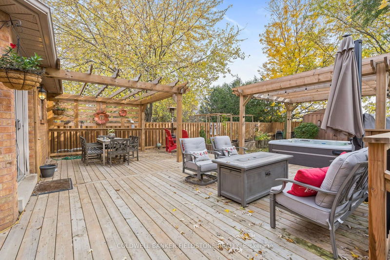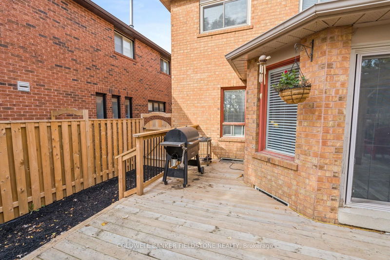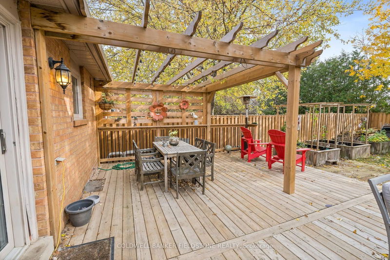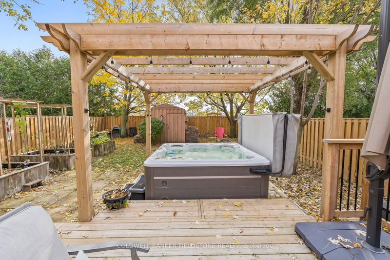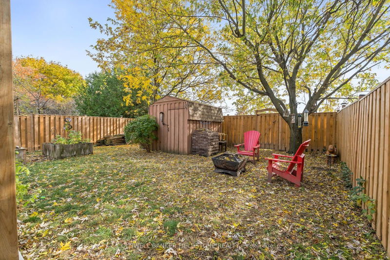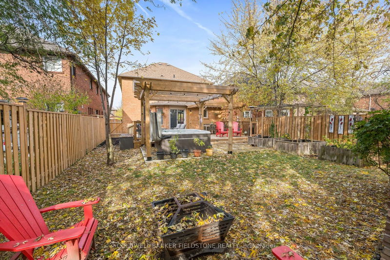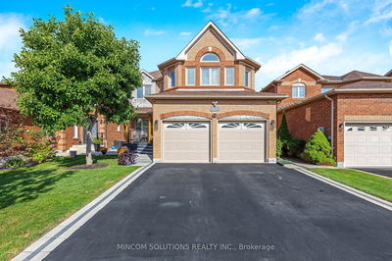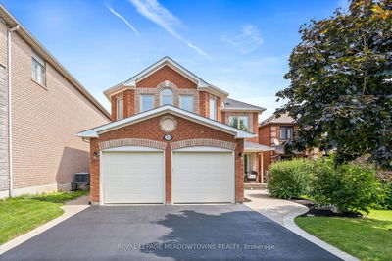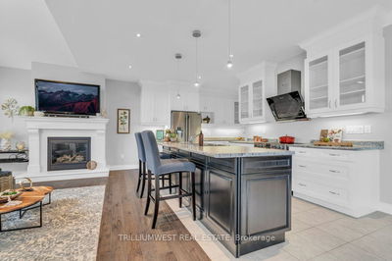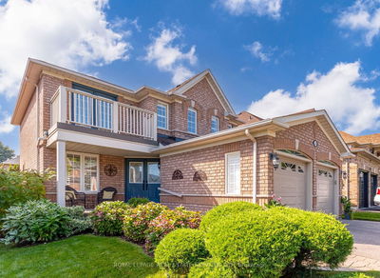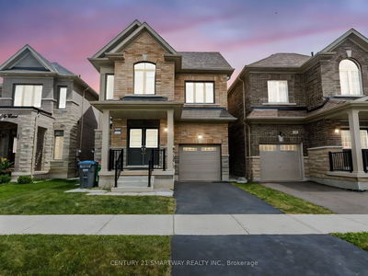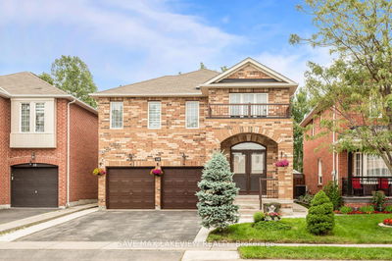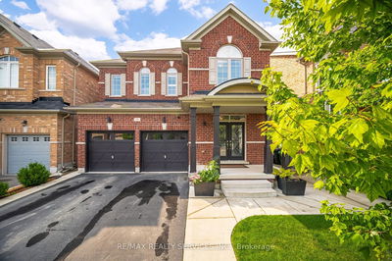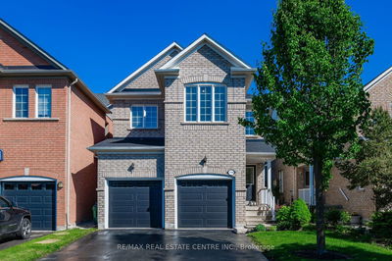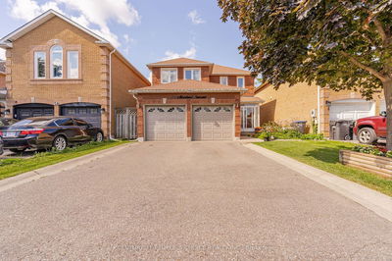Welcome to this charming Georgetown home, featuring four spacious bedrooms and three modern washrooms, perfect for family living. The open-concept layout creates a seamless flow throughout the main floor, allowing for easy movement and interaction. The kitchen, complete with a convenient walkout to the backyard, is perfect for entertaining and everyday living. An abundance of windows floods the interior with natural sunlight, enhancing the warm and inviting atmosphere. Ideally situated just a short walk from local parks, schools, and playgrounds, this property offers both convenience and community. Step outside to discover a serene backyard oasis, complete with a deck and gazebo, ideal for relaxation or gatherings. The hot tub promises year-round enjoyment, while the vegetable gardens provide a wonderful opportunity for home-grown produce. Additionally, the large finished basement offers versatile space to accommodate any need, making this home a perfect blend of comfort, functionality, and a vibrant lifestyle.
Property Features
- Date Listed: Friday, November 01, 2024
- Virtual Tour: View Virtual Tour for 78 Lauchlin Crescent
- City: Halton Hills
- Neighborhood: Georgetown
- Major Intersection: Argyll/Miller
- Full Address: 78 Lauchlin Crescent, Halton Hills, L7G 5R5, Ontario, Canada
- Living Room: Window, Wood Floor
- Kitchen: Ceramic Floor, O/Looks Park, W/O To Sundeck
- Family Room: Gas Fireplace, Wood Floor
- Listing Brokerage: Coldwell Banker Fieldstone Realty - Disclaimer: The information contained in this listing has not been verified by Coldwell Banker Fieldstone Realty and should be verified by the buyer.

