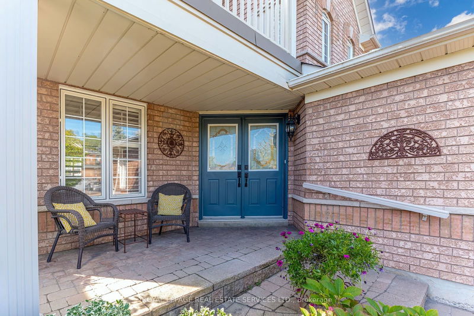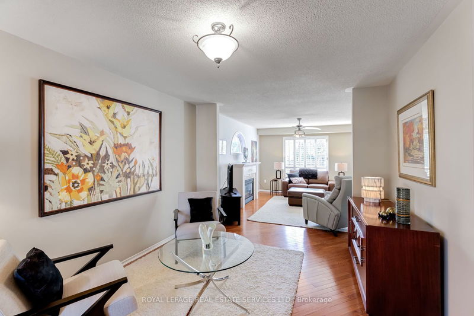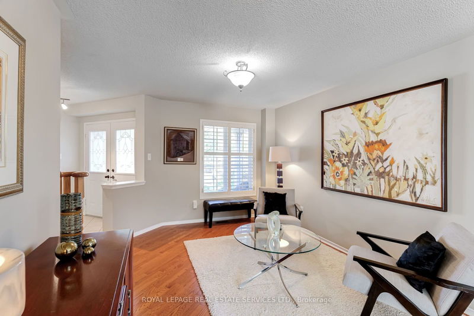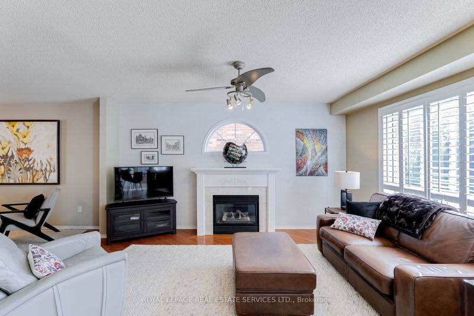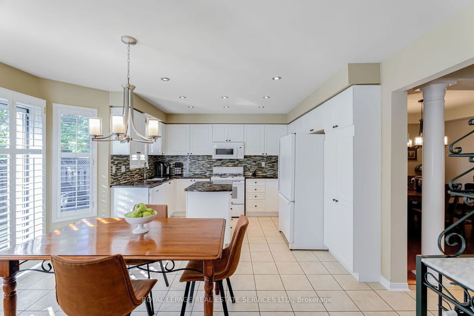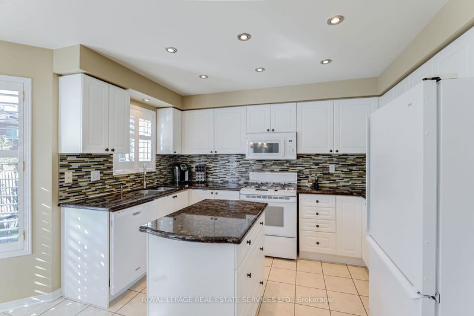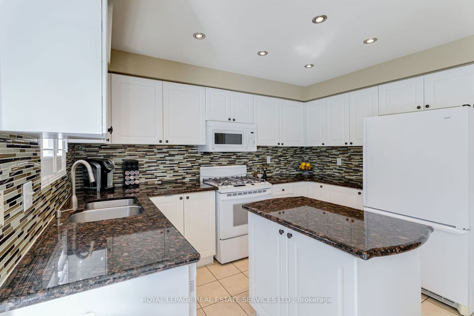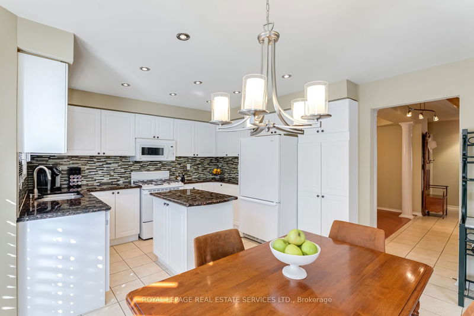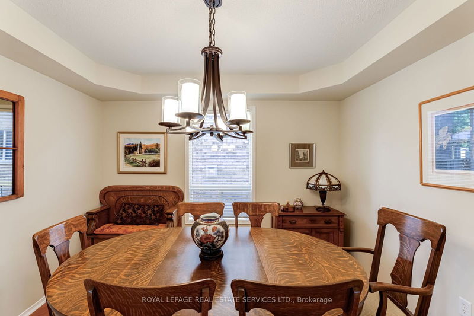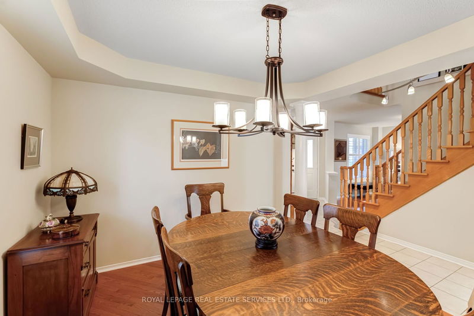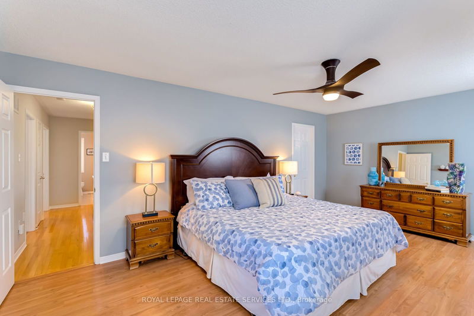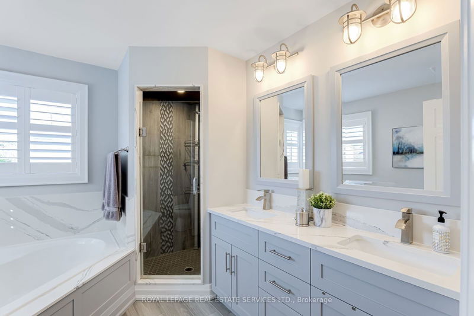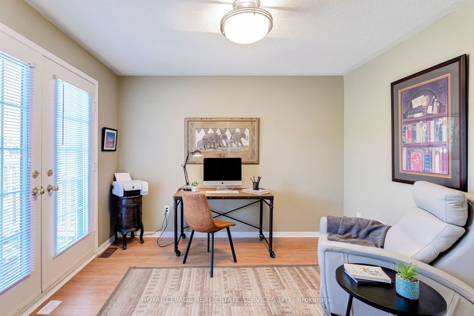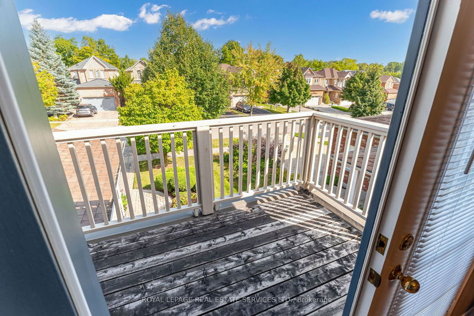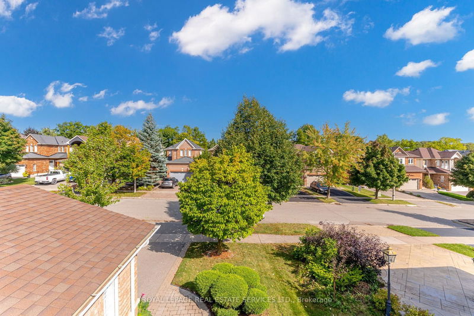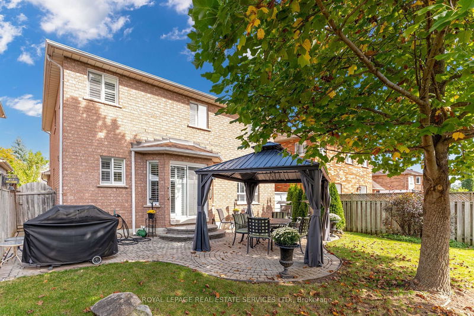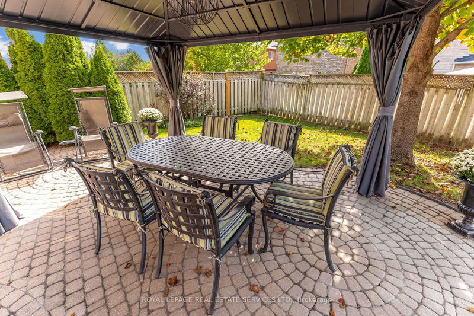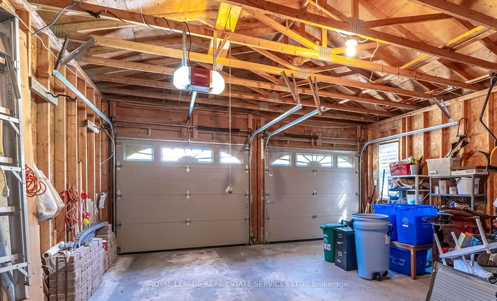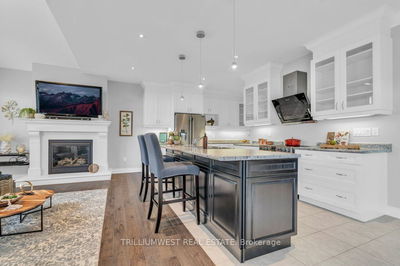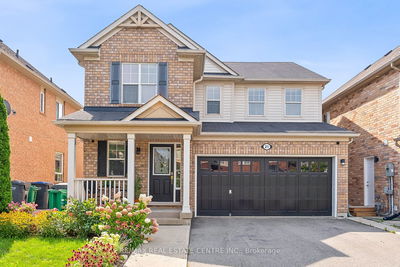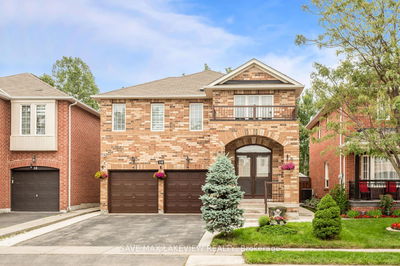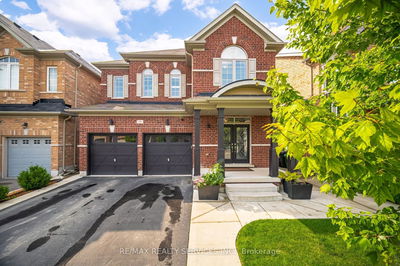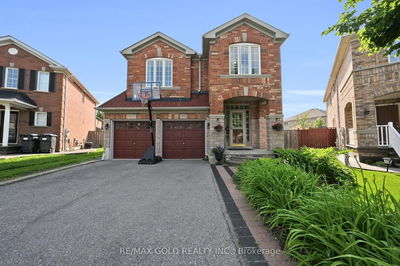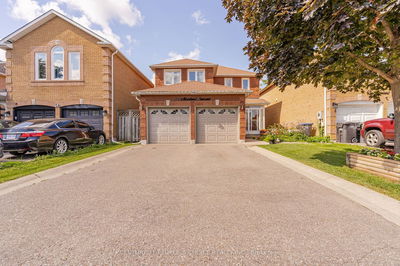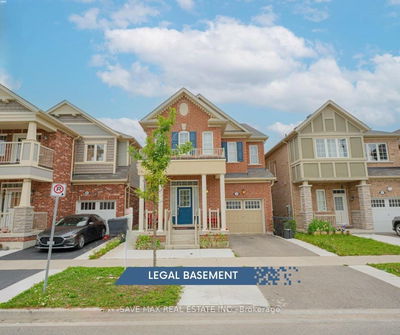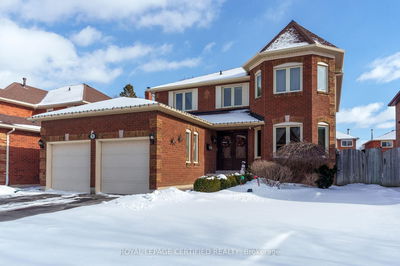Welcome to 24 Russell St! This stunning home boasts 2,075 sq ft of beautifully designed living space. An inviting front porch greets you, setting the tone for this lovely residence.The front yard is beautifully landscaped. Step inside to discover an open-concept floor plan that fills the principal rooms with natural light, creating an ideal environment for family gatherings and entertaining. The big eat-in kitchen, features elegant granite counters, plenty of counter and cupboard space, a versatile (moveable) island, and a walkout to the picturesque yard.The lovely family room is perfect for enjoying time with family. The conveniently located powder room and laundry room are just off the foyer. On the second floor, you'll find four spacious bedrooms. The primary suite is a true oasis, featuring a beautifully a renovated 5-piece bathroom and a generous walk-in closet. There is a 2nd floor balcony off the 4th bedroom, a perfect spot for enjoying morning coffee. The unfinished lower level presents ample potential to create the space of your dreams.The expansive double garage offers plenty of room for your vehicles and extra storage. It is easily accessed through the laundry/mudroom room. This great home is nestled in a much sought-after neighborhood. Just steps away from schools, parks, shops, restaurants, and scenic walking trails.This location provides easy access to Highway 7, making it perfect for commuters.Just move in and enjoy all that Georgetown has to offer!
Property Features
- Date Listed: Tuesday, October 01, 2024
- Virtual Tour: View Virtual Tour for 24 Russell Street
- City: Halton Hills
- Neighborhood: Georgetown
- Major Intersection: Guelph St/ Hall Rd
- Full Address: 24 Russell Street, Halton Hills, L7G 5Y7, Ontario, Canada
- Living Room: Closet, 2 Pc Bath
- Family Room: Hardwood Floor, Open Concept, California Shutters
- Kitchen: Hardwood Floor, Formal Rm, Coffered Ceiling
- Listing Brokerage: Royal Lepage Real Estate Services Ltd. - Disclaimer: The information contained in this listing has not been verified by Royal Lepage Real Estate Services Ltd. and should be verified by the buyer.


