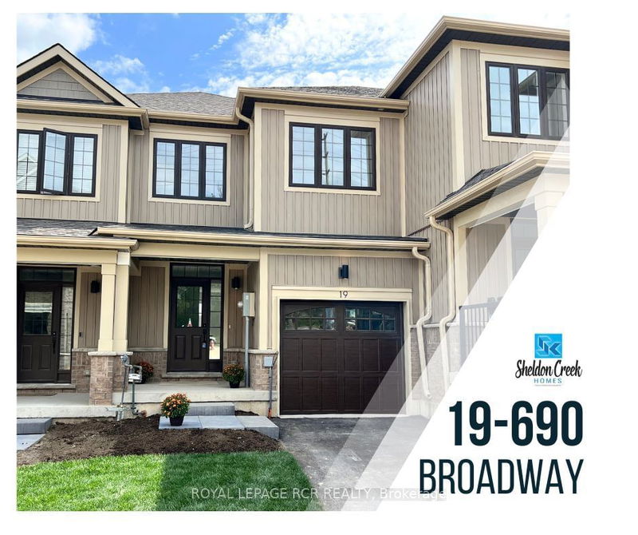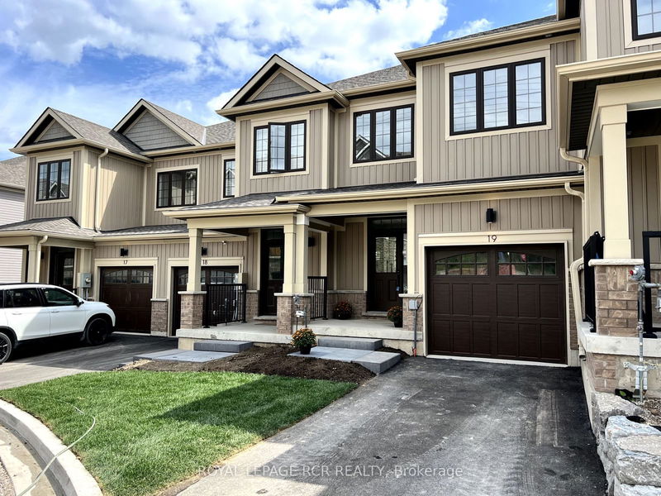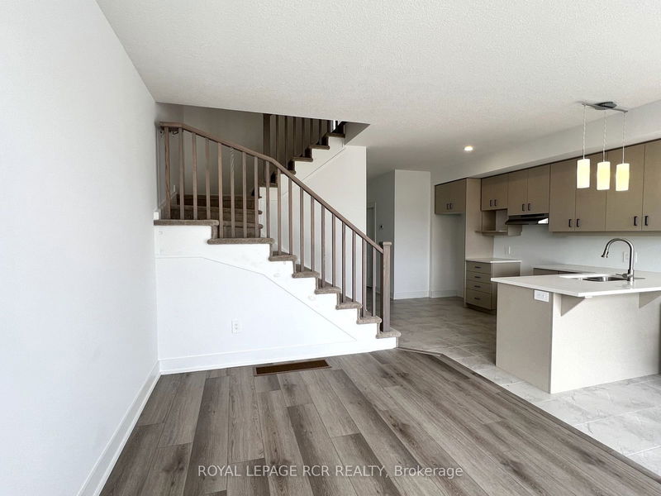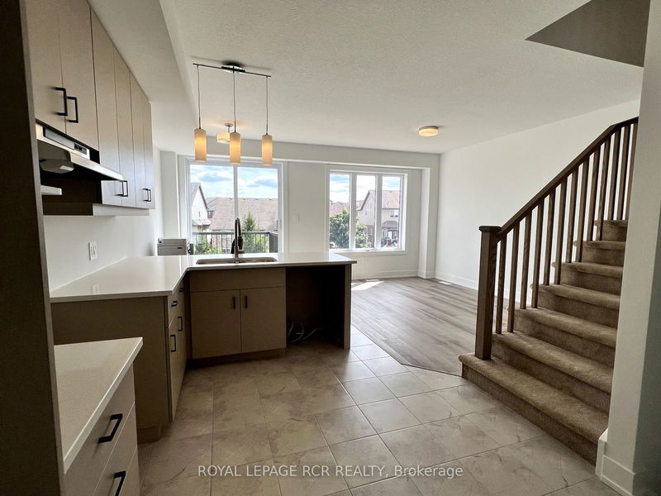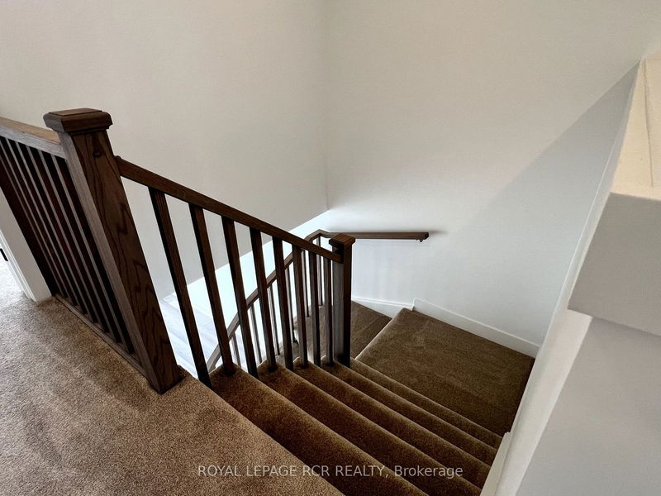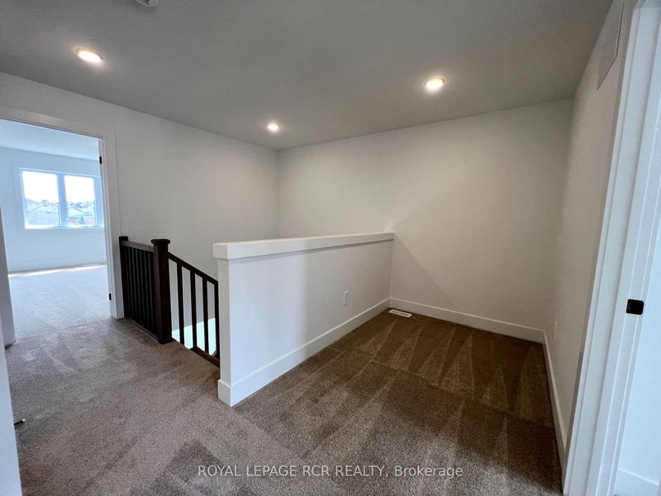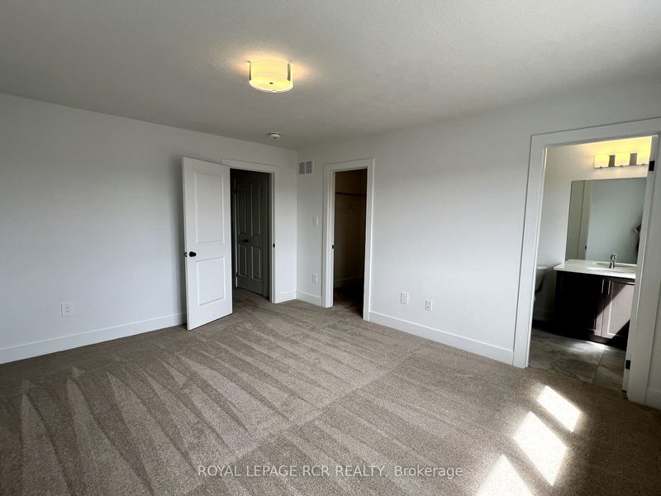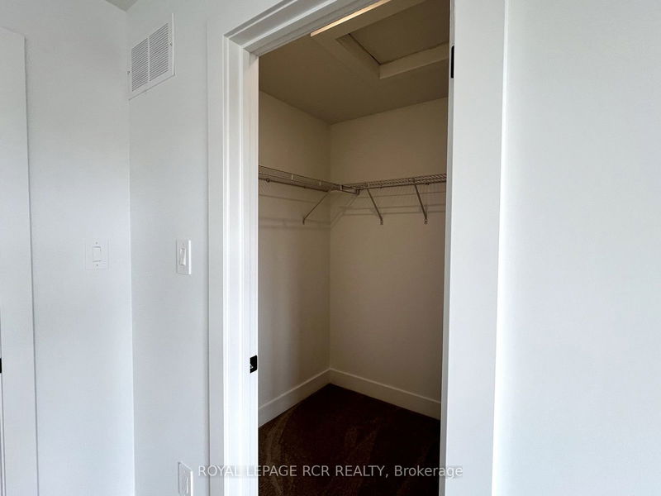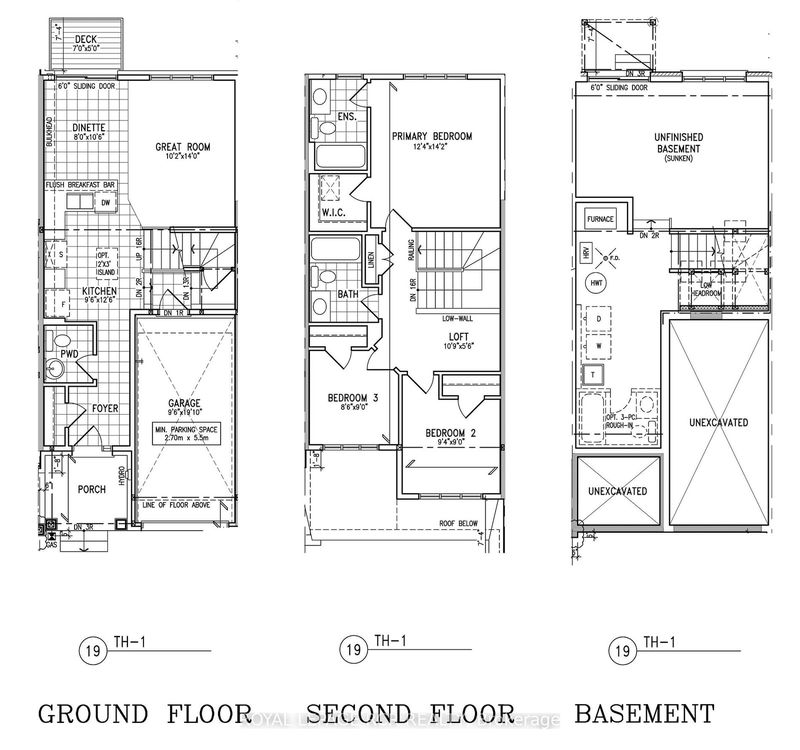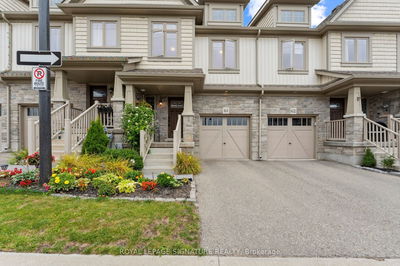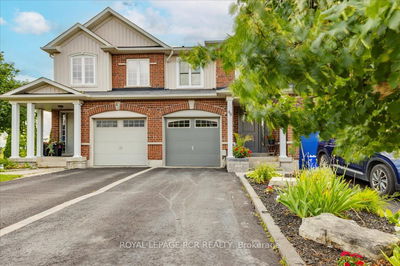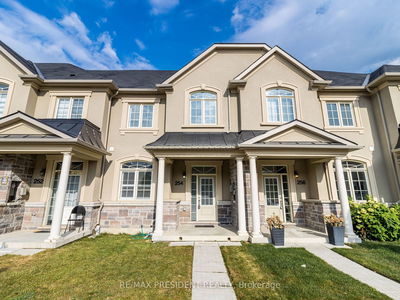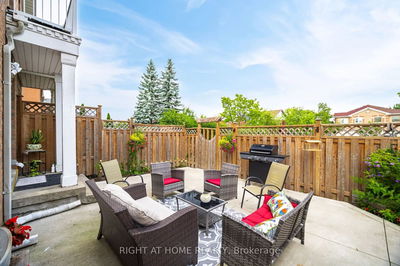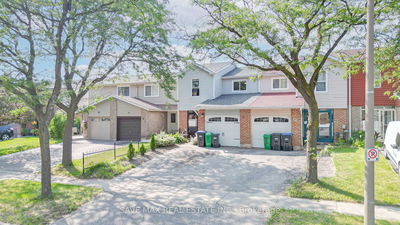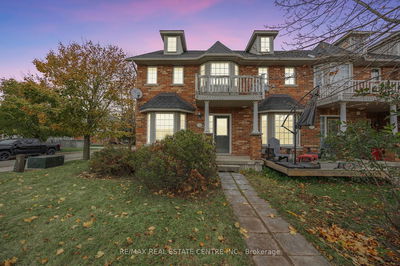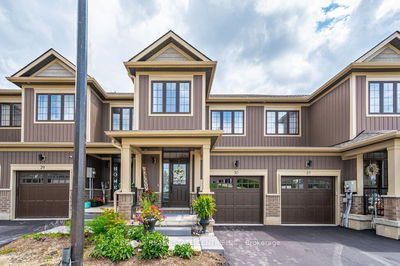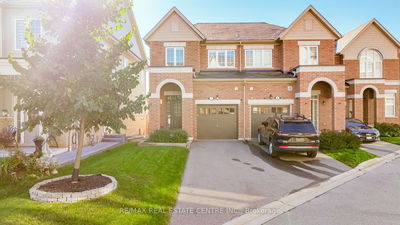Experience the luxury of purchasing directly from the builder, and being the First Owner of a Sheldon Creek Townhome at 690 Broadway! Now available - Unit 19, a gorgeous, move-in-ready, brand new unit with an unfinished walk-out basement with spacious yard. This 2 story Townhouse boasts a XL Driveway with room for 2 cars, plus an additional space in the garage. Fall in love with the modern main floor, including powder room, & open concept Kitchen with Quartz counters & Modern Slab Kitchen Cabinets in the colour "Cancun". The great room features Luxury Vinyl Plank Floors in the Shade "Storm Clouds" and a walk-out to your back deck. Enjoy thoughtful and impressive finishes such as 9 foot ceilings, an Upgraded Stainless Steel Chimney Range Hood, & a rough in for a 3 pc washroom on the lower level. Upstairs discover an ideal primary suite with 3pc ensuite & large walk-in closet. Upstairs you'll also find 2 additional bedrooms, 4 pc main bathroom, & a flexible Loft Space. Ask about the option to have the builder finish the basement for additional living space. Visit the Model Homes Wednesday, Friday & Saturday 3-6pm to see why this Local Builder has earned a reputation for a keen eye for detail, & a dedication to quality craftsmanship & customer service. 3 Different Models Available to preview.
Property Features
- Date Listed: Friday, November 01, 2024
- Virtual Tour: View Virtual Tour for 19-690 Broadway Avenue
- City: Orangeville
- Neighborhood: Orangeville
- Full Address: 19-690 Broadway Avenue, Orangeville, L9W 7T7, Ontario, Canada
- Kitchen: Quartz Counter, Tile Floor, Tile Floor
- Living Room: Vinyl Floor, Large Window, Open Concept
- Listing Brokerage: Royal Lepage Rcr Realty - Disclaimer: The information contained in this listing has not been verified by Royal Lepage Rcr Realty and should be verified by the buyer.

