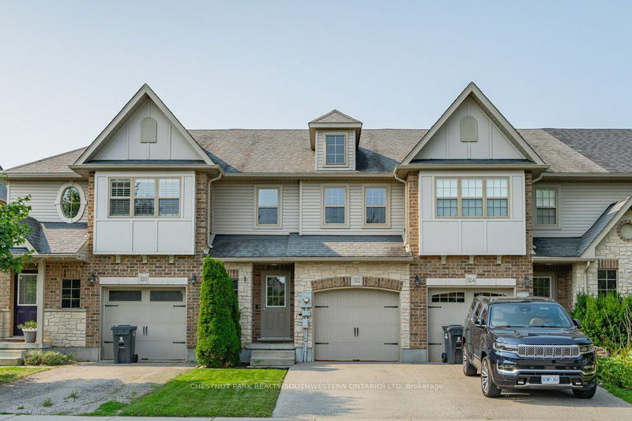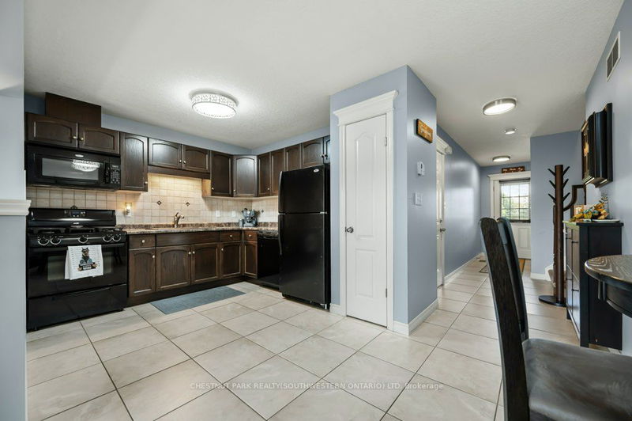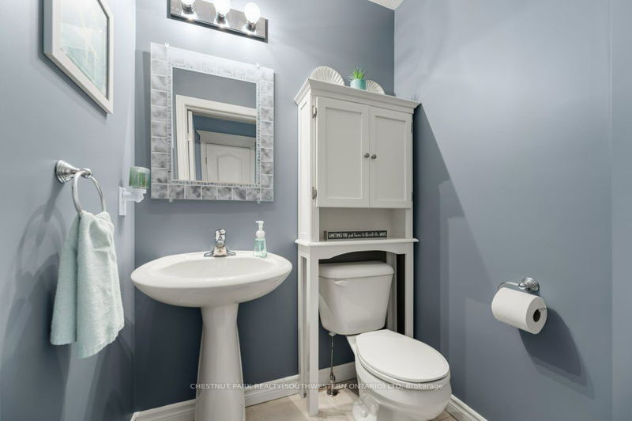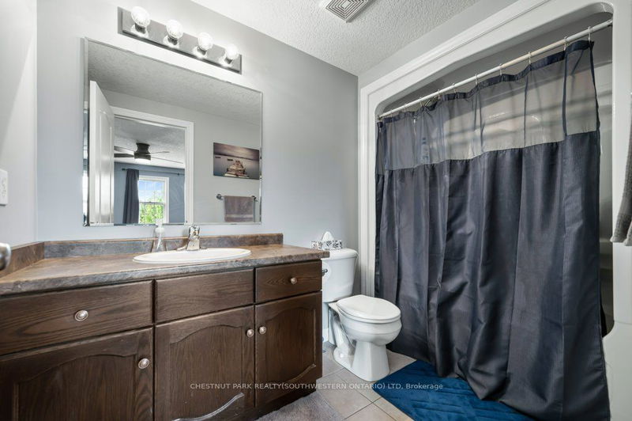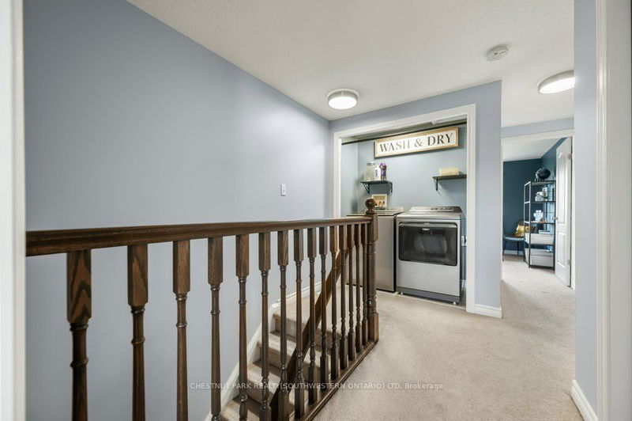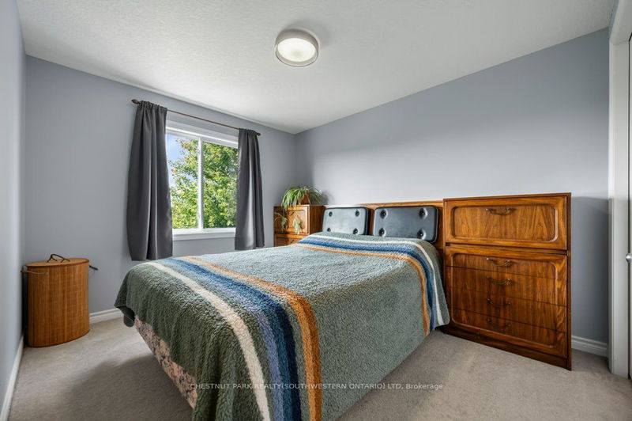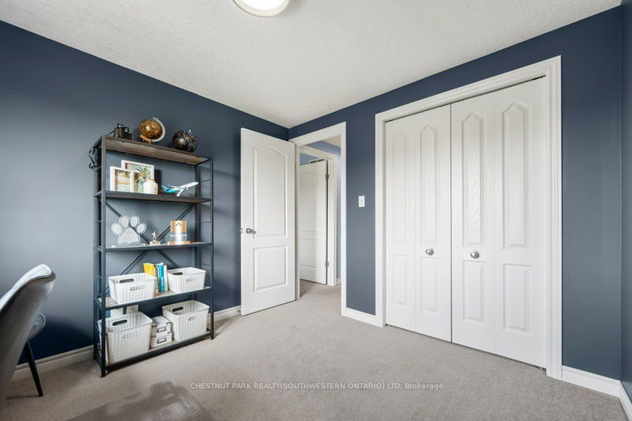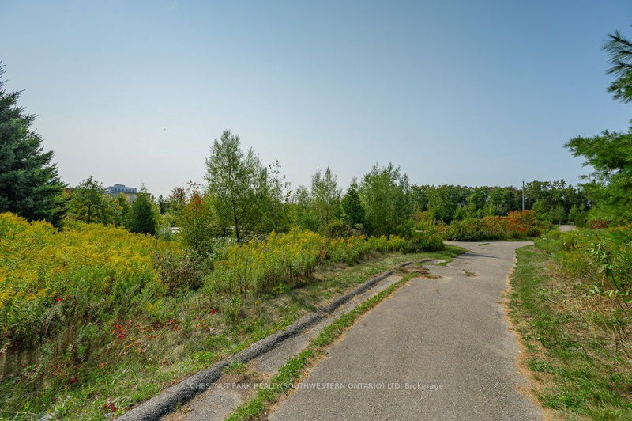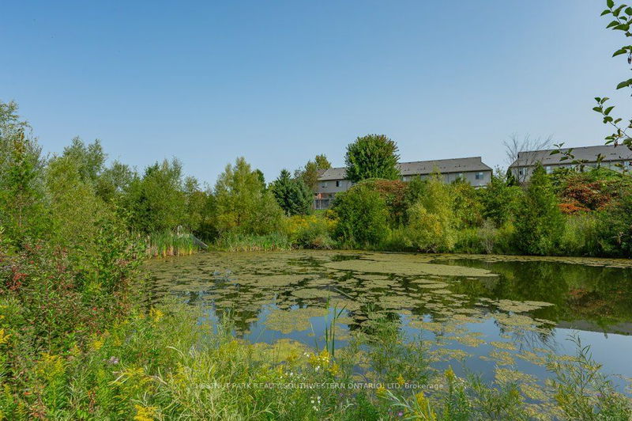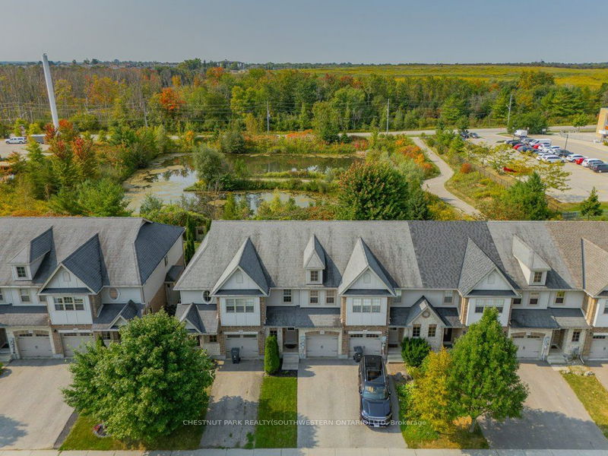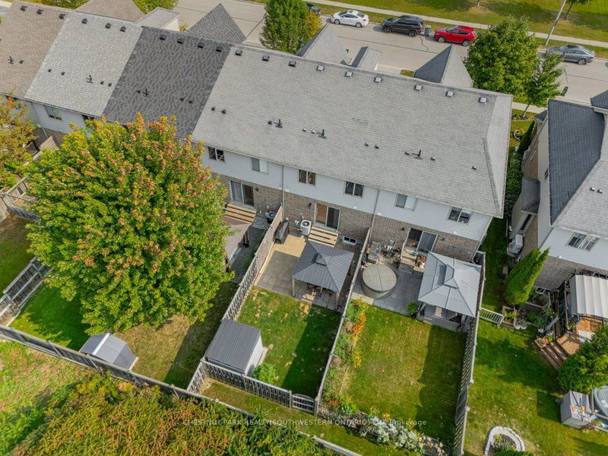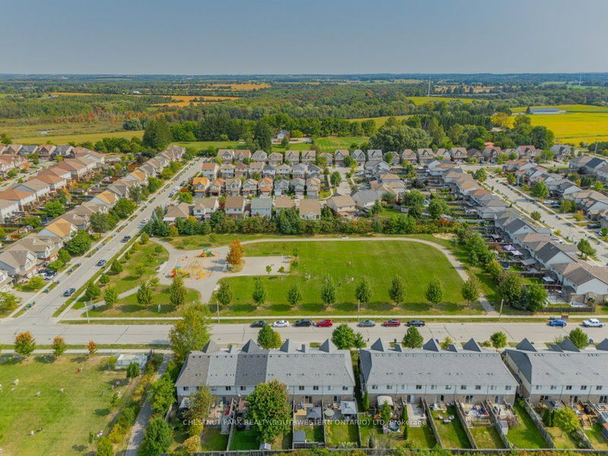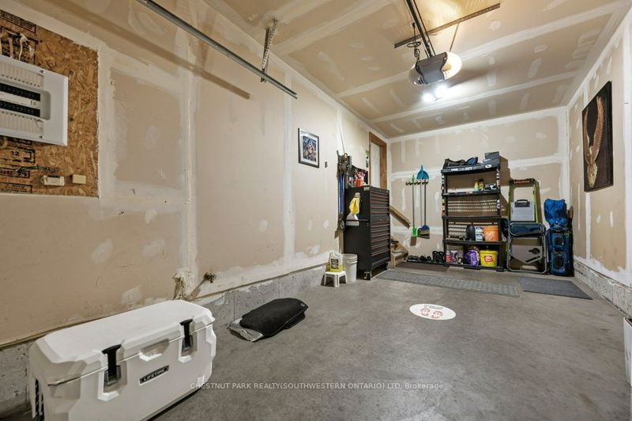Welcome to 322 Severn Dr, Guelph, a charming freehold townhome that boasts both privacy and convenience. Nestled with no front or rear neighbors, this home is ideally situated close to a variety of amenities. Upon entering, you'll immediately notice the meticulous care that has gone into this residence, highlighted by elegant lighting upgrades throughout. The tasteful finishes give the space a timeless feel. The spacious living room is bathed in natural light, thanks to the sliding glass door that opens onto the backyard. Upstairs, the primary suite is complete with a private 4-piece bathroom. Two additional spacious bedrooms with views of the tranquil pond out back, while a second 4-piece bathroom and conveniently located laundry area complete the second level. Step outside to discover your private backyard oasis, an upgraded outdoor space perfect for entertaining family and friends. Don't miss the opportunity to experience this exceptional home. Schedule your viewing today!
Property Features
- Date Listed: Monday, September 16, 2024
- Virtual Tour: View Virtual Tour for 322 Severn Drive
- City: Guelph
- Neighborhood: Grange Hill East
- Full Address: 322 Severn Drive, Guelph, N1E 0E9, Ontario, Canada
- Living Room: Main
- Kitchen: Main
- Listing Brokerage: Chestnut Park Realty(Southwestern Ontario) Ltd - Disclaimer: The information contained in this listing has not been verified by Chestnut Park Realty(Southwestern Ontario) Ltd and should be verified by the buyer.

