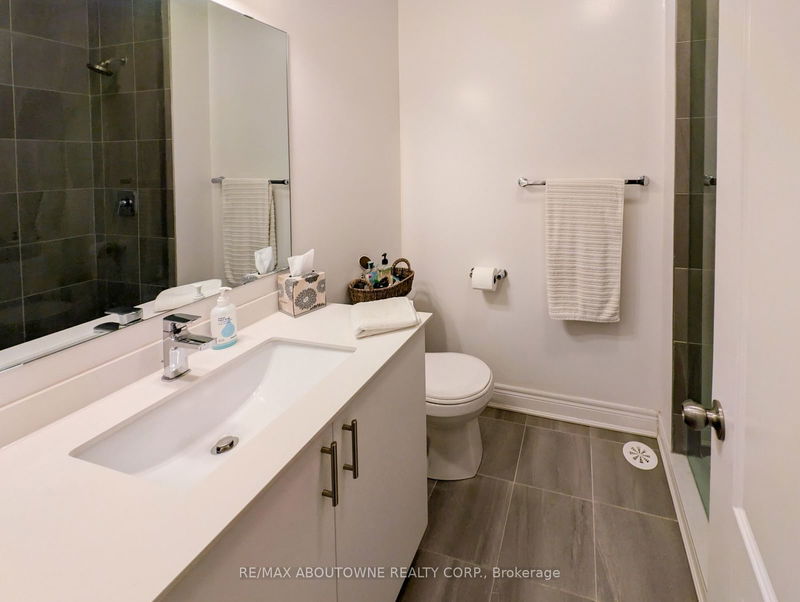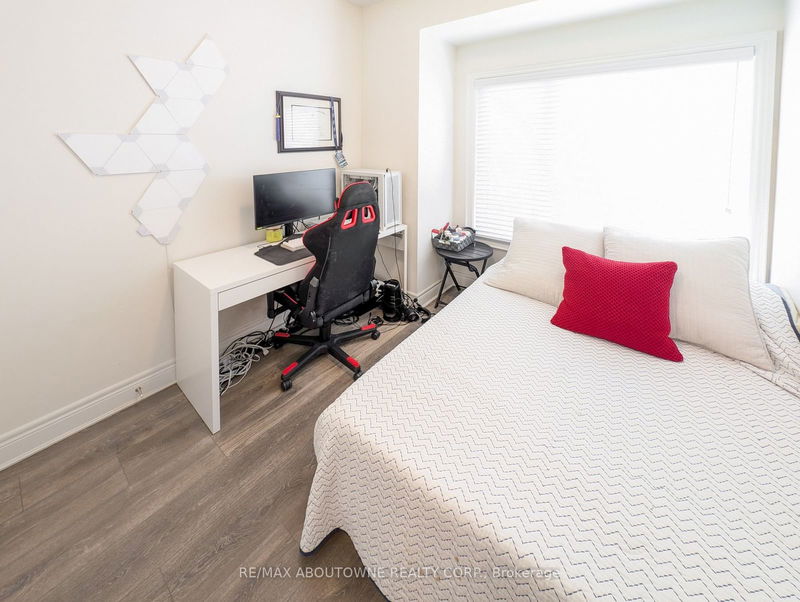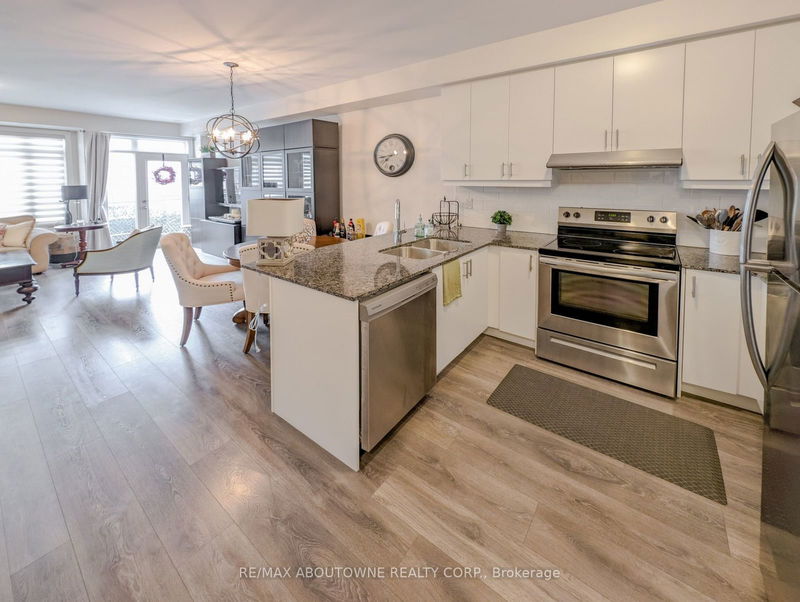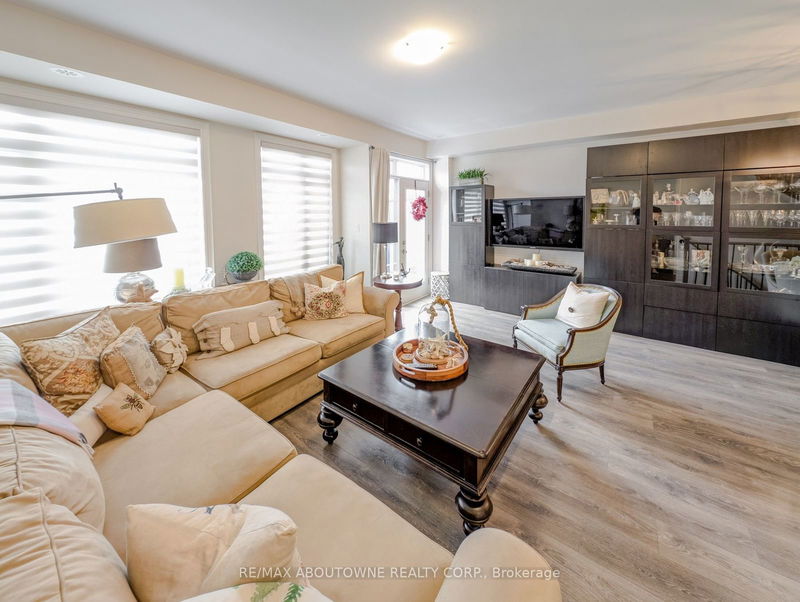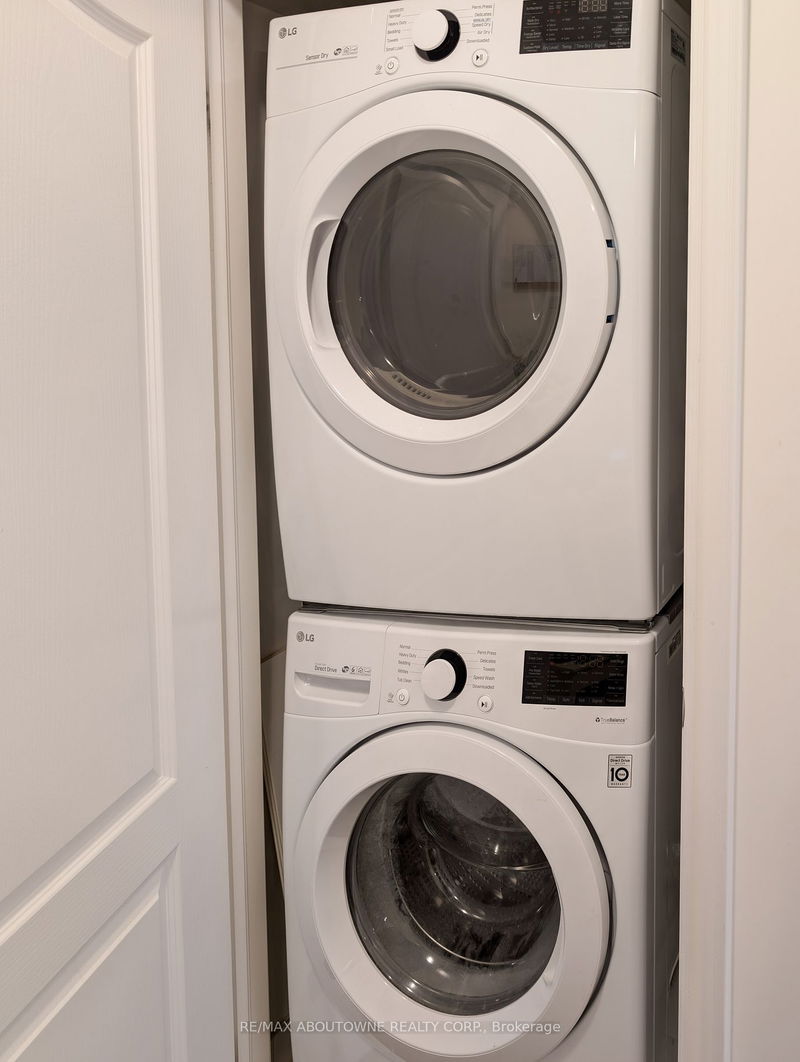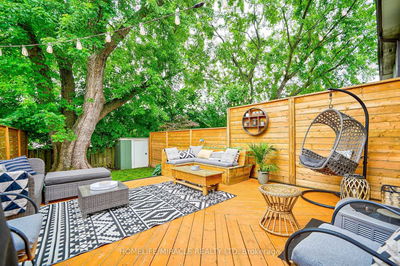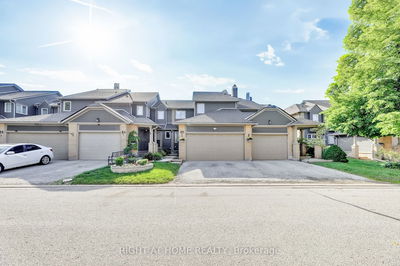Low Maintenance No Grass to Cut!! This 1,475sqft 3 Bedroom 3 Bath Executive Freehold Townhome Features a White Kitchen with Granite Counter, White Subway Tile Backsplash and Stainless Appliances. Spacious and Bright Family Room With Hunter Douglas Silhouette Window Coverings, Walk out to Balcony overlooking Front Gardens. 2 Pce Powder Room Large Master Bdrm with Built in Makeup/Desk Area. Walk out to Balcony. Master Ensuite with White Cabinetry and White Granite Counter. Large Glass Shower. Additional 4 Pce Bath with White Cabinetry and White Granite Counter. White Tub & Shower. Extra long Driveway Fits 2 Cars Plus Inside Entry From Garage. Main Floor Mud Room with Sink, Central Vac. Front Load Washer & Dryer Great Location Close to Shopping, Schools, Restaurants & Hwys A Must See!
Property Features
- Date Listed: Thursday, July 18, 2024
- City: Milton
- Neighborhood: Ford
- Major Intersection: Whitlock and Bronte
- Full Address: 1295 Clarriage Court, Milton, L9T 2X5, Ontario, Canada
- Kitchen: Granite Counter, Backsplash, Stainless Steel Appl
- Family Room: Large Window, W/O To Balcony
- Listing Brokerage: Re/Max Aboutowne Realty Corp. - Disclaimer: The information contained in this listing has not been verified by Re/Max Aboutowne Realty Corp. and should be verified by the buyer.



