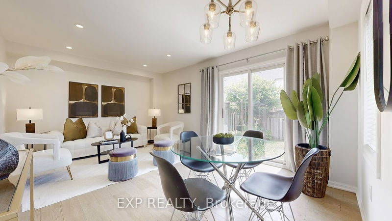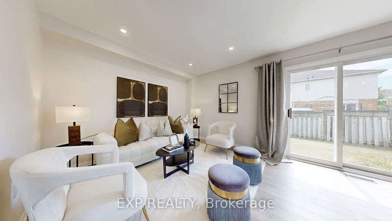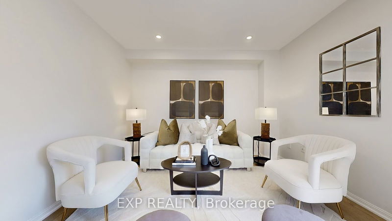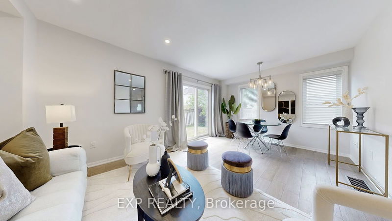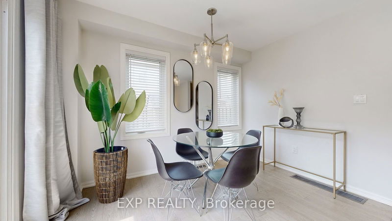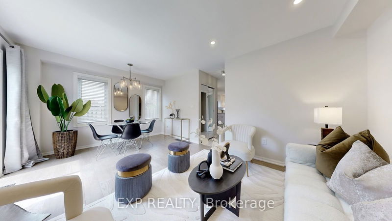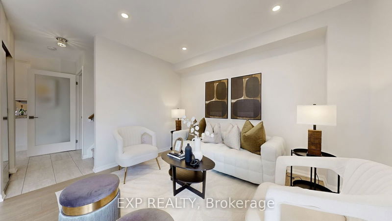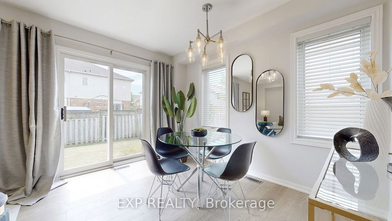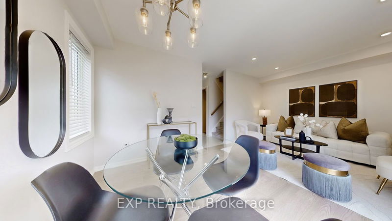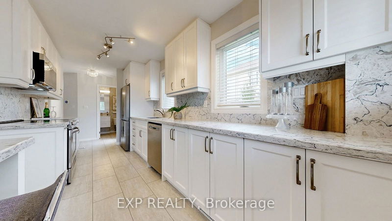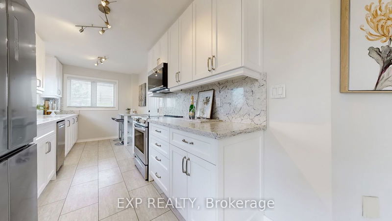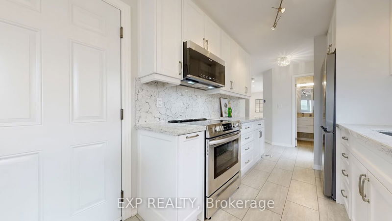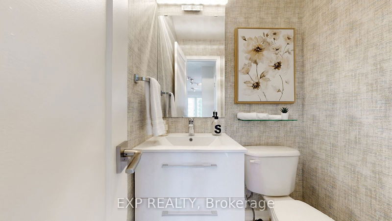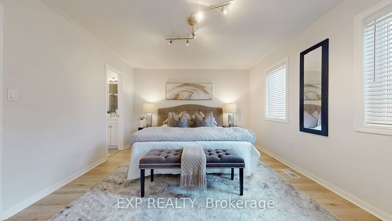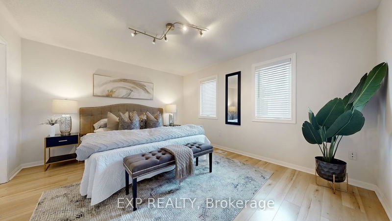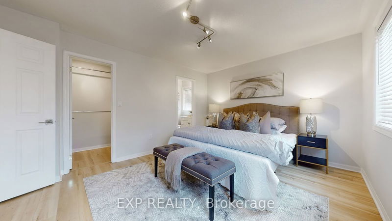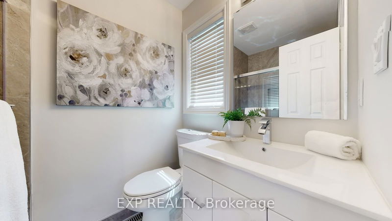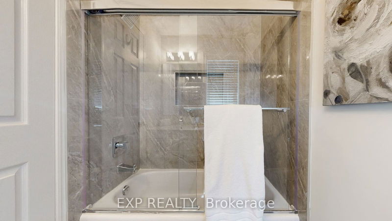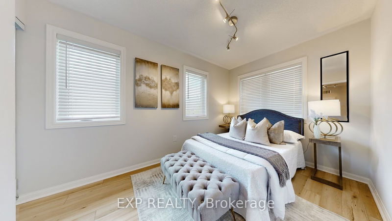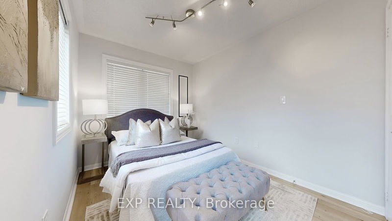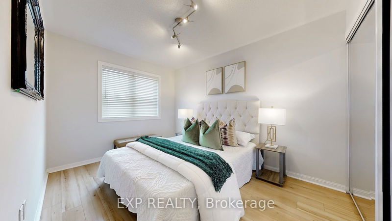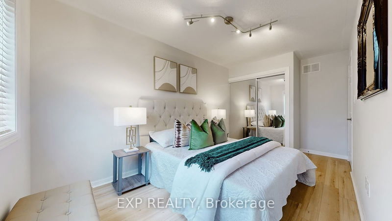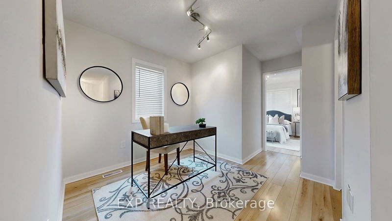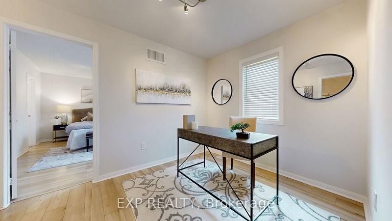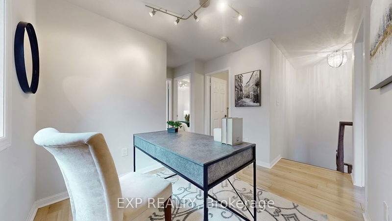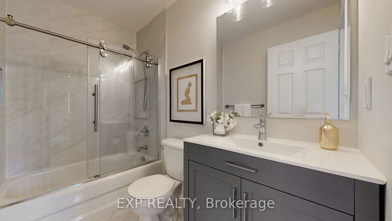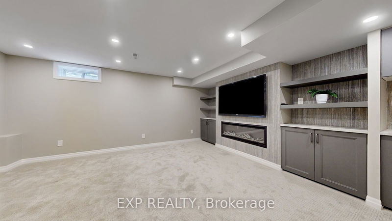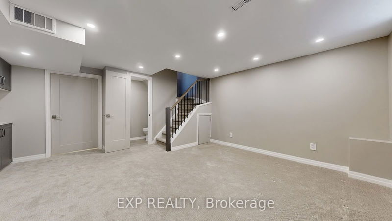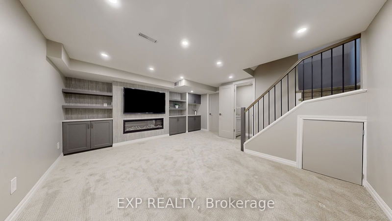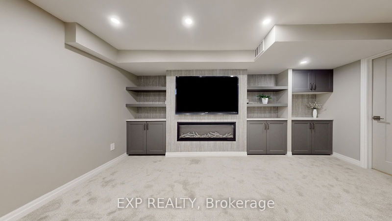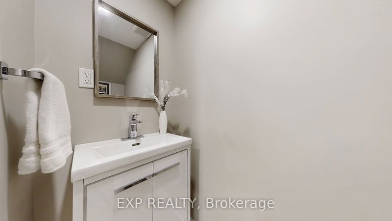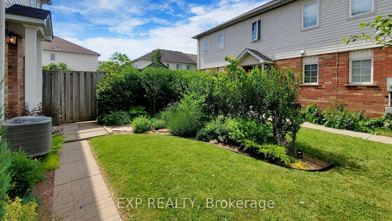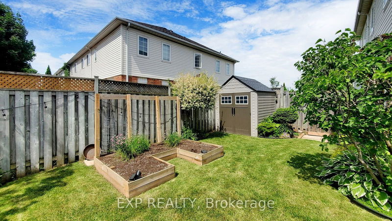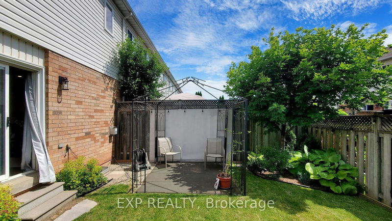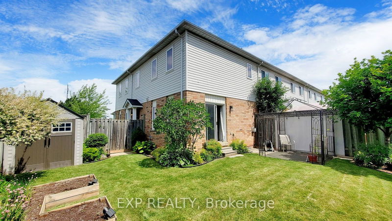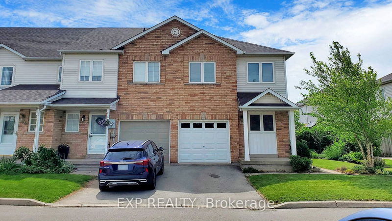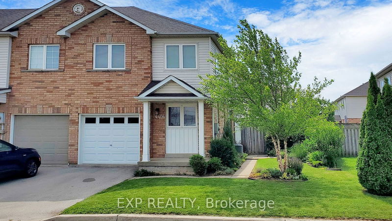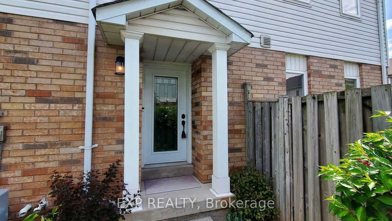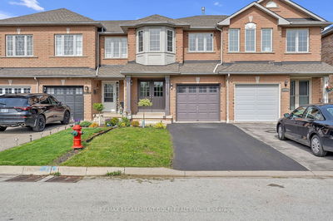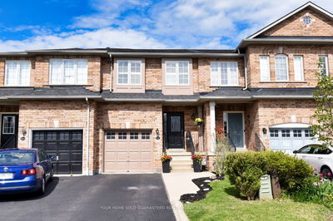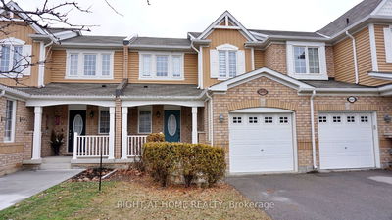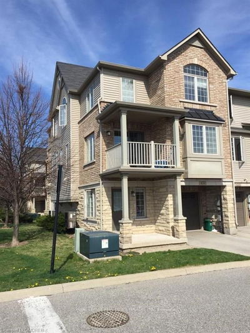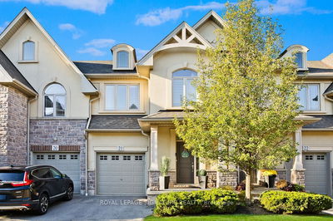Welcome to 4404 Fairview St Burlington! This stunning 3-bedroom end unit townhome boasts a main floor with a modern kitchen featuring quartz countertops and a stylish backsplash. The recently renovated powder room adds a touch of elegance. On the 2nd floor, the primary bedroom offers a 4-piece ensuite and a walk-in closet. Two additional bedrooms come with double and mirrored closets. The office, bathed in natural light, is perfect for working from home. The second floor also includes another 4-piecebathroom. The basement family room, complete with an electric fireplace, is ideal for cozy gatherings. Step outside to a backyard designed for entertaining, equipped with a BBQ gas hookup. Conveniently located near guest parking, shopping, GO Transit, and trails. Offers will be accepted until July 3rd at 5 PM, but the seller reserves the right to accept preemptive offers. Don't miss out on this beautiful home!
Property Features
- Date Listed: Tuesday, June 18, 2024
- Virtual Tour: View Virtual Tour for 4404 Fairview Street
- City: Burlington
- Neighborhood: Shoreacres
- Major Intersection: Fairview St & Appleby Line
- Full Address: 4404 Fairview Street, Burlington, L7L 6S8, Ontario, Canada
- Kitchen: Access To Garage, Eat-In Kitchen, Window
- Living Room: W/O To Garden, Combined W/Dining
- Family Room: B/I Bookcase, Broadloom, Pot Lights
- Listing Brokerage: Exp Realty - Disclaimer: The information contained in this listing has not been verified by Exp Realty and should be verified by the buyer.

