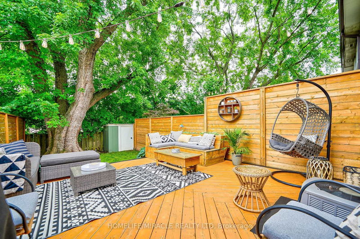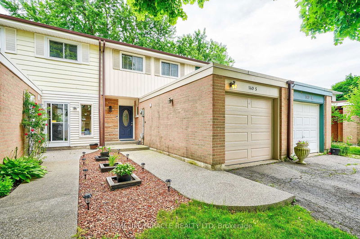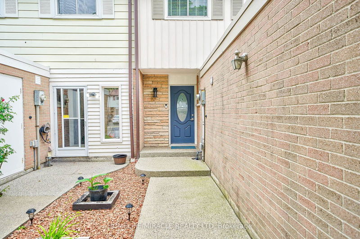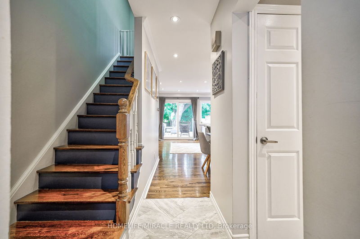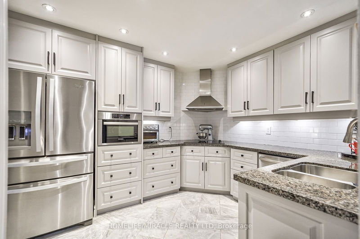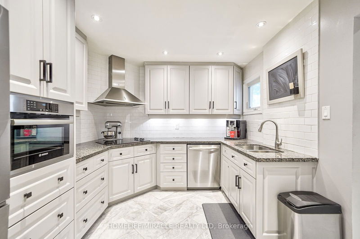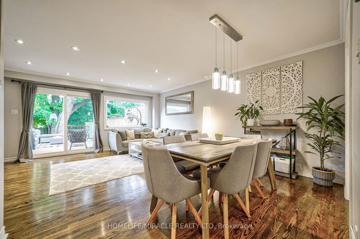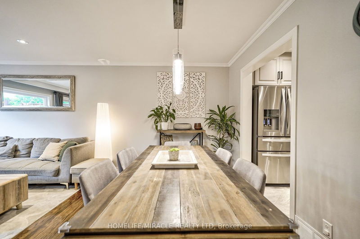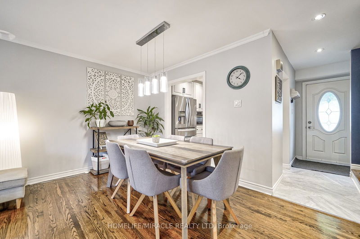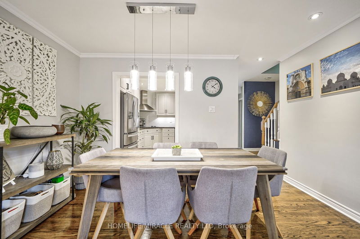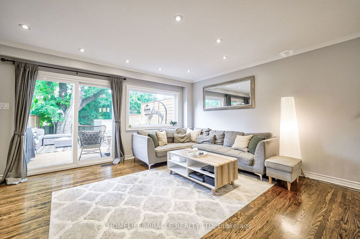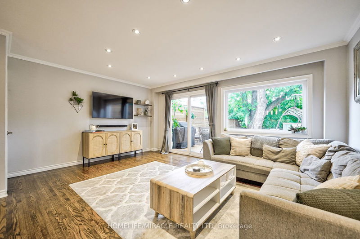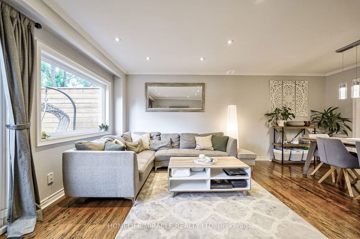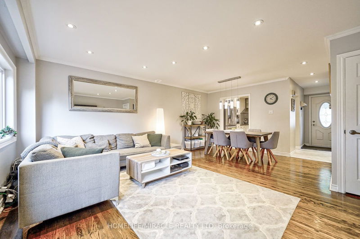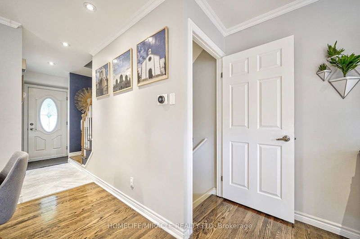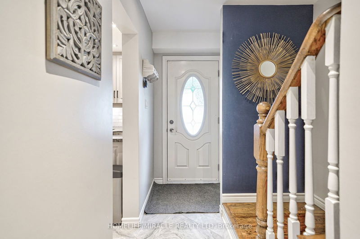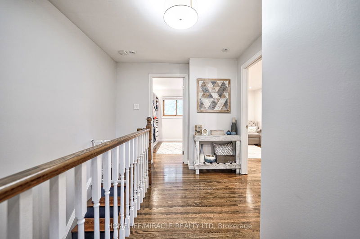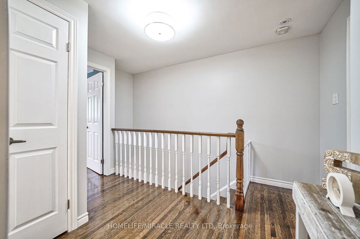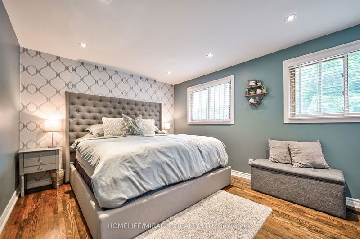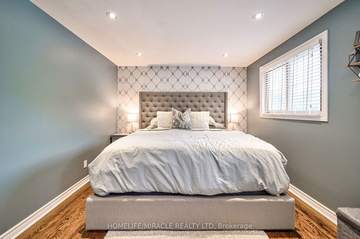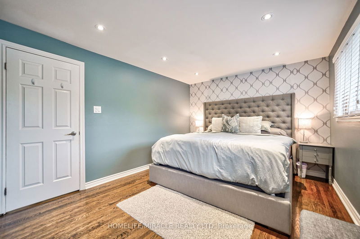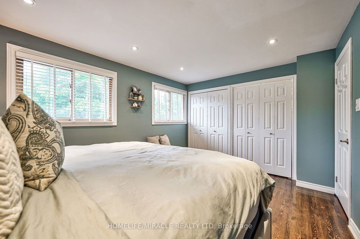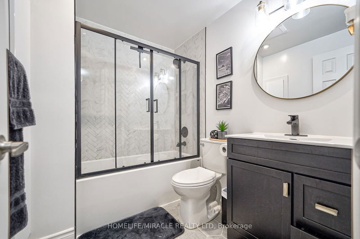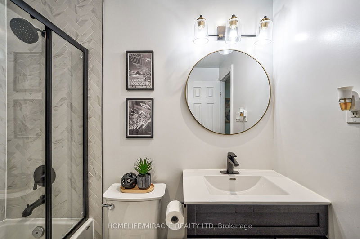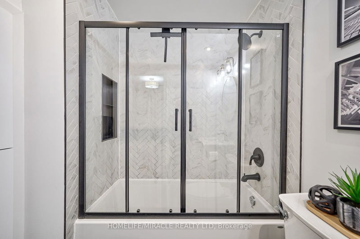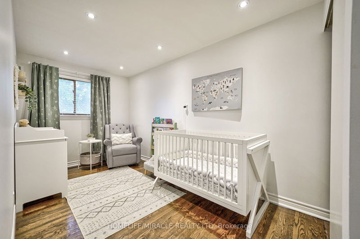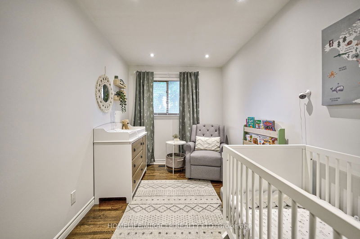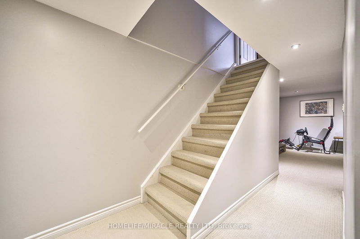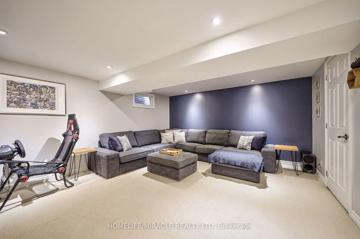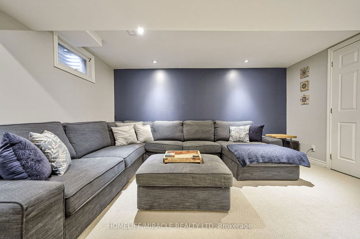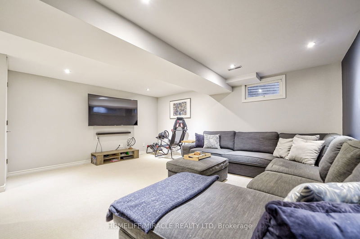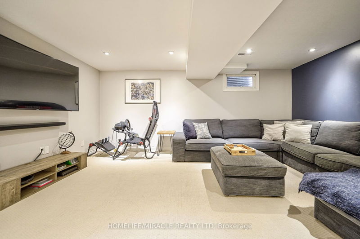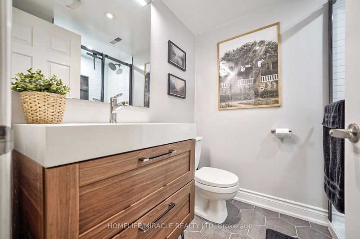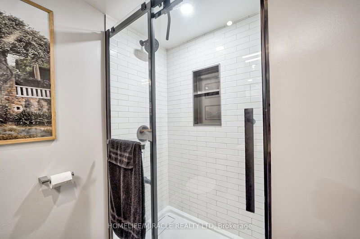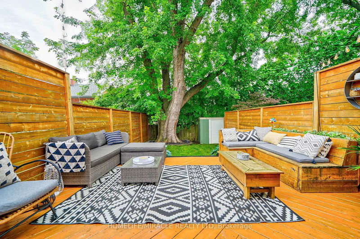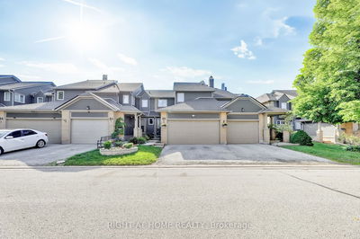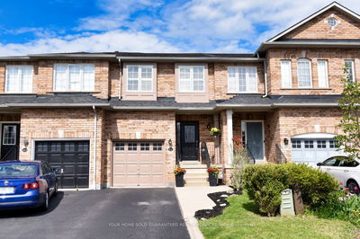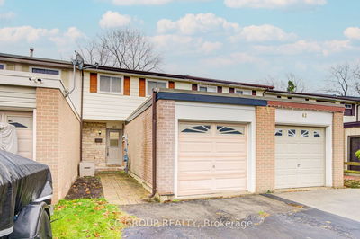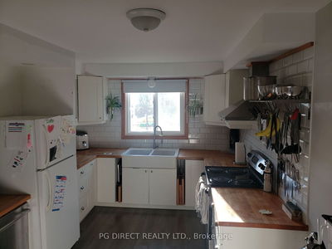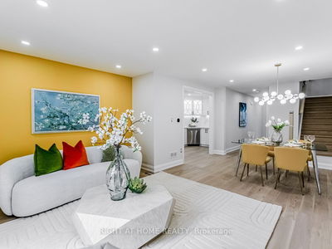Discover your perfect home in this exquisitely renovated 3-bedroom freehold townhouse, ideally situated in a peaceful cul-de-sac in Oakville's mature College Park neighborhood. Thoughtfully updated for modern living, this home boasts a spacious custom kitchen with quartz countertops, premium stainless steel appliances, and a chic tile backsplashall upgraded in 2022. The main bathroom was also stylishly upgraded in 2022.Additional recent improvements include new windows, a new front and patio door, and a new garage door with an automatic opener. Gleaming hardwood floors extend across the main and upper levels, accentuated by smooth ceilings and recessed lighting throughout. The open-concept main floor flows seamlessly into a fully fenced, private backyard, featuring a 16 x 17-foot walk-out deck with a built-in sectional and storage for your outdoor accessories. Upgraded in 2021, the backyard also includes new privacy fences and extended electrical panels, enhancing its functionality. The fully finished basement offers additional living space with a cozy family room, a second bathroom, a laundry room upgraded in 2022, and ample storage. The extra-long driveway provides plenty of parking, while the home is equipped with a new Nest learning thermostat and high-efficiency appliances, including a refrigerator (2019) and turbo oven (2022).Located in one of Ontario's top school districts, this home is within walking distance to Sunningdale Elementary and White Oaks Secondary. Combining tranquility and convenience, this modern townhouse is move-in ready, offering a perfect blend of comfort and style.
Property Features
- Date Listed: Tuesday, August 13, 2024
- Virtual Tour: View Virtual Tour for 5-140 Ripley Court
- City: Oakville
- Neighborhood: College Park
- Full Address: 5-140 Ripley Court, Oakville, L6H 1H1, Ontario, Canada
- Living Room: Combined W/Dining
- Kitchen: Main
- Listing Brokerage: Homelife/Miracle Realty Ltd - Disclaimer: The information contained in this listing has not been verified by Homelife/Miracle Realty Ltd and should be verified by the buyer.

