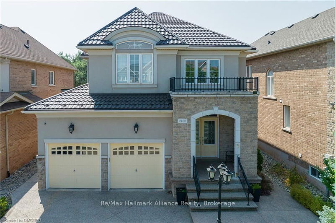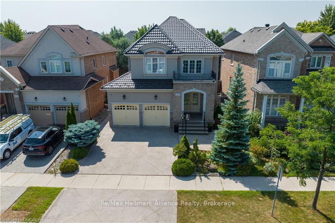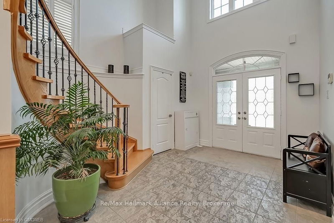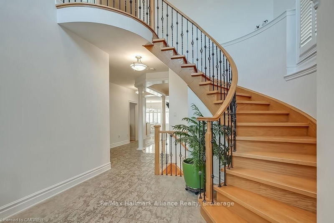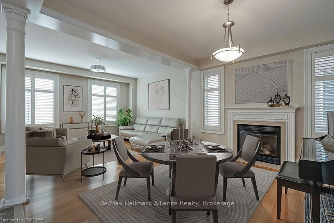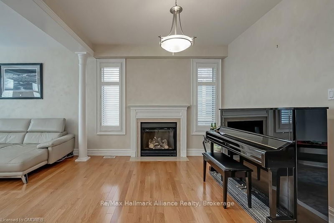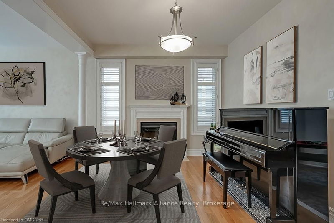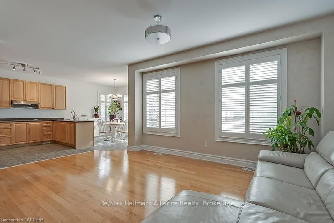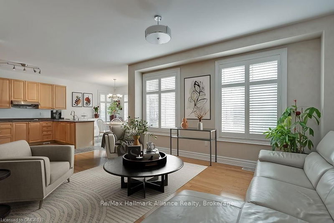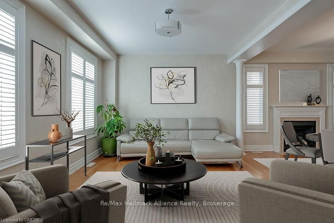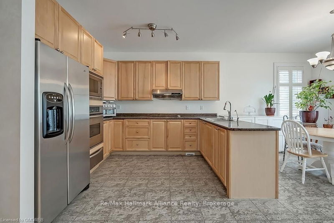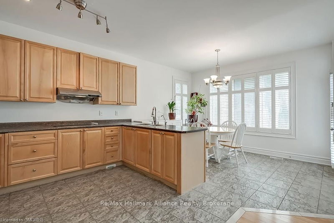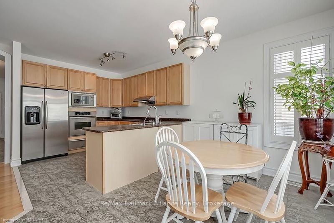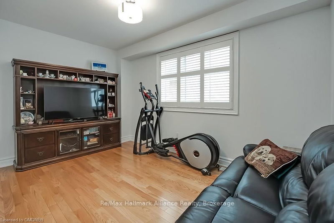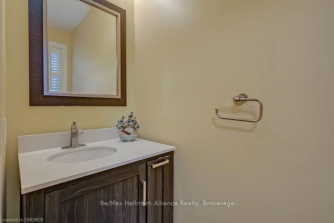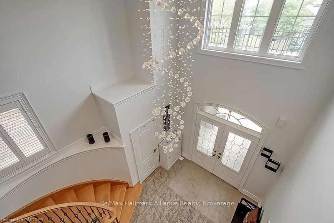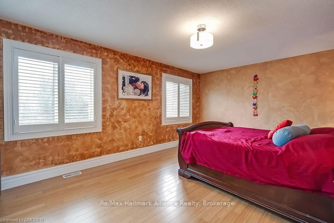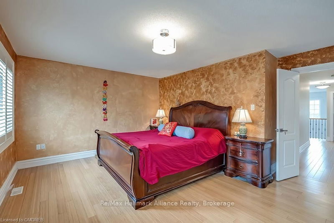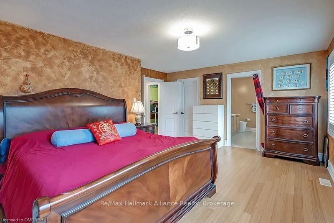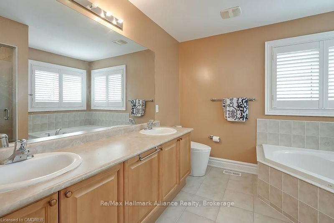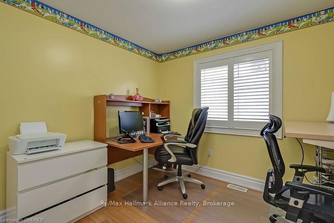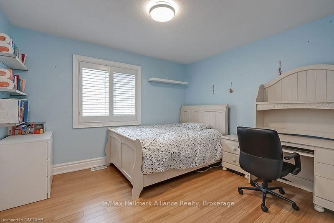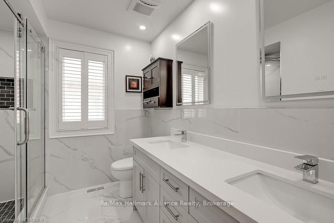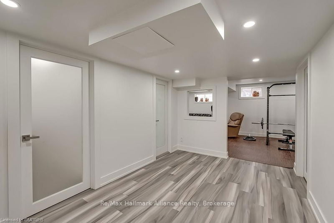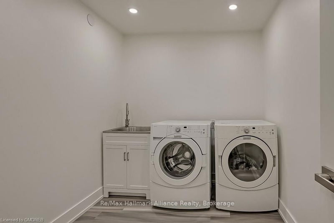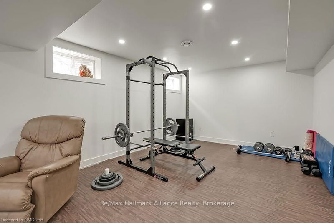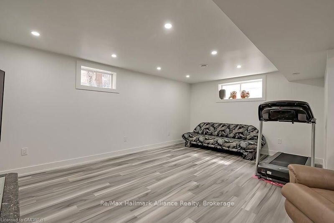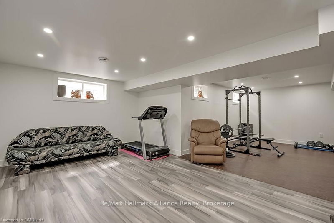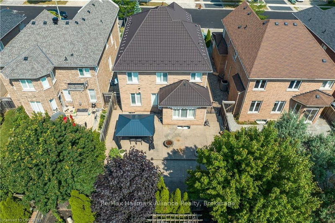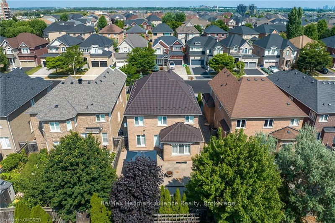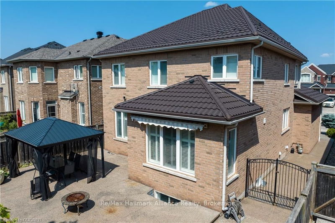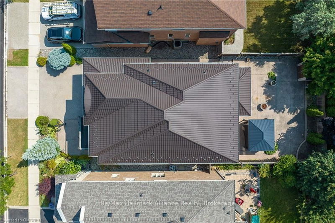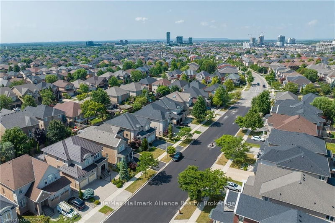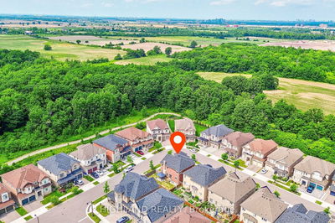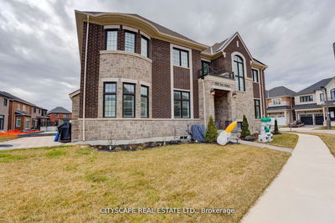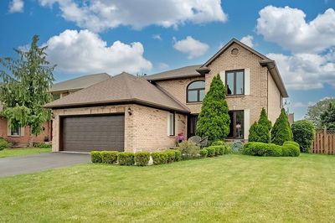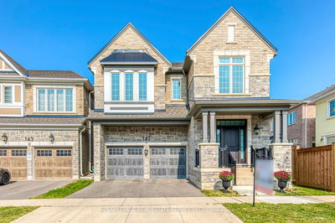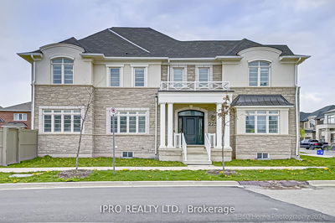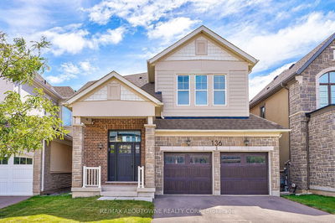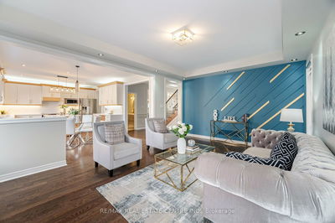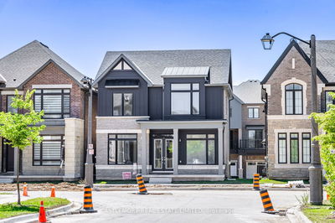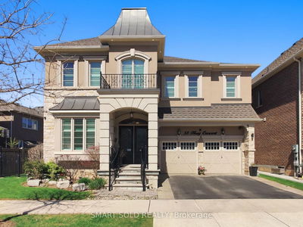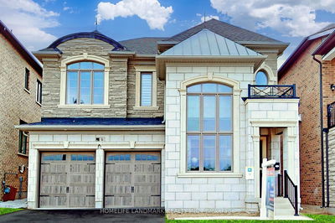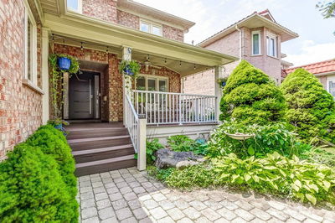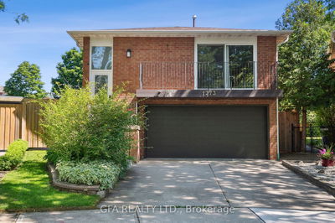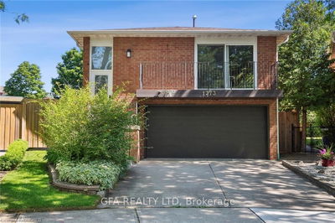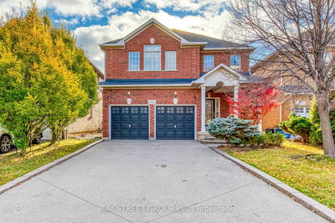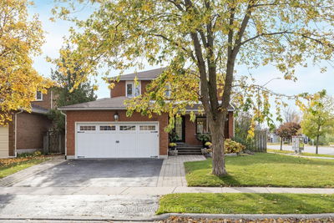Welcome to the enchanting Joshua Creek school district in Oakville, where elegance meets community charm! This stunning home, offering over 3,754 sq ft of meticulously designed living space, is perfect for both entertaining and family living. Step inside to discover a radiant open-concept living and dining area, beautifully anchored by a cozy fireplace a fantastic setting for laughter-filled gatherings. The spacious kitchen is a culinary dream, featuring a bright breakfast area that walks out to the professionally landscaped backyard. Imagine unwinding in this private oasis, surrounded by majestic mature trees an idyllic retreat for alfresco dining and summer soirees! Living in Joshua Creek means embracing a vibrant lifestyle. This community boasts scenic parks, picturesque walking trails, and recreational activities, including the nearby Joshua Creek Arena. Plus, shopping options are just moments away, and with easy access to highways like the 403 and QEW, commuting is a breeze. Ascend to the upper level, where the luxurious primary bedroom awaits, complete with a spa-like 5-piece ensuite your personal sanctuary. Three additional well-appointed bedrooms share a stylish 4-piece bathroom, ensuring everyone enjoys their own space. The recently finished lower level features a beautiful new bathroom with a large walk in shower, as well as a spacious recreation room which is perfect for hosting guests or enjoying family game nights. With standout features like a new Metal Roof and a stunning aggregate driveway, this home combines style and durability. Every detail has been thoughtfully curated, making it the ideal haven for your family in the prestigious Joshua Creek community. Discover the magic of Oakville living your dream home awaits!
Property Features
- Date Listed: Friday, September 20, 2024
- City: Oakville
- Neighborhood: Iroquois Ridge North
- Major Intersection: North of the QEW to Eighth Line & Dundas St E
- Full Address: 2452 NORTHRIDGE Trail, Oakville, L6H 7N6, Ontario, Canada
- Living Room: Main
- Family Room: Main
- Listing Brokerage: Re/Max Hallmark Alliance Realty - Disclaimer: The information contained in this listing has not been verified by Re/Max Hallmark Alliance Realty and should be verified by the buyer.

