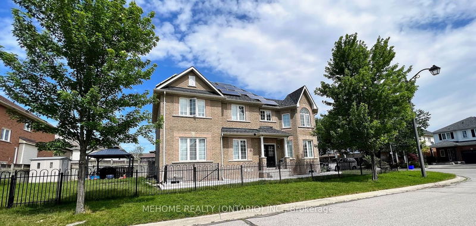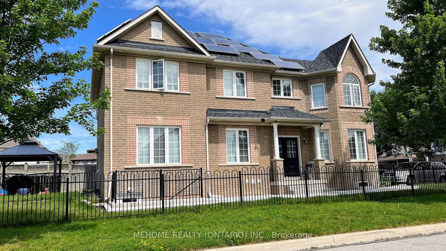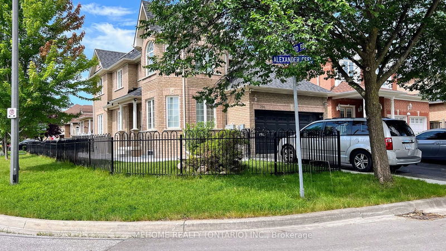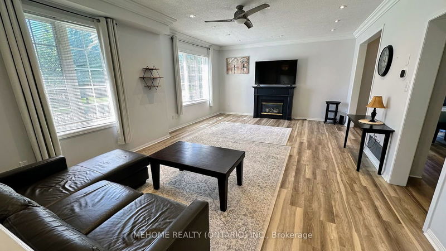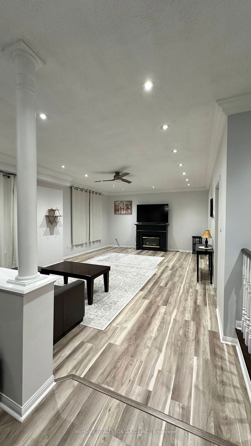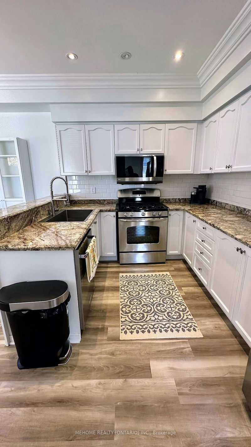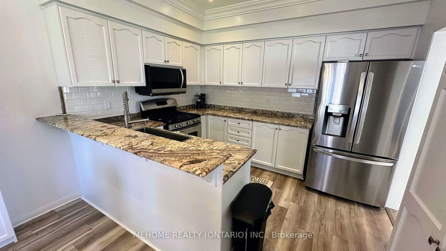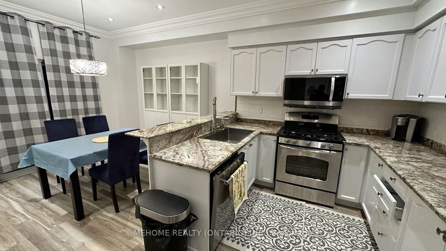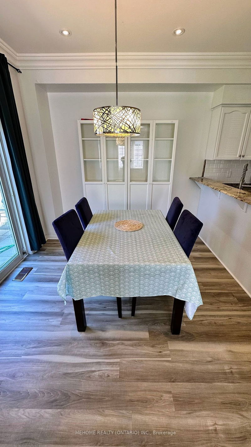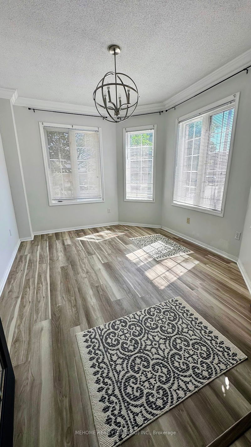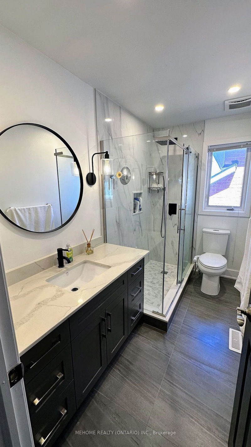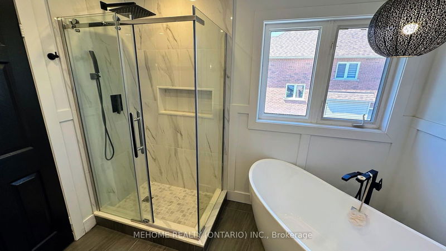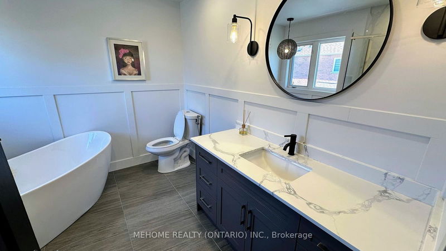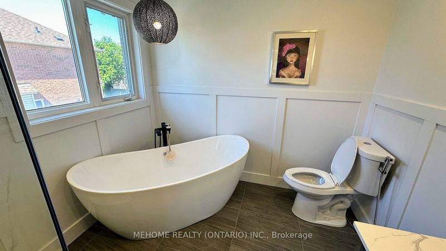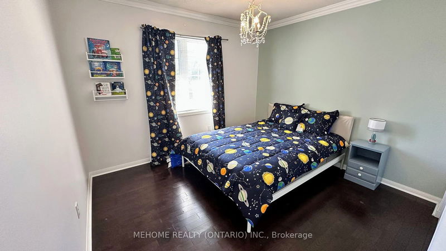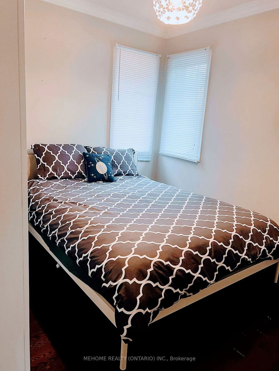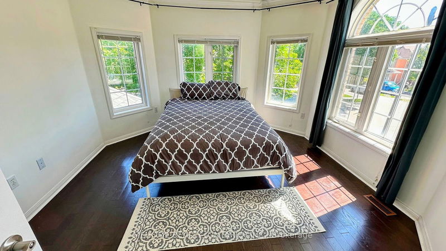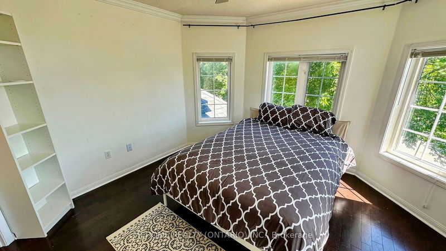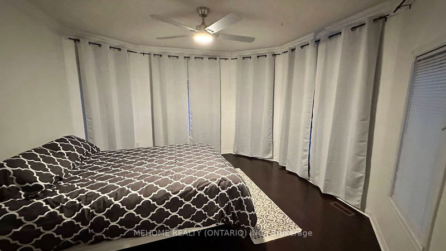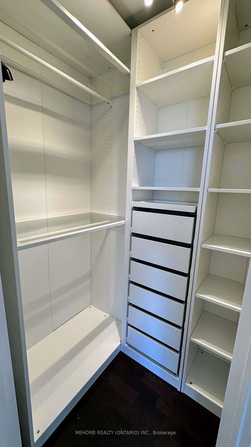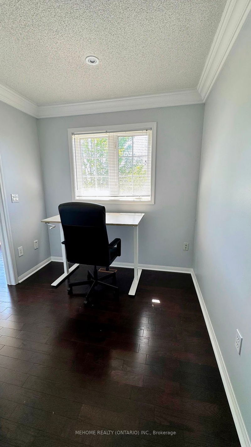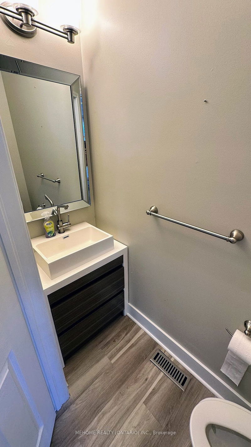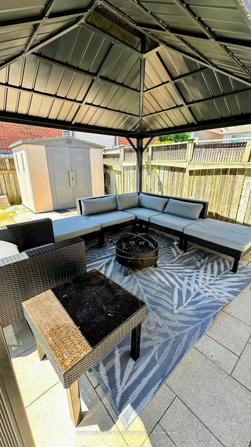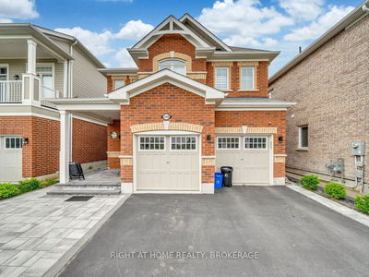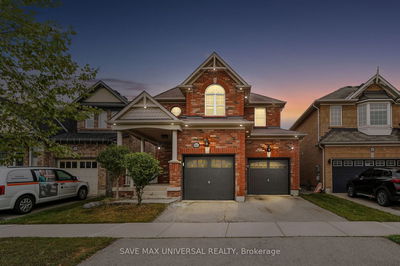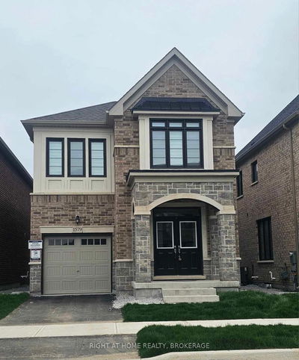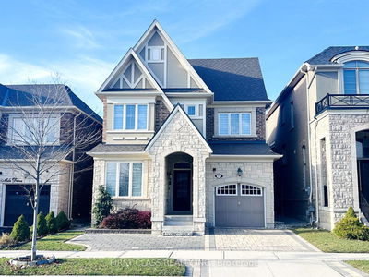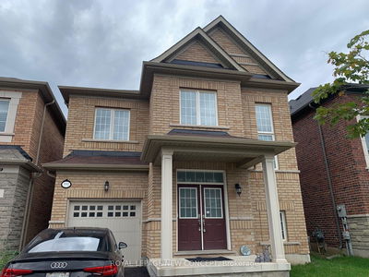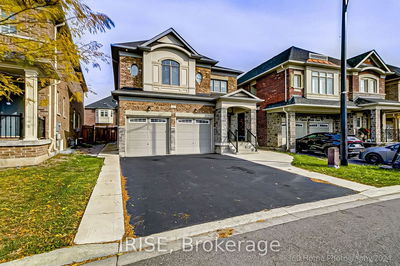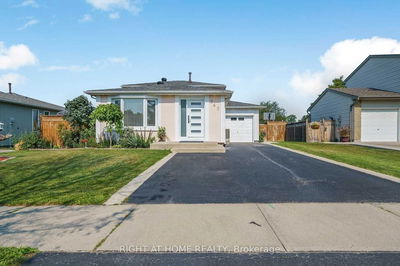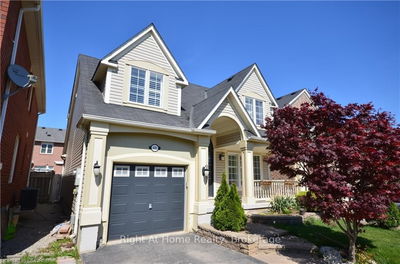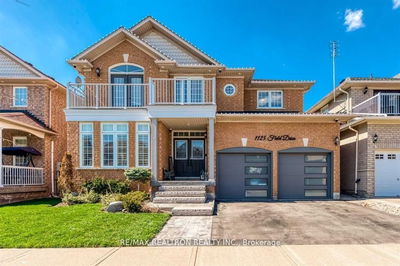Absolutely stunning modern furnished 4-bedroom detached home with a 2-car garage in a highly sought-after area with top-ranked schools. This premium corner lot home features huge windows throughout, flooding the space with natural sunlight. Enjoy gorgeous new flooring and contemporary style bathrooms with modern fixtures, including a free-standing tub. The large family room boasts a gas fireplace, and the huge master bedroom offers a spa-like upgraded 4-piece ensuite bath and beautiful walk-in closets. Additional workspace on the second floor and an office/formal dining room on the main floor cater to all your work-from-home needs. The entire house is carpet-free for easy maintenance. The super cozy and comfortable backyard is perfect for family gatherings. Located in a great family-friendly neighborhood, this home is minutes from the GO station, Highway 401, shopping centers, schools, the library, and the Milton Arts Center. Open to short-term, long-term, and month-to-month leases. Tenant pays 70% of utilities. This listing is for the upper main and second floor only, with another friendly quiet family living in the lower legal basement apartment unit with separate entrance.
Property Features
- Date Listed: Friday, December 13, 2024
- City: Milton
- Neighborhood: Dempsey
- Major Intersection: James Snow Pkwy / Main St E
- Living Room: French Doors, Window
- Family Room: Window, Combined W/Dining
- Kitchen: Granite Counter, Stainless Steel Appl, Stainless Steel Sink
- Listing Brokerage: Mehome Realty (Ontario) Inc. - Disclaimer: The information contained in this listing has not been verified by Mehome Realty (Ontario) Inc. and should be verified by the buyer.

