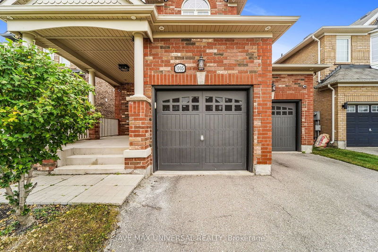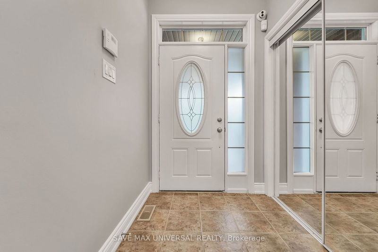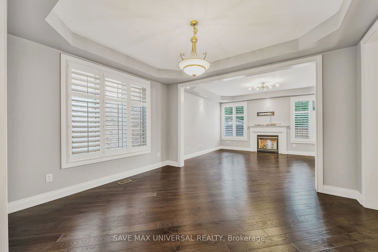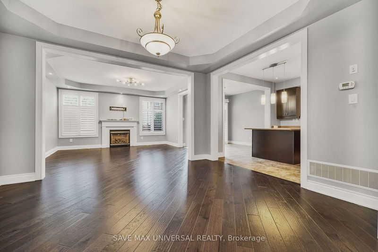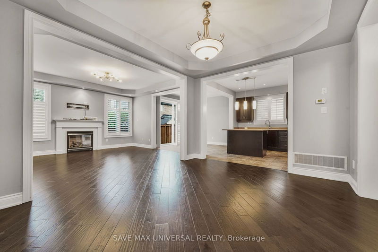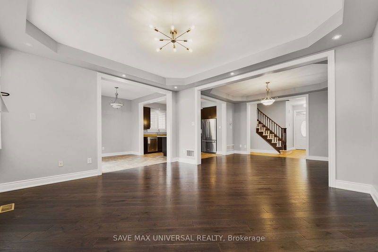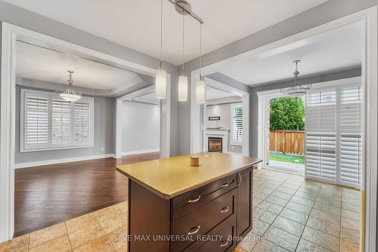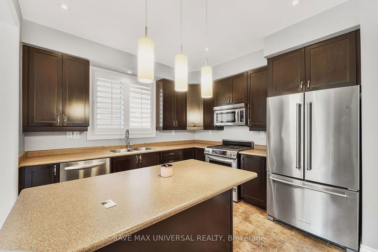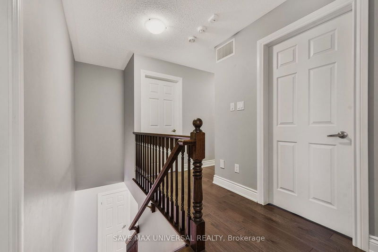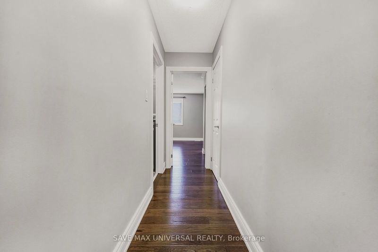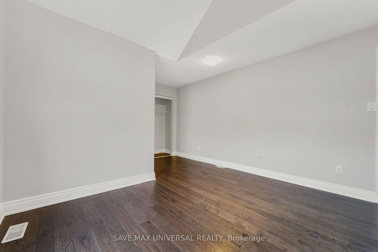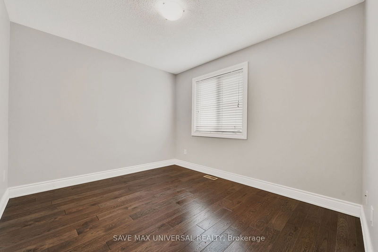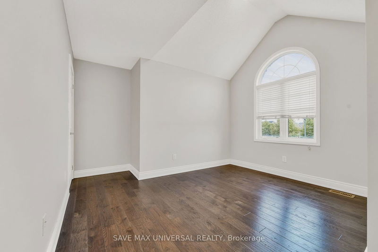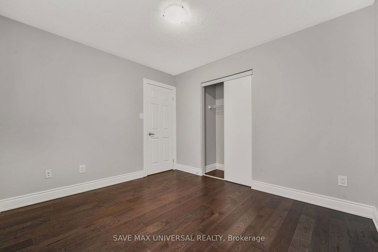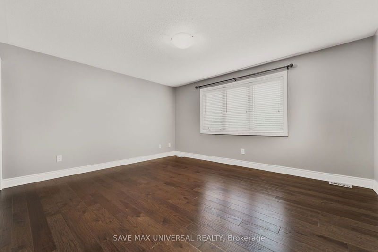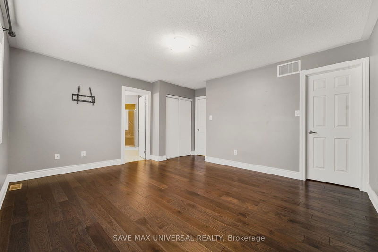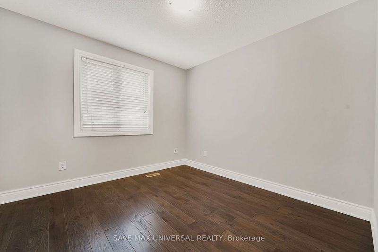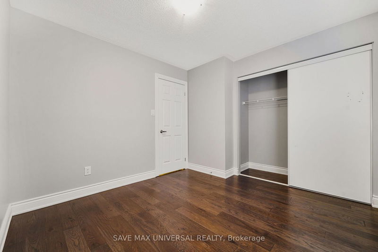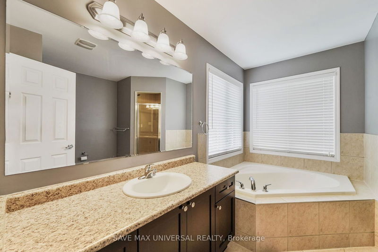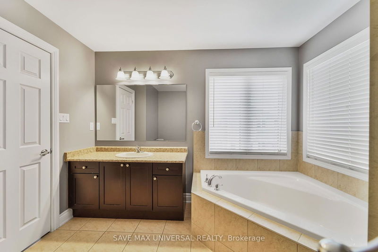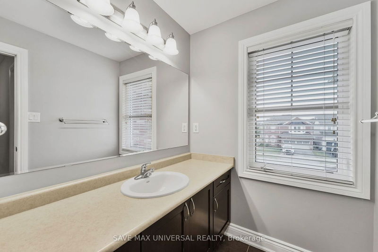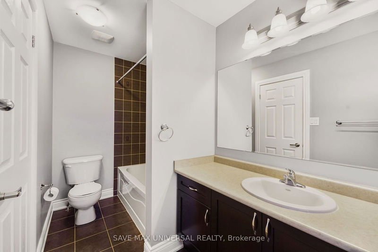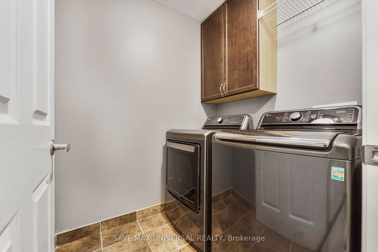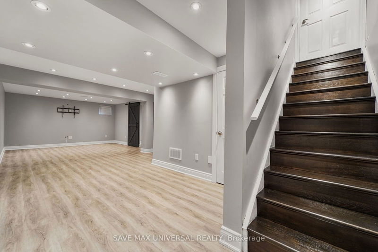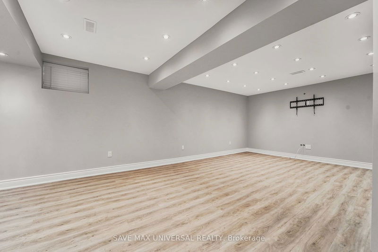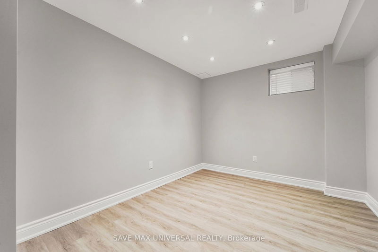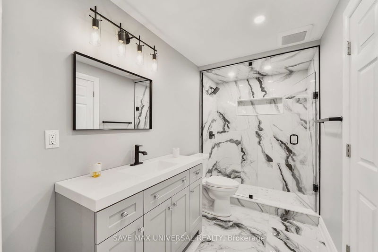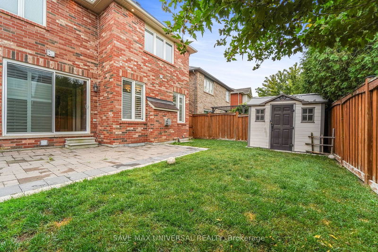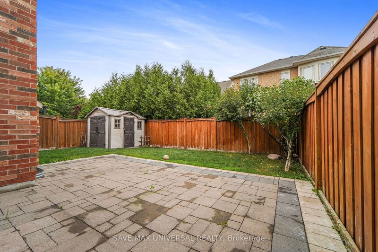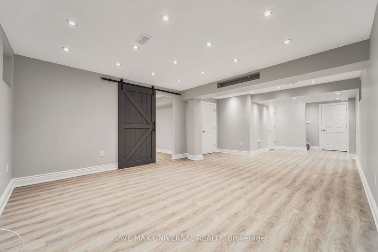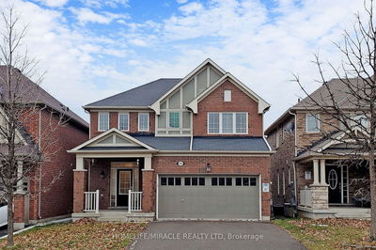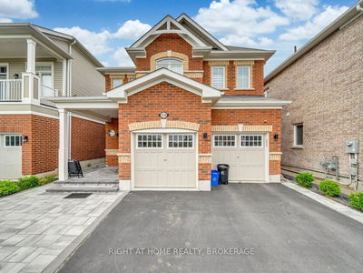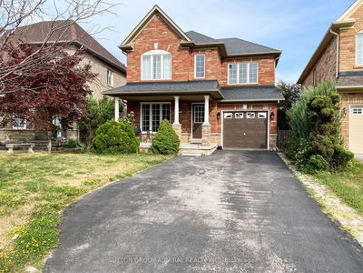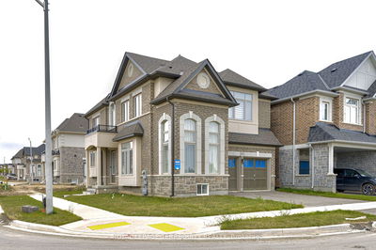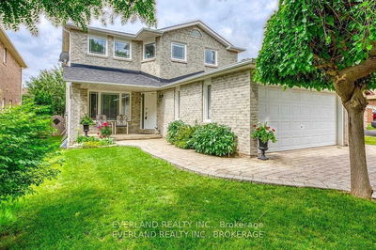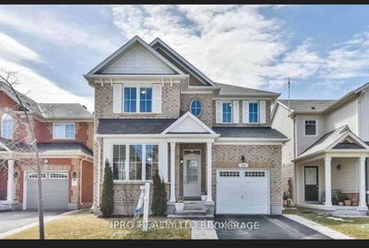Discover this beautiful 4-bedroom home in Milton, offering over 2,900 sq ft of living space, including a stunningly finished basement. This basement is a perfect retreat for relaxation and entertainment, featuring vinyl flooring, a bonus room for work, a 3-piece bath, and ample space for a home theater or gym/play area.On the second floor, youll find four spacious bedrooms and a convenient laundry room. The primary suite serves as a true sanctuary, complete with a spa-inspired ensuite bath and a walk-in closet. Enjoy summer evenings in the beautifully landscaped backyard. Nestled in the heart of Harrison, this home boasts escarpment views and is surrounded by walking trails, schools, parks, and shopping.
Property Features
- Date Listed: Friday, September 20, 2024
- City: Milton
- Neighborhood: Harrison
- Major Intersection: Derry/ Savoline
- Full Address: 1005 Savoline Boulevard, Milton, L9T 7B3, Ontario, Canada
- Kitchen: Sliding Doors, Tile Floor
- Living Room: California Shutters, Coffered Ceiling, Fireplace
- Listing Brokerage: Save Max Universal Realty - Disclaimer: The information contained in this listing has not been verified by Save Max Universal Realty and should be verified by the buyer.



