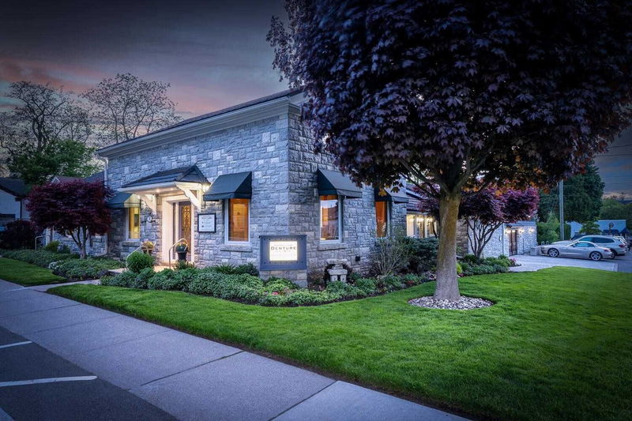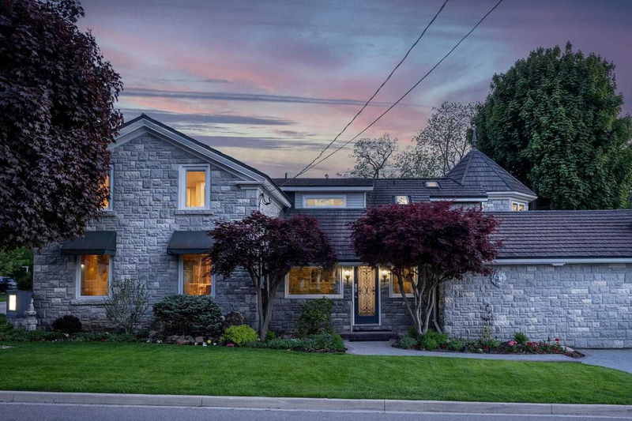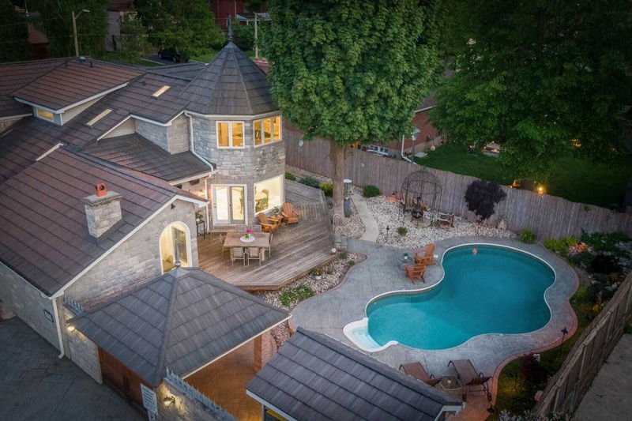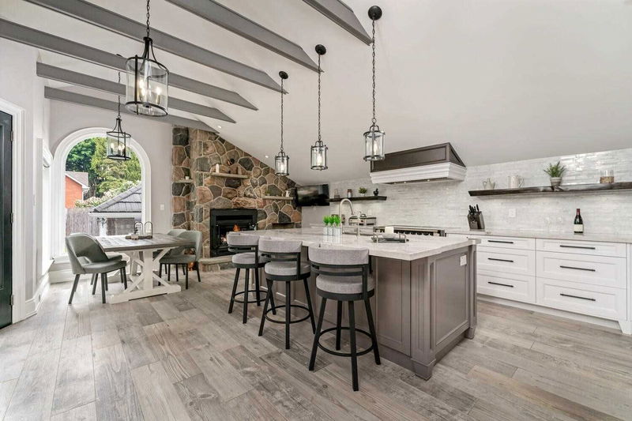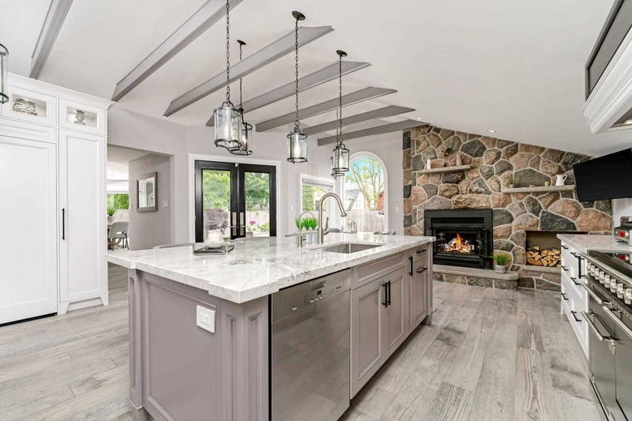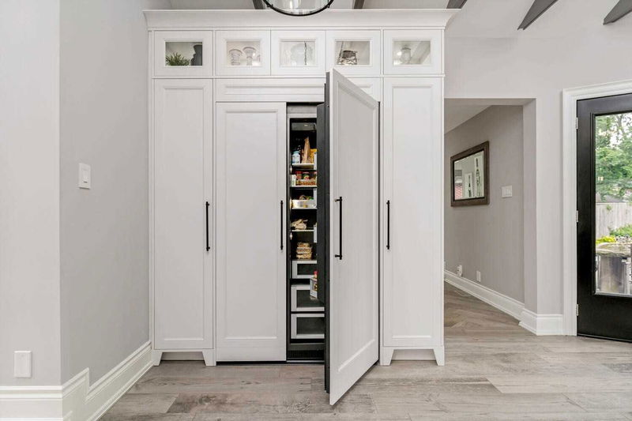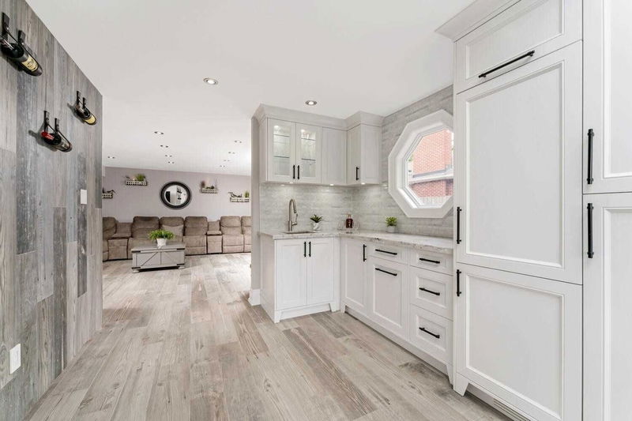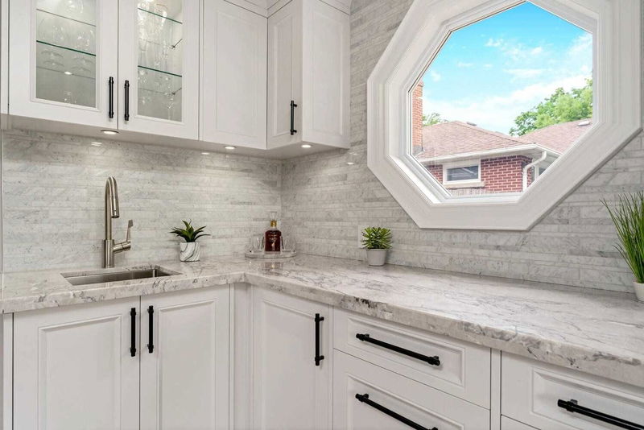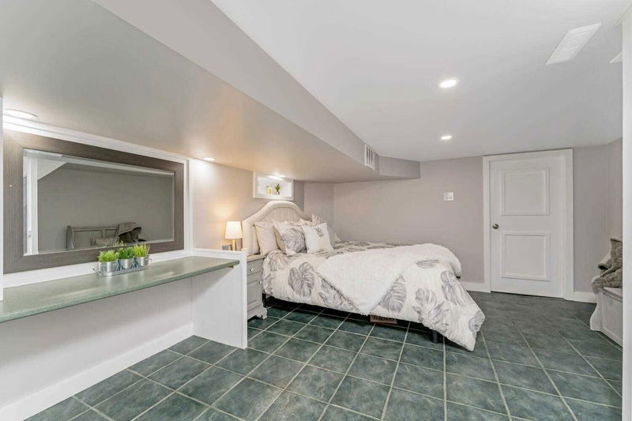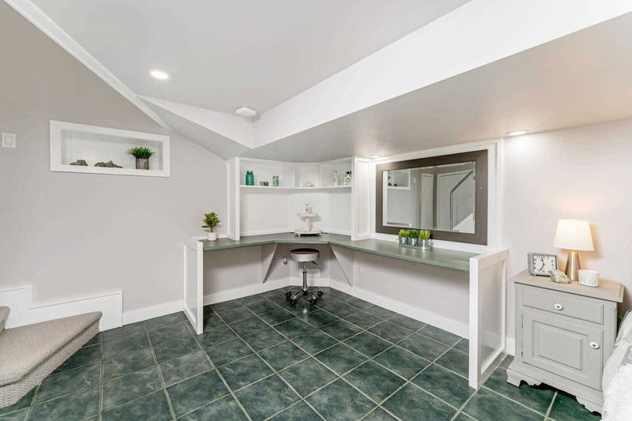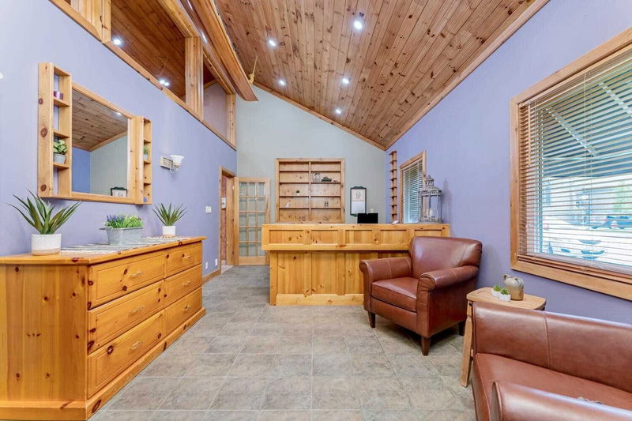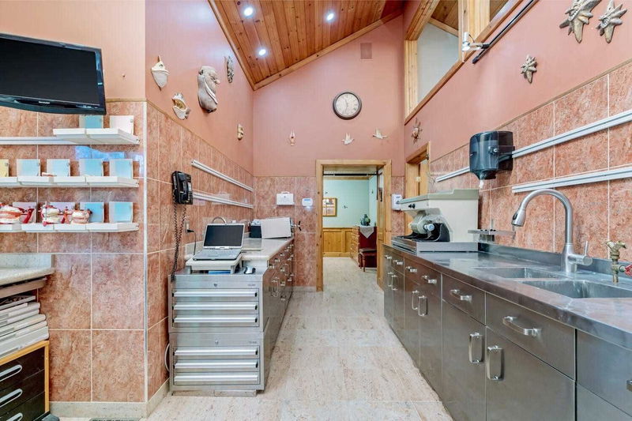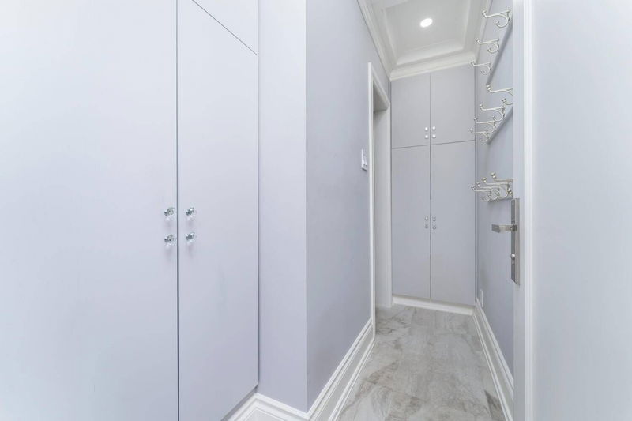Rare Offering Of A Combined Residential & Commercial Building In The Heart Of Downtown Georgetown. The House Is Spectacular With A Stunning Kitchen Featuring Vaulted Ceiling, Huge Centre Island, High-End Appliances, Built-In Espresso Machine & Fireplace. The Oversized Family Room Has A Cozy Fireplace & Kitchenette Perfect For Entertaining. The Primary Retreat Boasts Vaulted Ceiling, Walk-In Closet & Spacious Spa-Like Ensuite. The Large Second Bedroom Has An Amazing Dressing Room! The Private Backyard Oasis Has Everything You Need; Inground Pool, Hot Tub, Sauna, Koi Pond & Plenty Of Deck Space To Host Gatherings. Commercial Space Can Be Easily Converted To Extra Residential Living Spaces, Such As 3 Additional Bedrooms, Extra Recreational Space, Or An Amazing In-Law Suite With Separate Entrance, All On Main Floor Level, With Lots Of Bright Windows. The Sky Is The Limit With All Of This Extra Space. Private Parking For 4 & Lots Of Free Parking Steps Away.
Property Features
- Date Listed: Monday, July 11, 2022
- Virtual Tour: View Virtual Tour for 18 Church Street
- City: Halton Hills
- Neighborhood: Georgetown
- Major Intersection: Church & Market
- Full Address: 18 Church Street, Halton Hills, L7G 2A5, Ontario, Canada
- Living Room: Fireplace, W/O To Deck, Pot Lights
- Kitchen: Centre Island, O/Looks Pool, Quartz Counter
- Family Room: Wet Bar, W/O To Deck, Pot Lights
- Listing Brokerage: Royal Lepage Meadowtowne Realty, Brokerage - Disclaimer: The information contained in this listing has not been verified by Royal Lepage Meadowtowne Realty, Brokerage and should be verified by the buyer.

