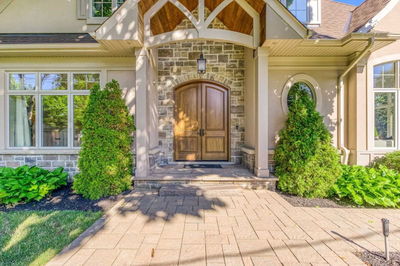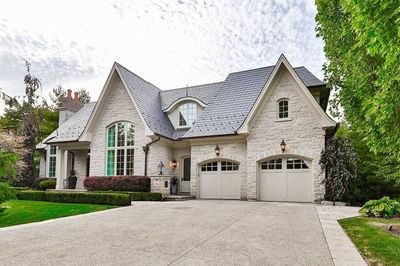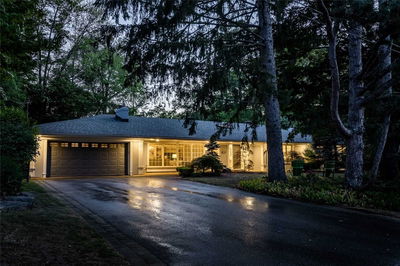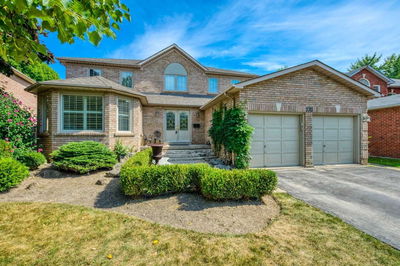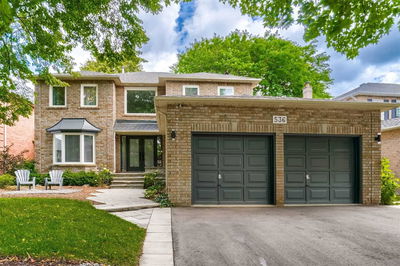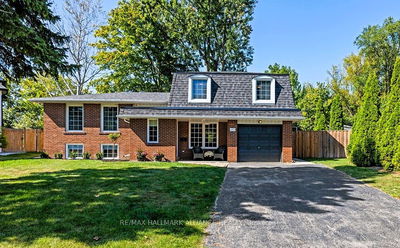Beautifully Maintained Two Storey Georgian Style Home Located On One Of The Most Prestigious Streets In Se Oakville. A Fabulous Opportunity To Add Your Personal Touches To A Wonderful Home. The Floor Plan Offers Excellent Flow For Family Living And Entertaining. A Separate Living And Dining Room Provide Options For More Formal Entertaining. The Eat-In Kitchen Opens To A Covered Porch Overlooking The Lovely Salt Water Pool And Stunning Perennial Gardens. A Spacious Main Level Office Overlooks The Front Gardens. A Large Family Room With Fireplace Is Light Filled And Inviting. A Main Level Mud/Laundry And Room Make This The Perfect Family Functional. The Primary Suite Offers A Fully Renovated Spa-Like Ensuite As Well As A Walk-In Closet. Three More Bedrooms And A Large Family Bath Complete The Second Level. The Lower Level Offers Great Overflow Space Offering A Games Room With Wet Bar And 2-Piece Bath, A Recreation Room And A Huge Workshop As Well As Plenty Of Storage.
Property Features
- Date Listed: Tuesday, August 16, 2022
- City: Oakville
- Neighborhood: Eastlake
- Major Intersection: Morrison Heights Dr/Carey Road
- Living Room: Open Concept, Crown Moulding, Broadloom
- Kitchen: Breakfast Area, Centre Island, Hardwood Floor
- Family Room: Fireplace, Sliding Doors, Laminate
- Listing Brokerage: Re/Max Aboutowne Realty Corp., Brokerage - Disclaimer: The information contained in this listing has not been verified by Re/Max Aboutowne Realty Corp., Brokerage and should be verified by the buyer.





