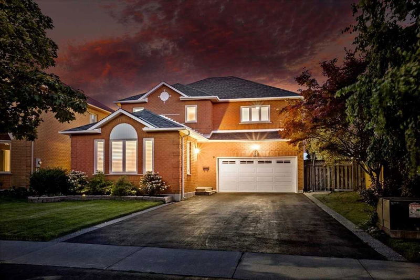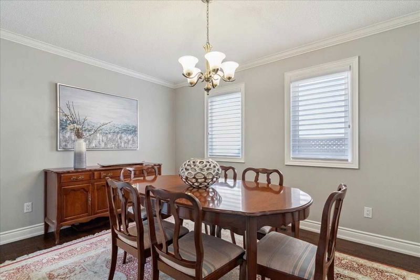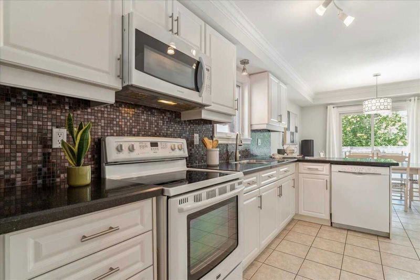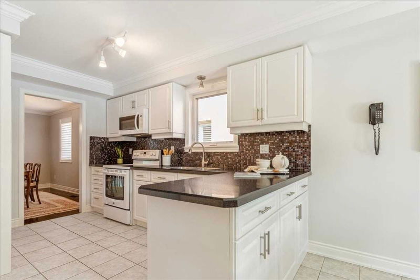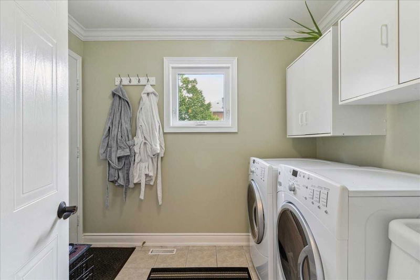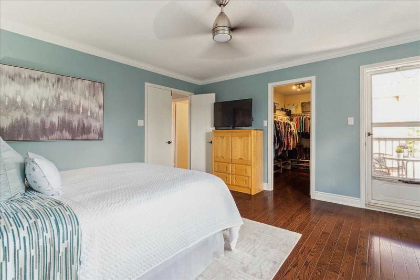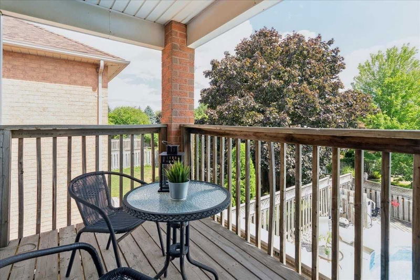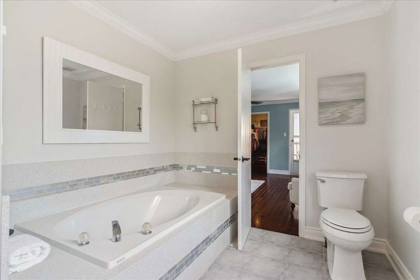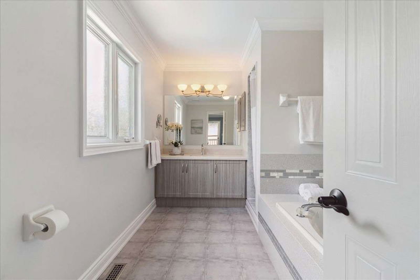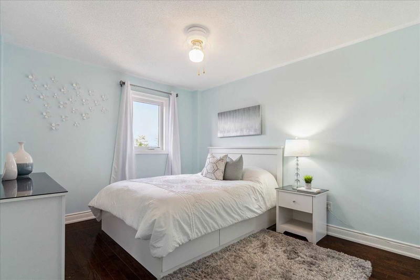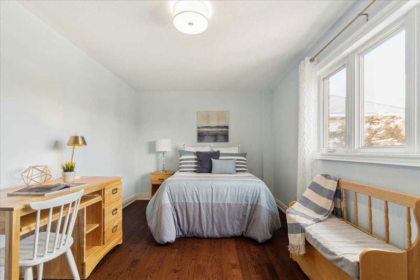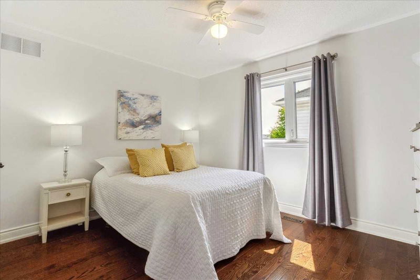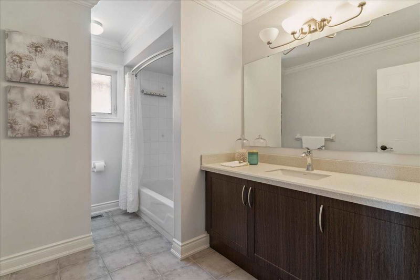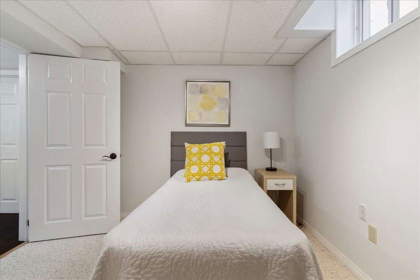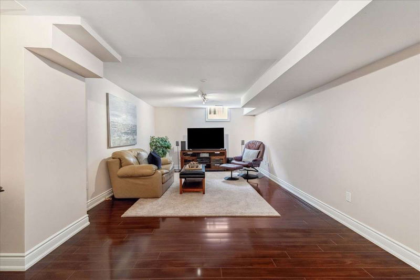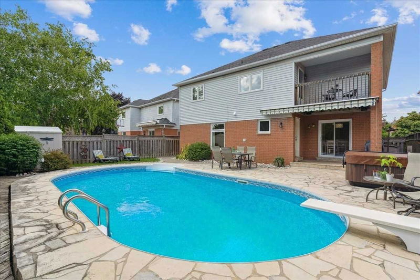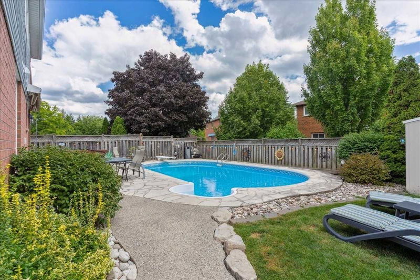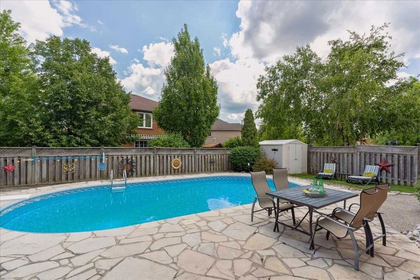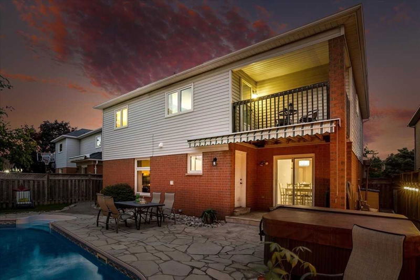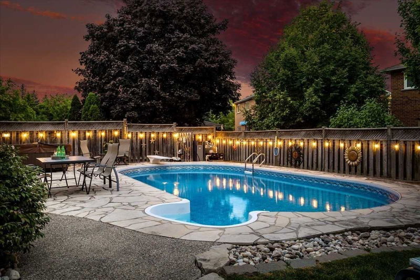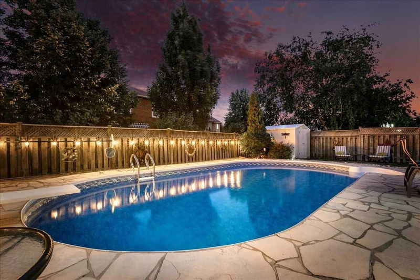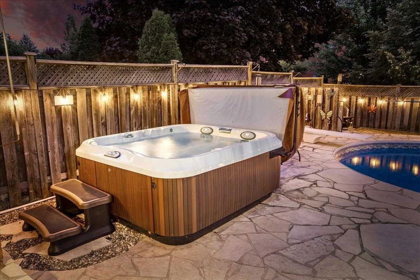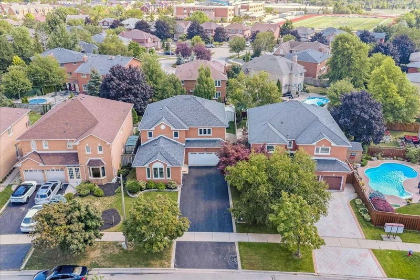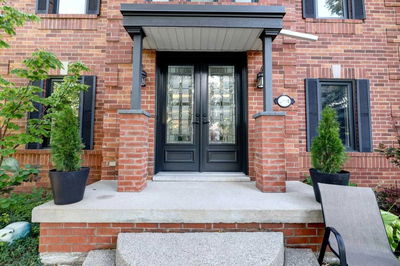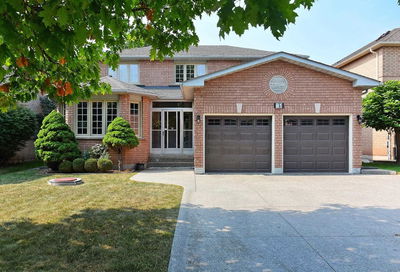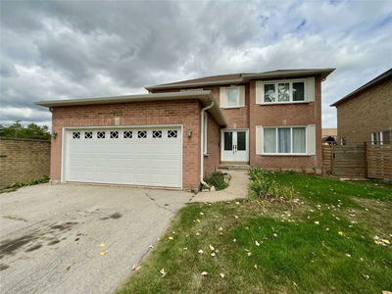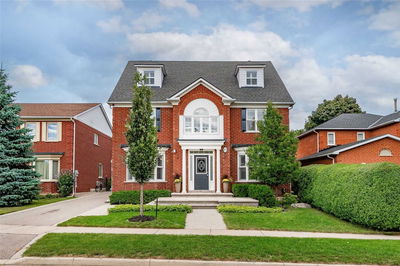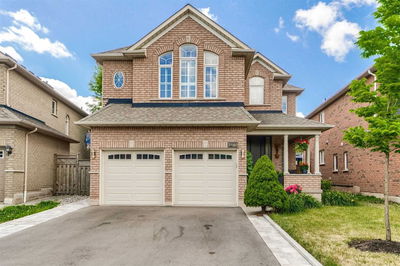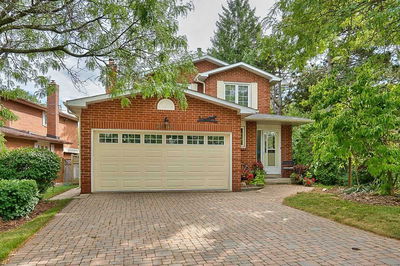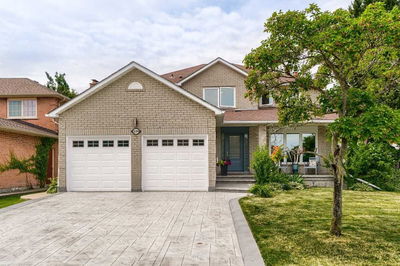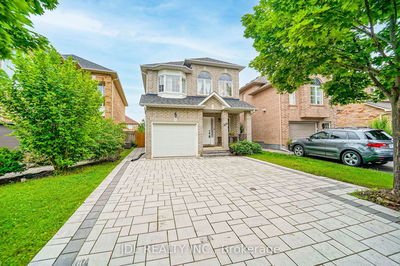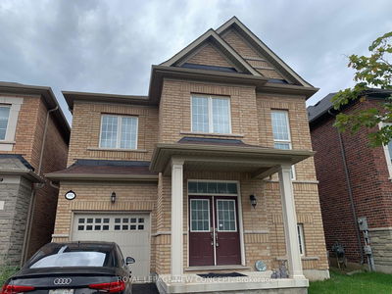Welcome To This Meticulously Maintained And Lovingly Cared For One Owner Home In A Great Neighbourhood In River Oaks. Pride Of Ownership Shows Throughout This 4 + 1 Bedroom, 2 ? Bathrooms Featuring Beautiful Hardwood Flooring Throughout, A Separate Bright Spacious Lr, Dr, Upgraded Kitchen W/Granite Counters & Plenty Of Cabinet Space, Main Floor Laundry, Nice Sized Family Room W/Gas Fireplace, Powder Room & Inside Access From The Double Car Garage. Enjoy A Summer Staycation In Porto Backyarda In The Heated Inground Swimming Pool, Hot Tub & Dining On The Flagstone Patio In A Fully Fenced Private Backyard. The Upper Level Boasts A Spacious Master Bedroom W/A 4 Piece Upgraded Ensuite, Large Walk-In-Closet & A Covered Balcony To Enjoy Peace & Quiet. 3 Other Good Sized Bedrooms & An Updated Main 4 Piece Bathroom Complete This Level. The Finished Lower Level Offers An Additional Br, Large Rec Room, Workshop & Plenty Of Storage. Close To Shopping, Schools, Parks & Highways.
Property Features
- Date Listed: Thursday, August 25, 2022
- Virtual Tour: View Virtual Tour for 64 River Glen Boulevard
- City: Oakville
- Neighborhood: River Oaks
- Major Intersection: Dundas/Sixth
- Full Address: 64 River Glen Boulevard, Oakville, L6H5Z6, Ontario, Canada
- Living Room: Hardwood Floor, Vaulted Ceiling, Crown Moulding
- Kitchen: Eat-In Kitchen, O/Looks Dining
- Family Room: Hardwood Floor, Fireplace
- Listing Brokerage: Berkshire Hathaway Homeservices West Realty, Brokerage - Disclaimer: The information contained in this listing has not been verified by Berkshire Hathaway Homeservices West Realty, Brokerage and should be verified by the buyer.

