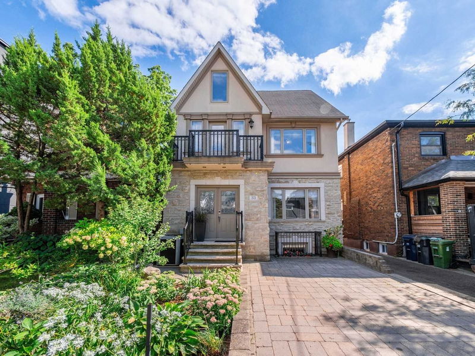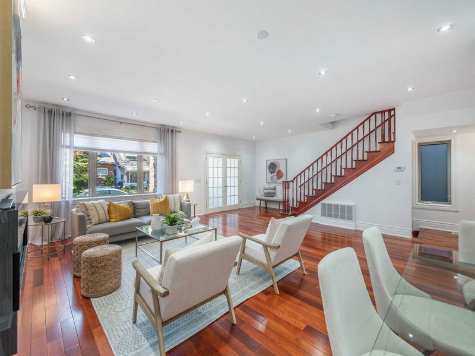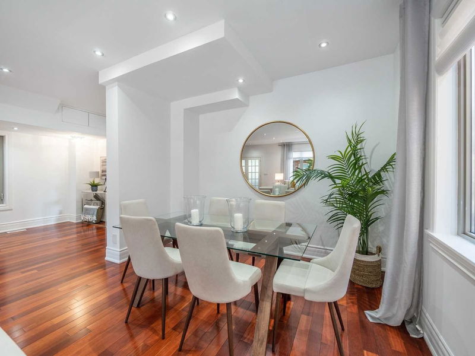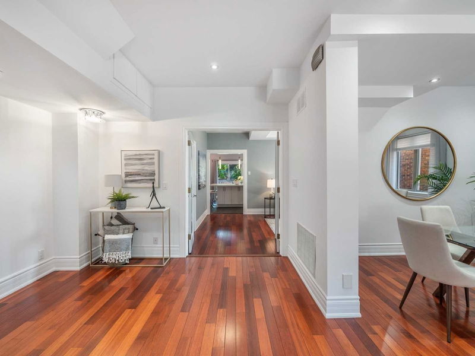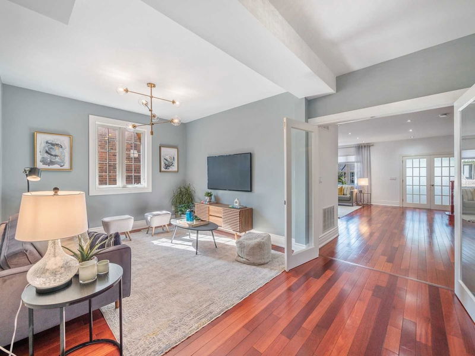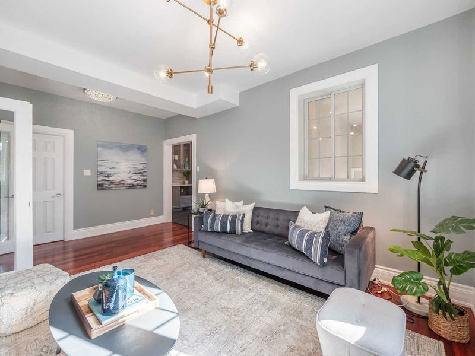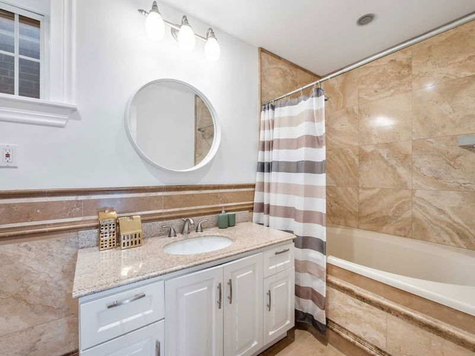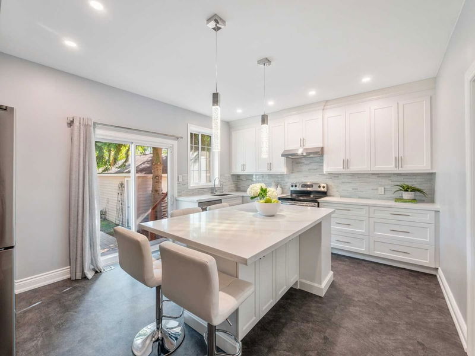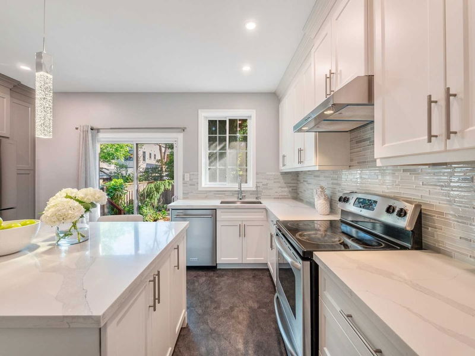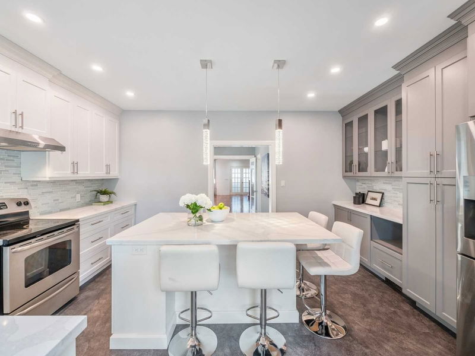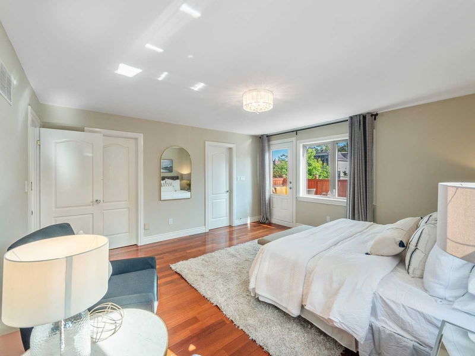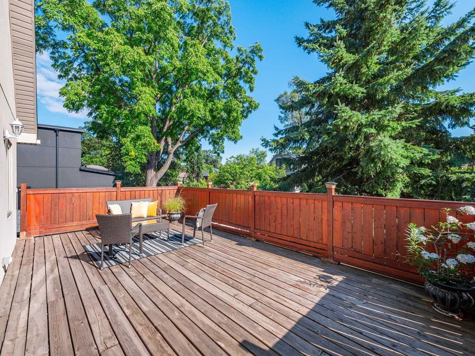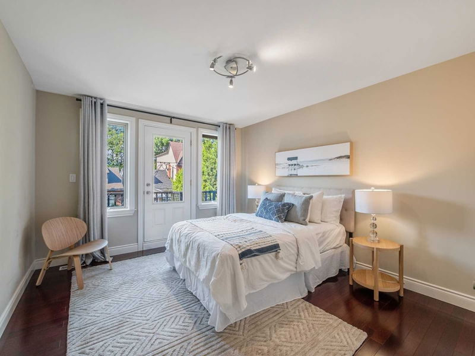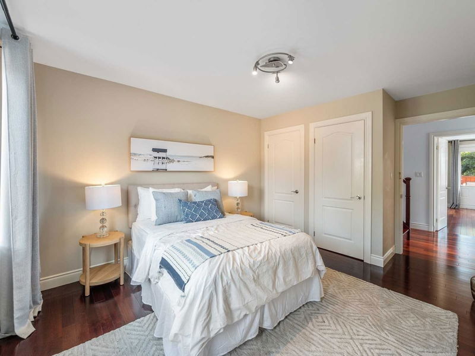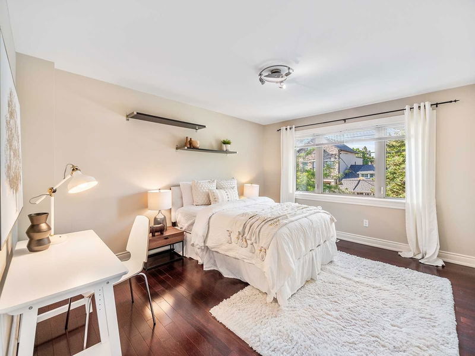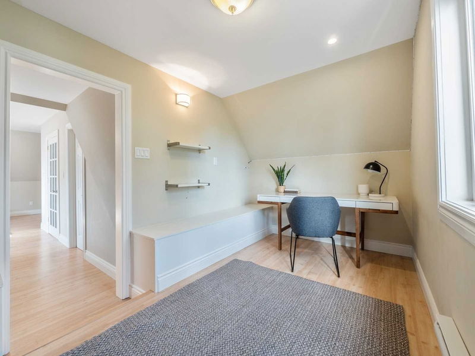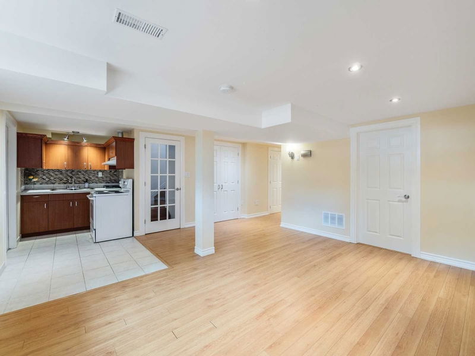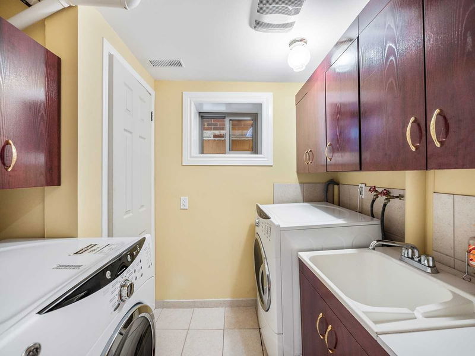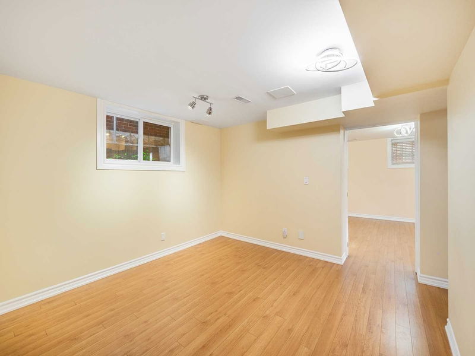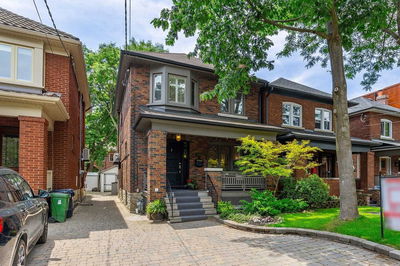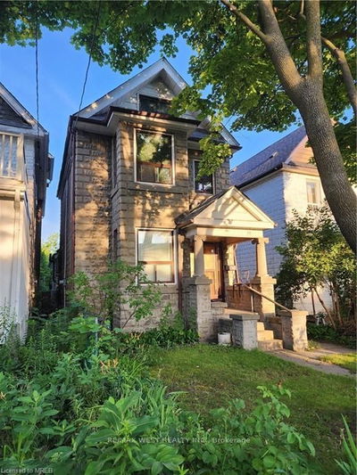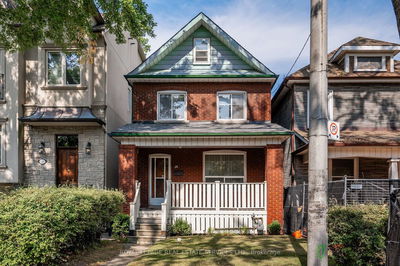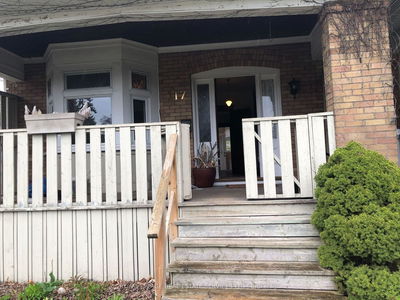Welcome To 33 Methuen Ave - A Rare Opportunity To Own A Gorgeous Detached Home In The Highly Sought-After Baby Point Community. This Fabulous Custom Rebuild Offers Over 4,000 Sq Ft. Of Living Space On Four Floors. Built On A 31Ft Wide Lot, The House Feels Enormous In Comparison To Other Homes. The Main Floor Features Lots Of Natural Light, Soaring Ceilings, & Brazilian Cherrywood Flooring. The Spacious Main Floor Offers An Oversize Living/Dining Rm, A 2nd Principal Room A Lg Powder Room & A Beautiful, Newly Renovated South Facing Kitchen. The Upper Two Floors Feature A Large Principal Bedroom, Complete With W/I Closet, En-Suite & Private Balcony; 2 Bedrooms On 2nd Floor And An Enormous 3rd Floor Loft, For Use As A Bedroom, Office, Playroom Or All Three. Lower Level Offers A Separate Entrance, With Nearly 1,400 Sq Ft Of Living Space. It Can Be Used As A Rec Space, Or Is Perfect For A Nanny/In-Law Suite Or Home Business. Close To All Shops, Restaurants, Cafes, Schools, Ttc.
Property Features
- Date Listed: Tuesday, September 13, 2022
- Virtual Tour: View Virtual Tour for 33 Methuen Avenue
- City: Toronto
- Neighborhood: Lambton Baby Point
- Major Intersection: W Of Jane St /South Of Baby Pt
- Full Address: 33 Methuen Avenue, Toronto, M6S 1Z7, Ontario, Canada
- Living Room: Hardwood Floor, Pot Lights, Fireplace
- Family Room: Hardwood Floor, Pot Lights, Window
- Kitchen: Tile Floor, Centre Island, Walk-Out
- Listing Brokerage: Royal Lepage Real Estate Services Ltd., Brokerage - Disclaimer: The information contained in this listing has not been verified by Royal Lepage Real Estate Services Ltd., Brokerage and should be verified by the buyer.

