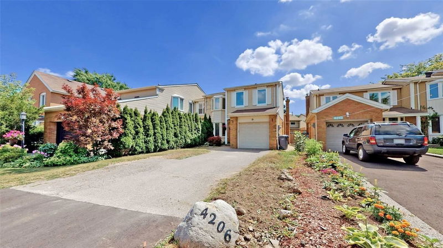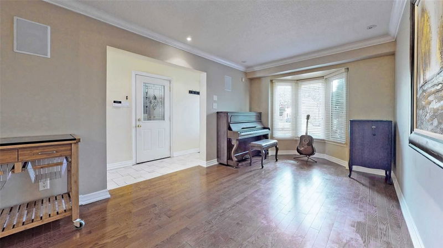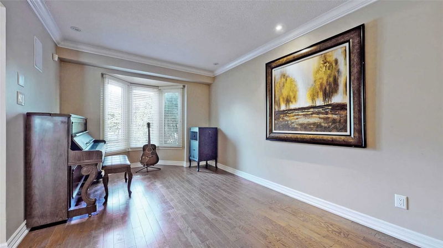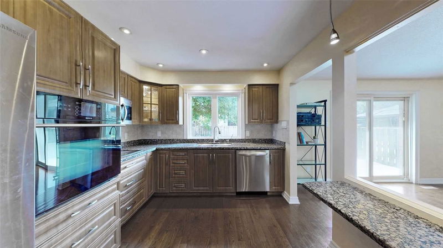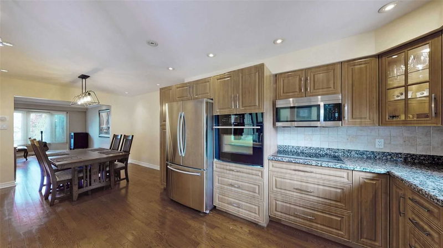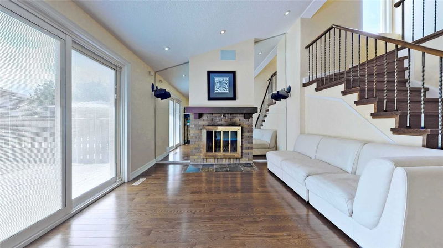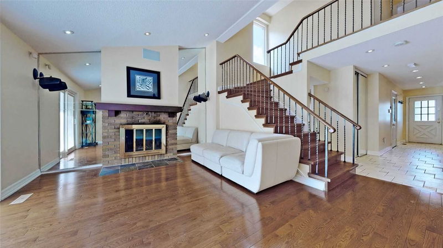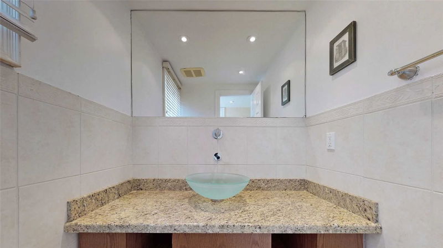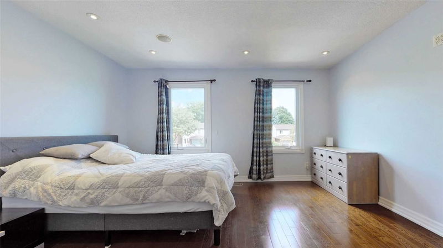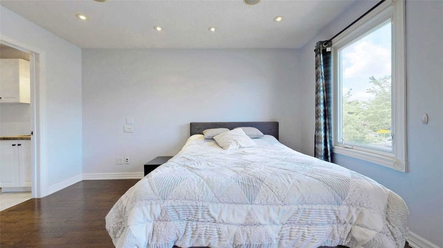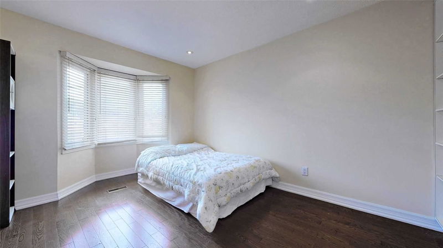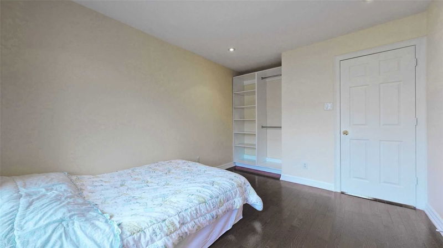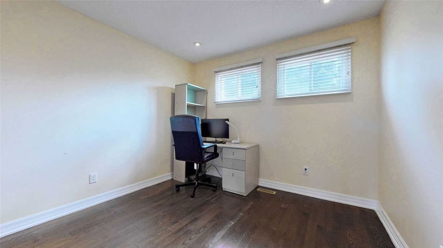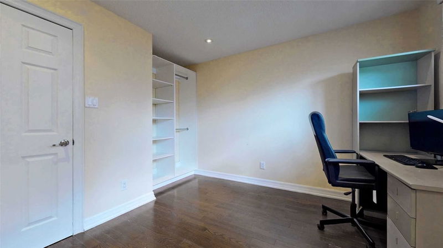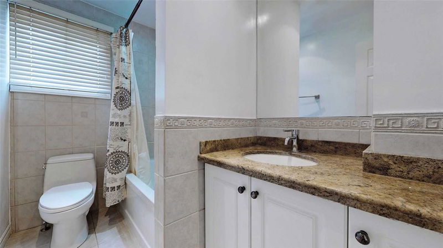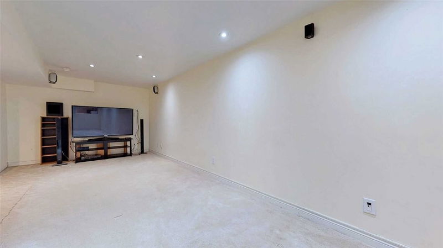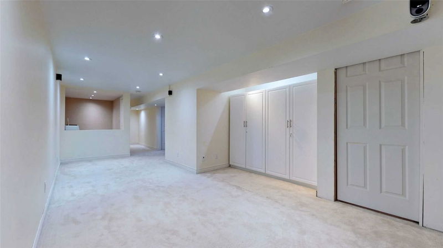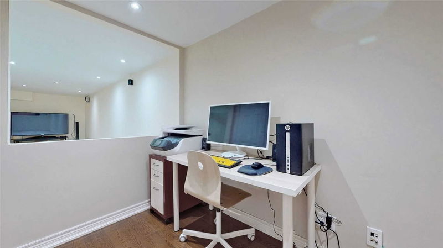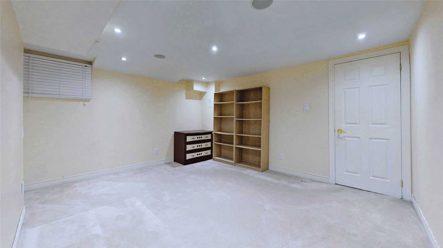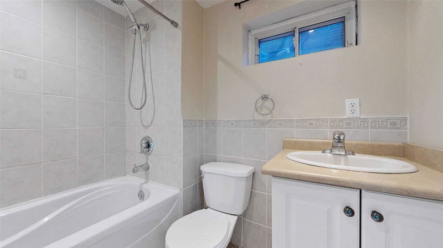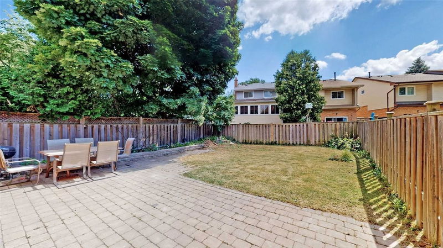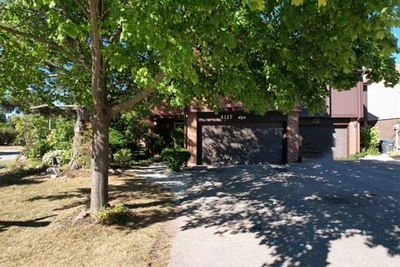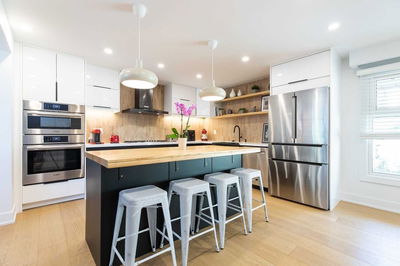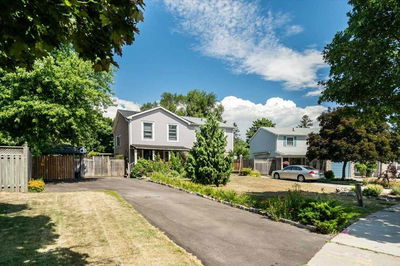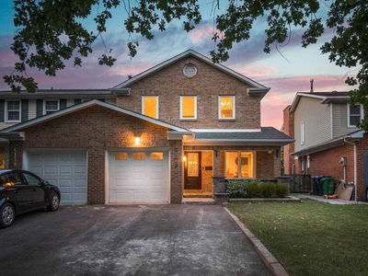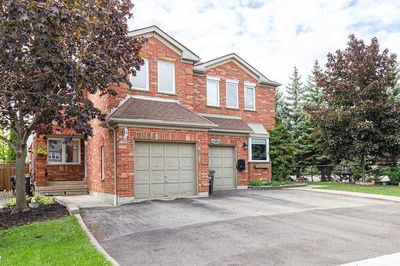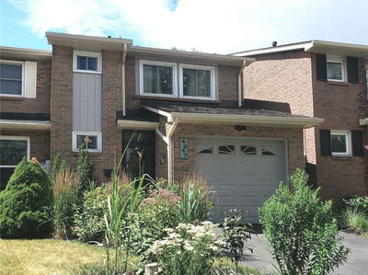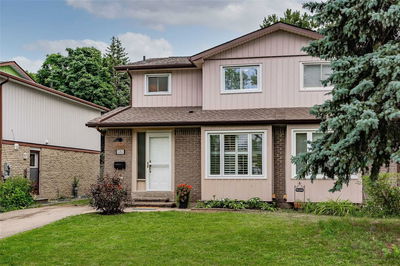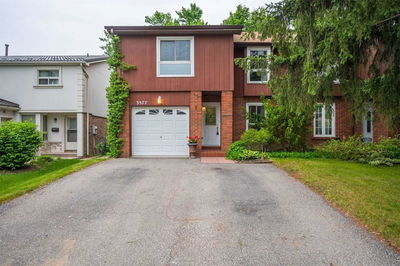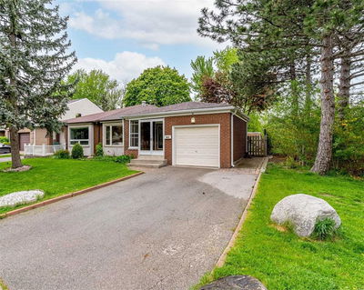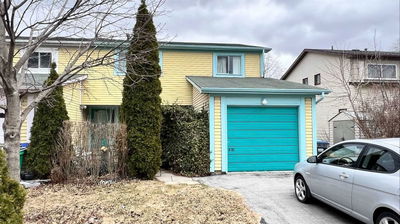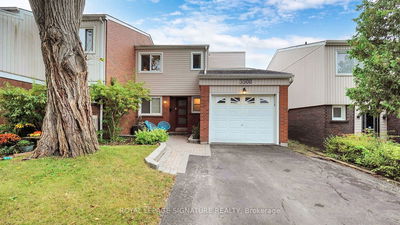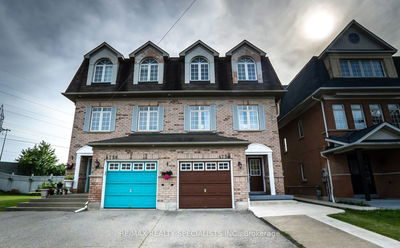Look No Further! Stunning Renovated Semi-Detached Home Close To Nature Forest, Wooded Trails Leading To Pheasant Run Park In The Heart Of Erin Mills. Hardwood Floors On Main & Upper Level. The Bright Open Concept Family Room, Vaulted Ceiling, Wood Burning Fireplace, Component Audio System With B/I Speakers. Custom Designed Eat In Kitchen W/Granite Counters, Breakfast Bar, B/I Appls. Spacious 3 Bdrm With 4 Baths, Separate Entrance To Finished Bsmt. Must See!
Property Features
- Date Listed: Thursday, September 22, 2022
- Virtual Tour: View Virtual Tour for 4206 Martlen Crescent
- City: Mississauga
- Neighborhood: Erin Mills
- Major Intersection: Winston Churchill And Folkway
- Full Address: 4206 Martlen Crescent, Mississauga, L5L2H3, Ontario, Canada
- Living Room: Hardwood Floor, Bay Window, Pot Lights
- Family Room: Hardwood Floor, Fireplace, Vaulted Ceiling
- Kitchen: Hardwood Floor, Breakfast Bar, Backsplash
- Listing Brokerage: Living Realty Inc., Brokerage - Disclaimer: The information contained in this listing has not been verified by Living Realty Inc., Brokerage and should be verified by the buyer.

