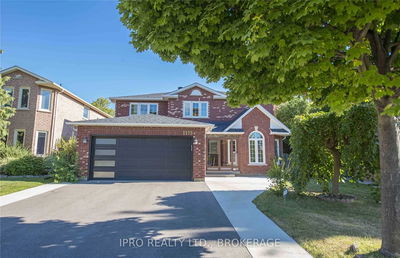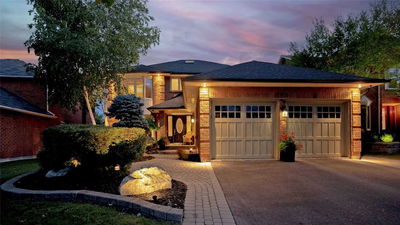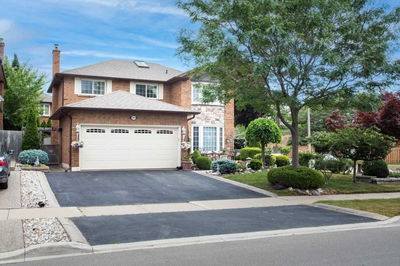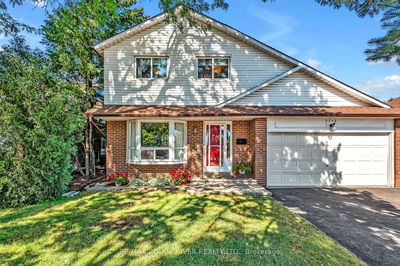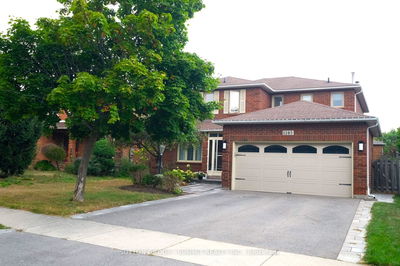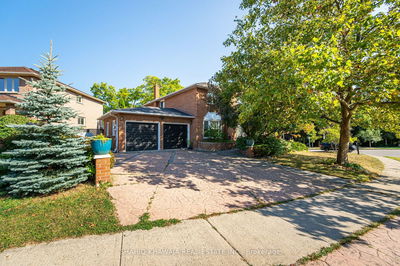Immaculately Renovated Home Delivers Top-To-Bottom Qual Finishes Combining Style, Luxury, And Function Situated In One Of The Most Desired Family-Friendly Neighborhoods Of Clearview. High End Finishes With Attention To Detail. Sunlight All Day Long. Crown Moulding & Trims On Main Level Ceiling. Hardwood Flooring (2022), Main And Upper Level, 2"X4" Ft Porcelain Tiles, Brand New Stairs With Iron Spindles, Pot Lights, Ceiling Trims, Crown Moulding, Brand New Upgraded Kitchen W/5Ft Island W/ Quartz Countertop, S/S Appliances, 5 Brand New Upgraded Washrooms.....
Property Features
- Date Listed: Thursday, September 29, 2022
- Virtual Tour: View Virtual Tour for 1148 Dogwood Crescent
- City: Oakville
- Neighborhood: Clearview
- Major Intersection: Winston Churchill/Sheridan Gdn
- Full Address: 1148 Dogwood Crescent, Oakville, L6J7J2, Ontario, Canada
- Kitchen: Porcelain Floor, Modern Kitchen, Stainless Steel Appl
- Family Room: Hardwood Floor, Fireplace, Open Concept
- Living Room: Hardwood Floor, O/Looks Frontyard, Formal Rm
- Listing Brokerage: Re/Max Real Estate Centre Inc., Brokerage - Disclaimer: The information contained in this listing has not been verified by Re/Max Real Estate Centre Inc., Brokerage and should be verified by the buyer.







































