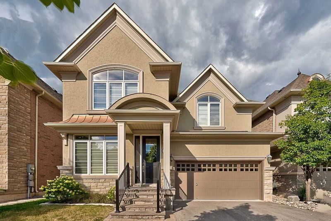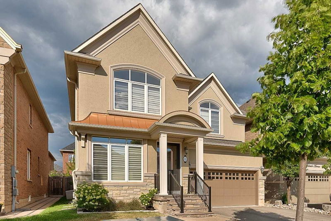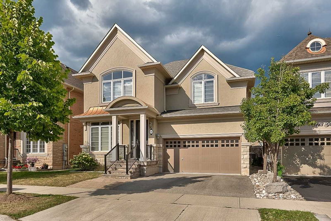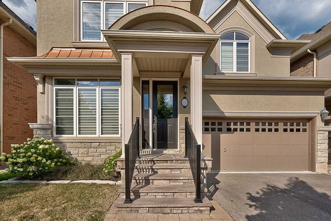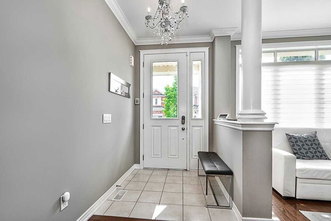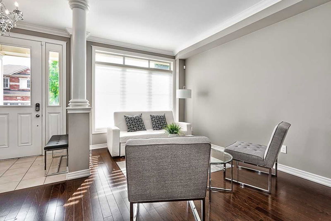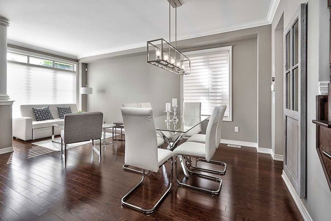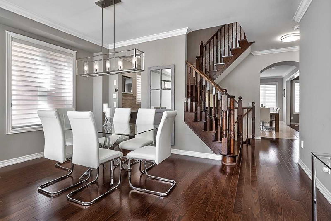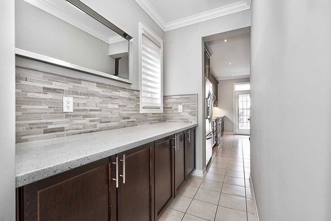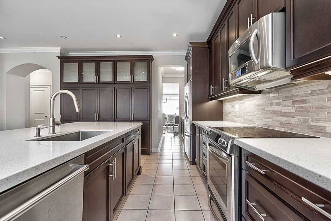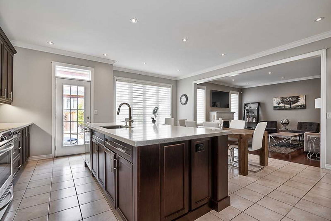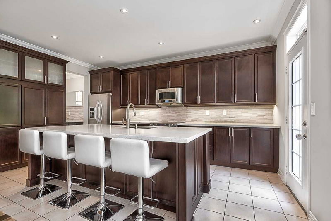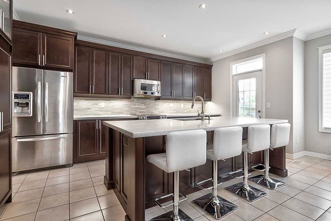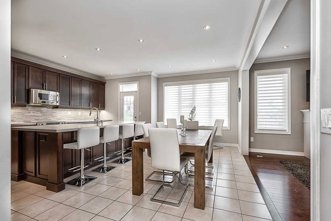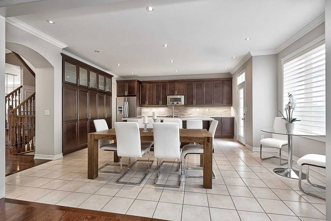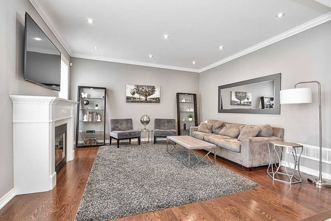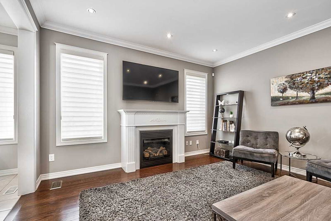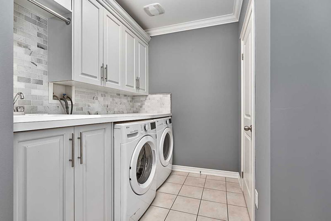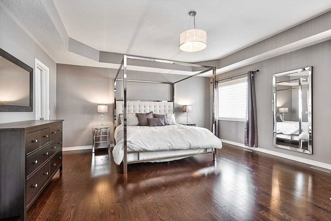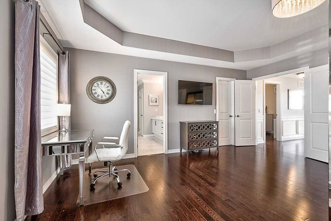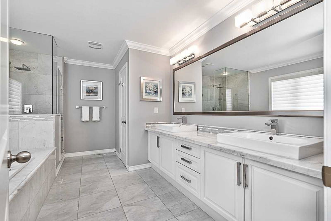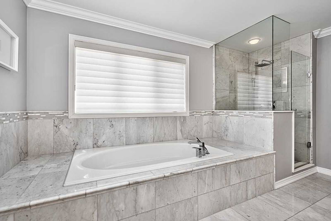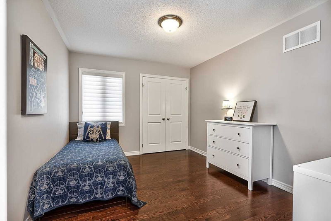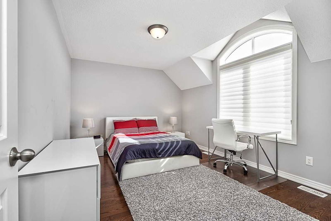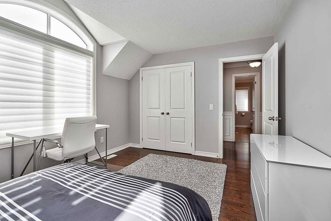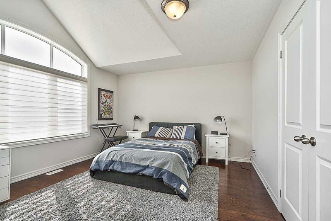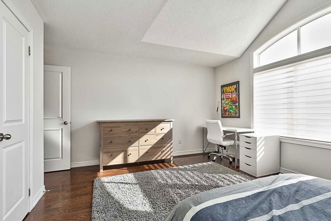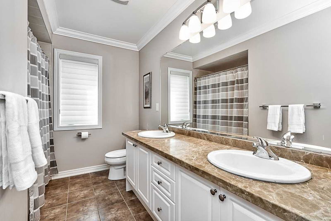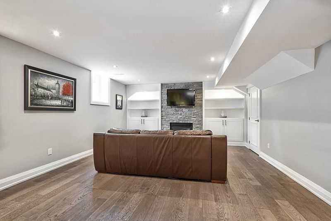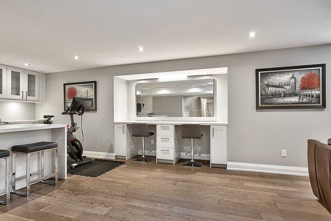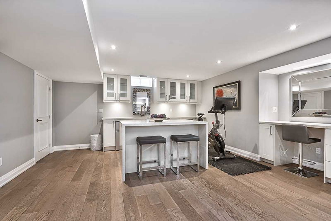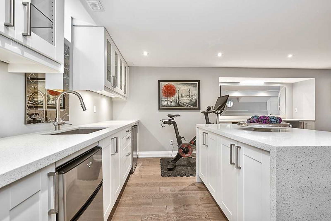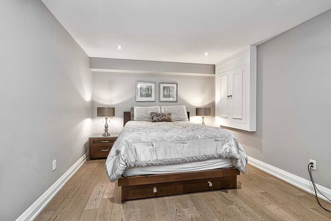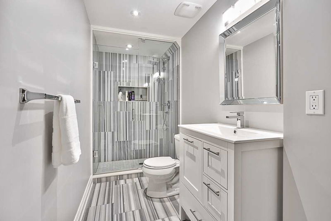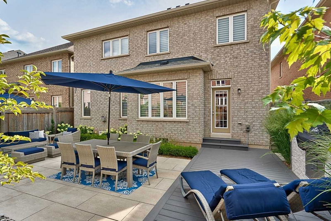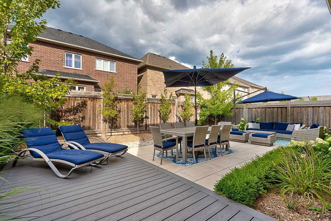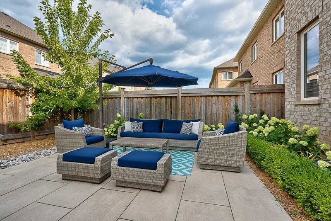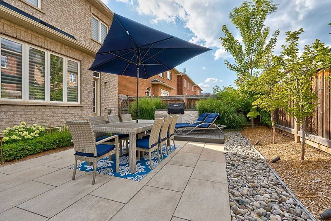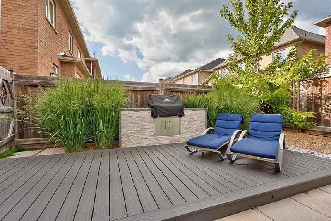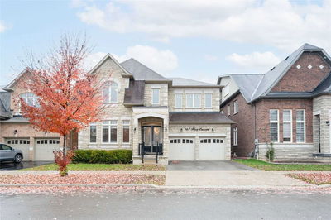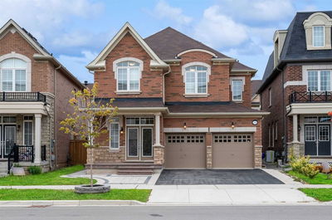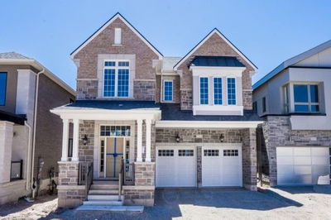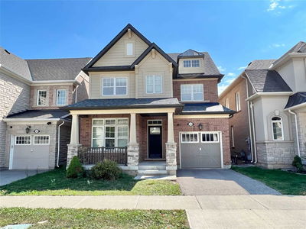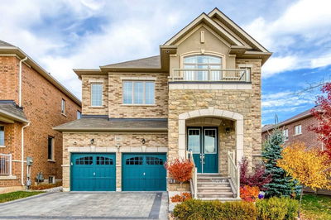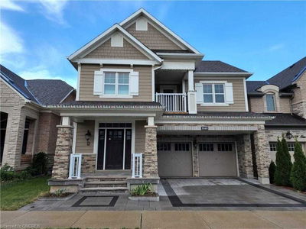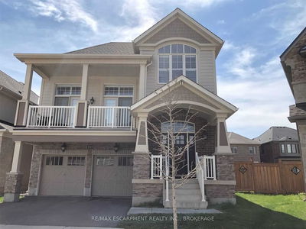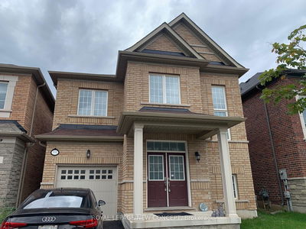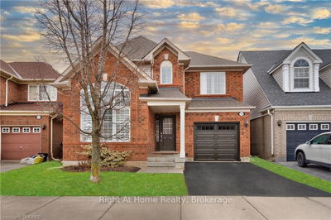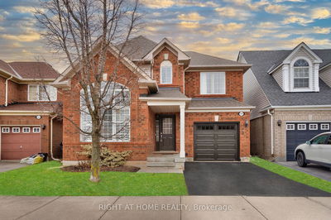An Absolute Showpiece! Exceptional 4+1 Bedroom Executive Residence Tastefully Finished On All Three Levels Available For Rent In Desirable Glenorchy! The Main Level Is Flooded With Natural Light And Features Hardwood Floors, Open Concept Living And Dining Rooms, Laundry Room With Inside Access To Garage, Family Room With Cozy Gas Fireplace, Butler's Servery Plus Contemporary Kitchen With Quartz Counters, S/S Appliances, Massive Island With Breakfast Bar Comfortably Seating Four, Bright Breakfast Area And Walk-Out To Deck. On The Upper Level You'll Find Hardwood Floors, Large Primary Bedroom With Two Walk-In Closets And Modern Five-Piece Ensuite With Double Sinks And Soaker Bathtub, Three Spacious Bedrooms And Five-Piece Main Bathroom With Double Sinks. The Professionally Finished Basement Is Perfect For The Nanny Or In-Laws And Offers Wide-Plank Laminate Floors, Huge Recreation Room With Gas Fireplace, Two Built-In Work Stations, Kitchenette, Fifth Bedroom And Spa-Like Bathroom.
Property Features
- Date Listed: Thursday, October 06, 2022
- Virtual Tour: View Virtual Tour for 3117 Gladeside Avenue
- City: Oakville
- Neighborhood: Rural Oakville
- Major Intersection: Dundas St.W. / Gladeside Ave.
- Living Room: Hardwood Floor, Open Concept, Crown Moulding
- Kitchen: Tile Floor, W/O To Deck, Open Concept
- Family Room: Hardwood Floor, Gas Fireplace, Open Concept
- Kitchen: Laminate, Open Concept
- Listing Brokerage: Royal Lepage Real Estate Services Ltd., Brokerage - Disclaimer: The information contained in this listing has not been verified by Royal Lepage Real Estate Services Ltd., Brokerage and should be verified by the buyer.

