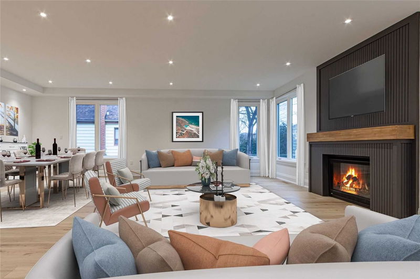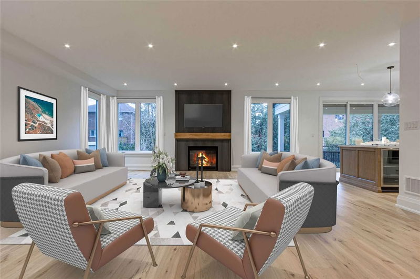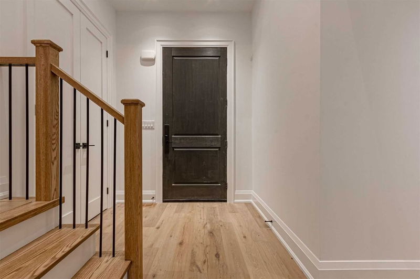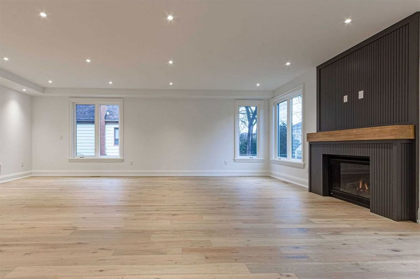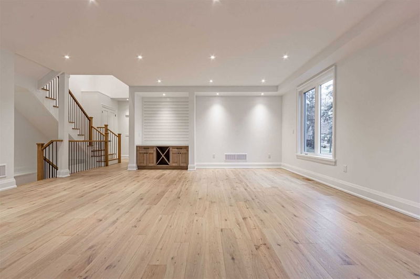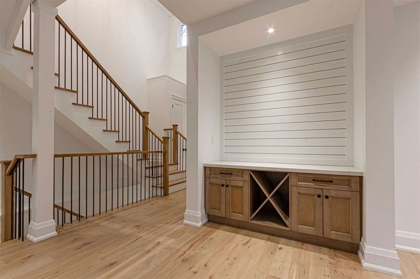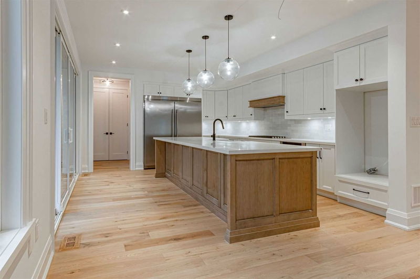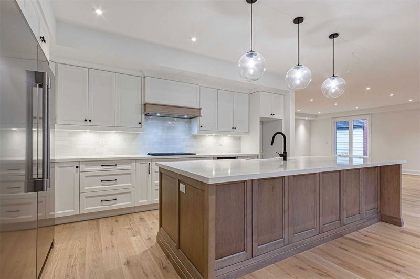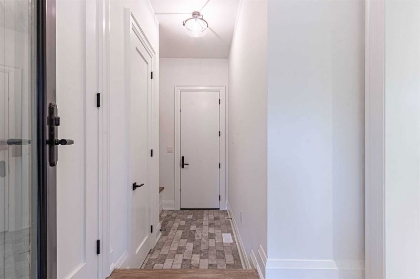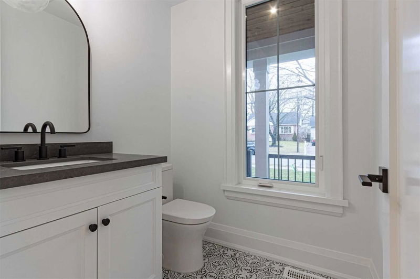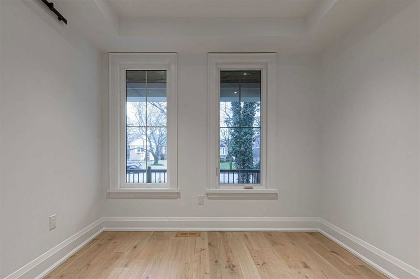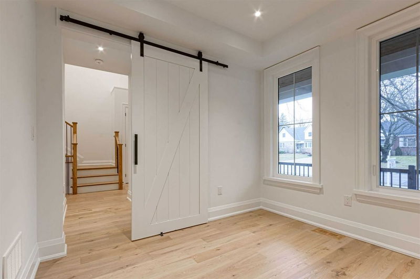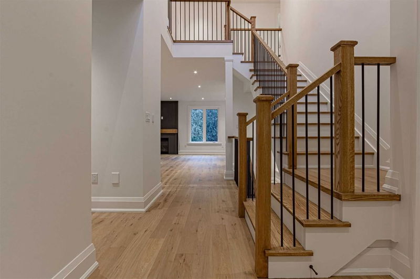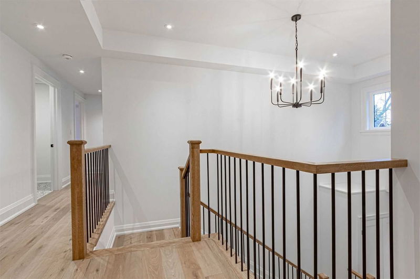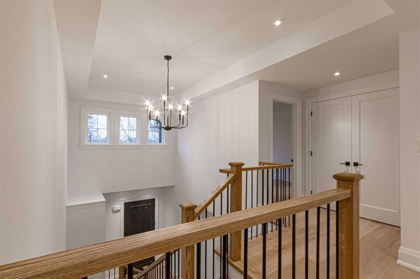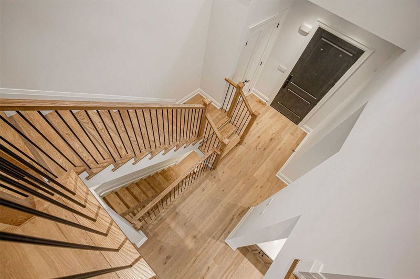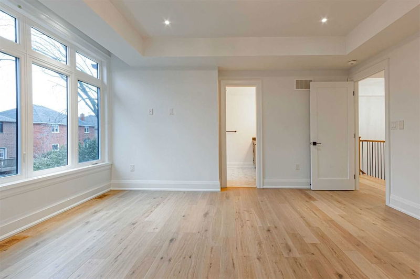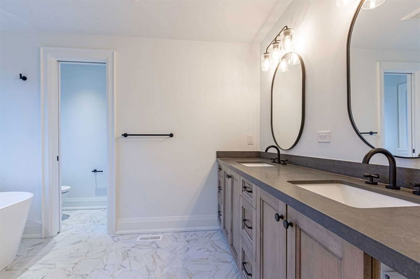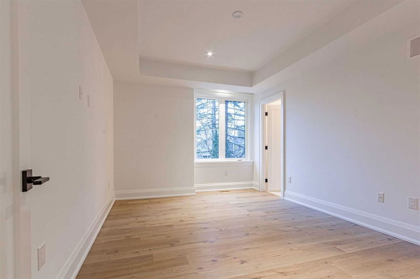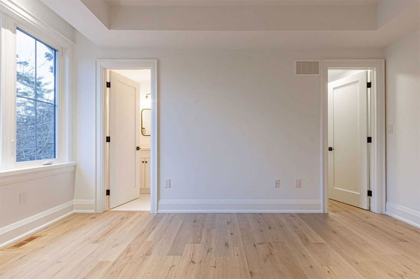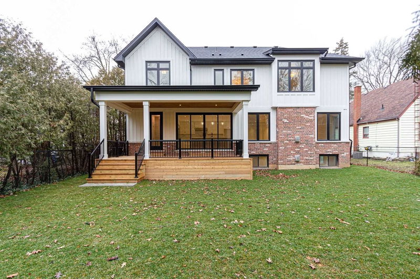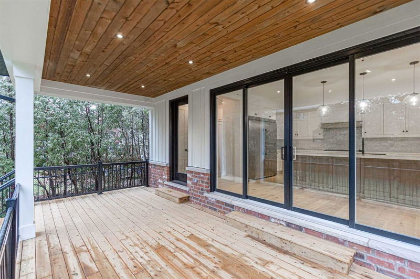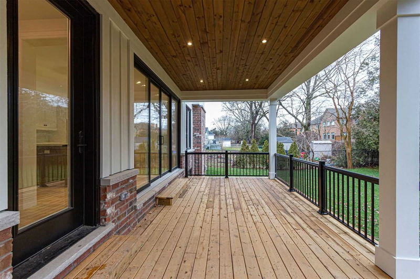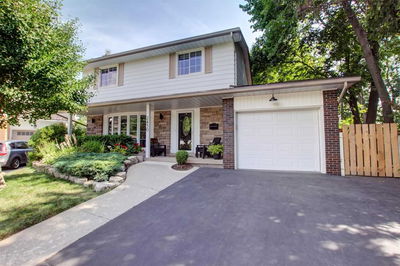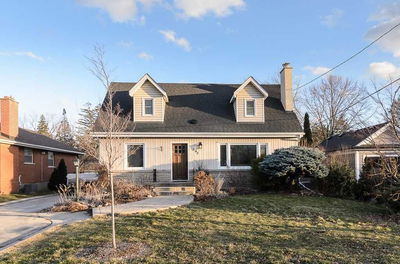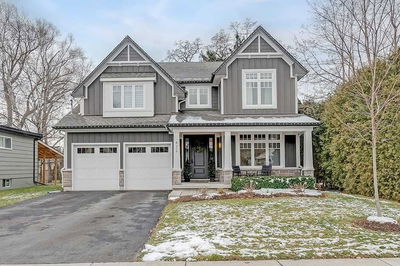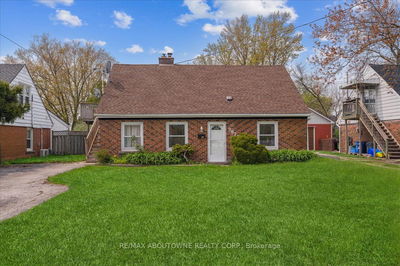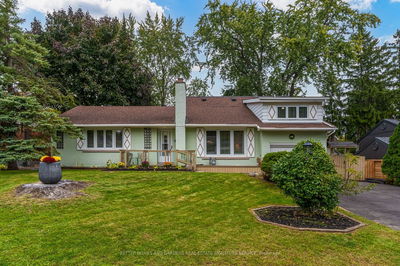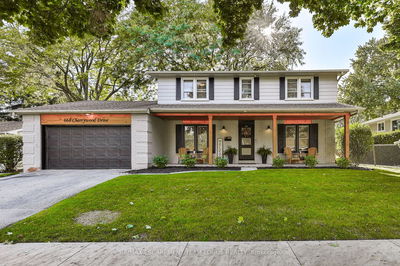Move In Before Xmas. Stunning Custom Home Built By Trucustom Homes. Beautiful Lot Minutes From Downtown, This Exquisitely Finished Home Has Everything You Ever Dreamed Of! With A Total Of 3,784 Sq. Ft. Of Living Space, The Main Floor Has 2 Covered Porches, A Huge Kitchen, Breakfast Room, Great Room With Open Concept Dining Room Complete With Optional Built-In Wine Display! The Main Floor Also Offers A Spacious Home Office. The Second Floor Has 2 Primary Bedrooms With Ensuites And Walk-In Closets And An Additional 2 Large Bedrooms, Each With Their Own Walk-Ins As Well And Sharing A Jack And Jill Bathroom. You Will Also Enjoy The Convenience Of An Upstairs Laundry Room.
Property Features
- Date Listed: Thursday, October 06, 2022
- Virtual Tour: View Virtual Tour for 1292 Richmond Road
- City: Burlington
- Neighborhood: Brant
- Major Intersection: Maple Ave
- Full Address: 1292 Richmond Road, Burlington, L7S 1K6, Ontario, Canada
- Kitchen: Main
- Listing Brokerage: Royal Lepage Realty Plus Oakville, Brokerage - Disclaimer: The information contained in this listing has not been verified by Royal Lepage Realty Plus Oakville, Brokerage and should be verified by the buyer.


