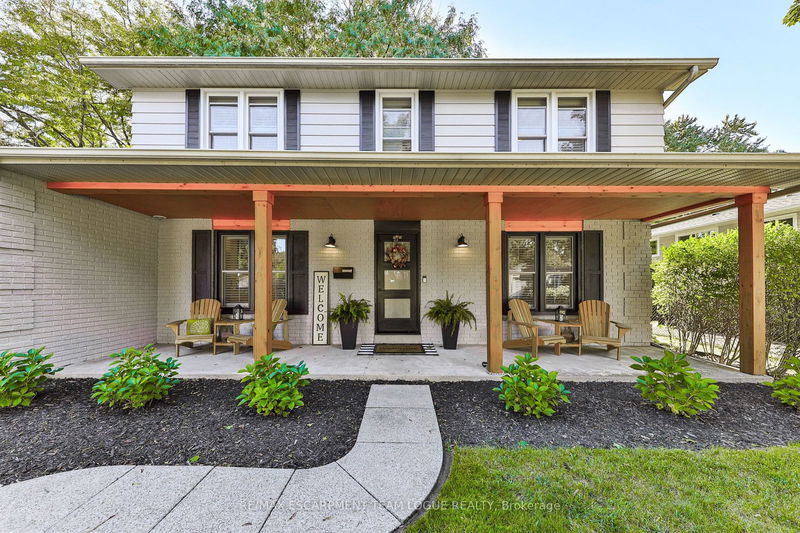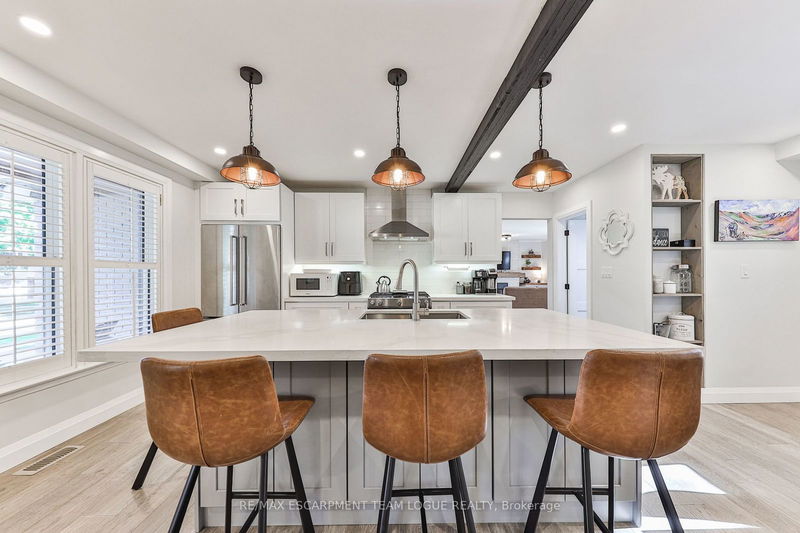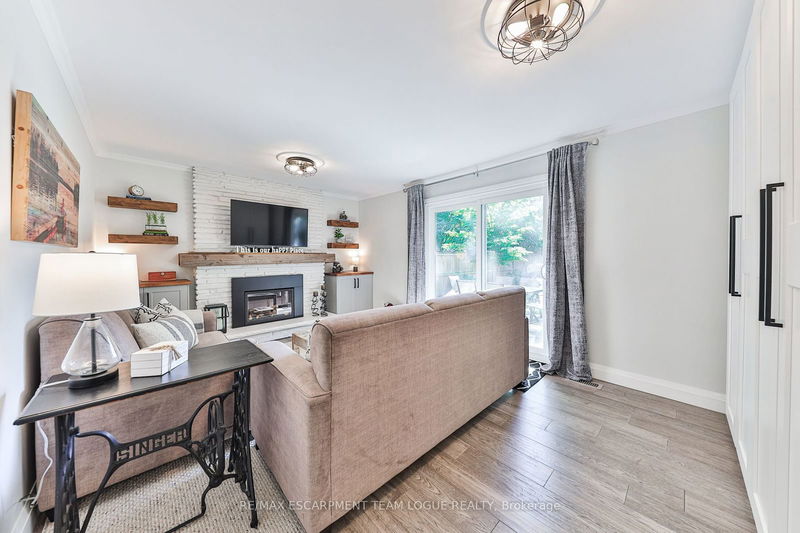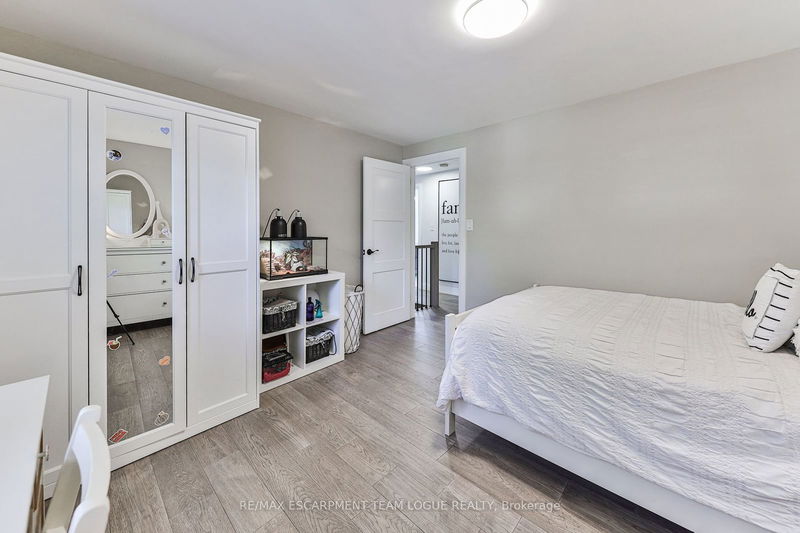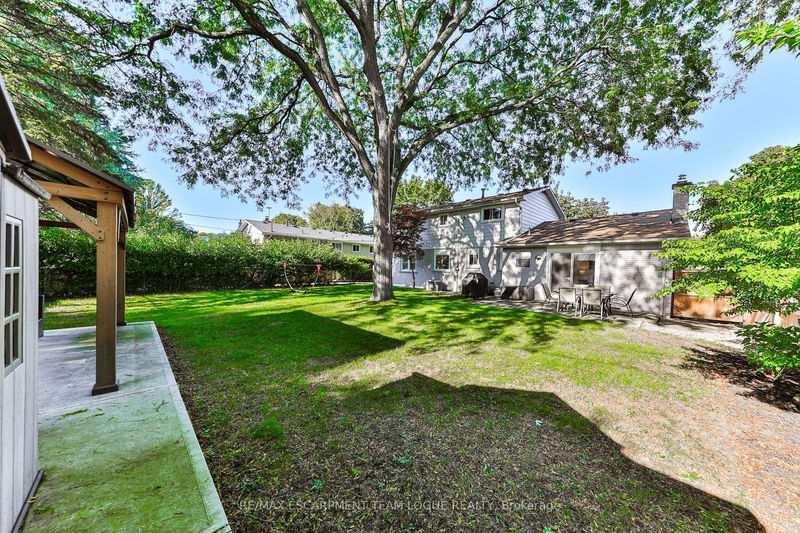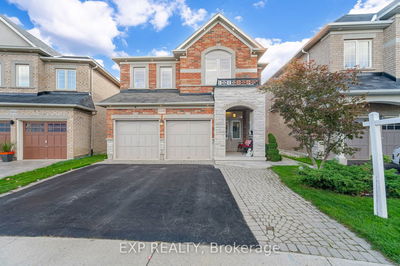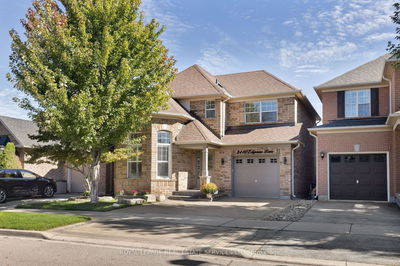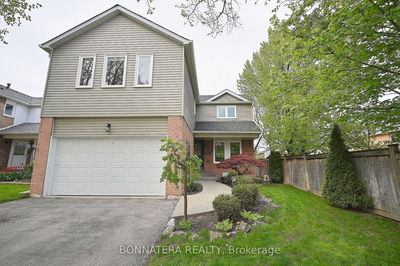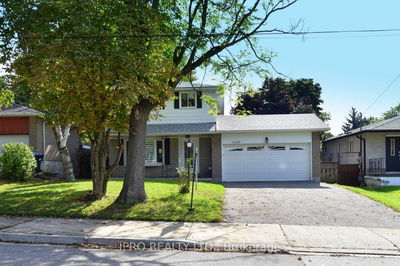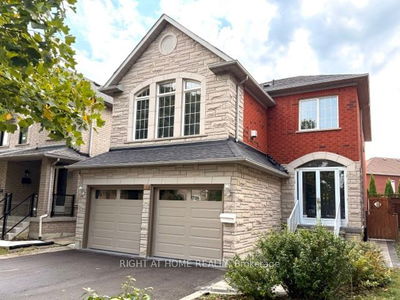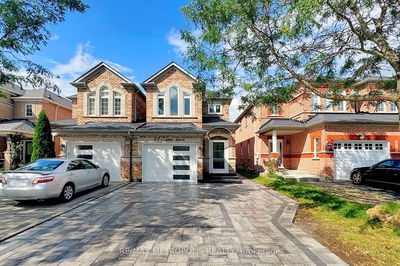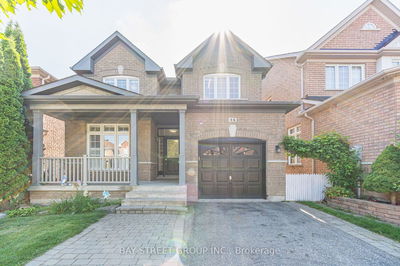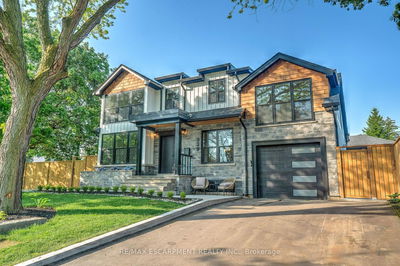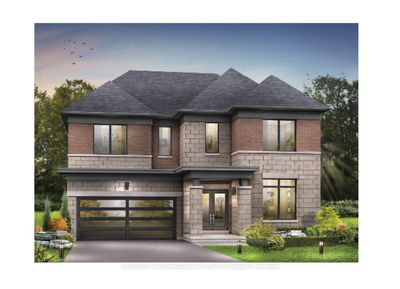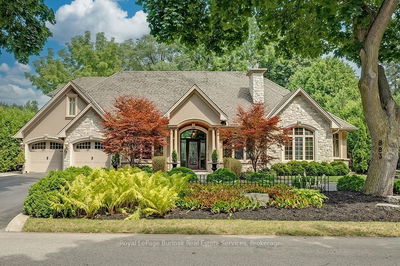Beautiful South-end two storey home set on a quiet street. Incredible curb appeal w/large front porch and a double drive. Inside, enjoy the open layout w/ large center island done w/white quartz, wrap-around white kitchen, wide plank hrwd flrs & hrwd staircases up & down. The back of the house features a family rm w/cozy gas fireplace, custom built shelving and walk-out to rear patio. Upstairs, 4 bdrms, 2 completely renovated baths & tons of windows. The lower level is completely finished w/full bath, recrm, finished laundry & ample storage. Outside, fully fenced yard includes spacious entertainment patio with covered pergola on a large mature lot. All just steps from the water & golf course.
Property Features
- Date Listed: Thursday, October 03, 2024
- Virtual Tour: View Virtual Tour for 668 Cherrywood Drive
- City: Burlington
- Neighborhood: LaSalle
- Major Intersection: King/Greenwood
- Full Address: 668 Cherrywood Drive, Burlington, L7T 3X1, Ontario, Canada
- Living Room: Main
- Kitchen: Main
- Family Room: Main
- Listing Brokerage: Re/Max Escarpment Team Logue Realty - Disclaimer: The information contained in this listing has not been verified by Re/Max Escarpment Team Logue Realty and should be verified by the buyer.


