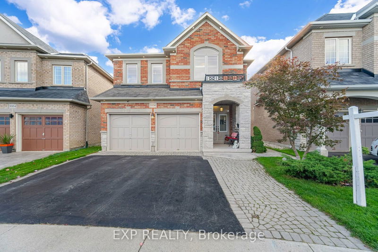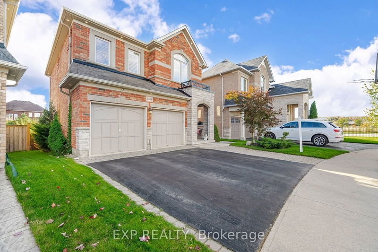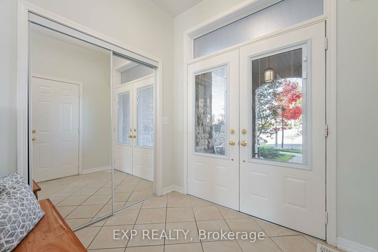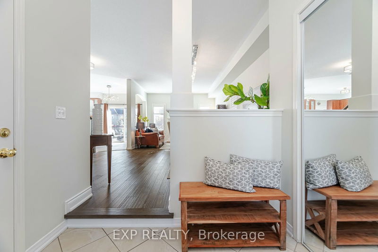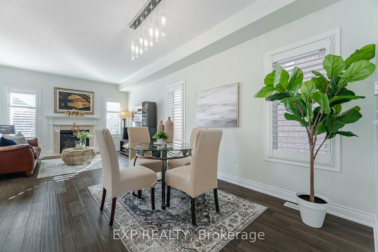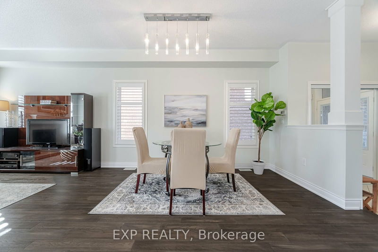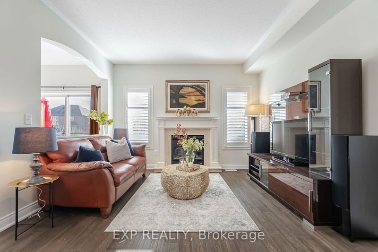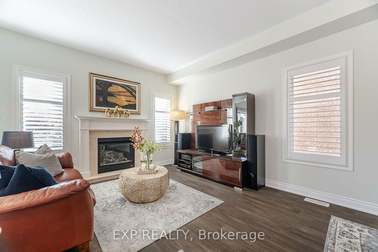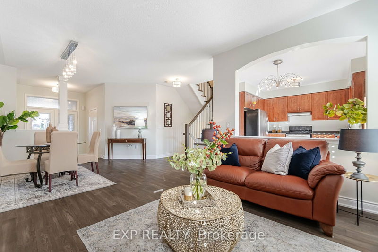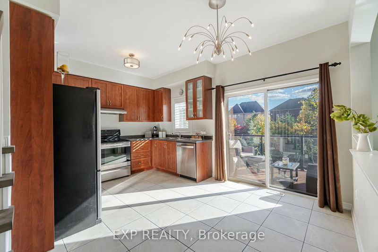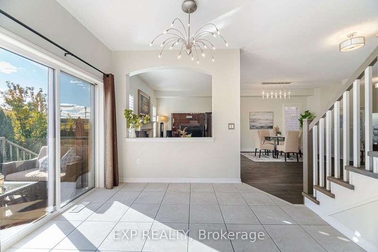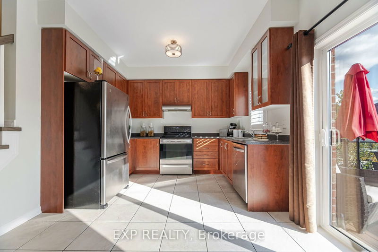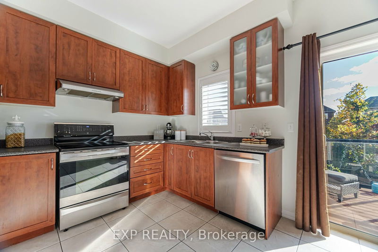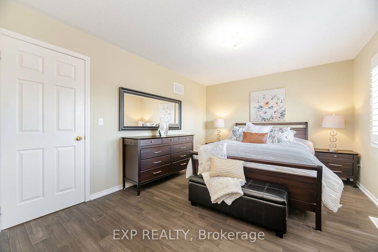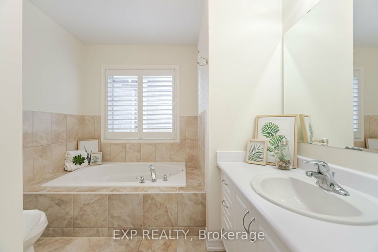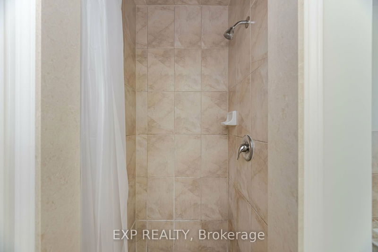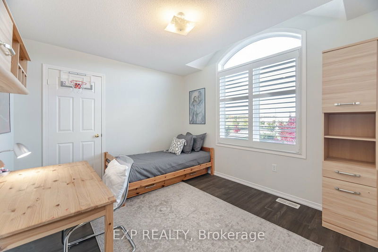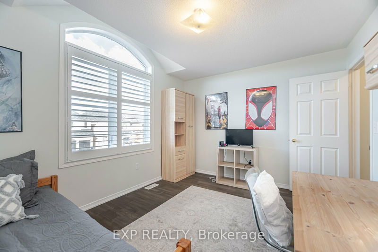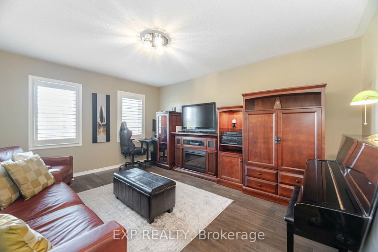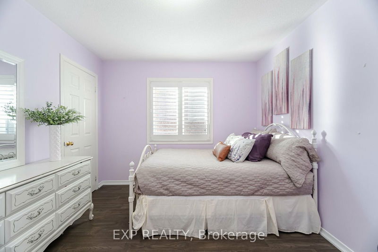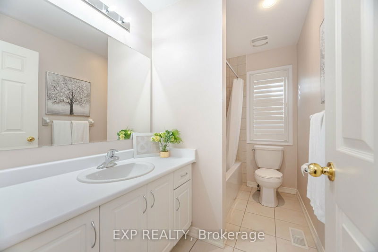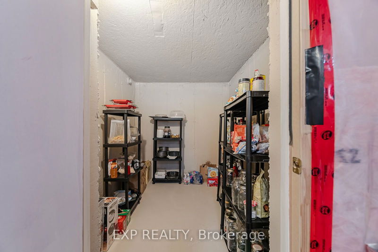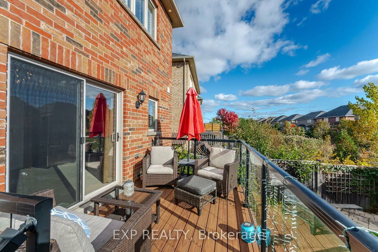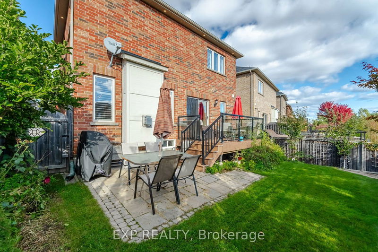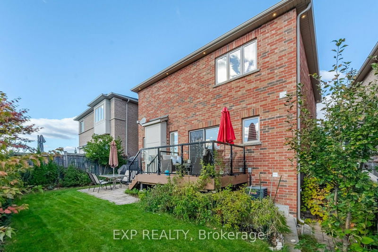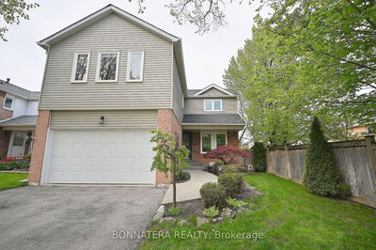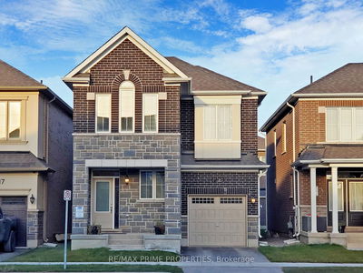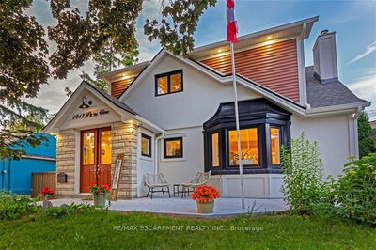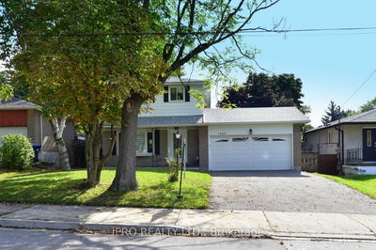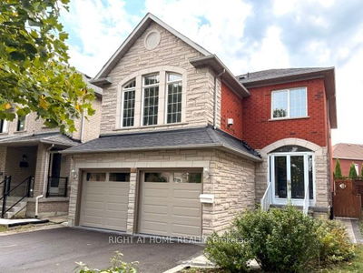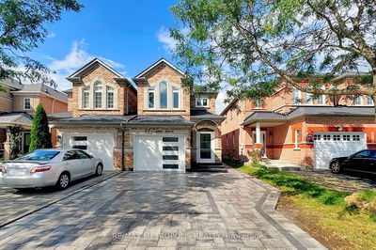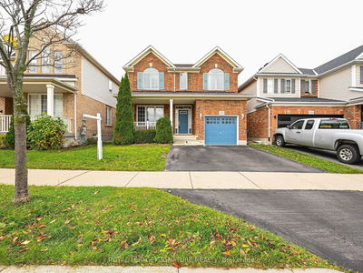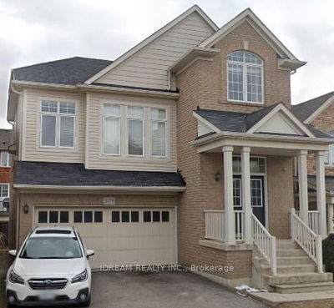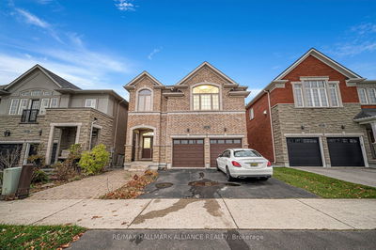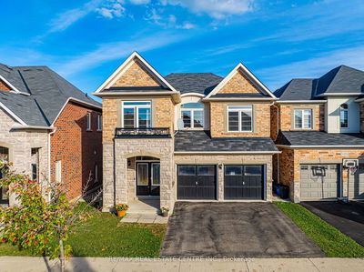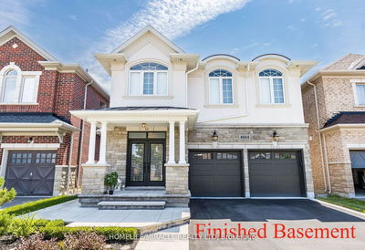This stunning single-detached home with a double garage offers 4 spacious bedrooms, including a primary with a 4-piece ensuite and his-and-her closets. The main floor boasts 9ft ceilings, a bright eat-in kitchen overlooking the family room with a gas fireplace, and a separate dining room ideal for entertaining. Gleaming hardwood floors, an oak staircase, and California shutters add warmth and elegance throughout. The unspoiled basement is ready for your personal touch. With parking for up to 5 cars, this home is both beautiful and practical. Built on a premium private lot (an $80,000 upgrade), it backs onto serene green space with breathtaking views of the Niagara Escarpment. The deck is perfect for hosting summer gatherings. Conveniently located near all amenities, shopping, and schools.
Property Features
- Date Listed: Thursday, October 17, 2024
- Virtual Tour: View Virtual Tour for 3356 Minerva Way
- City: Burlington
- Neighborhood: Alton
- Full Address: 3356 Minerva Way, Burlington, L7M 0L4, Ontario, Canada
- Family Room: Fireplace, Hardwood Floor
- Kitchen: Stainless Steel Appl, Ceramic Floor, Breakfast Area
- Listing Brokerage: Exp Realty - Disclaimer: The information contained in this listing has not been verified by Exp Realty and should be verified by the buyer.

