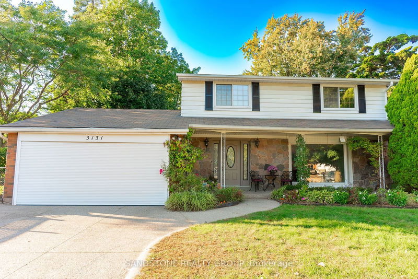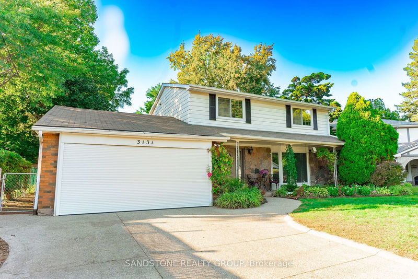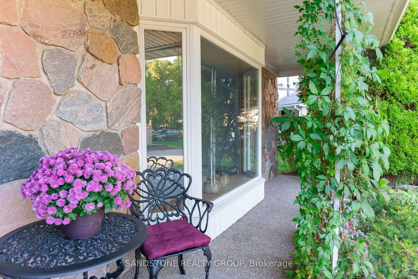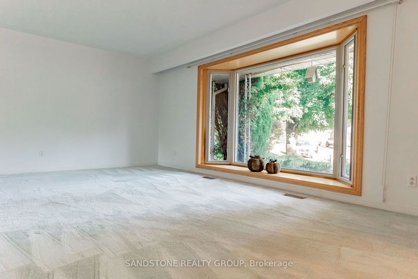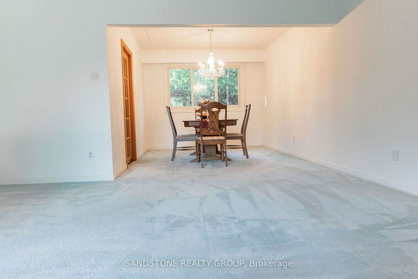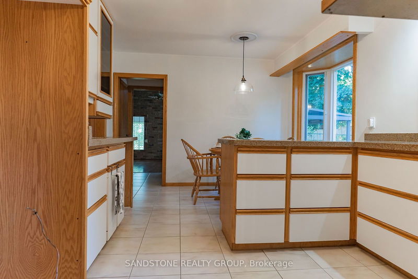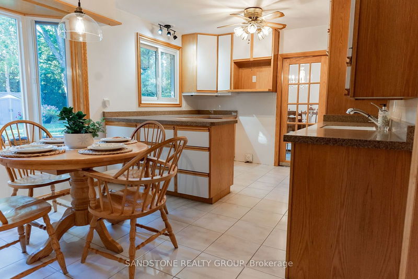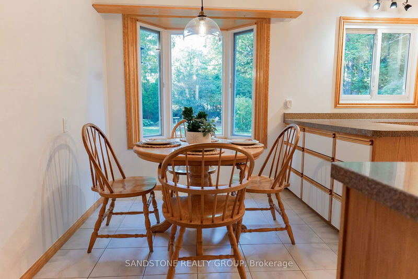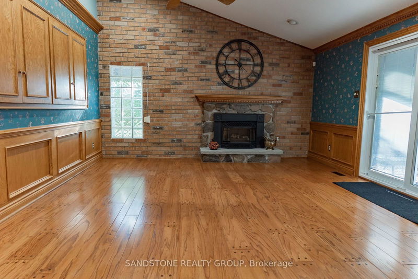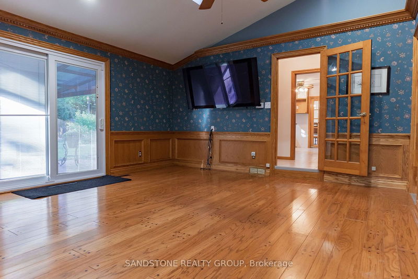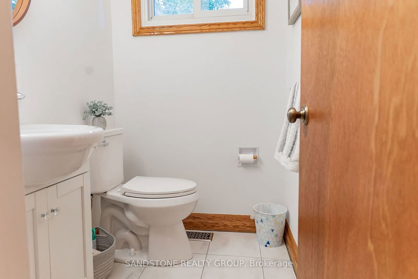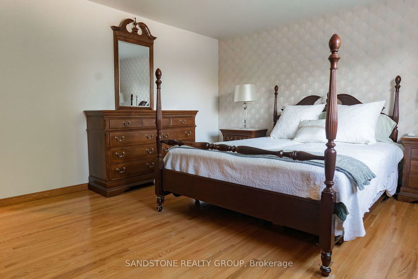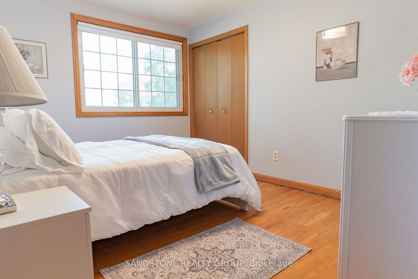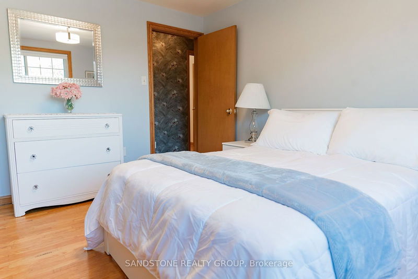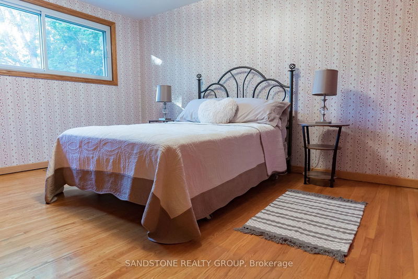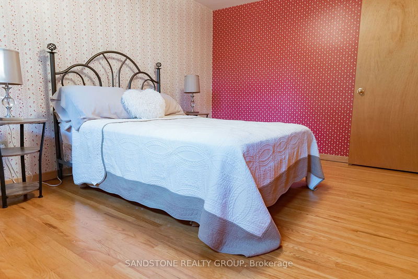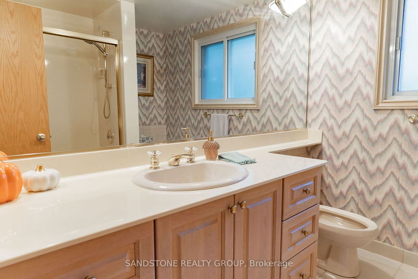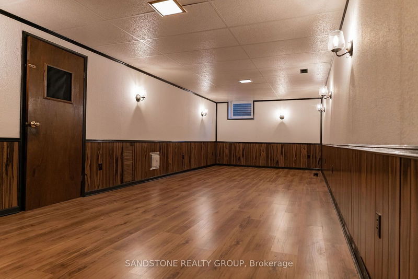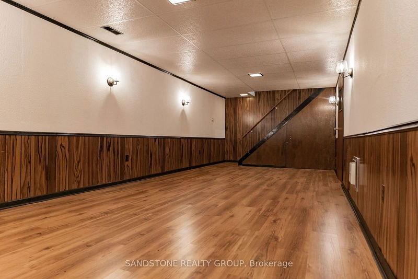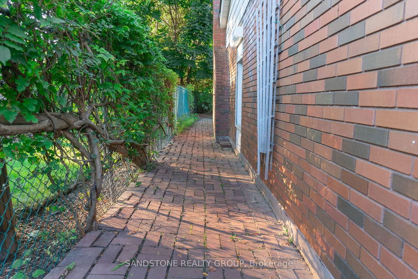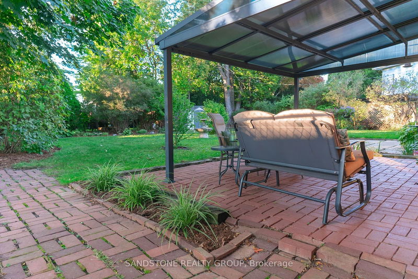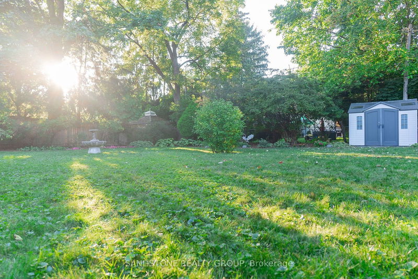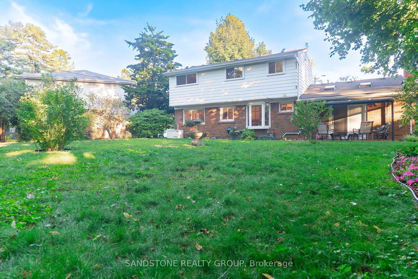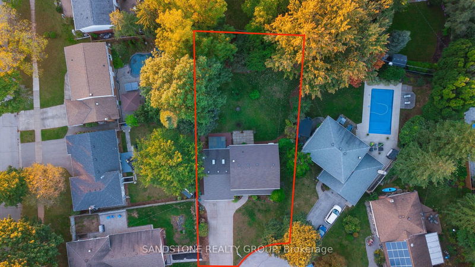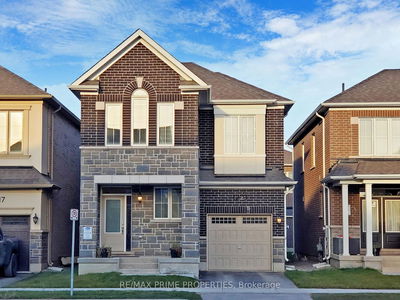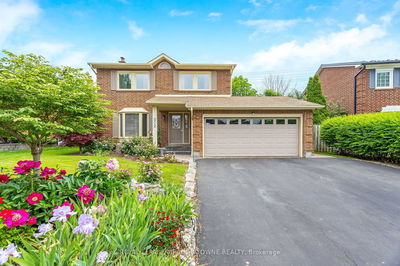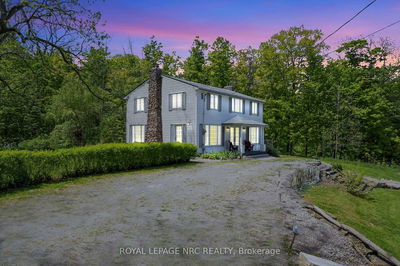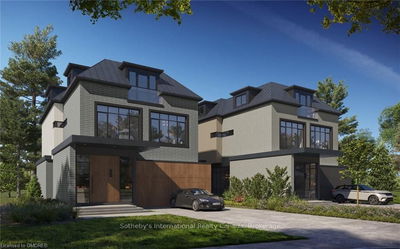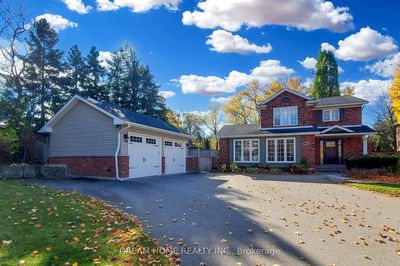Nestled on a quiet court, this charming two-storey, four-bedroom home sits on a large, irregular-shaped lot in a sought-after Burlington neighbourhood. The traditional main floor layout includes hardwood floors, a bright eat-in kitchen and a separate family room with skylight that opens to a spacious private backyard, offering endless possibilities to create your own outdoor retreat, with ample room for a pool, perfect for entertaining and relaxation includes front and backyard irrigation system. Upstairs, youll find four generously sized bedrooms and a five-piece bathroom. The partial finished basement boasts a large family room, plus additional space for a workshop and ample storage. With a two-car garage and a private driveway that fits up to six vehicles, this property offers plenty of space and convenience for a growing familys needs. Dont miss this chance to bring your vision to life in one of Burlingtons most desirable neighbourhoods!
Property Features
- Date Listed: Wednesday, October 02, 2024
- Virtual Tour: View Virtual Tour for 3131 Keswick Court
- City: Burlington
- Neighborhood: Roseland
- Major Intersection: Dynes Rd. to Rosedale Cres to Keswick Crt
- Full Address: 3131 Keswick Court, Burlington, L7N 2J7, Ontario, Canada
- Living Room: Bay Window
- Kitchen: Eat-In Kitchen
- Family Room: Sliding Doors, Skylight
- Listing Brokerage: Sandstone Realty Group - Disclaimer: The information contained in this listing has not been verified by Sandstone Realty Group and should be verified by the buyer.

