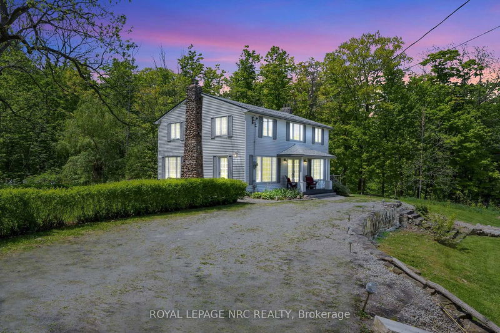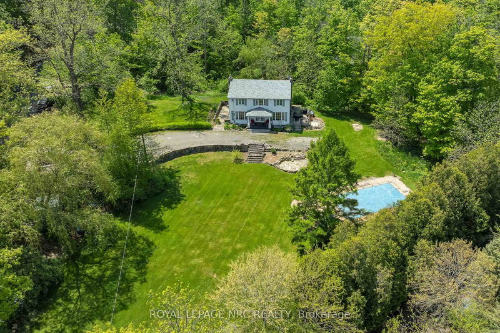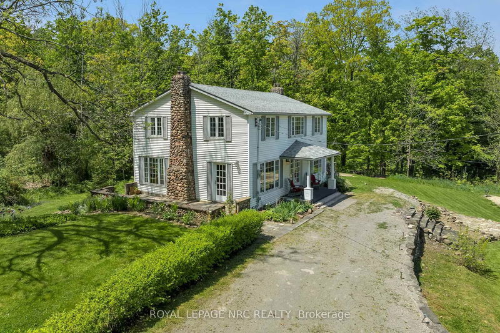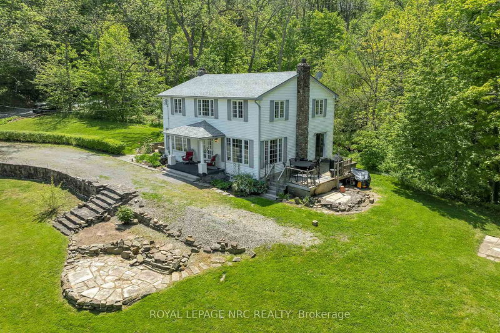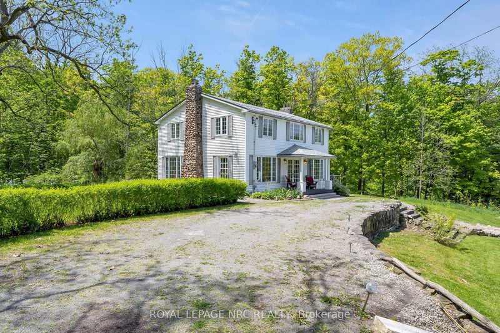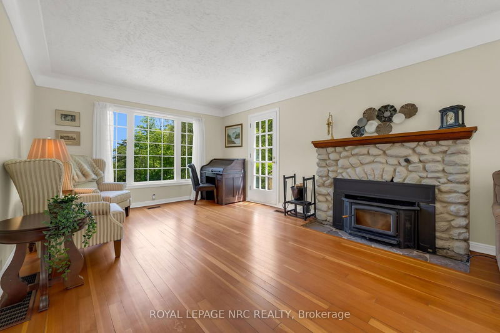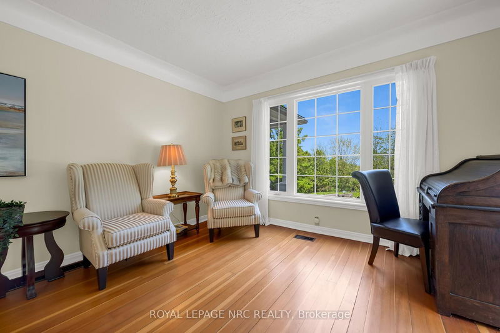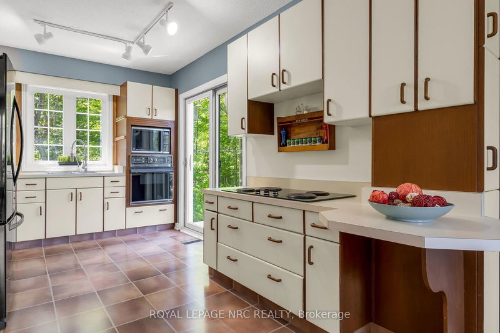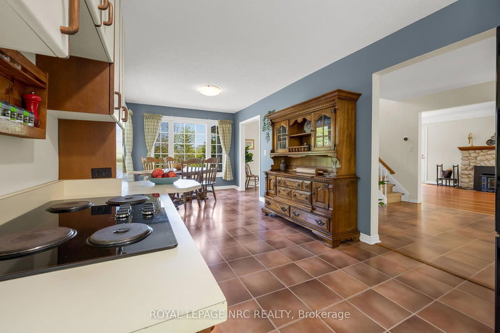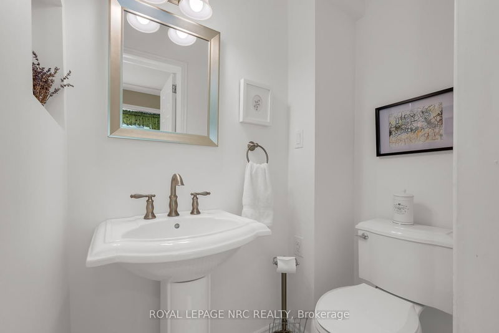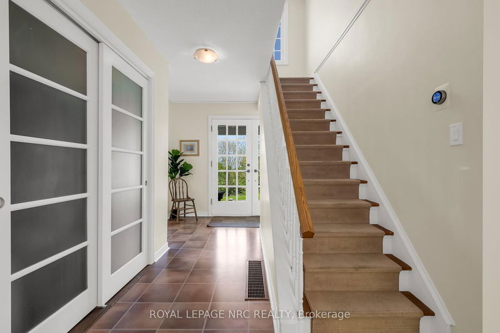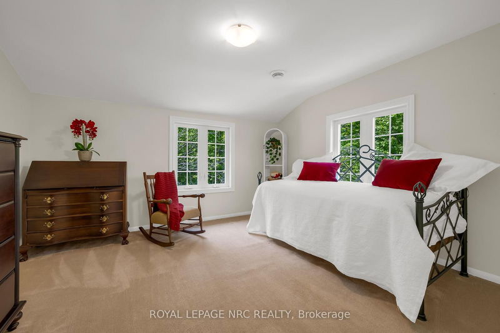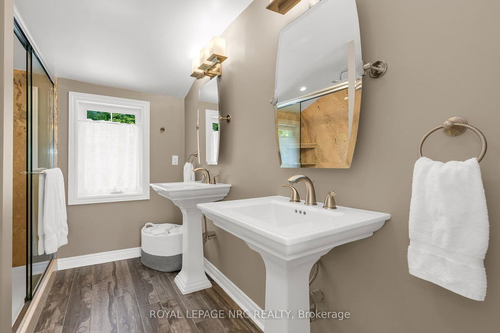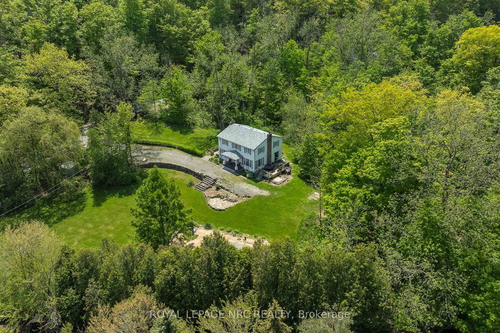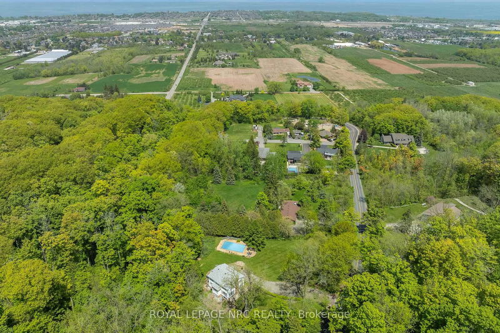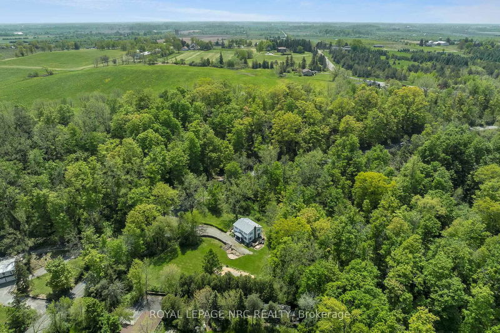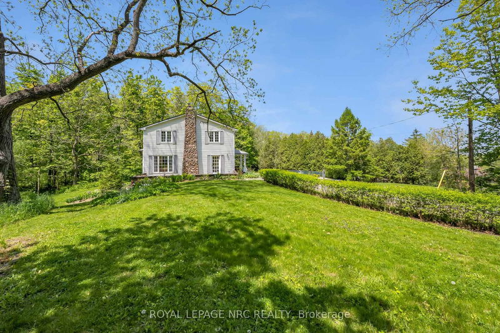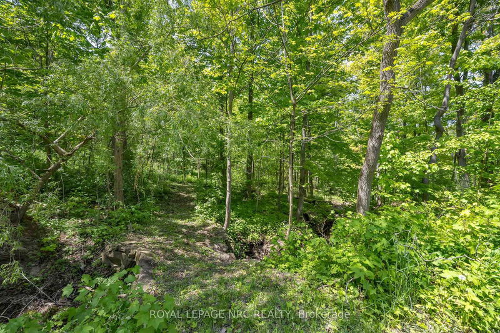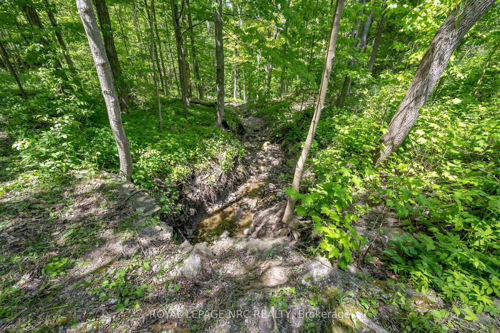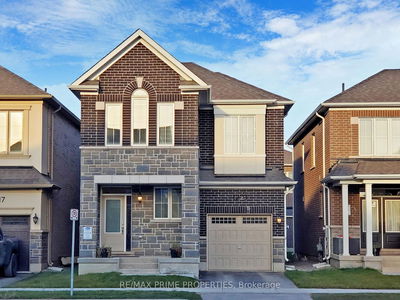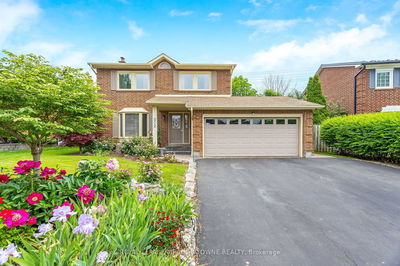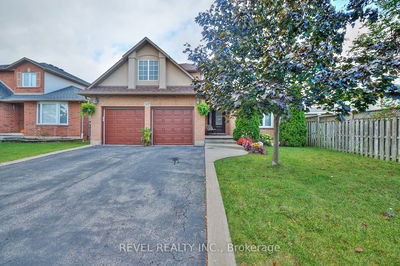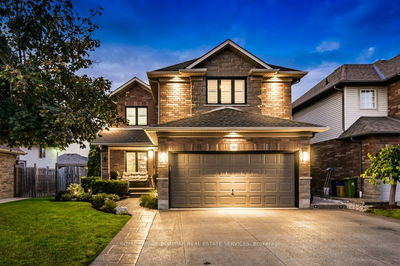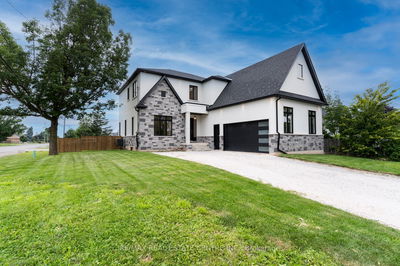Welcome to 89 Fifty Road, a stunning property on the Stoney Creek Bench, embraced by the Carolinian forest of the Niagara Escarpment. The architectural symmetry hearkens back to a 19th century design, creating a harmonious and welcoming atmosphere bathed in natural light through the many, updated vinyl windows. The large living room, with its hardwood floors and cozy wood stove, is perfect for family gatherings. The blended kitchen and dining is ideal for meals and entertaining. A main floor office with its own 2-pc bath adds convenience for remote work or study. Upstairs, youll find 4 spacious bedrooms and a luxurious 5-piece bath, ensuring comfort and privacy for the entire family. The walk-up basement is partially finished, offering ample storage space and potential for customization. Set on 1.8 acres of protected green space and woodland, this property is a nature lovers dream. The Deal Cascade, one of the hundreds of waterfalls in the greater Hamilton area is in your very own back yard. When you're done exploring, or hiking the Bruce Trail, relax in your very own inground pool. Despite the serene setting, this amazing property offers high speed internet and is located less than 5 minutes from the QEW and shopping, creating the perfect blend of tranquility and accessibility. This exceptional home provides a unique opportunity to enjoy a private retreat in nature while staying close to urban comforts. Experience the best that Stoney Creek has to offer and make this home.
Property Features
- Date Listed: Monday, May 20, 2024
- City: Hamilton
- Neighborhood: Winona
- Major Intersection: South on Fifty Road towards the Escarpment. Driving south, the property is on the right hand side, just past Reservoir Park Road, on the Stoney Creek Bench (half way up the Escarpment).
- Full Address: 89 Fifty Road, Hamilton, L8E 5K8, Ontario, Canada
- Living Room: Main
- Kitchen: Main
- Listing Brokerage: Royal Lepage Nrc Realty - Disclaimer: The information contained in this listing has not been verified by Royal Lepage Nrc Realty and should be verified by the buyer.

