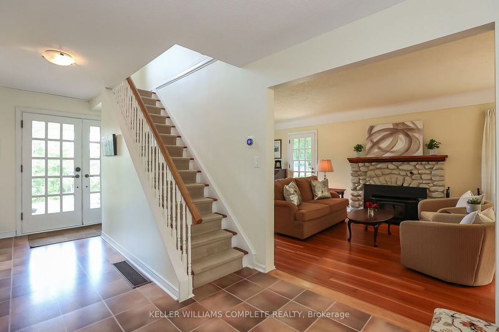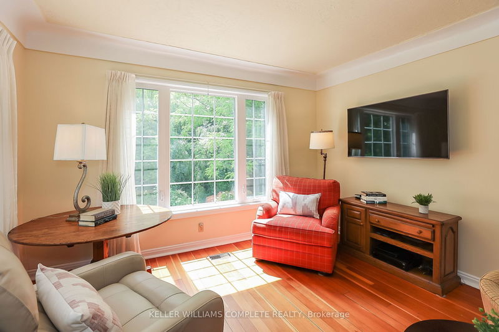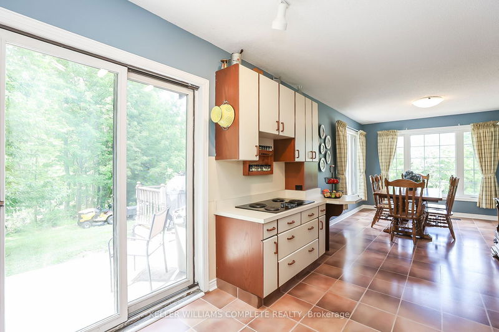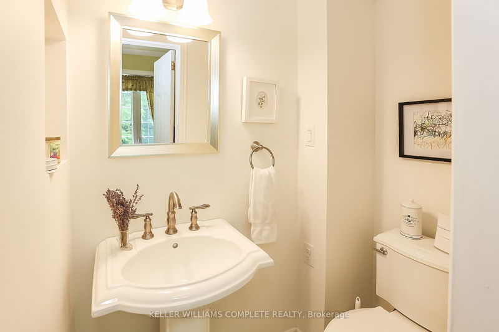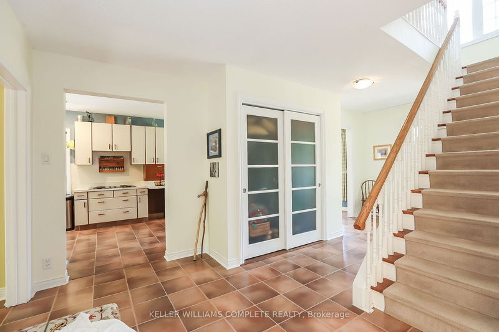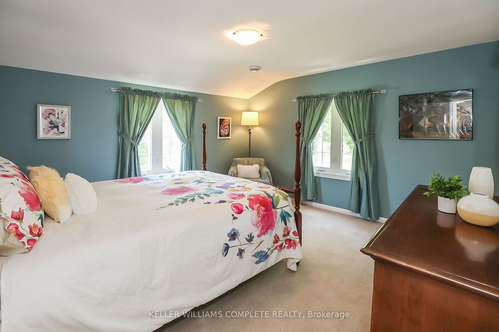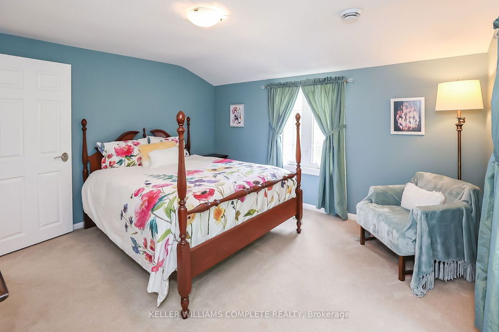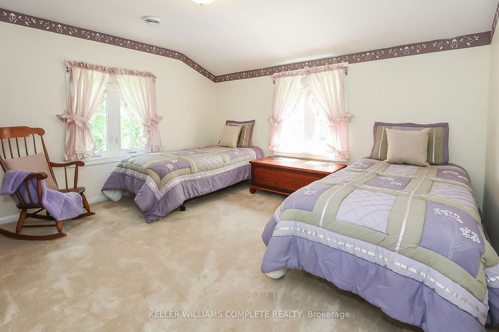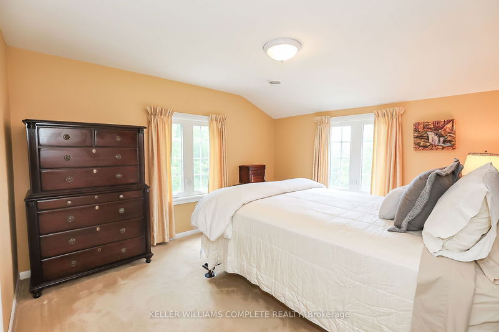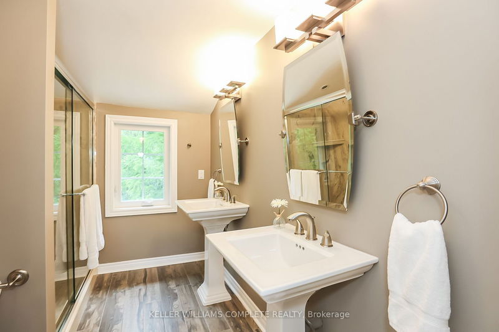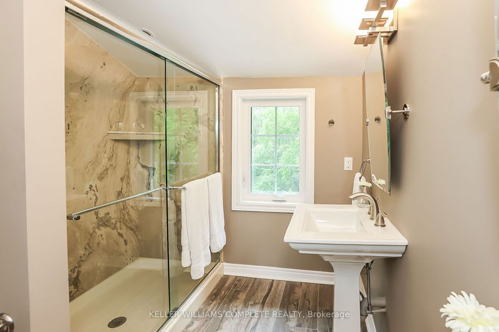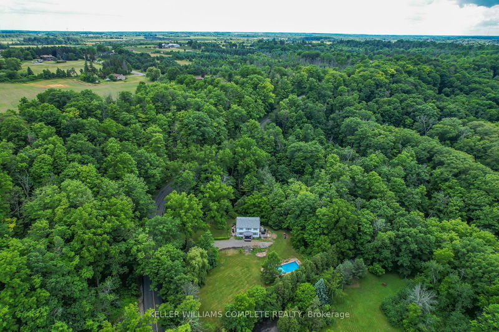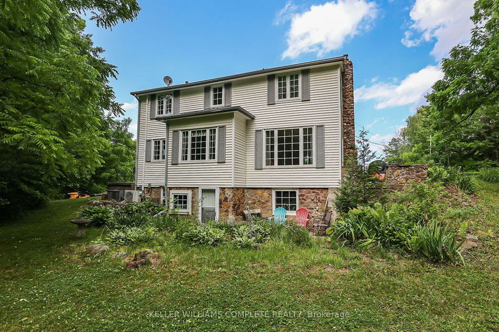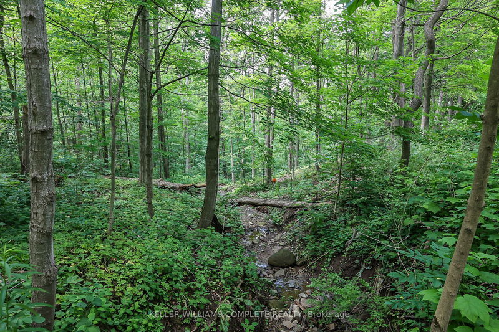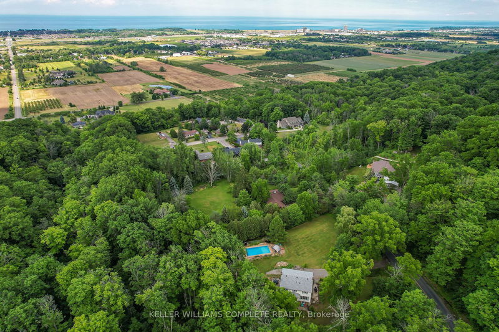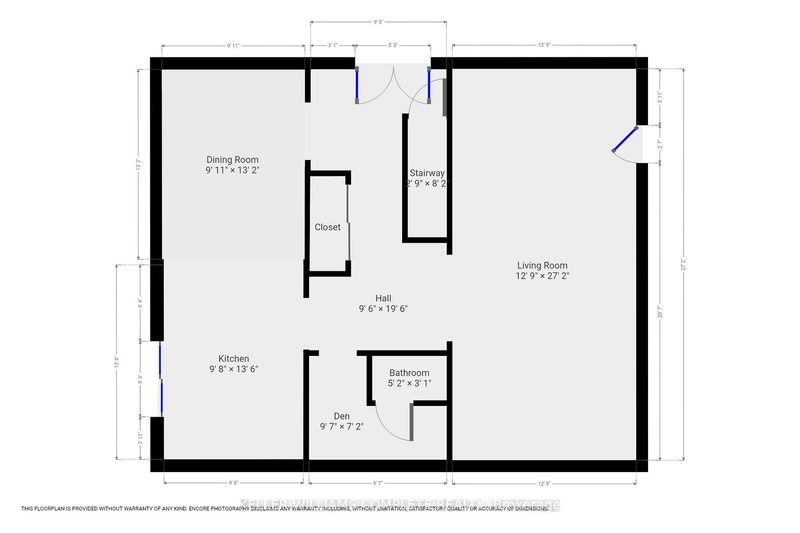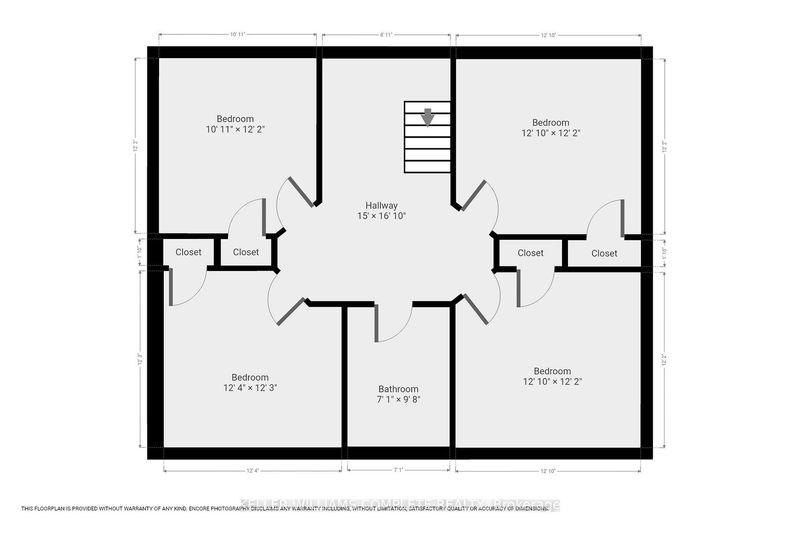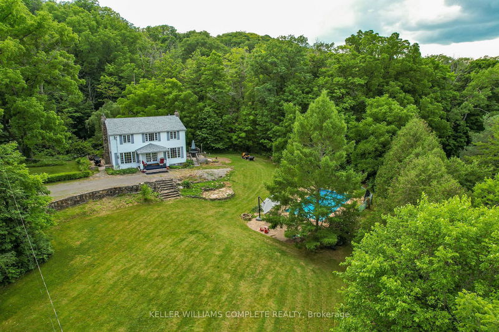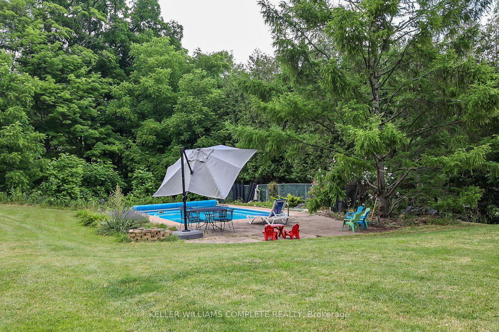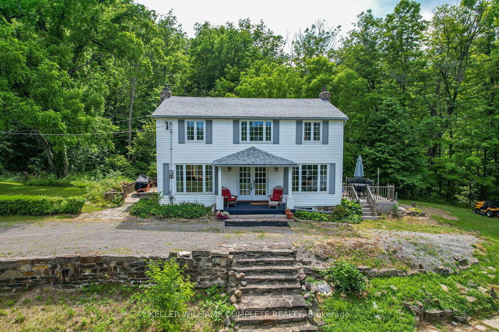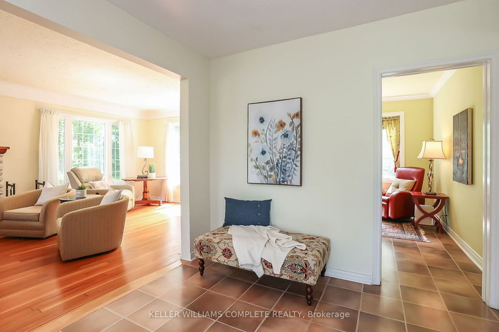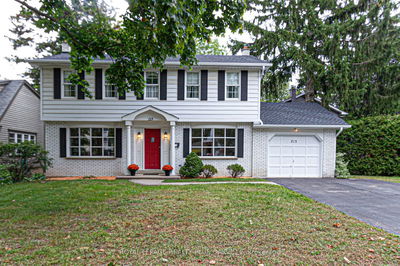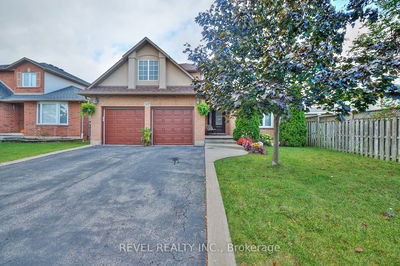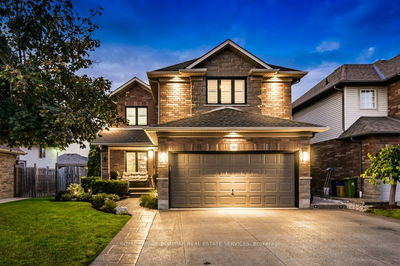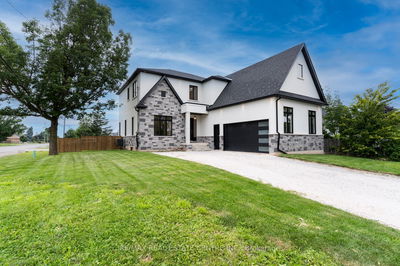PEACEFUL, SCENIC VIEWS, ON THE BENCH, YET CLOSE TO TOWN Nestled along the Bruce Trail and Escarpment, 89 Fifty Road in Winona offers a PRIVATE HAVEN + OASIS YARD w/XL IG POOL, deck & 1.8 ACRES (209' x 400') of lush greenery surrounding this 4 bedRm, 2 bath & 1988 sq ft, 2-storey home w/rustic charm (including original field stone fireplace) and SCENIC COUNTRY VIEWS from every window! Spacious main level offers livRm w/hdwd floors & giant picture windows providing natural light and serene views. Field stone wood FP w/mantle, large EI kitchen w/WALK OUT to deck, and office area w/2-pc bath. UPPER LEVEL w/4 big bedRms & beautifully updated 5-pc bath. LOWER LEVEL WALK OUT to STUNNING VIEWS of the surrounding ESCARPMENT & Bruce Trail. UPDATES include roof 2021, windows 2013, A/C & furnace/heat pump, well water softener, filtration system & more. IDEALLY LOCATED just minutes to Winona Crossing, QEW, Fifty Point Conservation Area, Marina & parks.
Property Features
- Date Listed: Wednesday, May 10, 2023
- Virtual Tour: View Virtual Tour for 89 Fifty Road
- City: Hamilton
- Neighborhood: Winona
- Full Address: 89 Fifty Road, Hamilton, L8E 5K8, Ontario, Canada
- Living Room: Fireplace, Hardwood Floor
- Kitchen: W/O To Deck
- Listing Brokerage: Keller Williams Complete Realty - Disclaimer: The information contained in this listing has not been verified by Keller Williams Complete Realty and should be verified by the buyer.


