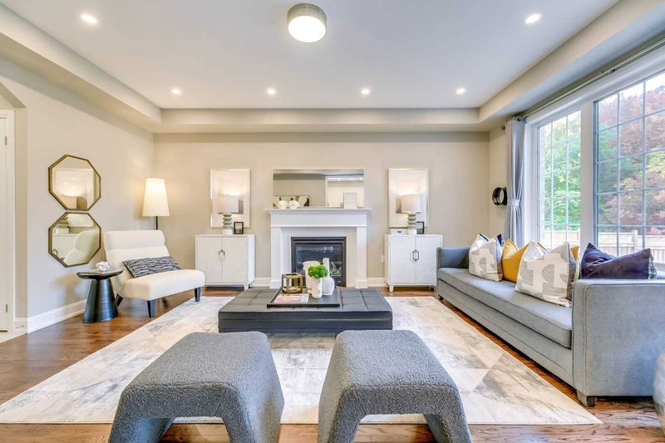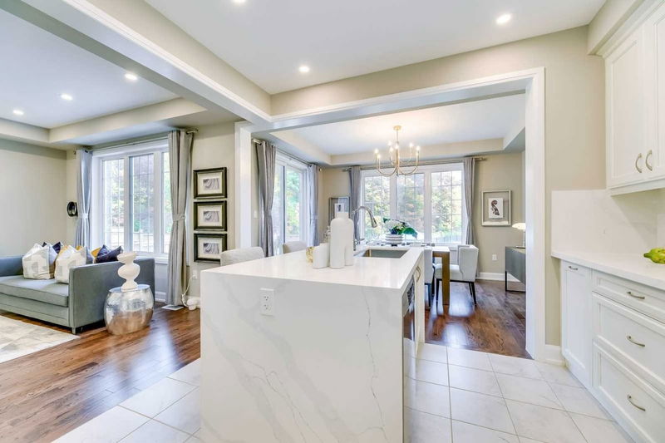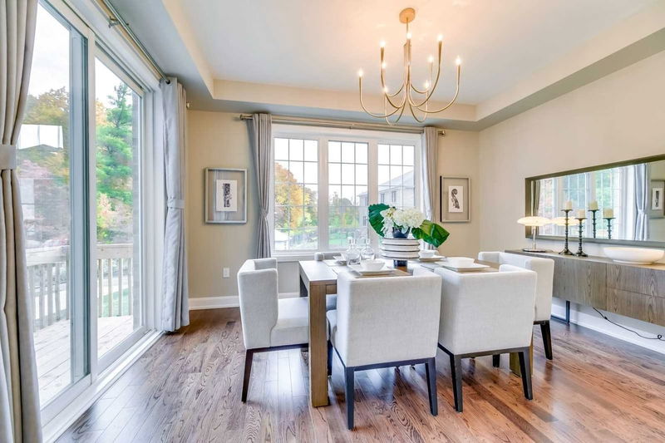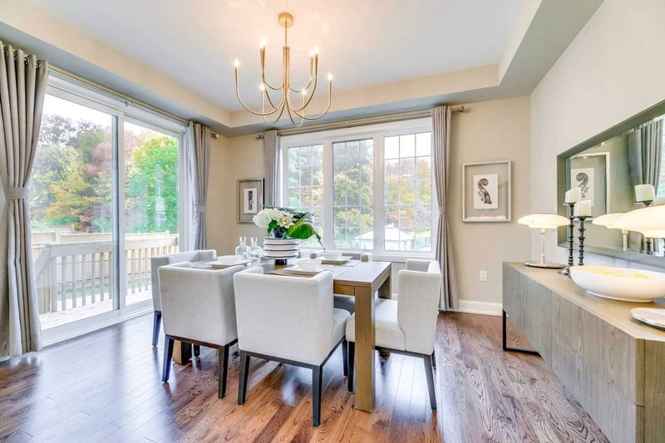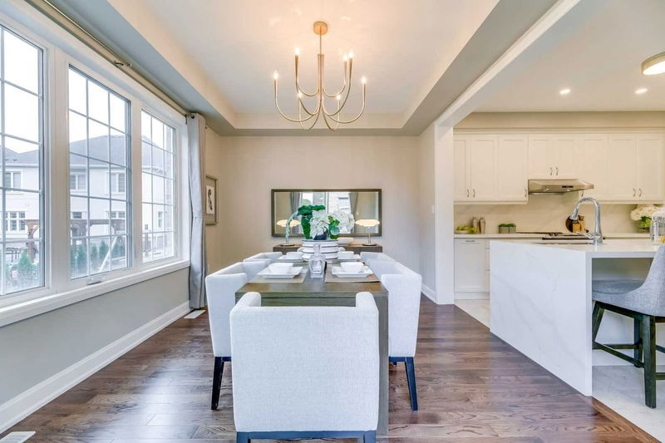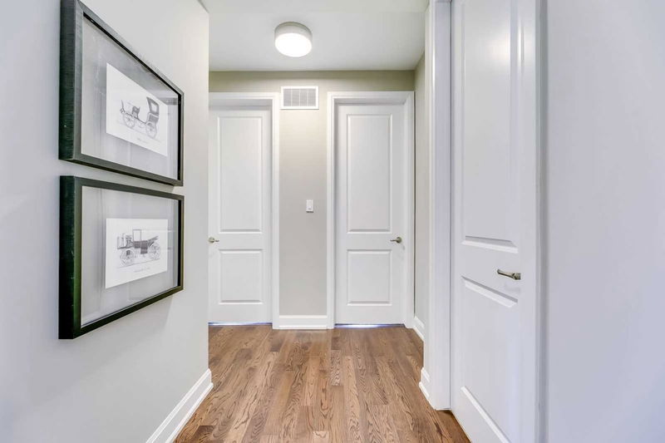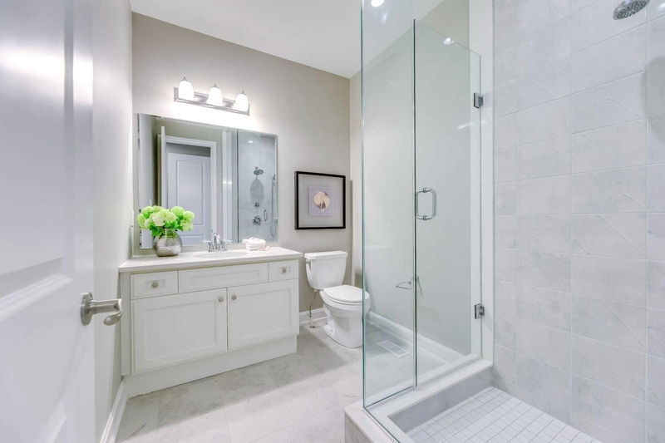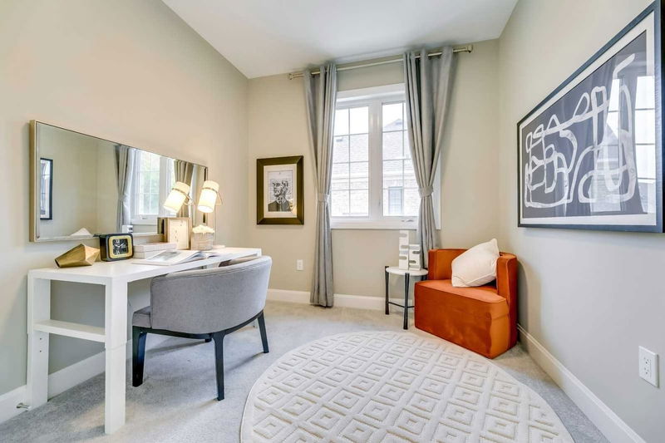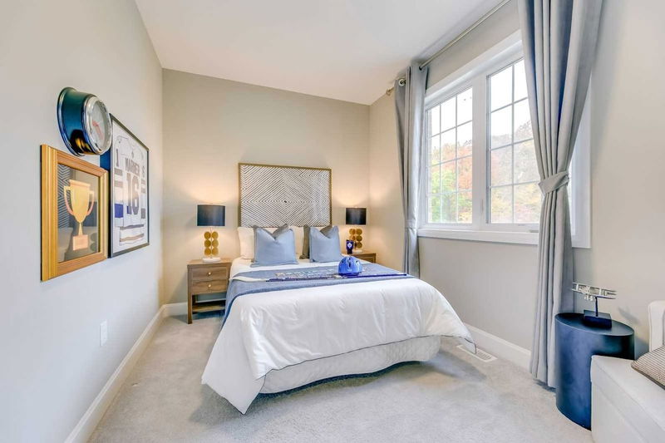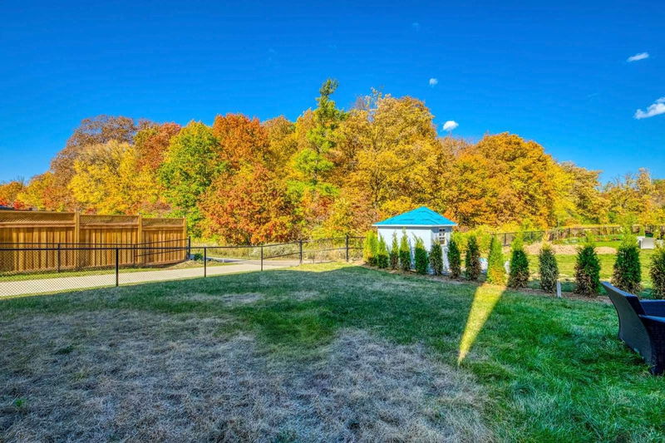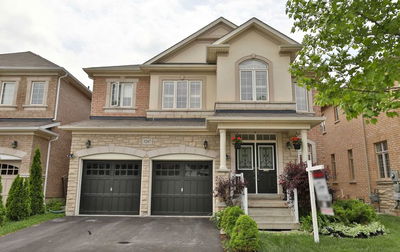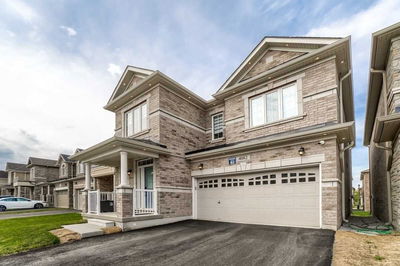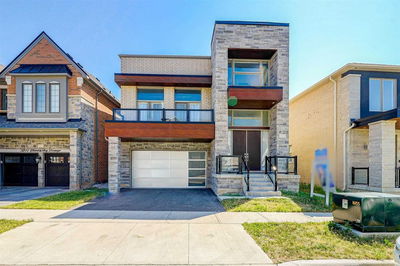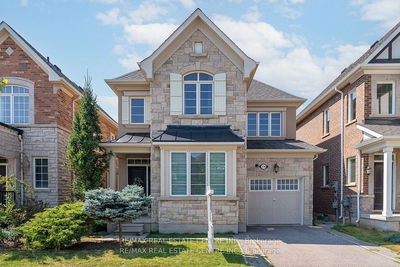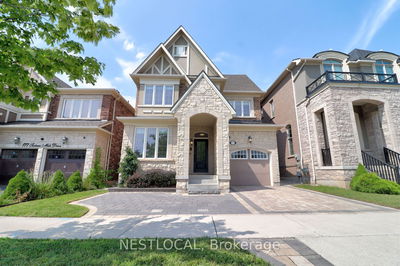This Premium 4-Bedroom Home Features Amazing Ravine View, ~107Ft Lot Depth, Look-Out Basement With Extra Large Windows, Great Functional Layout, Luxurious Kitchen Upgrades, Etc! Side/Separate Entrance Offers Great Potential For Extra Income! Upgrades Include Executive Kitchen With Quartz Countertops, Backsplash And Waterfall Island, 9Ft Ceiling On The Main And 2nd Floor, Smooth Ceiling Throughout, Flooring On The 2nd Floor Hallway, Etc.
Property Features
- Date Listed: Wednesday, October 12, 2022
- City: Oakville
- Neighborhood: Rural Oakville
- Major Intersection: Sixth Line & Burnhamthorpe E
- Full Address: 3281 Vernon Powell Drive, Oakville, L6H 7C5, Ontario, Canada
- Living Room: Hardwood Floor, Open Concept, Fireplace
- Kitchen: Main
- Listing Brokerage: Homelife Landmark Realty Inc., Brokerage - Disclaimer: The information contained in this listing has not been verified by Homelife Landmark Realty Inc., Brokerage and should be verified by the buyer.




