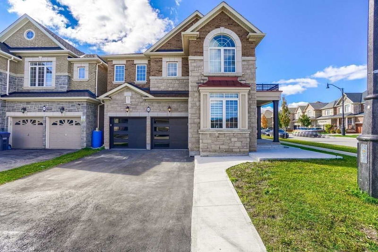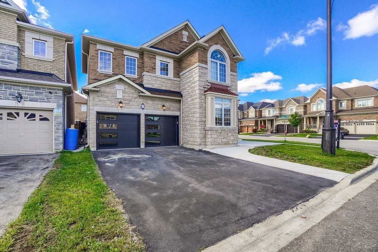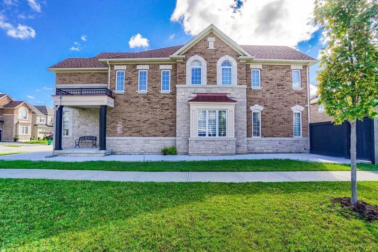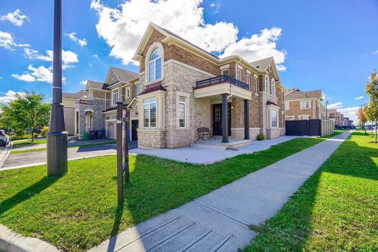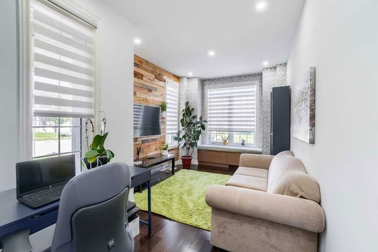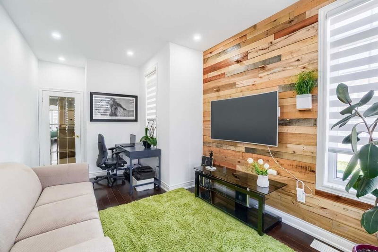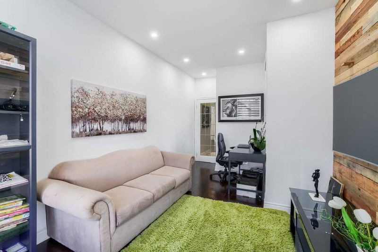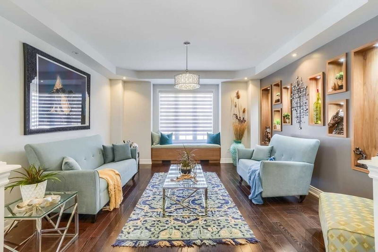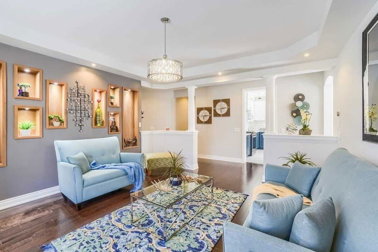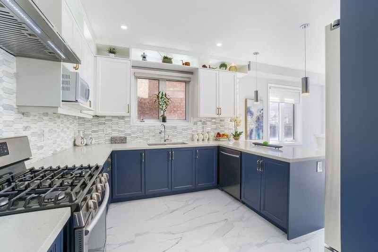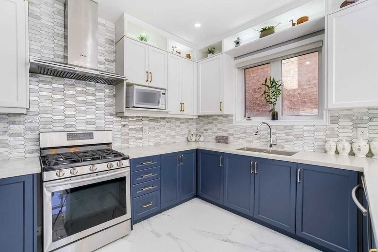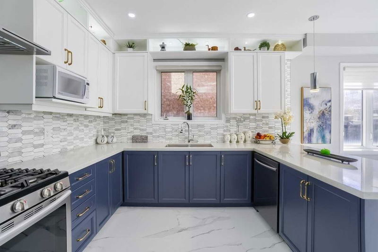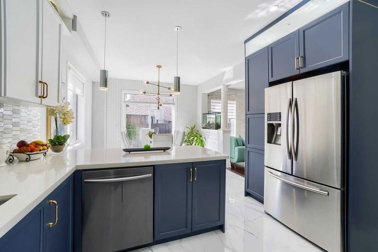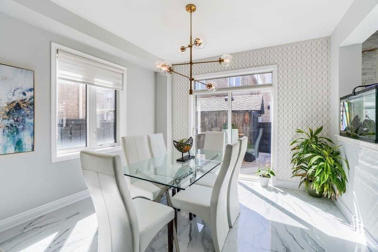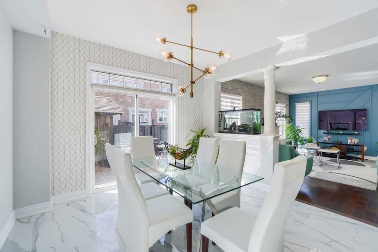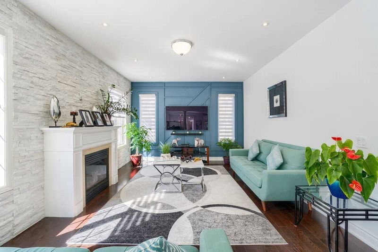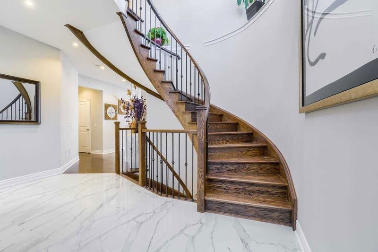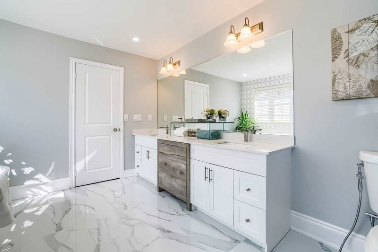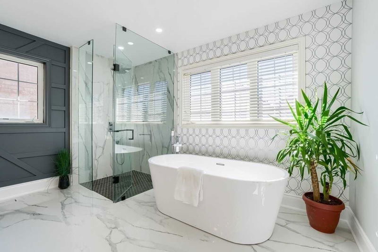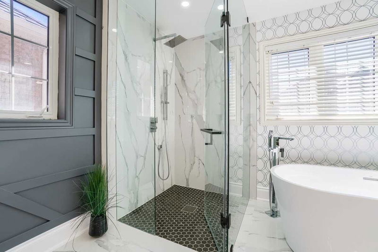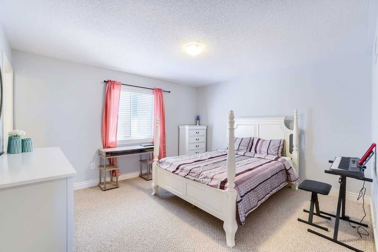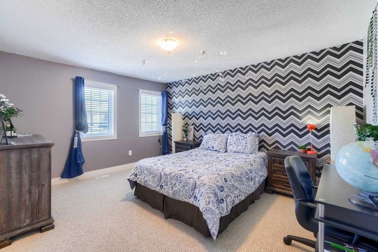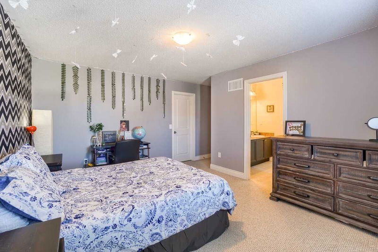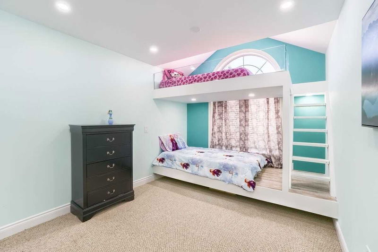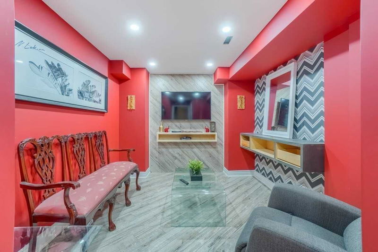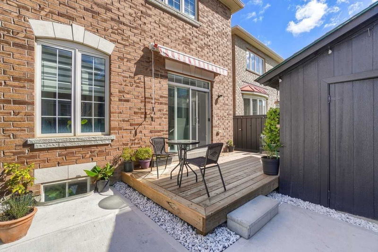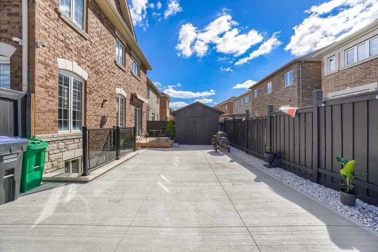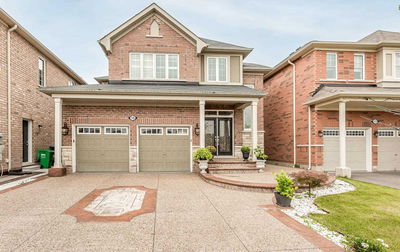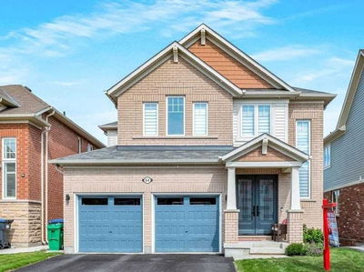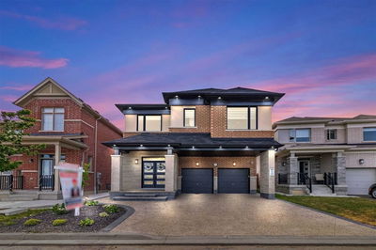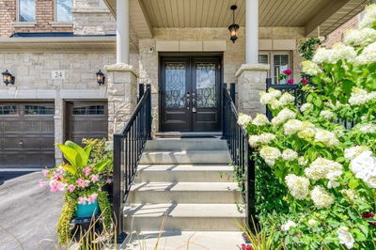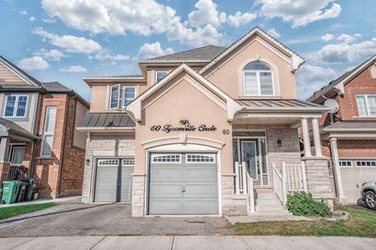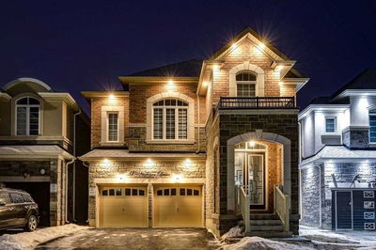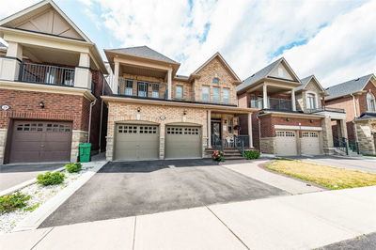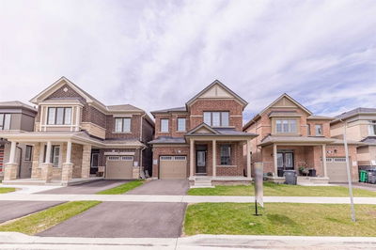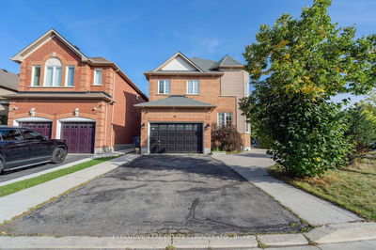"Wow" Absolutely Stunning! Gorgeous! Fantastic! Spectacular! Luxury! And Personified With Modern Open Concept Fully Upgraded Detached Home On A Corner Lot {{Full Of Natural Light}} Of Living Spaces & Tons Of Upgrades In High Demand Neighborhood, Impressive 18Ft Cathedral Ceiling W/ Oak Staircase. Spent Over $140K On Upgrade. Featuring Open Concept Layout, Premium Hardwood Floors!! On Main. Fabulous Stone Work In Family Room W/Gas Fireplace. 4+1 Bedrooms 5 Bath An Abundance Of Modern Upgrades & Timeless Finishes. Primary Bedroom With Custom 5Pc Ensuite And 2 Large Walk In Closet, Custom Bunk Bed & All Bedroom Have Attached Washrooms.Professionally Painted, Bright , Spacious Interior & Generous Rooms. Separate Entrance To Basement. Quartz Countertop, Custom Kitchen, S/S Appliances, Undermount Sink & Quality Ceramic Backsplash.Custom Accent Wall, Quality Ceramic Floor, Pot Lights & 9 Ft Ceiling On Main Floor. Oak Staircase. Professionally Built New Deck, Fully Landscape, Storage In B.Yard
Property Features
- Date Listed: Friday, October 14, 2022
- Virtual Tour: View Virtual Tour for 12 Galrino Road
- City: Brampton
- Neighborhood: Northwest Brampton
- Major Intersection: Mississauga Rd / Sandalwood
- Full Address: 12 Galrino Road, Brampton, L7A 3Z7, Ontario, Canada
- Family Room: Hardwood Floor, Pot Lights, Fireplace
- Living Room: Hardwood Floor, Pot Lights, Open Concept
- Kitchen: Ceramic Floor, Breakfast Bar, Stainless Steel Appl
- Listing Brokerage: Royal Lepage Flower City Realty, Brokerage - Disclaimer: The information contained in this listing has not been verified by Royal Lepage Flower City Realty, Brokerage and should be verified by the buyer.

