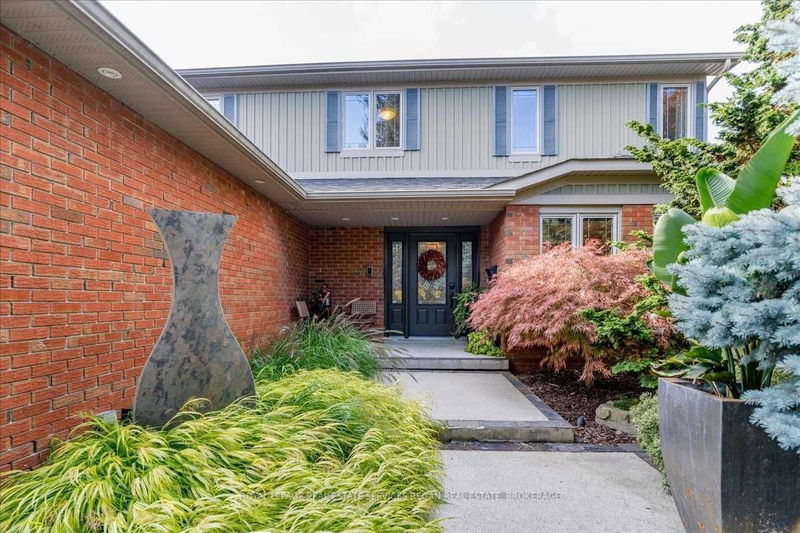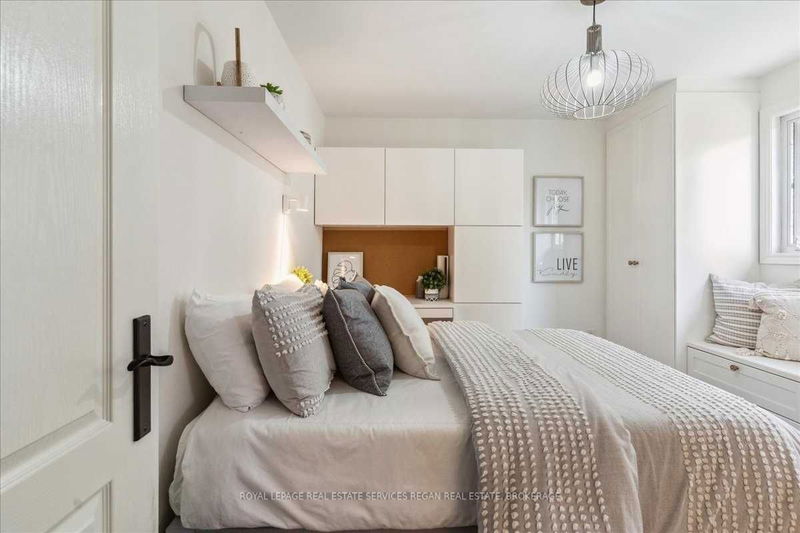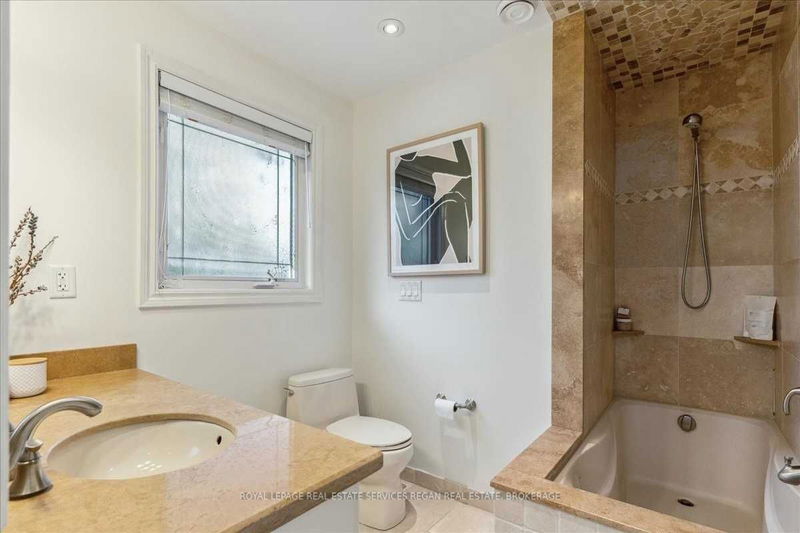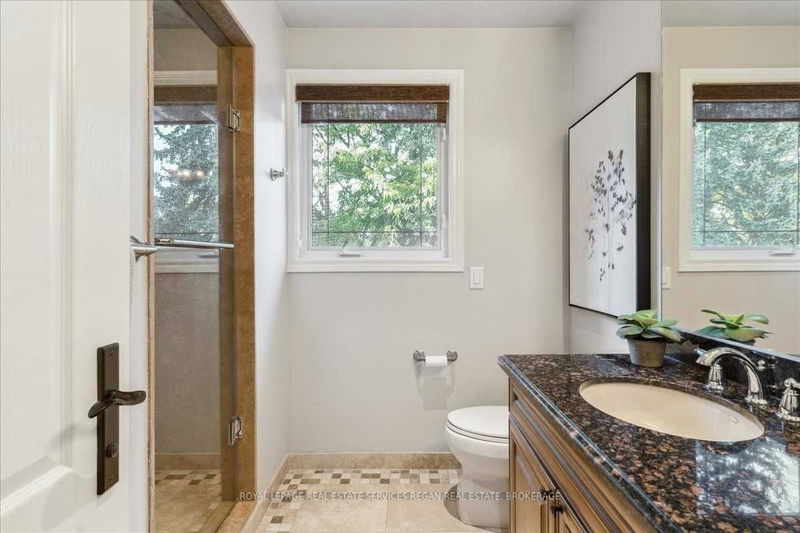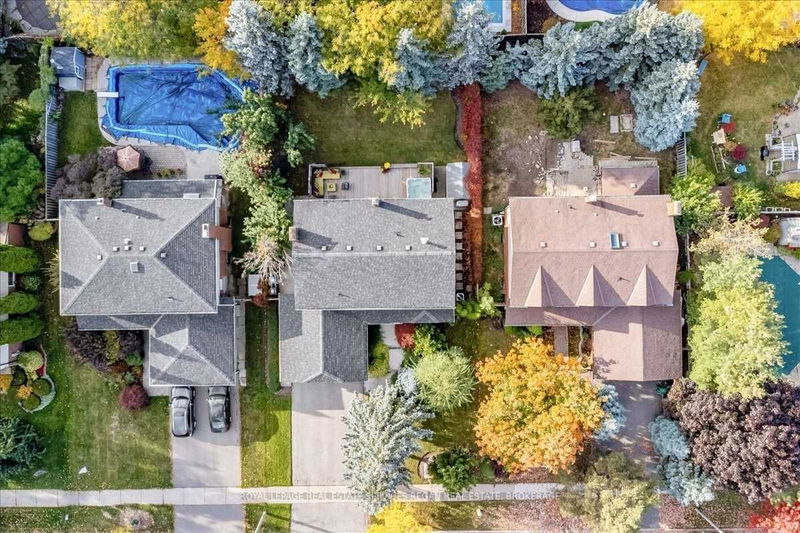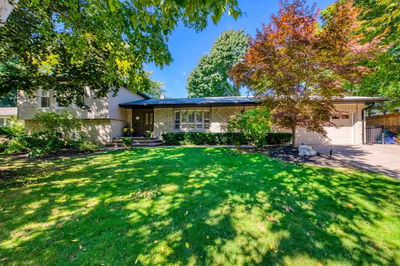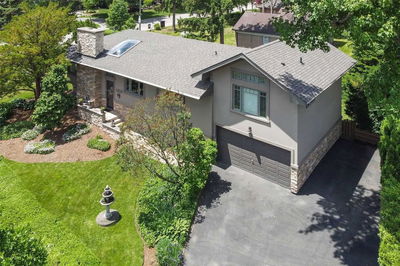Wow Factor! One Of Lorne Park's Most Desirable Addresses. This Fully Renovated Family Home Falls Into The Tecumseh Ps Catchment & Is Just Steps To Woodeden Park. Presenting Spacious Bedrooms With Charming Leaded Glass Windows, Rare Offering Of 5 Total Baths, 3 Full Pc. Baths On Upper (2 W/Complete Ensuites). An Oversized, Newly Renovated Kitchen ('20) Featuring High Grade Quartz Counters And Backsplash, Breakfast Peninsula X2 & Coffee Servery. All Open To A Dining Room Fit For 10+ Guests And A Comfortable Family Room W/Fireplace. Surround Sound For Your Entertainment. Step Out To Your Incredibly Private, Pool Sized Yard W/Mature Trees, New Deck And Hot Tub (Incl.) . Looking For More? A Fully Finished Lower Level Incl. Rec. Room W/Fireplace, Gym/5th Bedroom, Laundry W/Heated Flrs & Wine Room. Smooth Ceilings & Pot Lighting Throughout. The List Goes On!
Property Features
- Date Listed: Monday, October 17, 2022
- Virtual Tour: View Virtual Tour for 1647 Woodeden Drive
- City: Mississauga
- Neighborhood: Lorne Park
- Full Address: 1647 Woodeden Drive, Mississauga, L5H 3S4, Ontario, Canada
- Kitchen: Breakfast Bar, Quartz Counter, W/O To Deck
- Family Room: Fireplace, Hardwood Floor, B/I Shelves
- Listing Brokerage: Royal Lepage Real Estate Services Regan Real Estate, Brokerage - Disclaimer: The information contained in this listing has not been verified by Royal Lepage Real Estate Services Regan Real Estate, Brokerage and should be verified by the buyer.

