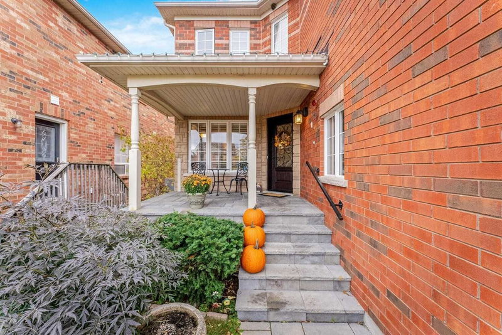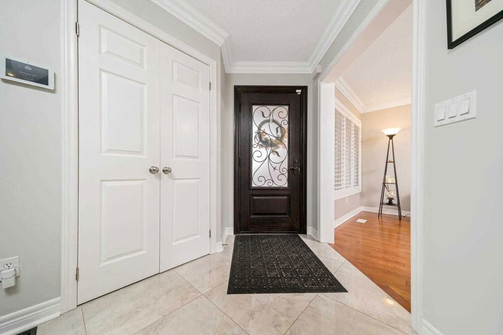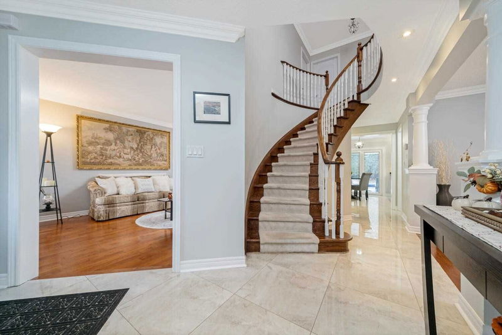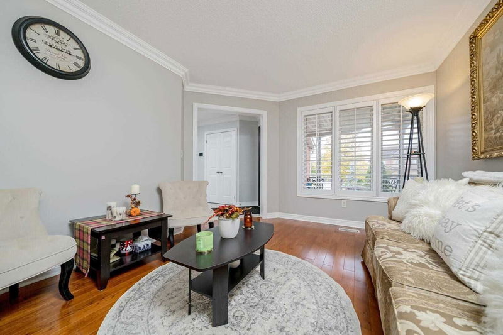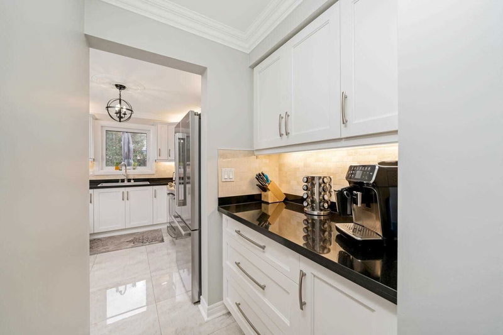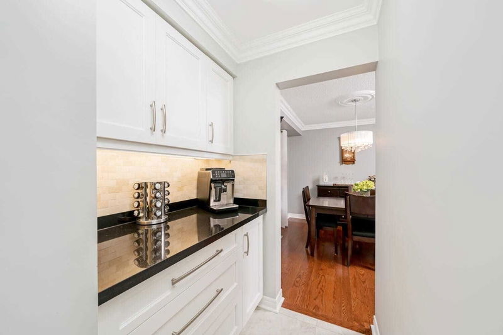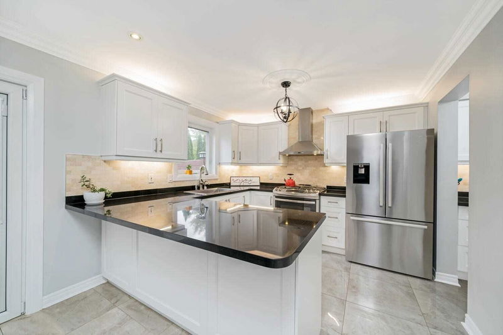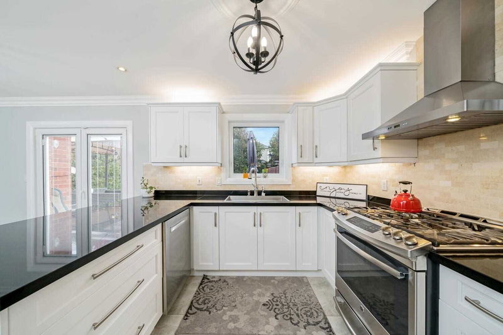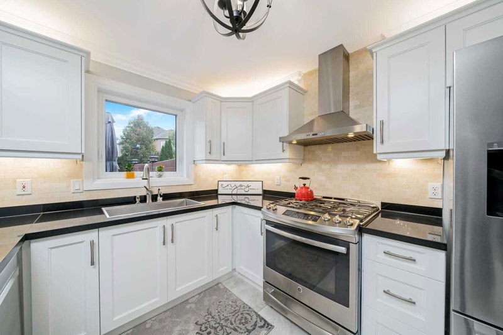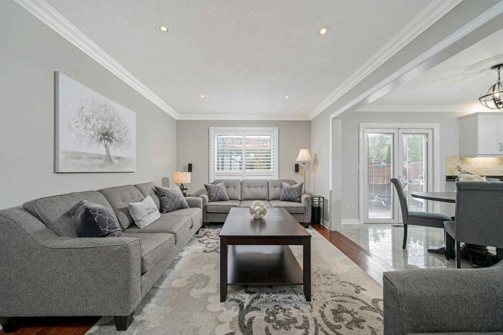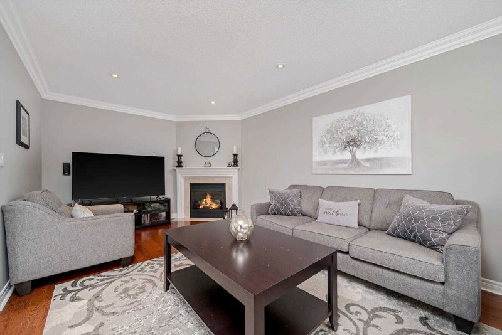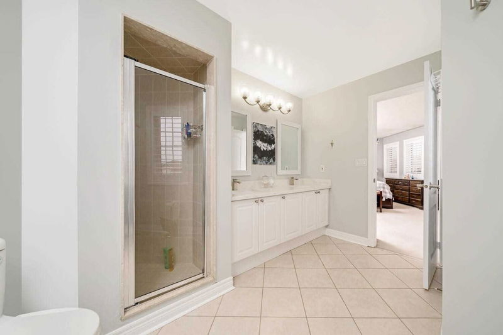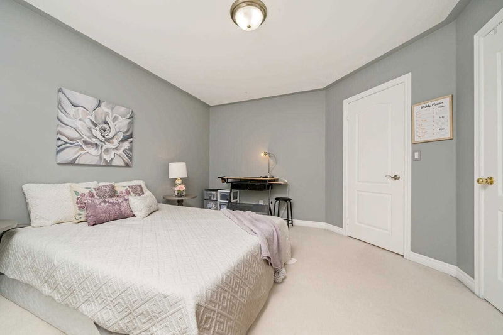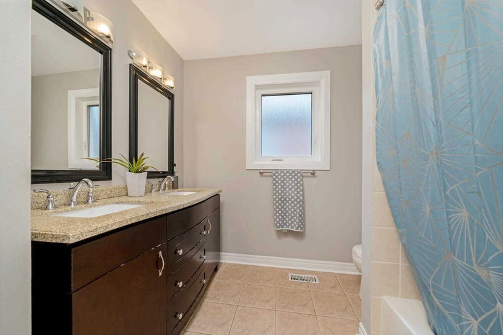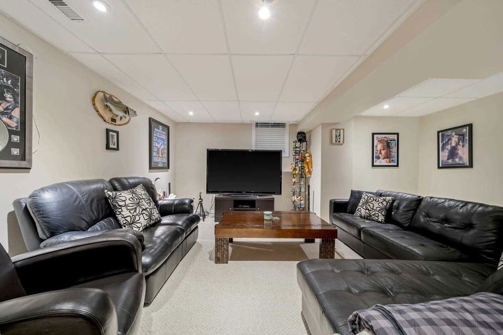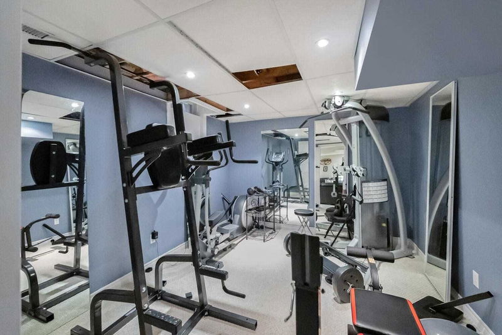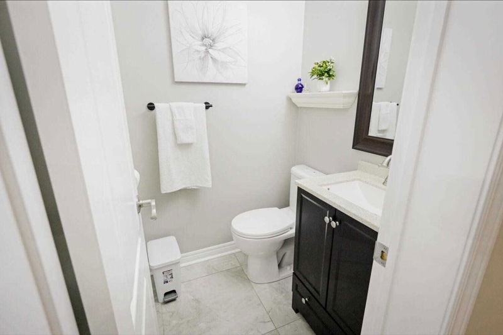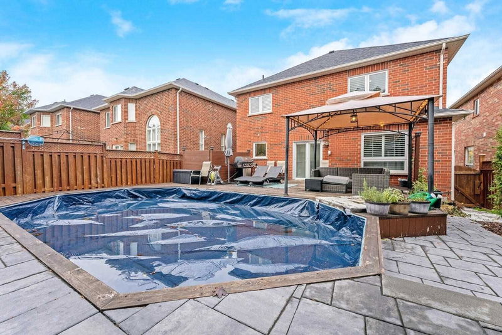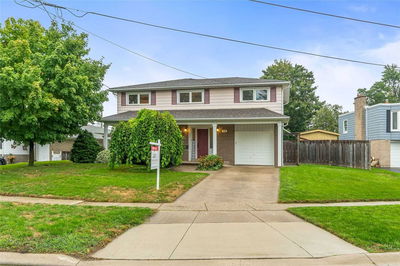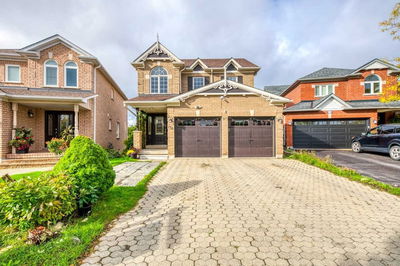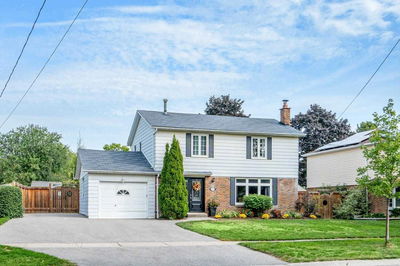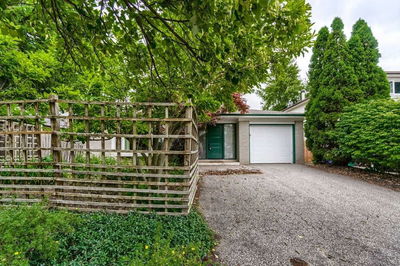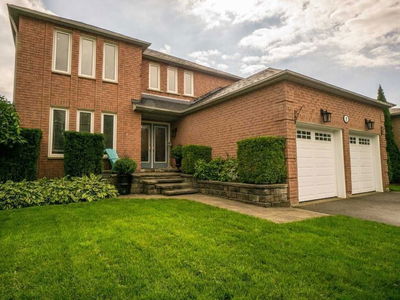Wow! Fabulous 4 Bedroom 4 Bath Family Home With Professionally Finished Basement And Amazing Salt Water Onground Pool. Beautifully Landscaped Front And Back With Fully Fenced Yard With Shed. Renovated Fernbrook Westminster Model With Hardwood Floors On Main. Formal Separate Dining Room, Spectacular Modern White Kitchen With Granite And Butler's Pantry, Kitchen Open To Family Room. Fantastic For Entertaining! Plaster Crown Moulding On Main Floor, Hardwood Stairs With Runner, Spacious Primary Bedroom With Updated Ensuite And Walk In Closet. 3 Other Large Bedrooms. Main Floor Laundry With Access To Garage. Freshly Painted, Amazing Location Close To Schools, Parks And Shops. Shows To Perfection!
Property Features
- Date Listed: Tuesday, October 18, 2022
- Virtual Tour: View Virtual Tour for 191 Miller Drive
- City: Halton Hills
- Neighborhood: Georgetown
- Major Intersection: Miller And 8th Line
- Full Address: 191 Miller Drive, Halton Hills, L7G6G4, Ontario, Canada
- Living Room: Hardwood Floor, Large Closet, Open Concept
- Family Room: Hardwood Floor, Open Concept, Gas Fireplace
- Kitchen: Stainless Steel Appl, Granite Counter, Pantry
- Listing Brokerage: Royal Lepage Meadowtowne Realty, Brokerage - Disclaimer: The information contained in this listing has not been verified by Royal Lepage Meadowtowne Realty, Brokerage and should be verified by the buyer.


