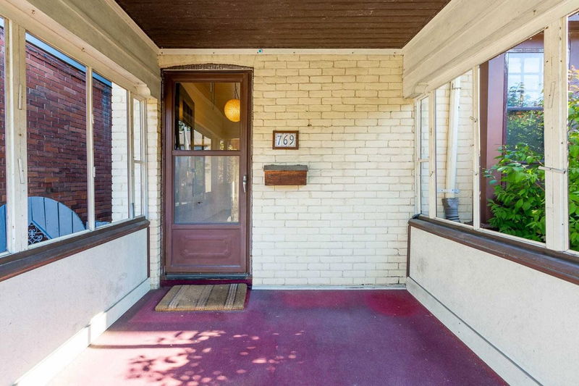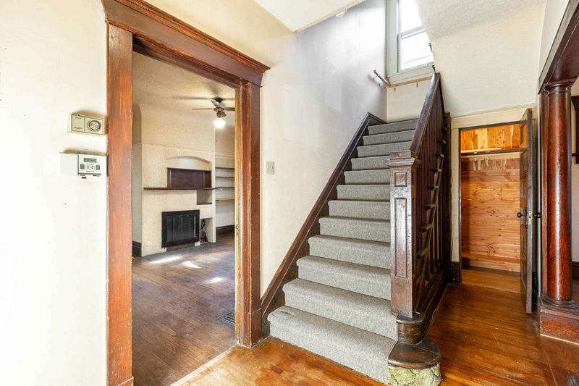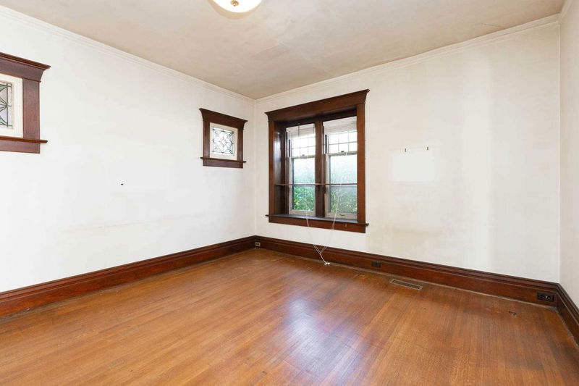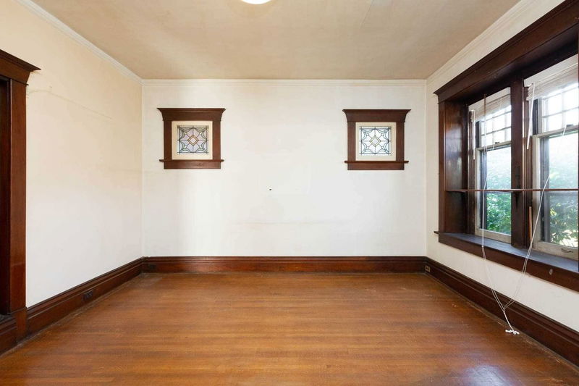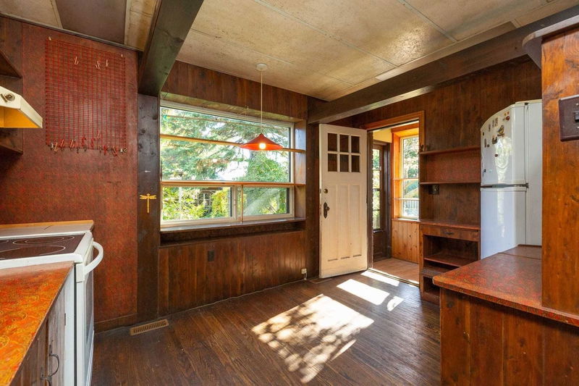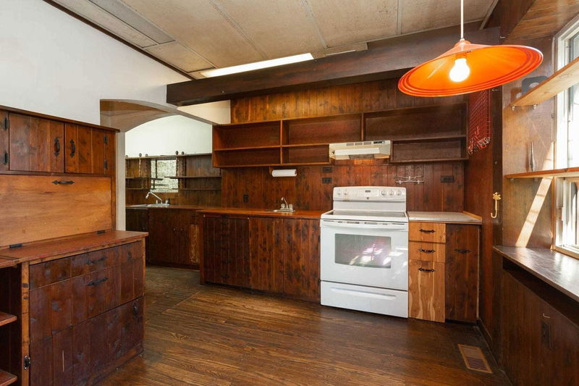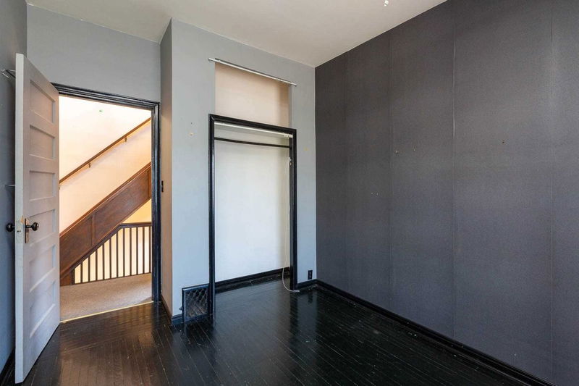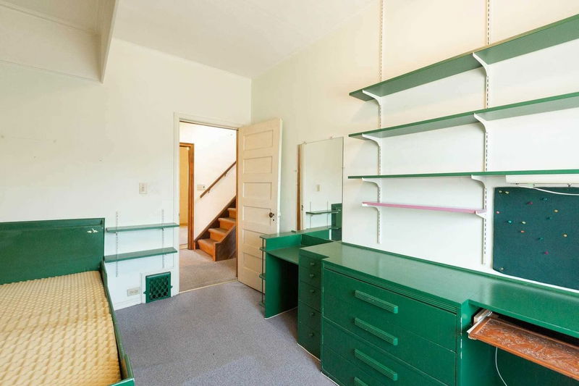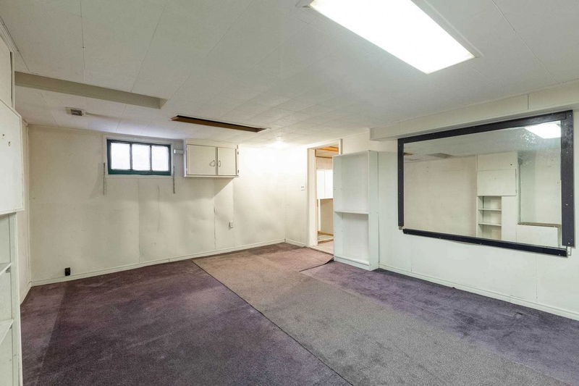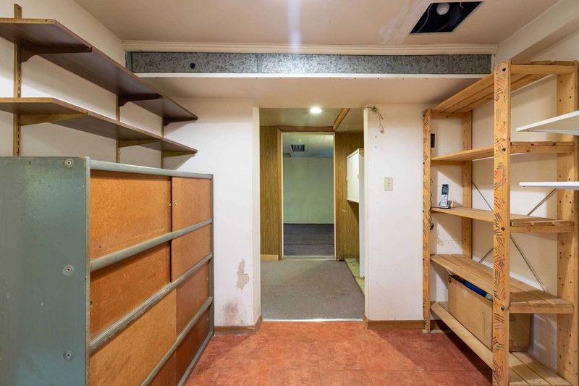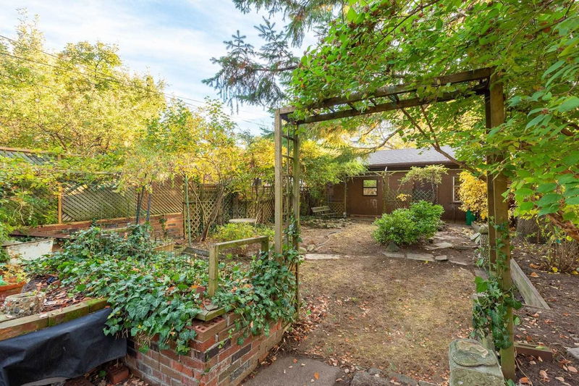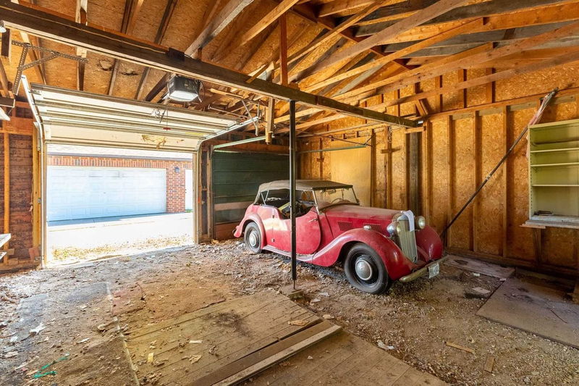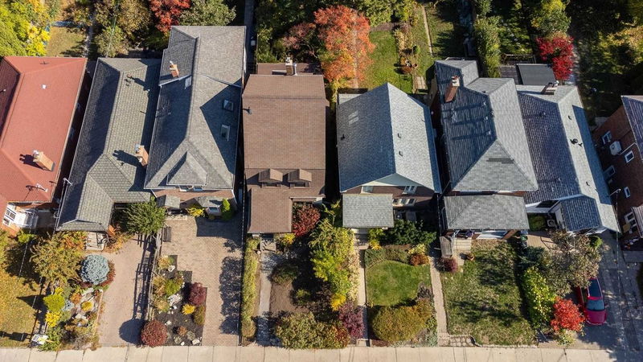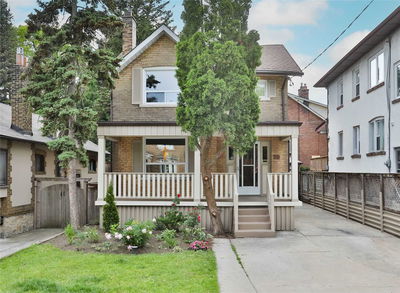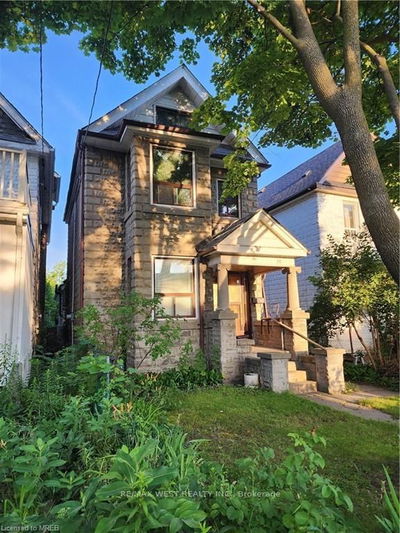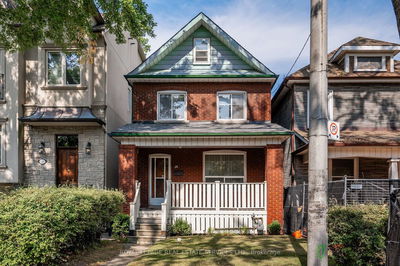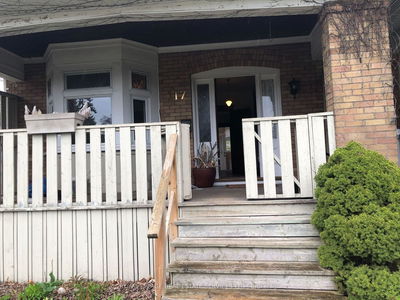A Character Bloor West Village 2.5 Storey, 4 Bedroom Detached Home With Excellent Rebuild/Renovation Potential On A Deep 25' X 147 Lot. This Home Provides An Exceptional Amount Of Space And Light With Room To Spread Out. The Double Garage Off The Lane Offers Excellent Laneway House Possibilities! Notable Original Details Include Stained Glass Windows, Interior Columns, Bay Window, Hardwood Floors And Wood Trim. There Is A Separate Side Entry To The Basement Which Has Good Ceiling Height. The Front And Back Gardens Are Well-Established And Sizable. Nicely Located On A Family Friendly Street, Near Excellent Schools And Local Shops. Walk To The Beautiful Humber River Parklands, The Runnymede Subway, Bloor West Village, Baby Point Gates, The Junction And High Park.
Property Features
- Date Listed: Tuesday, October 25, 2022
- Virtual Tour: View Virtual Tour for 769 Windermere Avenue
- City: Toronto
- Neighborhood: Runnymede-Bloor West Village
- Full Address: 769 Windermere Avenue, Toronto, M6S3M5, Ontario, Canada
- Living Room: Stained Glass, Wood Trim, Hardwood Floor
- Kitchen: Stainless Steel Sink, B/I Shelves, Window
- Listing Brokerage: Babiak Team Real Estate Brokerage Ltd., Brokerage - Disclaimer: The information contained in this listing has not been verified by Babiak Team Real Estate Brokerage Ltd., Brokerage and should be verified by the buyer.


