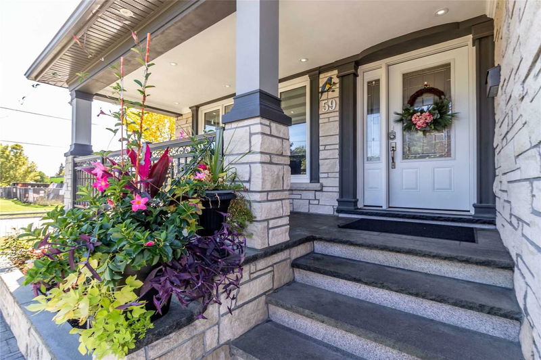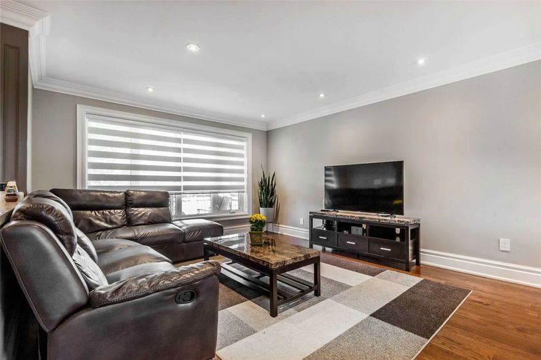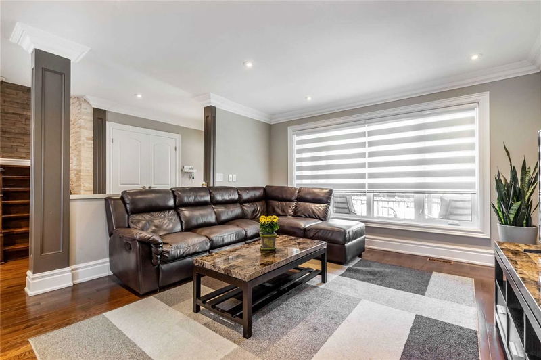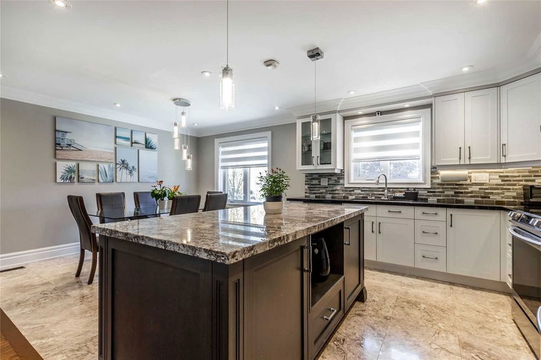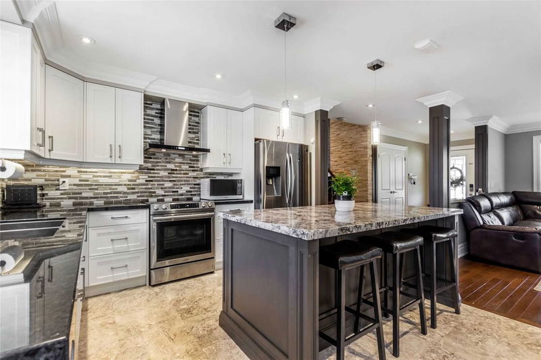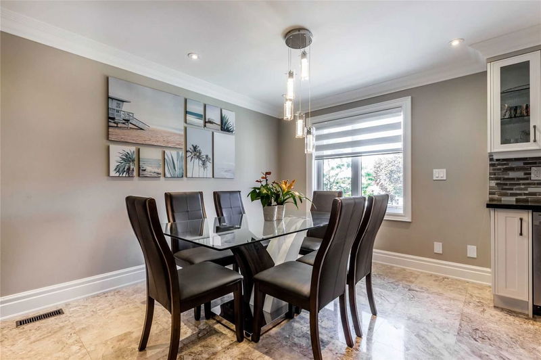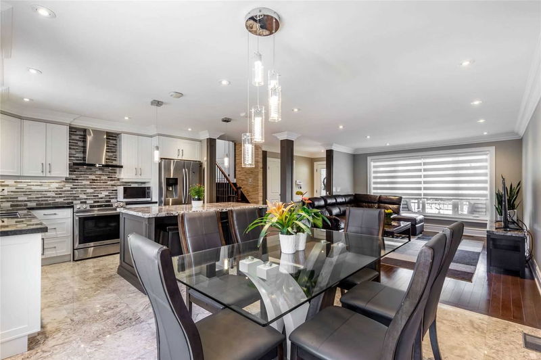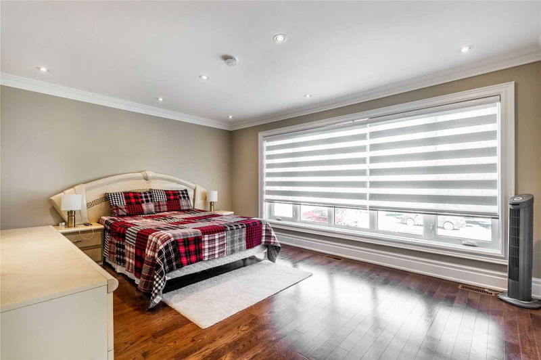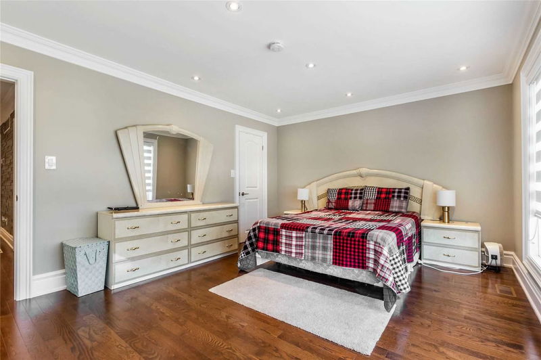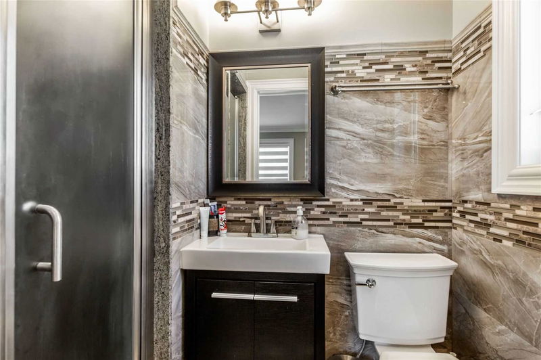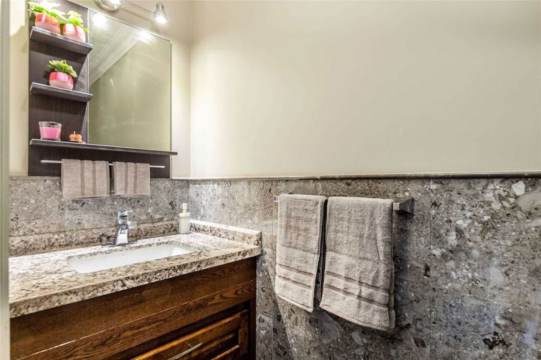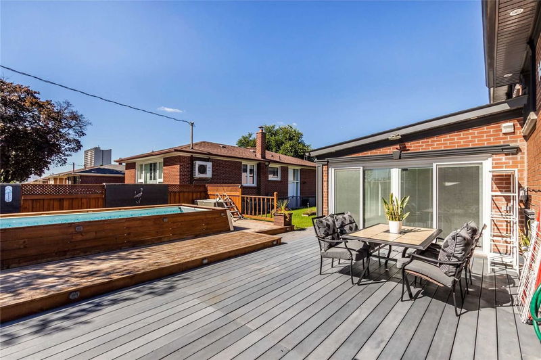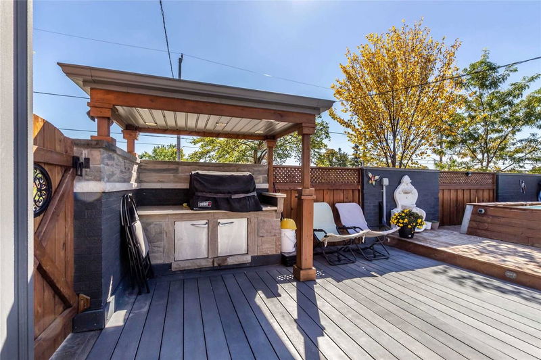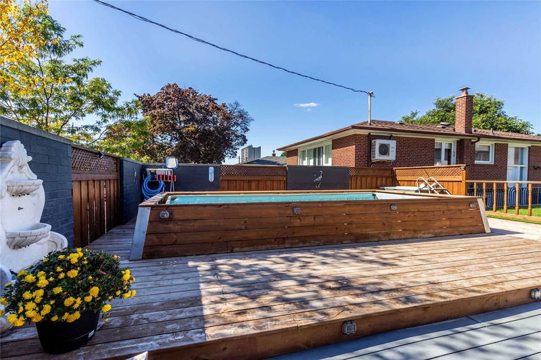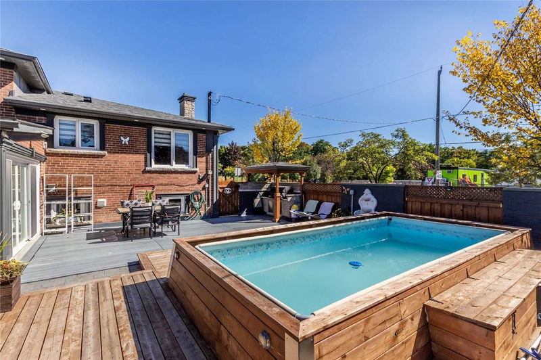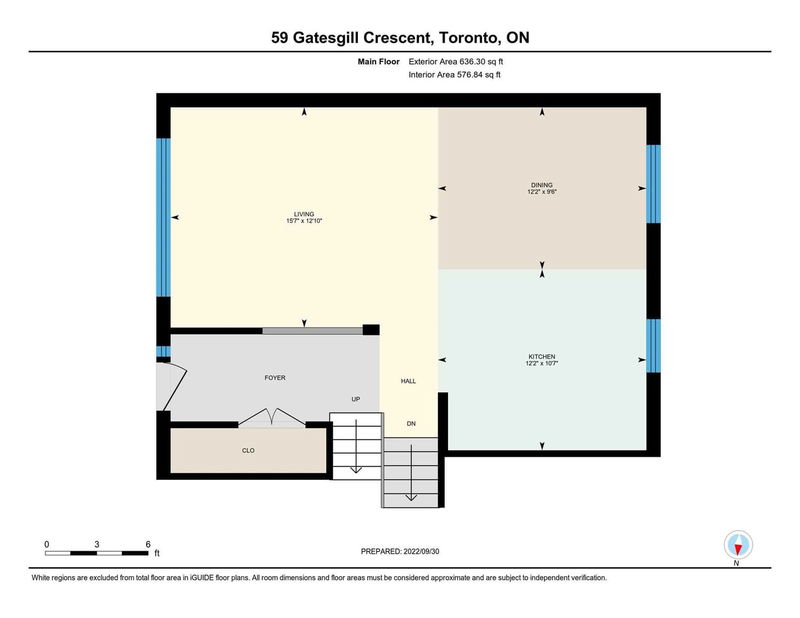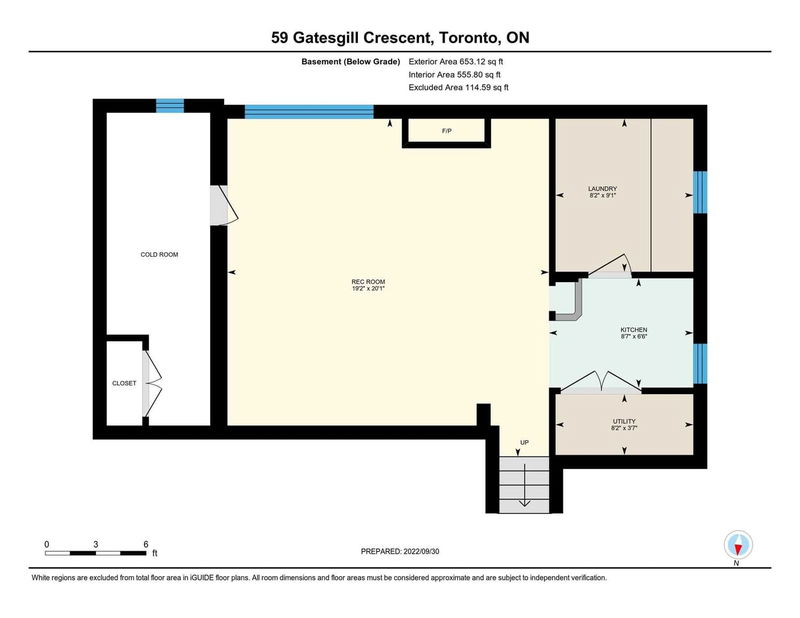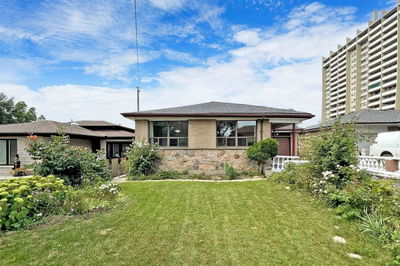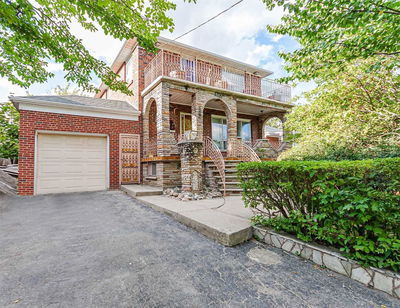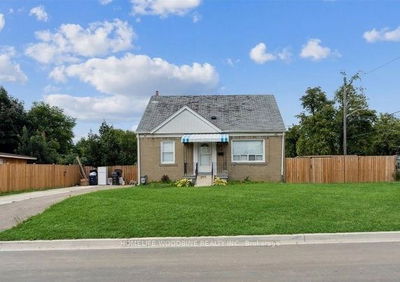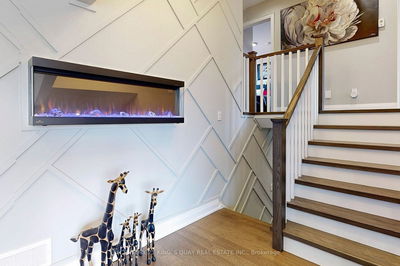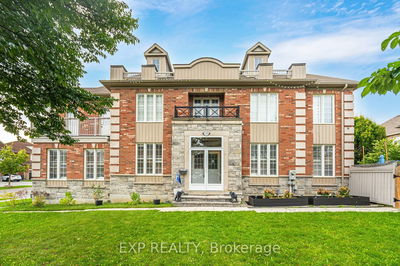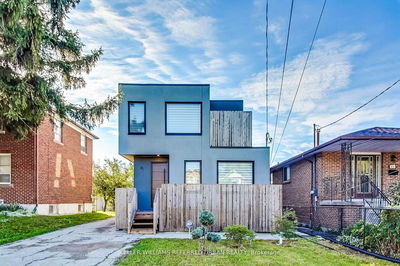Welcome To Your Dream Home! This Gorgeous 4 Bedroom 3 Bathroom House Offers A Ton Of Great Features - Custom Kitchen With Granite Countertop And Island, Stainless Steel Appliances & Chimney Range Hood. Bright And Spacious Living And Dining Areas With Crown Moulding Throughout, Primary Bedroom With 3 Pc Ensuite And His & Hers Closet, You Can See That A Lot Of Care And Detail Was Put Into This Home! In The Basement, There's A 2nd Kitchen And Cozy Recreation Room With Fireplace, & On The Lower Level Is A Spectacular Sun Room With Walk Out To The Backyard Leading To The Above-Ground Pool With Built-In Bbq. Close To Schools, Shopping, Parks And Major Highways, This Home Is Perfect For Your Family.
Property Features
- Date Listed: Wednesday, October 26, 2022
- Virtual Tour: View Virtual Tour for 59 Gatesgill Crescent
- City: Toronto
- Neighborhood: Downsview-Roding-CFB
- Major Intersection: Jane/Exbury
- Full Address: 59 Gatesgill Crescent, Toronto, M3M 1Y1, Ontario, Canada
- Living Room: Hardwood Floor, Crown Moulding, Pot Lights
- Kitchen: Ceramic Floor, Combined W/Dining, Centre Island
- Kitchen: Granite Counter, Modern Kitchen, Linoleum
- Listing Brokerage: Re/Max Real Estate Centre Inc., Brokerage - Disclaimer: The information contained in this listing has not been verified by Re/Max Real Estate Centre Inc., Brokerage and should be verified by the buyer.



