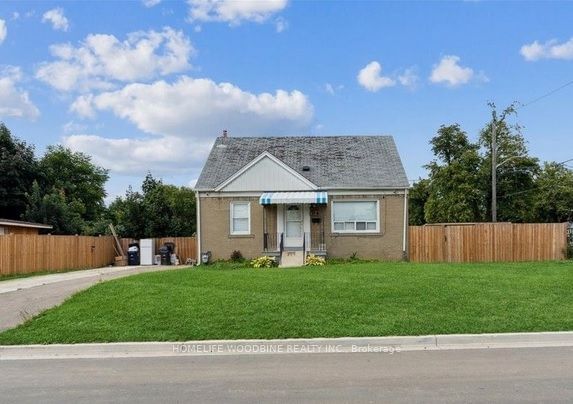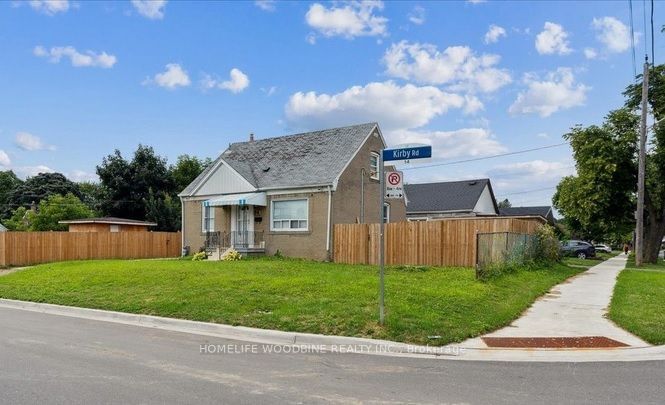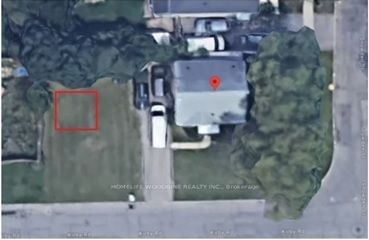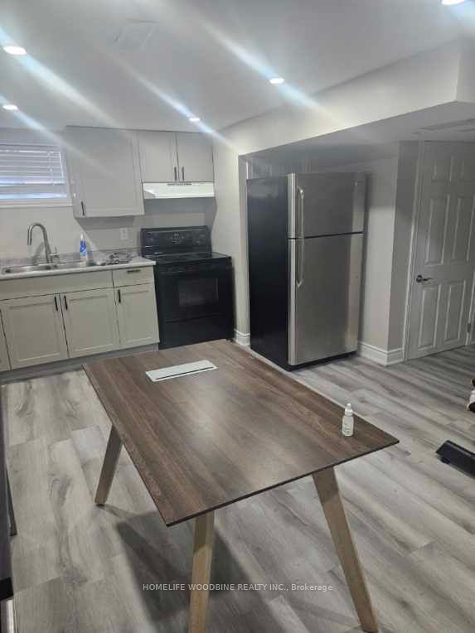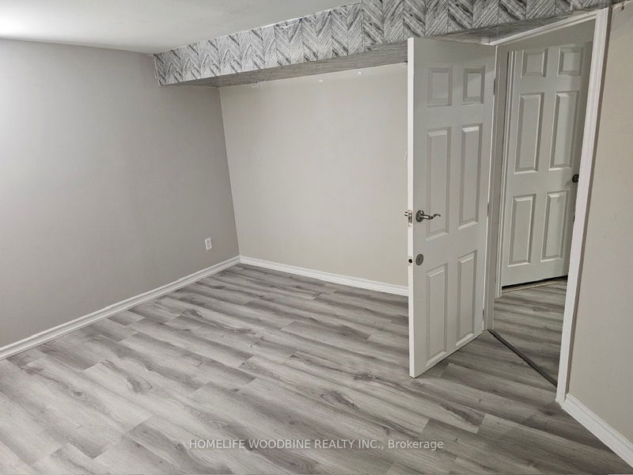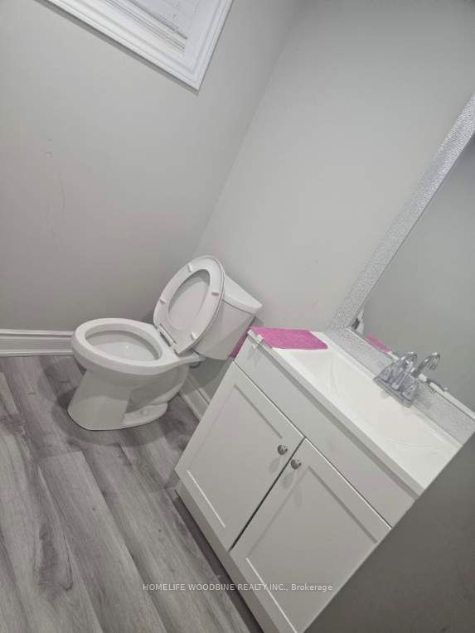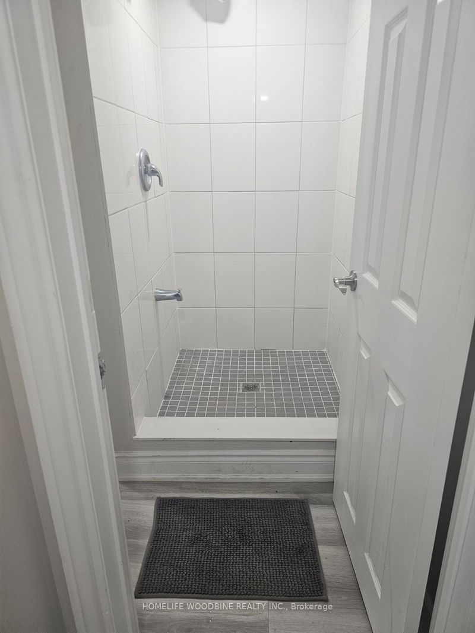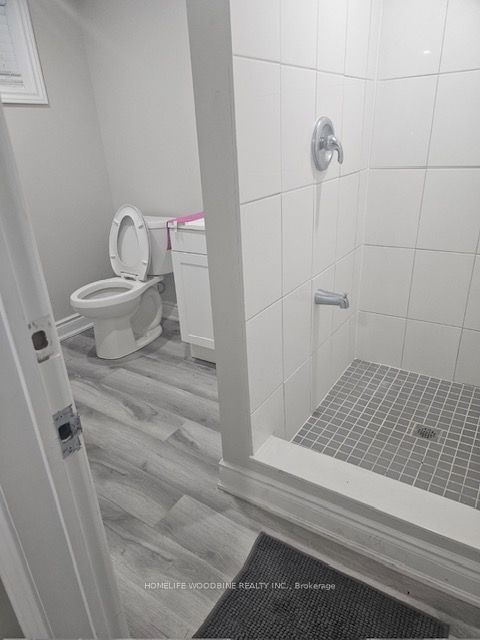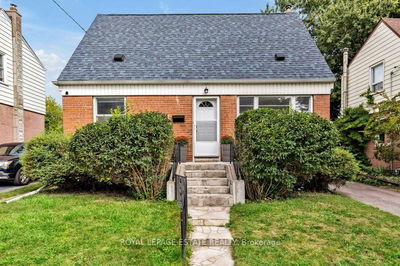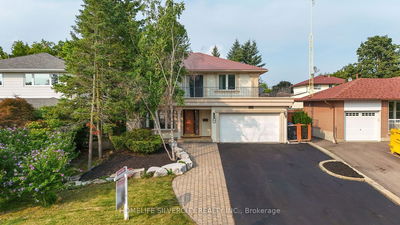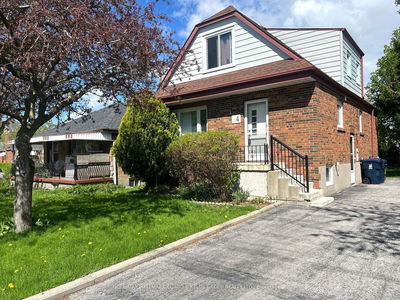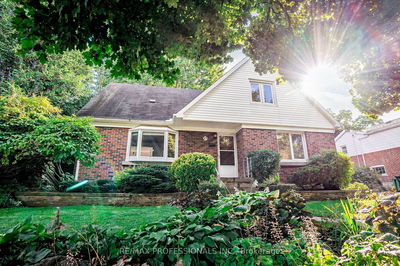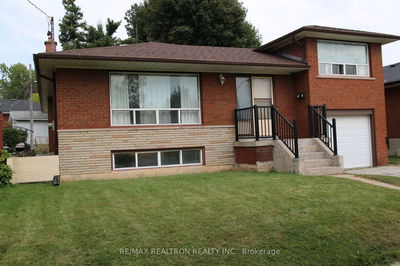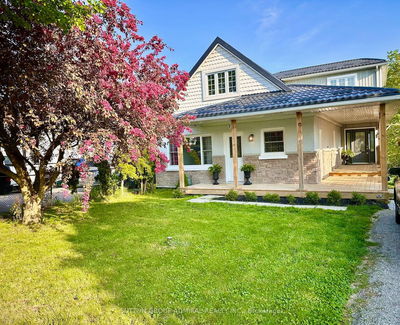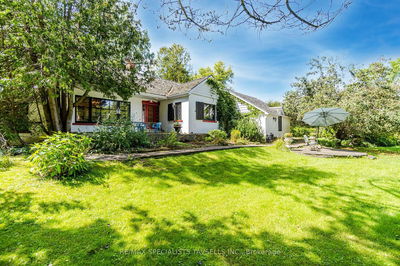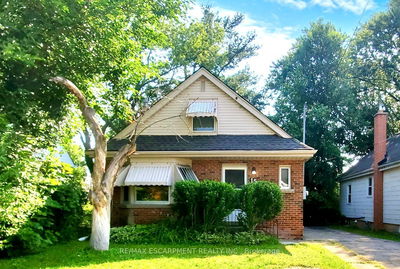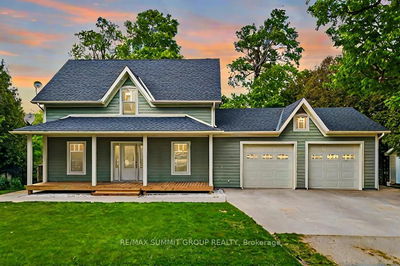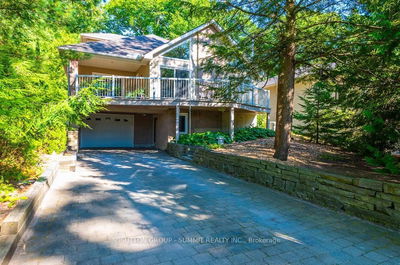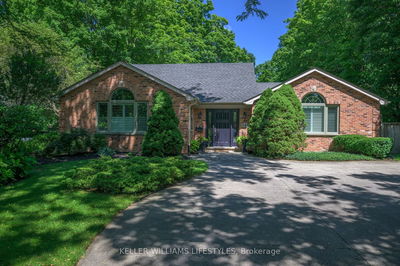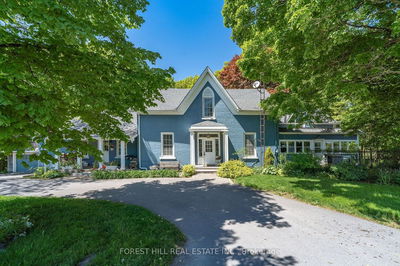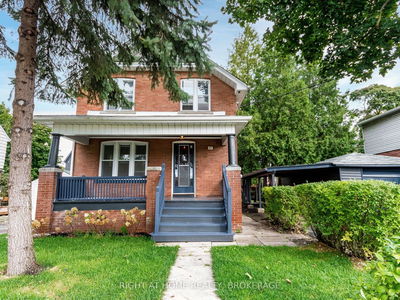**Detached Bungalow with Endless Potential**. 1.5-story residence offers income-generating potential, situated on a spacious 50 x 120 lot with opportunities for expansion, including the addition of a garden suite. The main dwelling features four bedrooms, while the separate two-bedroom basement suite boasts its own entrance Producing $2500/Month. Tenants willing to stay or vacate. Shared laundry facilities and three full bathrooms enhance functionality. Ample parking accommodates six vehicles within the private driveway, complemented by dual fenced side yards. Recent upgrades have been implemented, awaiting the new owner's finishing touches.
Property Features
- Date Listed: Monday, October 21, 2024
- City: Toronto
- Neighborhood: Downsview-Roding-CFB
- Major Intersection: Jane & Wilson
- Full Address: 14 Kirby Road, Toronto, M3L 1B6, Ontario, Canada
- Living Room: Combined W/Kitchen, Window, Open Concept
- Kitchen: Combined W/Living
- Kitchen: Open Concept, Combined W/Living, Window
- Living Room: Combined W/Kitchen
- Listing Brokerage: Homelife Woodbine Realty Inc. - Disclaimer: The information contained in this listing has not been verified by Homelife Woodbine Realty Inc. and should be verified by the buyer.

