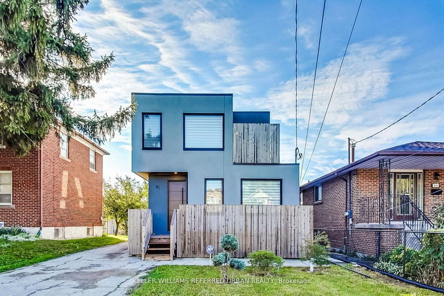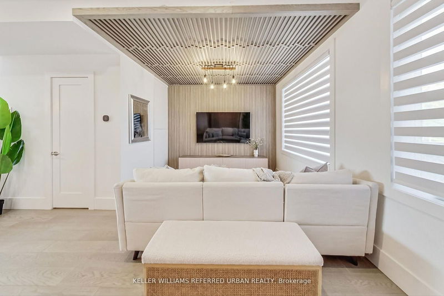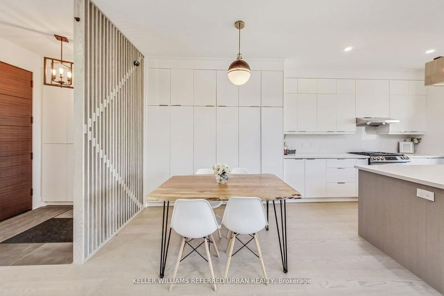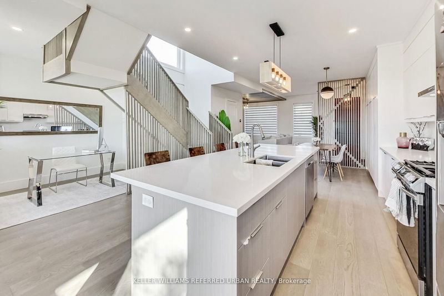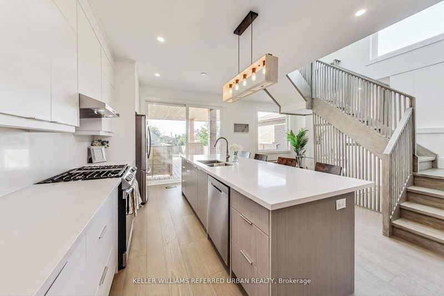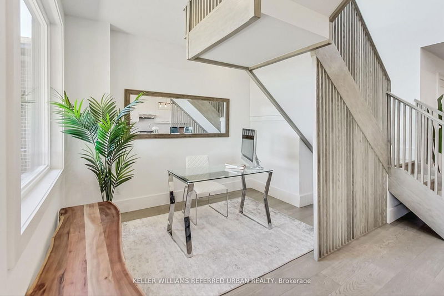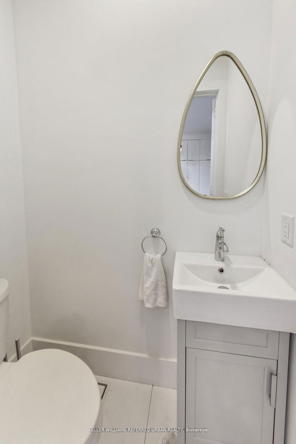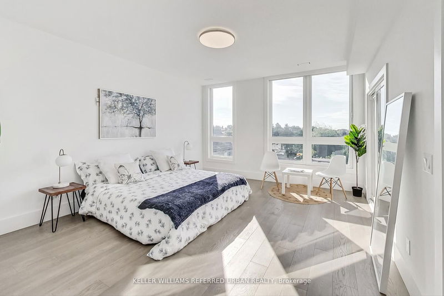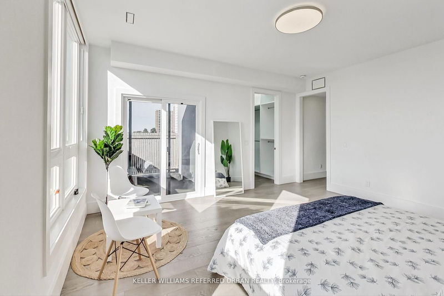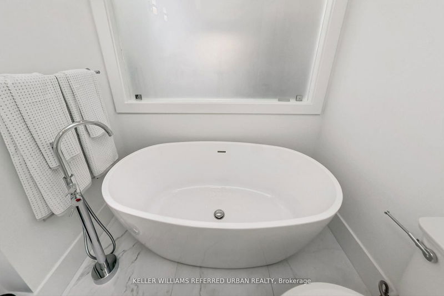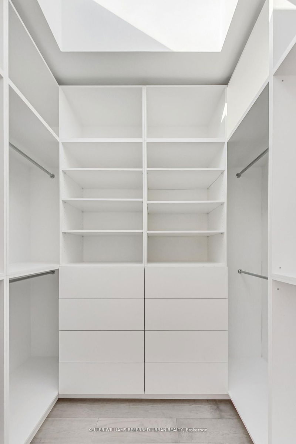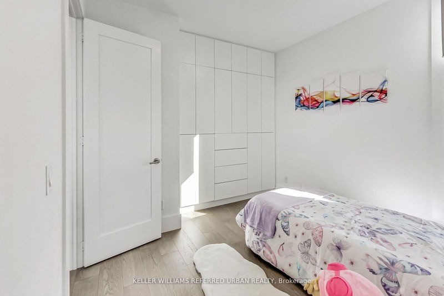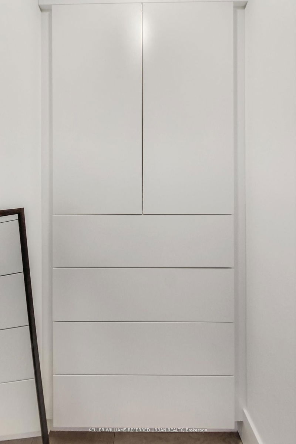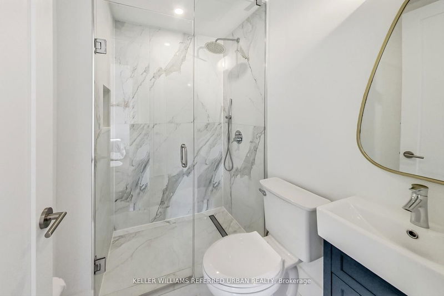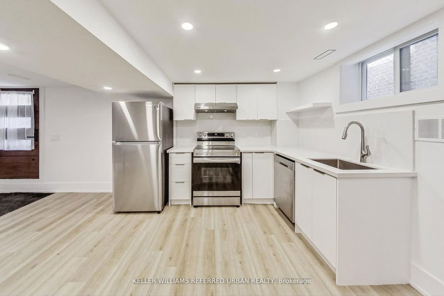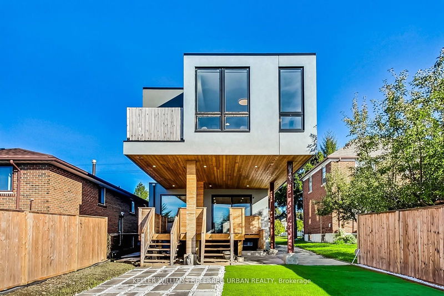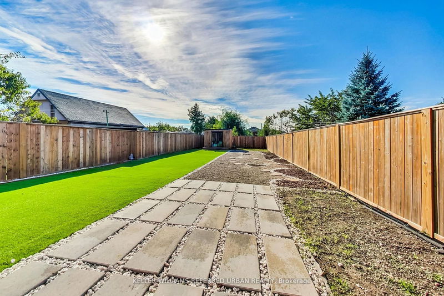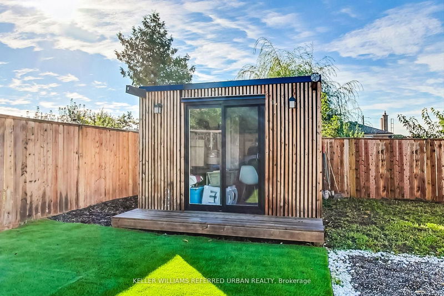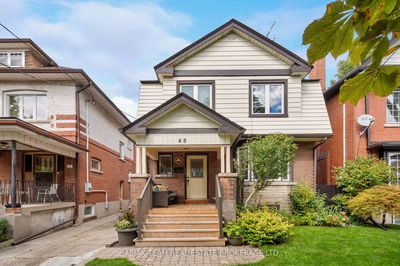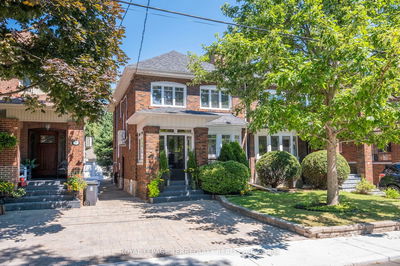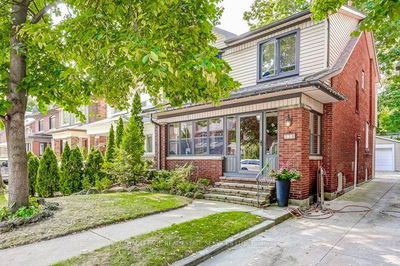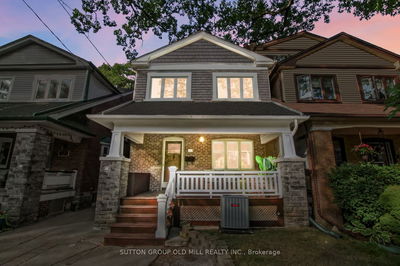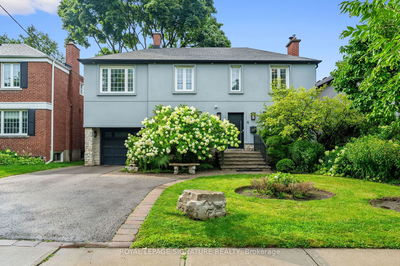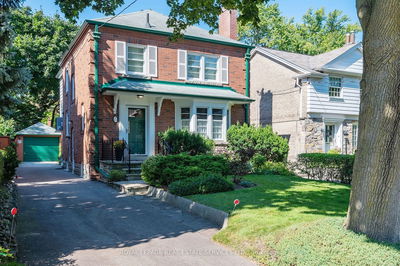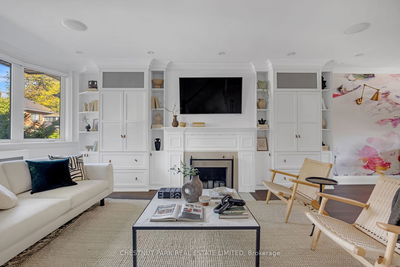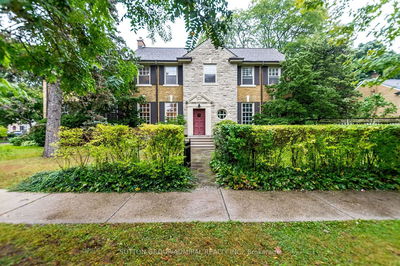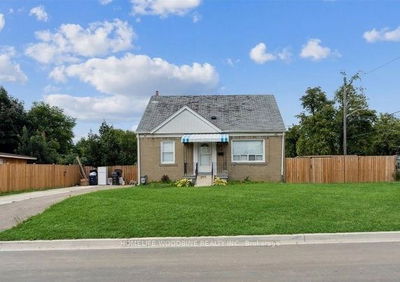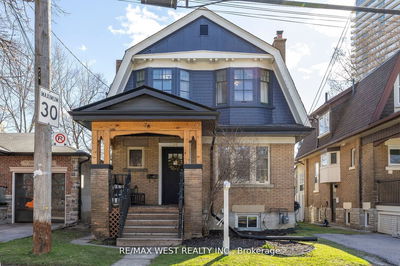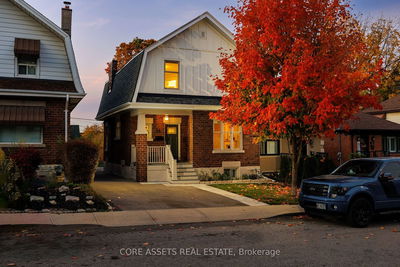Welcome to this beautifully renovated home, located at Jane St. & Falstaff Ave, offering modern comforts and ample space for he whole family. Fully updated in 2022, this 4-bedroom, 3.5-bathroom home features a bright, open-concept design with spacious rooms and plenty of storage. Enjoy outdoor living with two balconies, two decks, and a lovely yard perfect for relaxing or entertaining. The fully finished legal basement boasts a 1-bedroom, 1-bathroom apartment, ideal for guests or rental income. Additionally, the backyard includes a versatile studio workspace, perfect for creative projects or extra storage. With two dedicated parking spaces, this home offers both convenience and comfort, making it the perfect place for your next chapter.
Property Features
- Date Listed: Thursday, October 24, 2024
- Virtual Tour: View Virtual Tour for 81 Falstaff Avenue
- City: Toronto
- Neighborhood: Rustic
- Major Intersection: Jane St & Falstaff Ave
- Full Address: 81 Falstaff Avenue, Toronto, M6L 2E2, Ontario, Canada
- Living Room: Open Concept
- Kitchen: Stainless Steel Appl, B/I Dishwasher, W/O To Deck
- Kitchen: Combined W/Dining, Open Concept, Stainless Steel Appl
- Listing Brokerage: Keller Williams Referred Urban Realty - Disclaimer: The information contained in this listing has not been verified by Keller Williams Referred Urban Realty and should be verified by the buyer.

