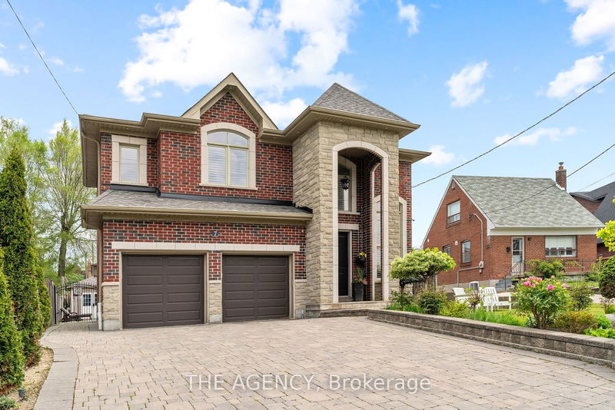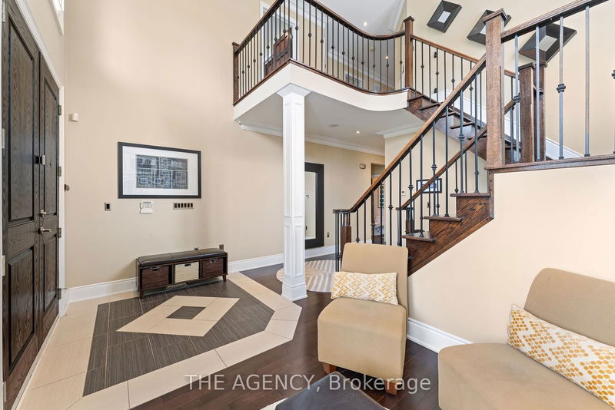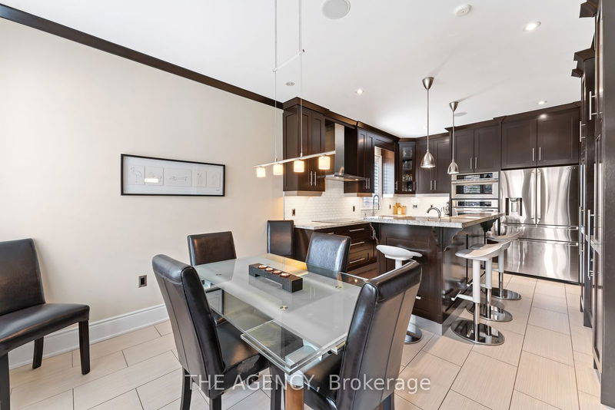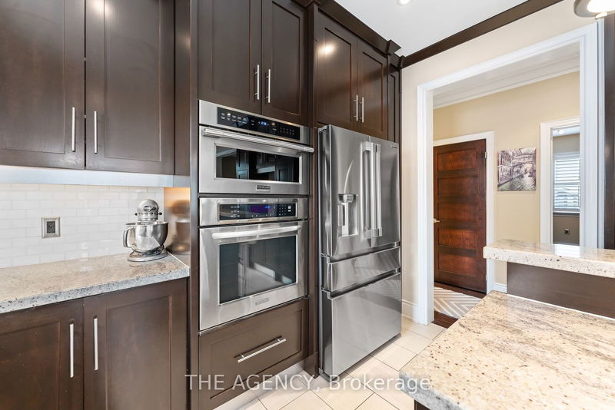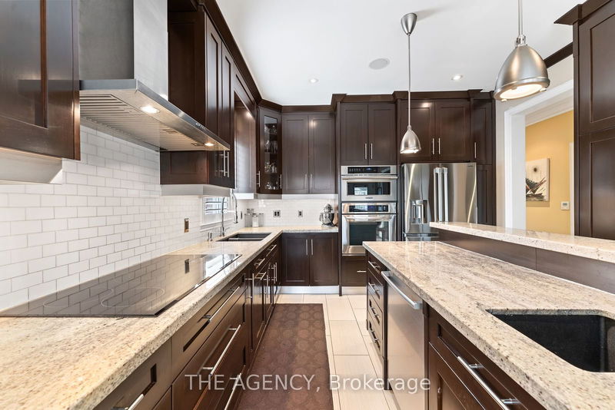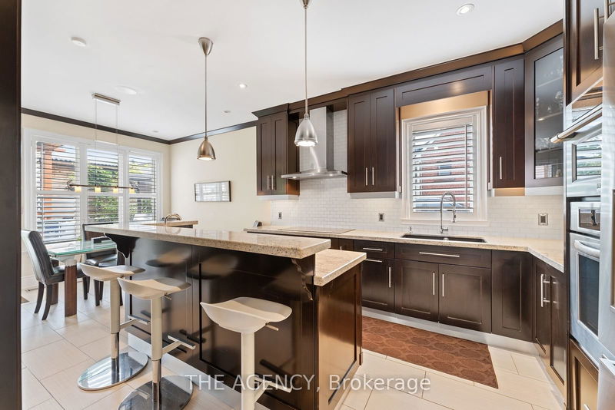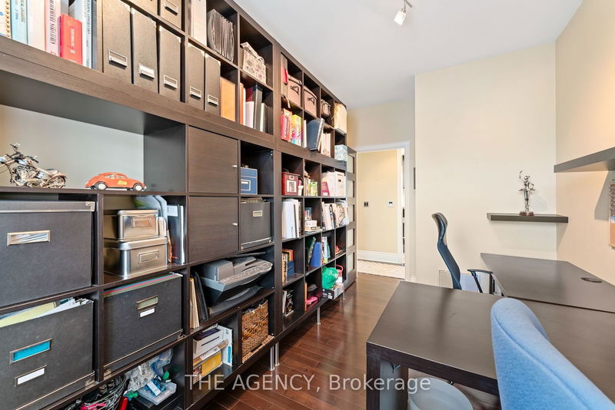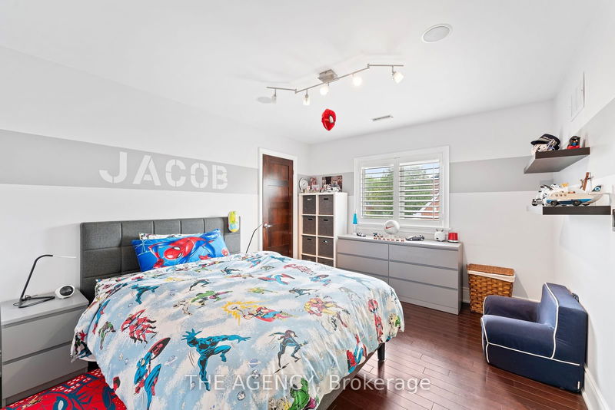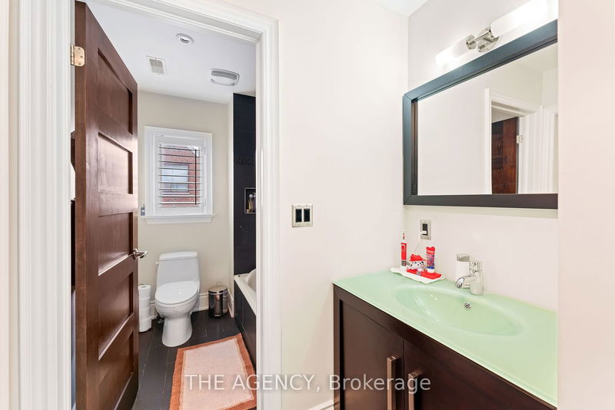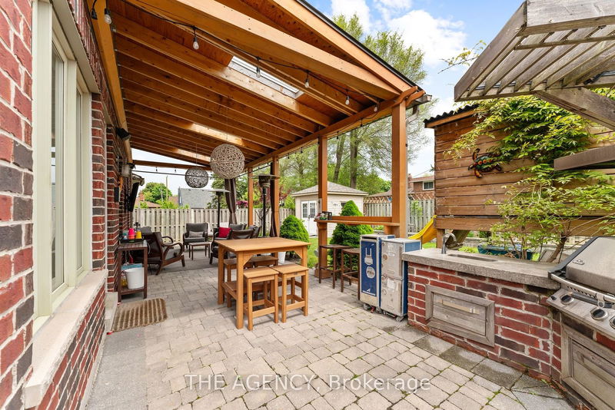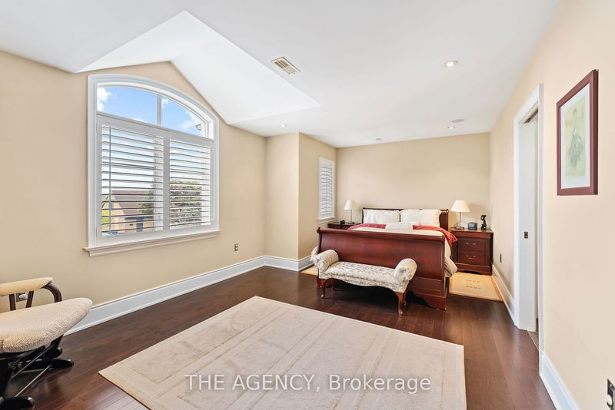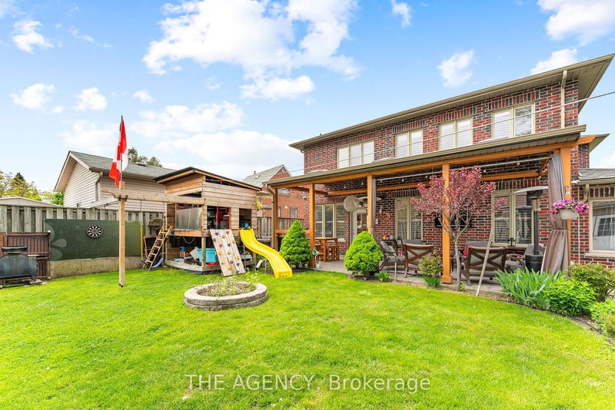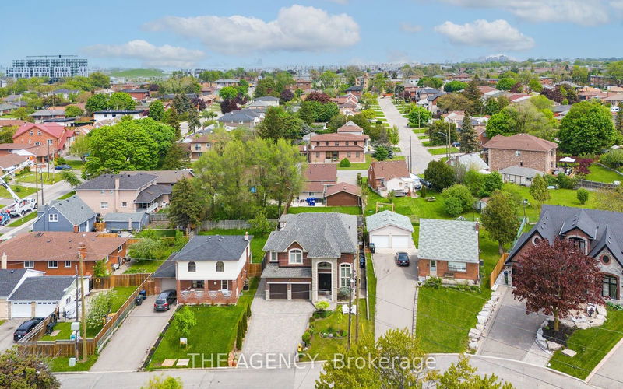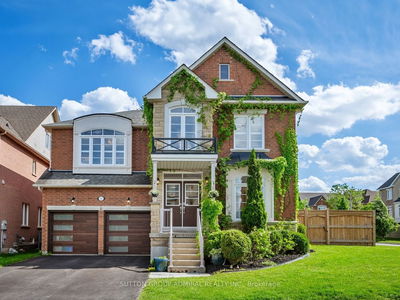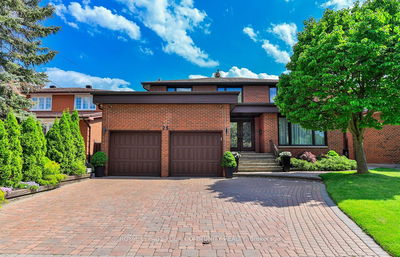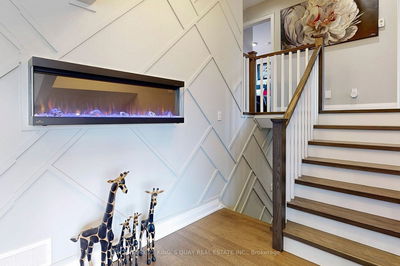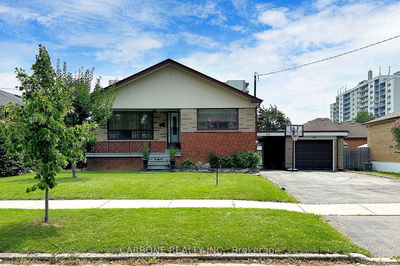Custom built family home on a quiet crescent in the heart of North York with income potential! This modern family home features 4+2 bedrooms and 5 bathrooms, a grand foyer, with 20 ft ceilings, family room with coffered ceilings, pot lights, built in audio system and hardwood throughout .The gourmet kitchen is a chef's delight, featuring top-of-the-line appliances, shaker style cabinets to the ceiling, quartz counters, breakfast bar and eat in kitchen with access to the backyard. Enjoy the convenience of a mud room off the garage, with an adjoining 3 piece bathroom. Retreat to the primary bedroom oasis, where you'll find not one, but two double closets, a spacious walk-in closet, and a 5 piece jacuzzi ensuite. Every bedroom in this home has a washroom and ample closet space. Step outside into your private backyard sanctuary, where an outdoor kitchen equipped with a BBQ, cooktop, and bar fridge awaits, creating the perfect setting for outdoor entertaining. The finished basement presents an ideal space for an in-law suite or income potential, featuring a spacious living room, 2 additional bedrooms, and a modern kitchen. The walkout from the basement provides seamless access to the outdoors, enhancing the overall functionality and enjoyment of the space. Complete with a play structure for the kids, this home offers a perfect balance of relaxation and recreation for the whole family. Despite its secluded feel, this home is conveniently located just minutes away from TTC access, Yorkdale shopping center, grocery stores, schools, parks, hospitals, and highway 401, ensuring that every convenience is within reach. Welcome to luxury city living at its finest!
Property Features
- Date Listed: Tuesday, July 02, 2024
- City: Toronto
- Neighborhood: Downsview-Roding-CFB
- Major Intersection: Keele & Wilson
- Kitchen: Breakfast Bar, Pot Lights, W/O To Patio
- Family Room: 2nd
- Kitchen: Pot Lights, 5 Pc Ensuite, W/I Closet
- Listing Brokerage: The Agency - Disclaimer: The information contained in this listing has not been verified by The Agency and should be verified by the buyer.

