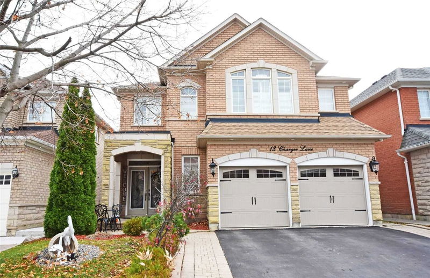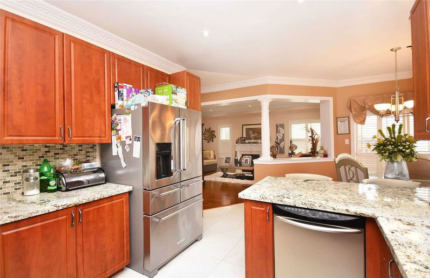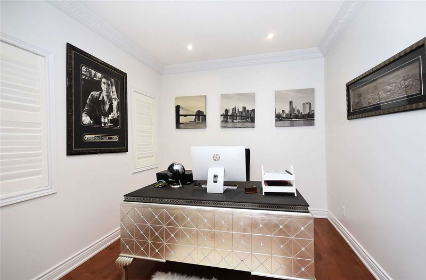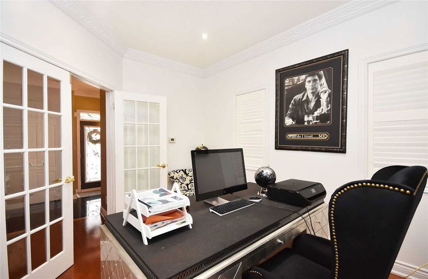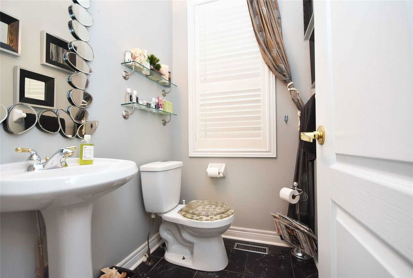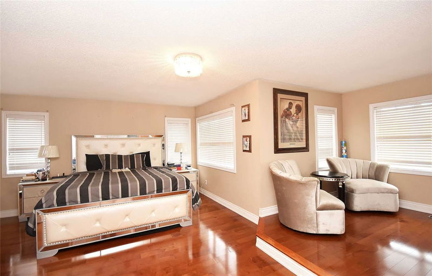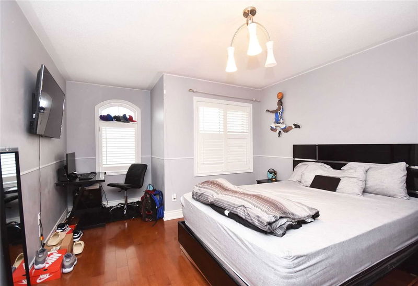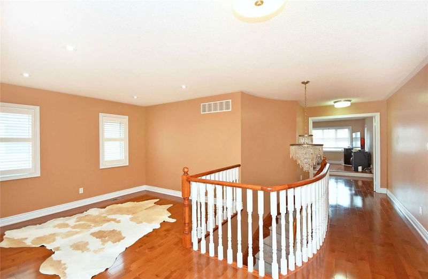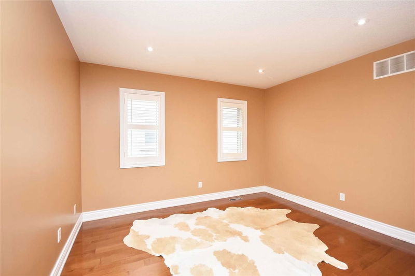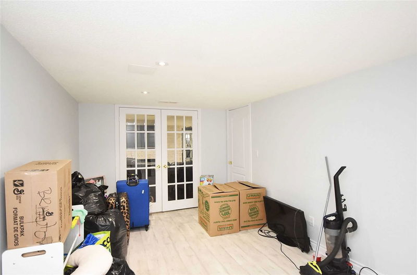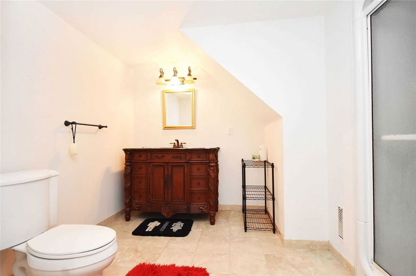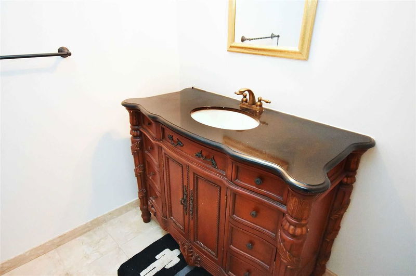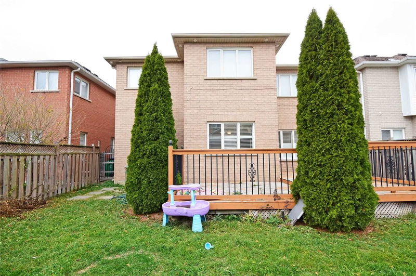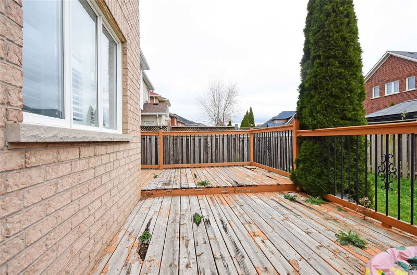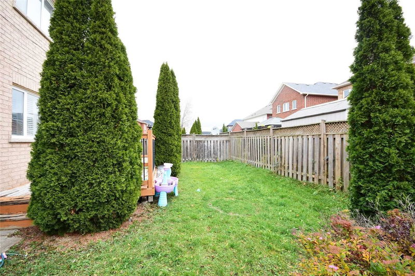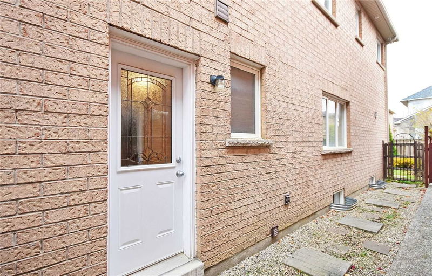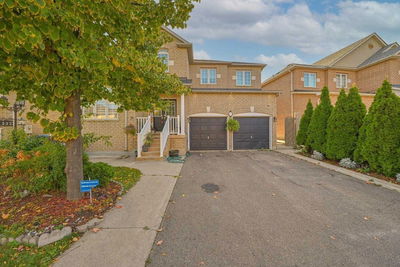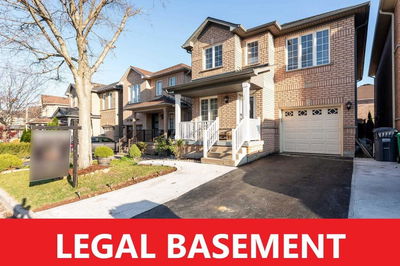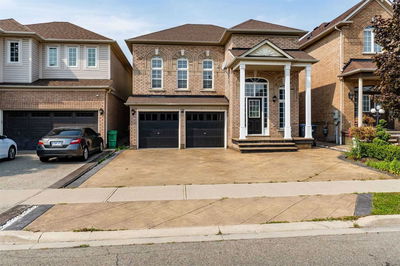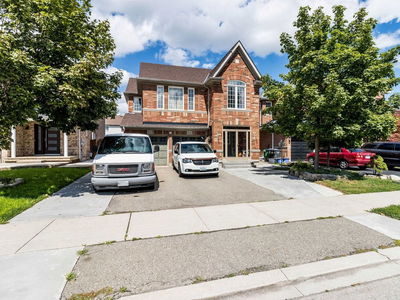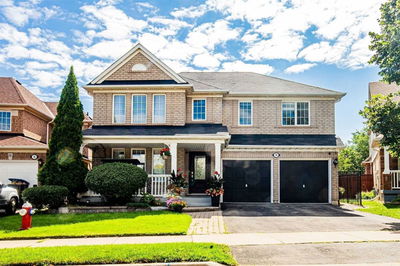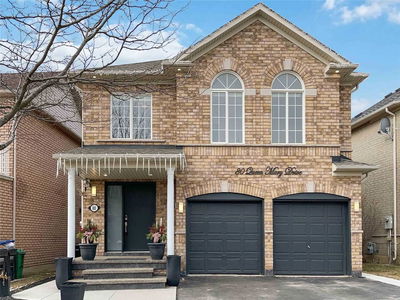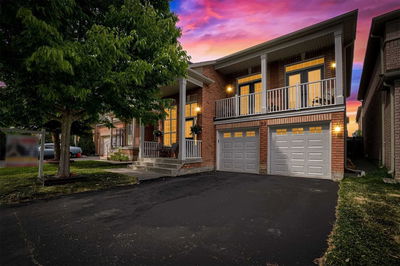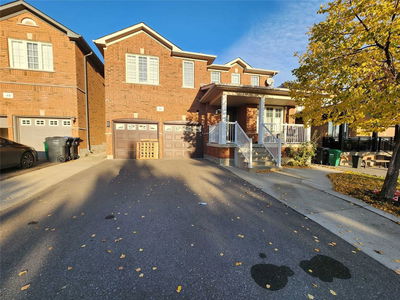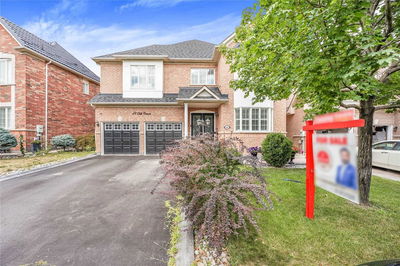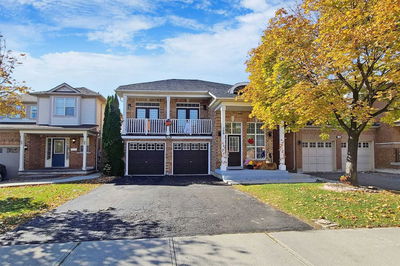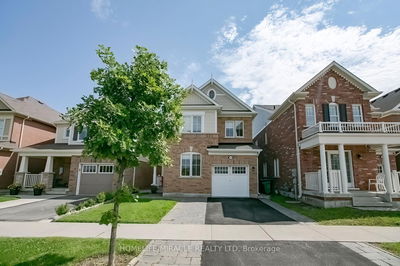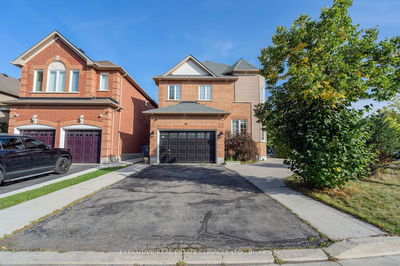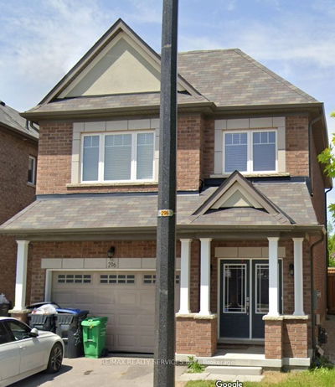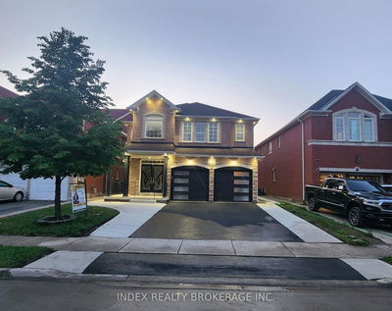Gorgeous & Immaculate;A-Real-Gem;Apprx.3200 S/F;Great-Curb Appeal With Double Door Entry;M/F 9 Ft Cieling; 4 Bedrooms + 4 Washrooms + Loft + Finished Basement With Sep Entrance/46 Pot Lights;Circular Oak Staircase From Basement To 2nd Floor;;Upgraded Kitchen With High-End Appliances & Walk Out To Huge Deck;Separate - Liv,Din & Family Room Gas Fireplace;;Master Bedroom With Sitting Area & 6 Pc Ensuite & W/I Closet;California Shutters Thru-Out;No Side Walk
Property Features
- Date Listed: Sunday, November 13, 2022
- Virtual Tour: View Virtual Tour for 13 Charger Lane
- City: Brampton
- Neighborhood: Fletcher's Meadow
- Major Intersection: Sandalwood Pkwy & Brisdale Dr
- Full Address: 13 Charger Lane, Brampton, L7A3B2, Ontario, Canada
- Living Room: Hardwood Floor, California Shutters, Separate Rm
- Kitchen: Gas Fireplace, California Shutters, Separate Rm
- Family Room: Ceramic Floor, California Shutters, Separate Rm
- Listing Brokerage: Re/Max Realty Specialists Inc., Brokerage - Disclaimer: The information contained in this listing has not been verified by Re/Max Realty Specialists Inc., Brokerage and should be verified by the buyer.

