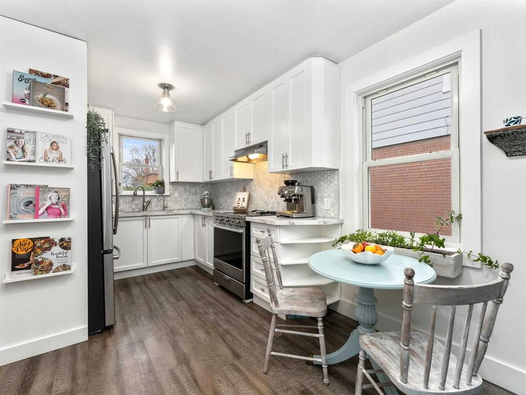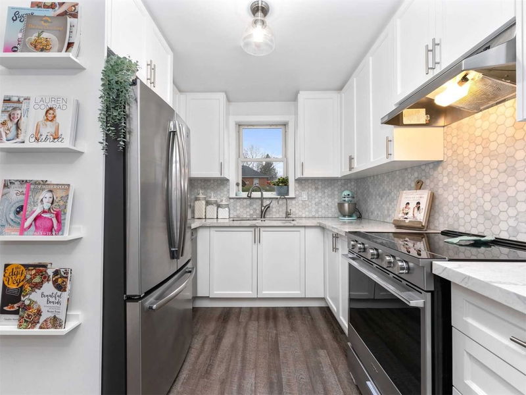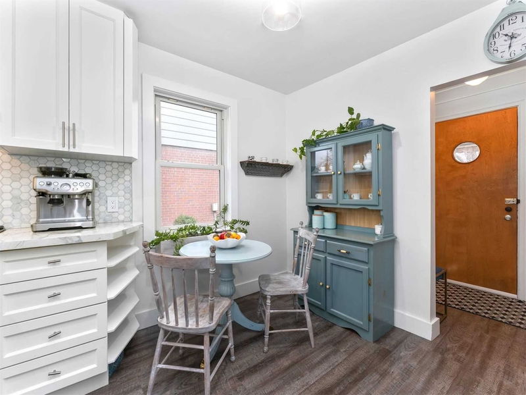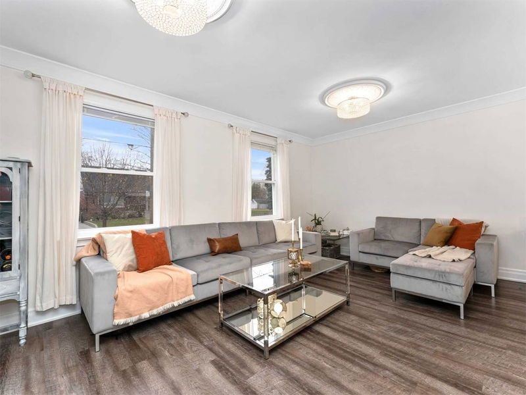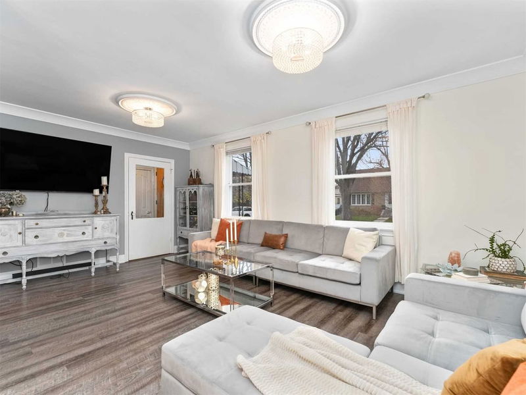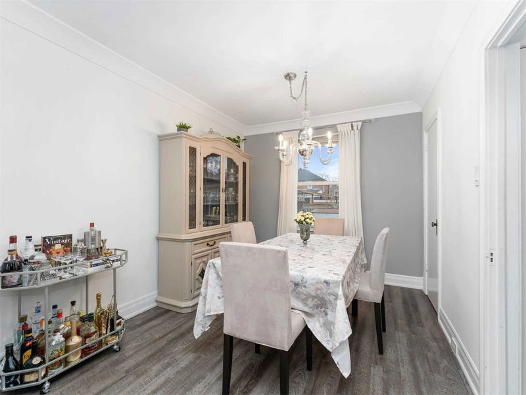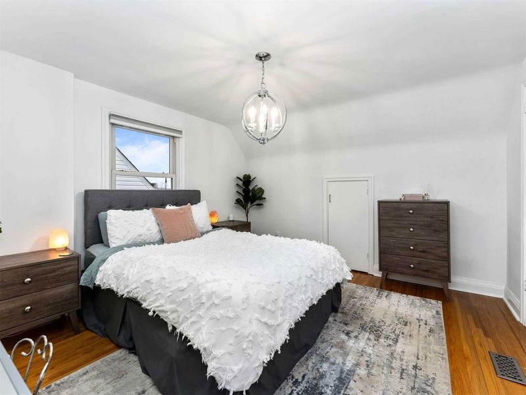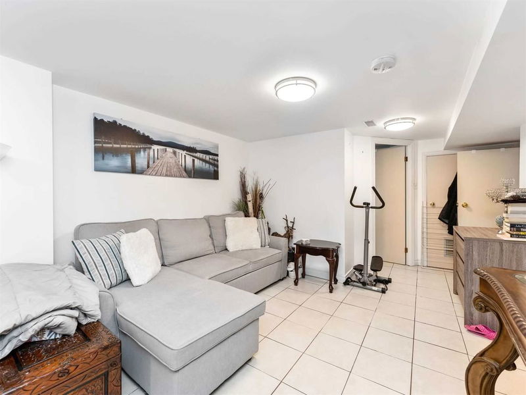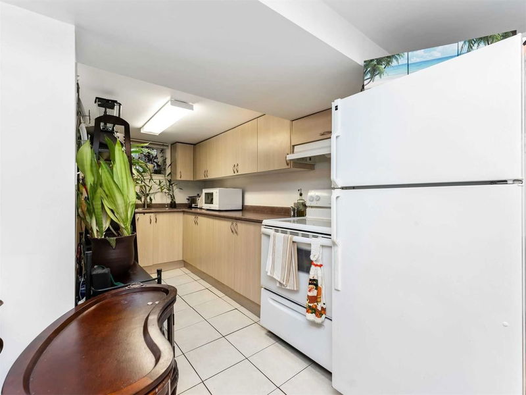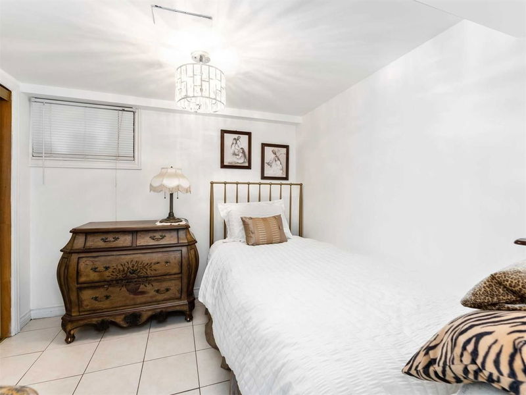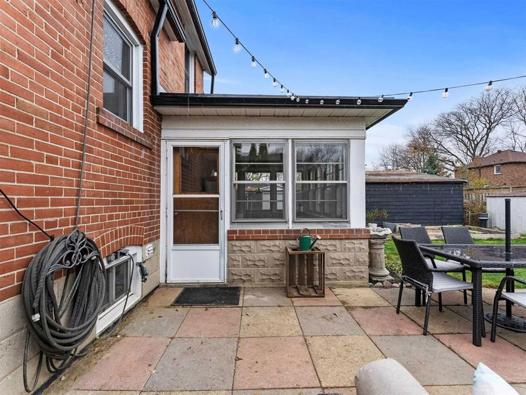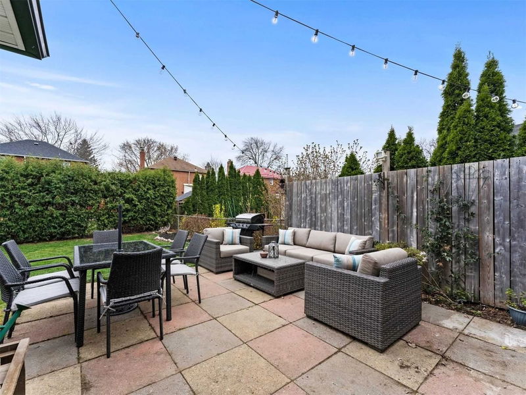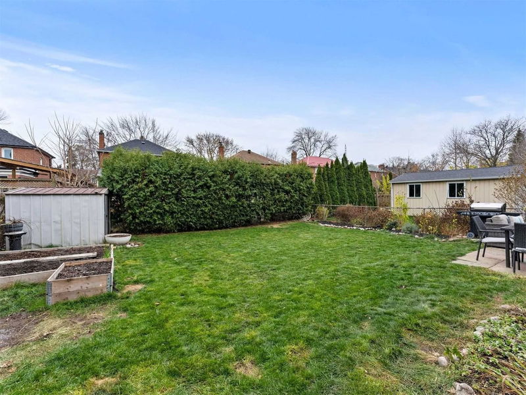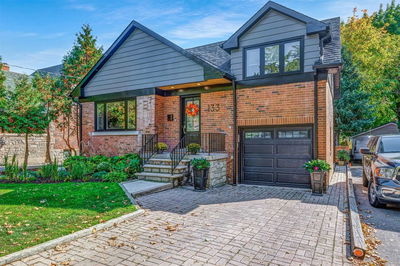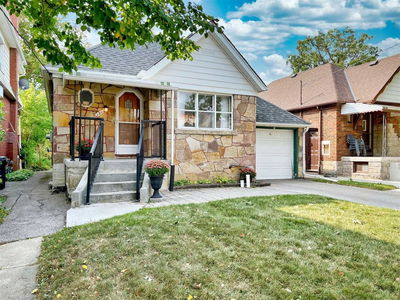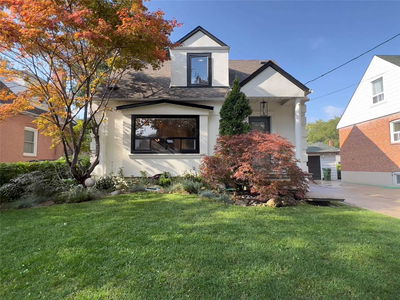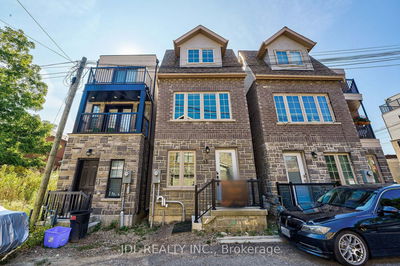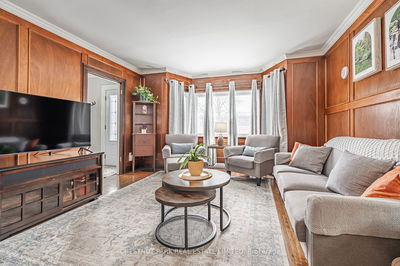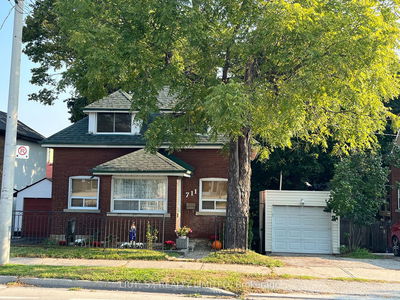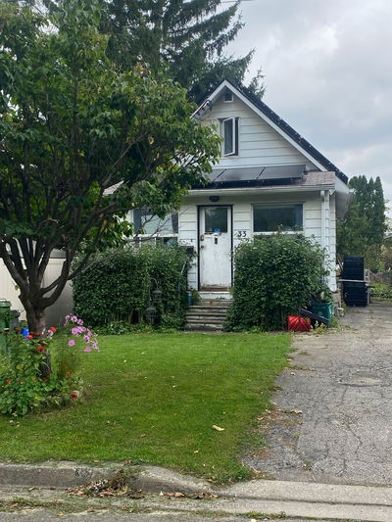Welcome To 89 Macdonald Ave, This Gorgeous Home Features Tons Of Functional & Stunning Upgrades, Modern Eat-In Kitchen W/ Quartzite Counters, Honeycomb Backsplash & Beautiful & Durable Vinyl Flooring. Living Room Open To South Facing Dining Room Allows Plenty Of Space For Entertaining + Main Floor Powder Room. Separate Entrance To Basement W/ Full Bedroom & Kitchen, Perfect For An In-Law Suite Or Potential Income. Large Sunroom Overlooking South Facing Backyard W/ Patio Area & Plenty Of Space For Summer Bbq's. Generously Sized Bedrooms Both W/ His & Hers Closets. Extremely Convenient Location, Parks & Schools Nearby, As Well As Quick Access To Black Creek, Hwy 401 & 400. Laundry Accessible To Both Main Floor & Basement. Originally A 3 Bedroom, Can Easily Be Converted Back.
Property Features
- Date Listed: Thursday, November 17, 2022
- City: Toronto
- Neighborhood: Weston
- Major Intersection: Pine St / Lawrence Ave W
- Full Address: 89 Macdonald Avenue, Toronto, M9N2E5, Ontario, Canada
- Living Room: Window, Updated, L-Shaped Room
- Kitchen: Stainless Steel Appl, Modern Kitchen, Eat-In Kitchen
- Kitchen: Window
- Living Room: Bsmt
- Listing Brokerage: Exp Realty, Brokerage - Disclaimer: The information contained in this listing has not been verified by Exp Realty, Brokerage and should be verified by the buyer.



