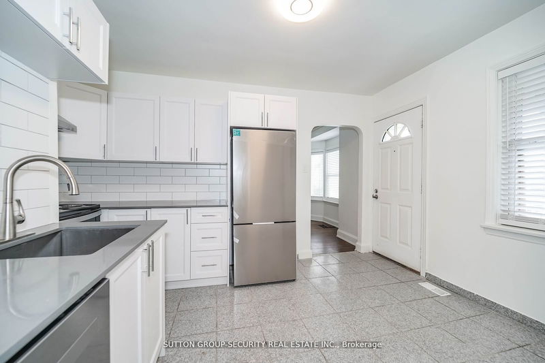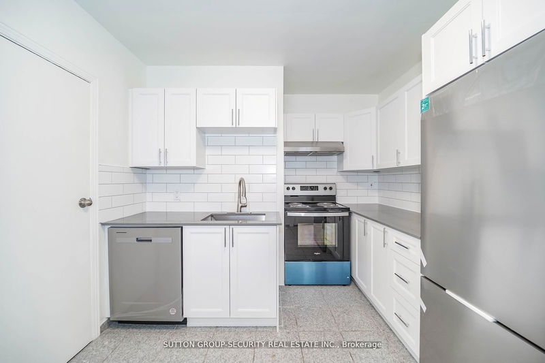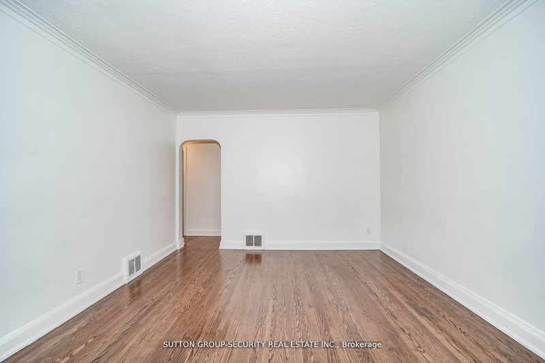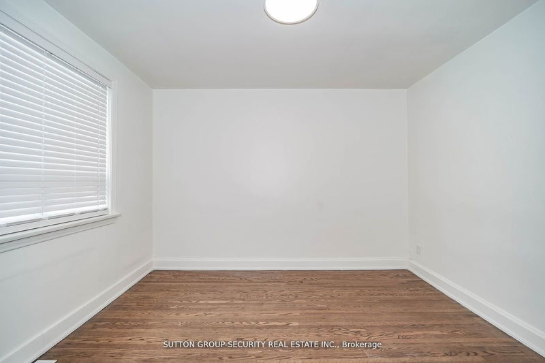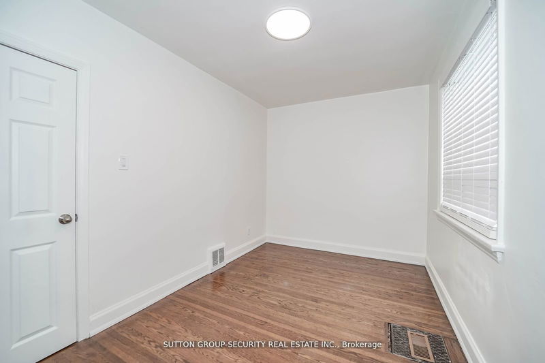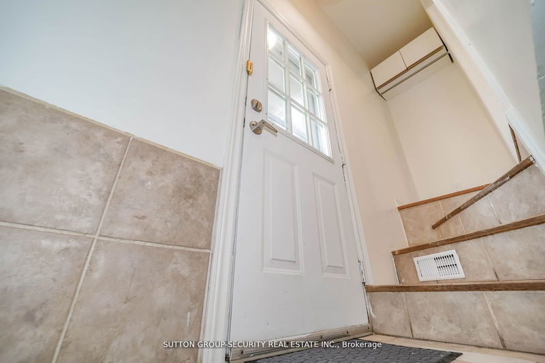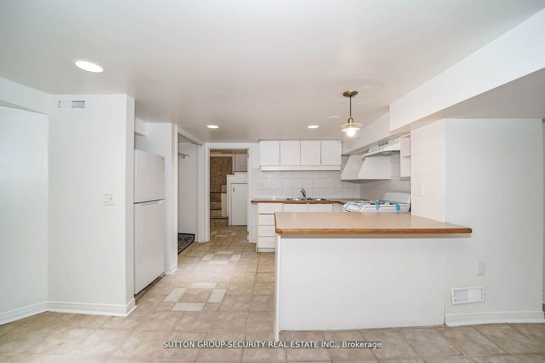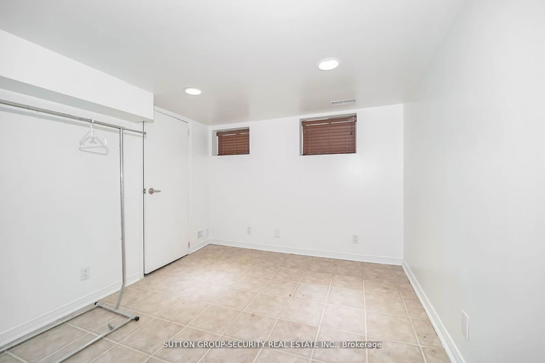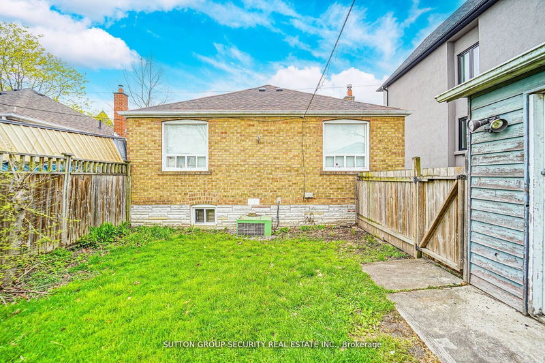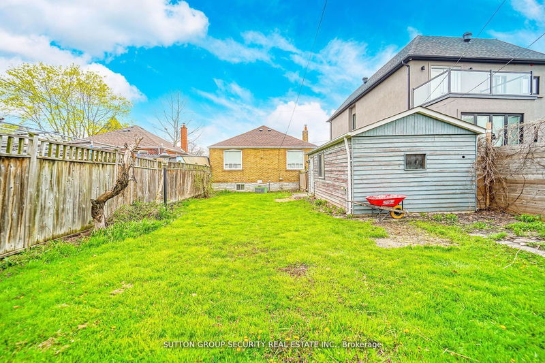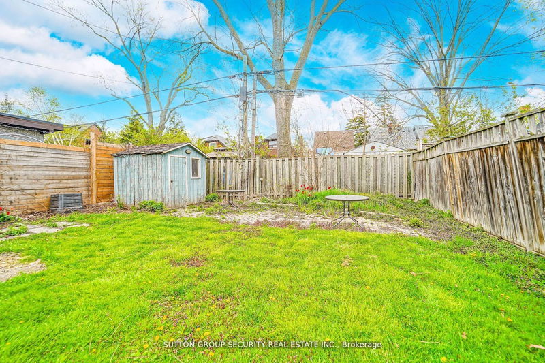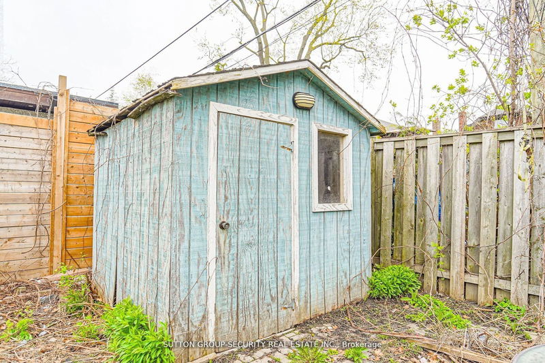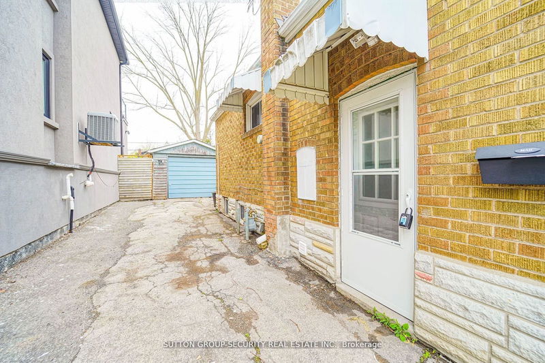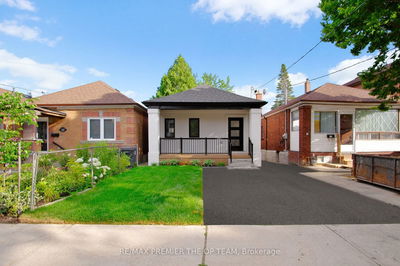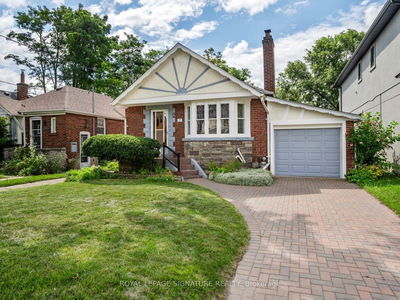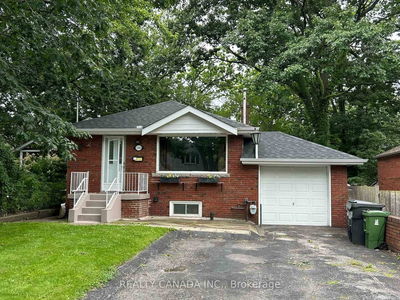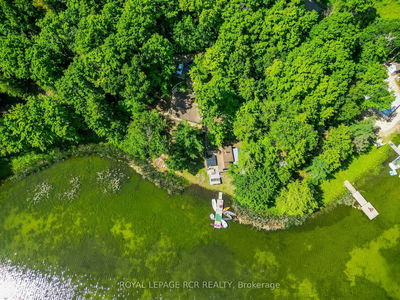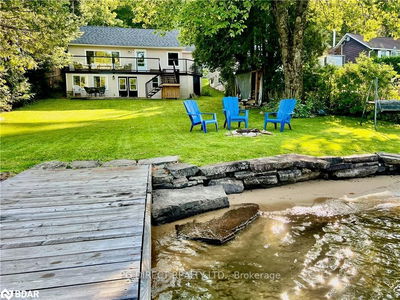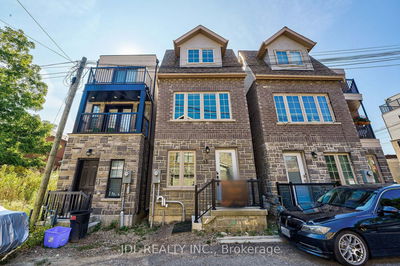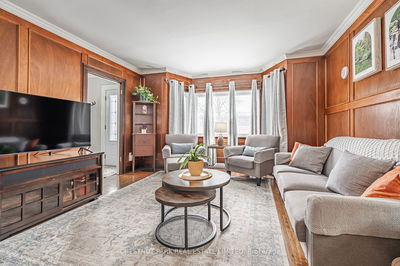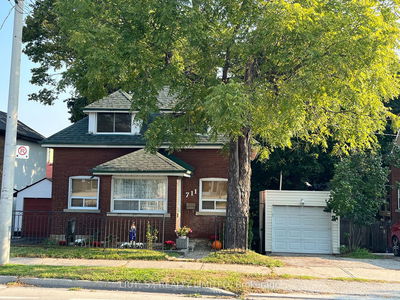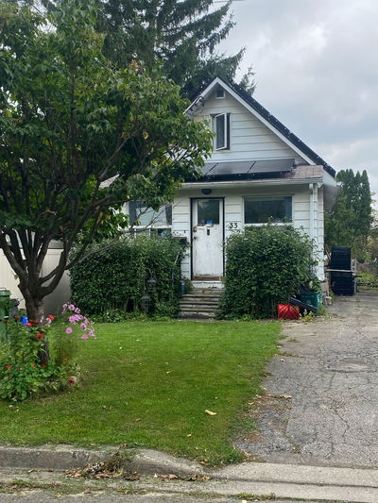Fantastic Weston Village Detached Bungalow on 40 x 120 Foot Lot. Recently renovated 2 Bedroom Main Floor With Hardwood Floors, New Kitchen , New Stainless Steel Appliances & Quartz Countertops, Eating Area, Living / Dining With Hardwood Floors. Separate Entrance To 1 Bedroom Basement Suite With Kitchen, Living / Dining & 3 Piece Bathroom, Lower Level Laundry Room. 1 Car Detached Garage, Long Driveway Can Accommodate 3 Vehicles, Beautiful Spacious Backyard. Great Curb Appeal. Area Of Transition With Many Custom Built Homes Throughout William Street. Enjoy Great Schools Including Weston Memorial Junior Public School, Numerous Parks & An Array Of Local Shops & Amenities Just Steps Away Including Weston Lions Park With Baseball Diamonds, Basketball Courts, Sports Fields, Skateboard Parks, Splash Pads, Playgrounds & An Outdoor Pool. Jump On The Humber River Recreation Trail & Bring Your Rod For Some Great Fishing Or Walk, Hike & Jog Kilometers Of Groomed Trails Throughout Toronto.
Property Features
- Date Listed: Thursday, October 10, 2024
- Virtual Tour: View Virtual Tour for 50 William Street
- City: Toronto
- Neighborhood: Weston
- Major Intersection: Weston / Lawrence
- Kitchen: Renovated, Quartz Counter, Stainless Steel Appl
- Living Room: Combined W/Dining, Hardwood Floor
- Kitchen: Tile Floor
- Living Room: Combined W/Dining, Tile Floor
- Listing Brokerage: Sutton Group-Security Real Estate Inc. - Disclaimer: The information contained in this listing has not been verified by Sutton Group-Security Real Estate Inc. and should be verified by the buyer.



