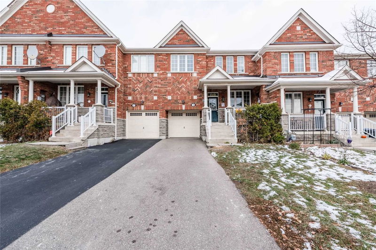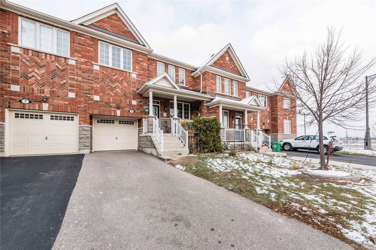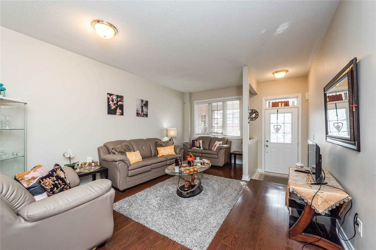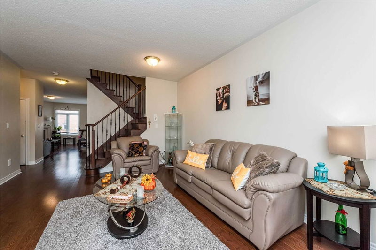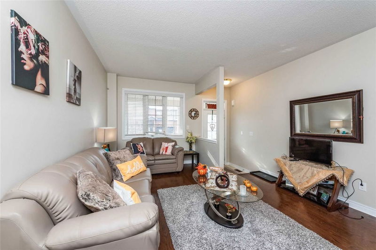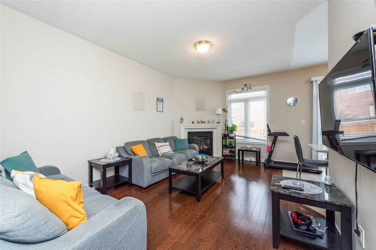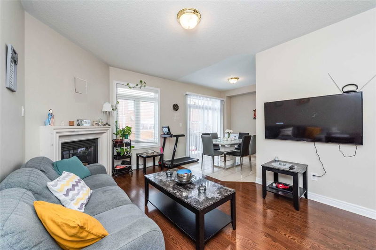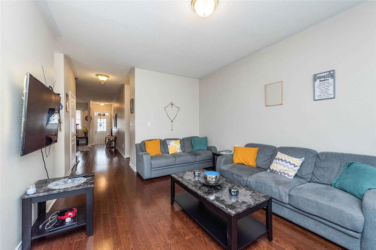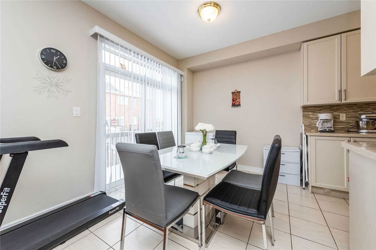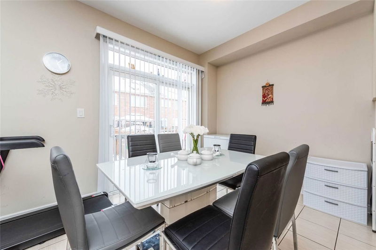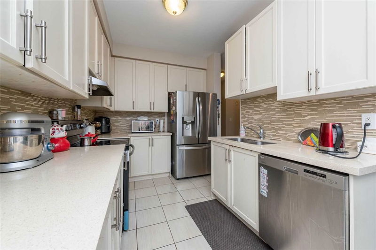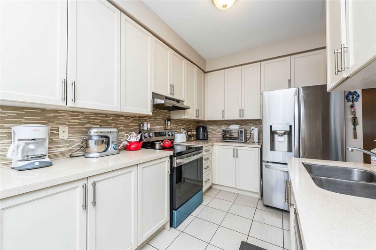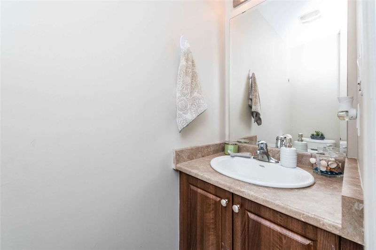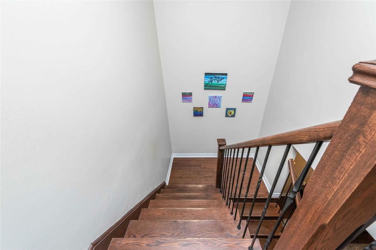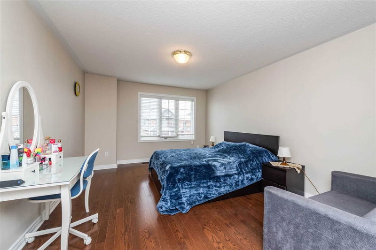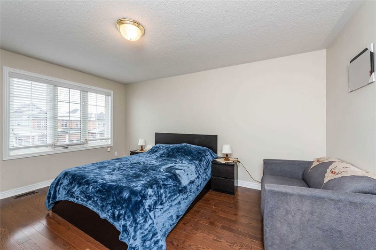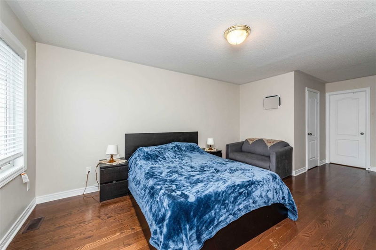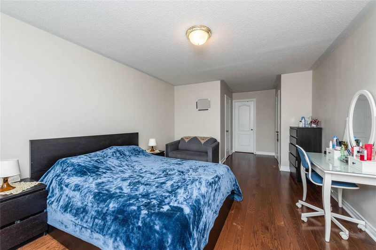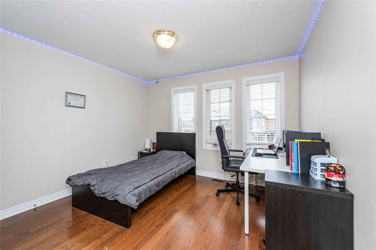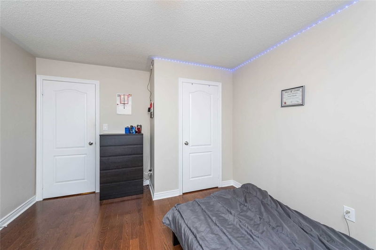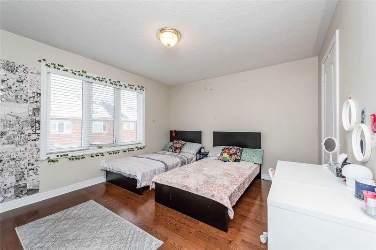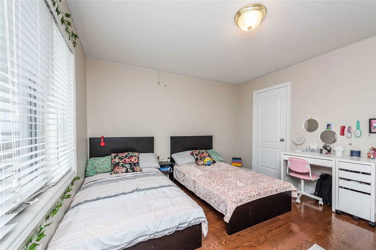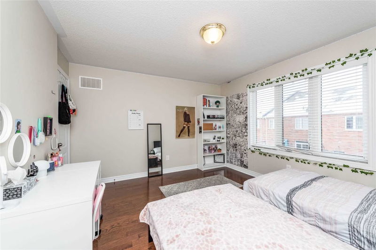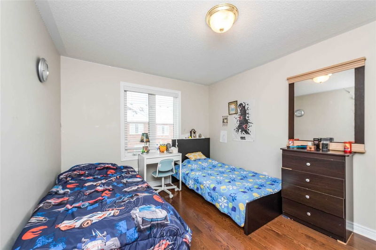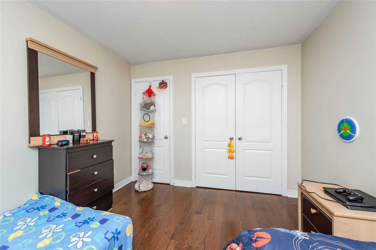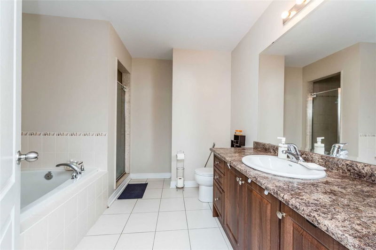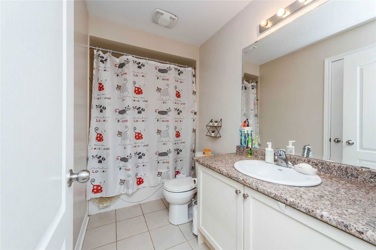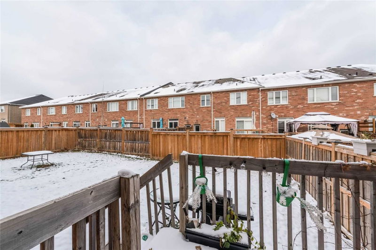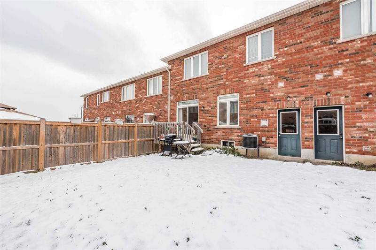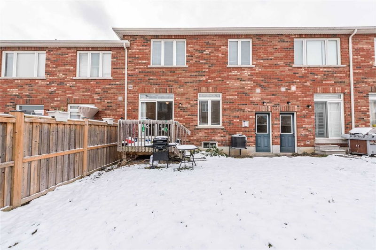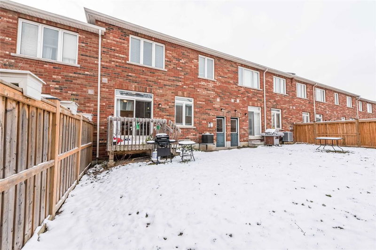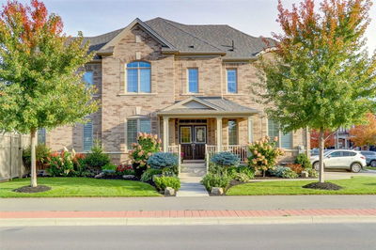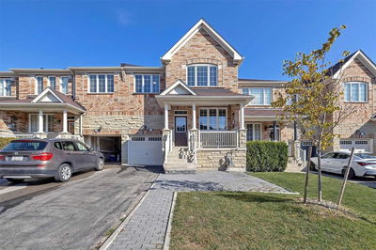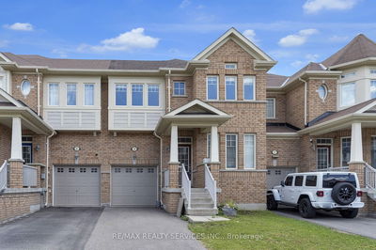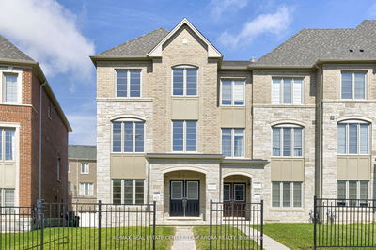Prime Location!! Welcome To This Gorgeous 4 Br 3 Washrooms Townhouse With Over 2000Sqft Space Above Grade In The Prestigious Community Of Bram West. Sun Filled Sep Liv/Fam Room W Fireplace. Chef Delight Kitchen With S/S Appliances, Quartz Countertop, Backsplash.Stained Oak Staircase,Iron Pickets. Hardwood Floors On Main Floor And 2nd Floor. Spacious Master With Walk In Closet & Ensuite Features Soaker Tub And Separate Shower. Other 3 Bedrooms Are Generous Size With Common Washroom. Access From Garage To The House.
Property Features
- Date Listed: Monday, November 21, 2022
- Virtual Tour: View Virtual Tour for 5 Shediac Road
- City: Brampton
- Neighborhood: Bram West
- Major Intersection: Steeles And Financial
- Full Address: 5 Shediac Road, Brampton, L6Y0V8, Ontario, Canada
- Living Room: Combined W/Dining, Hardwood Floor, Window
- Family Room: Fireplace, Hardwood Floor, Window
- Kitchen: Backsplash, Ceramic Floor, Granite Counter
- Listing Brokerage: Ipro Realty Ltd., Brokerage - Disclaimer: The information contained in this listing has not been verified by Ipro Realty Ltd., Brokerage and should be verified by the buyer.

