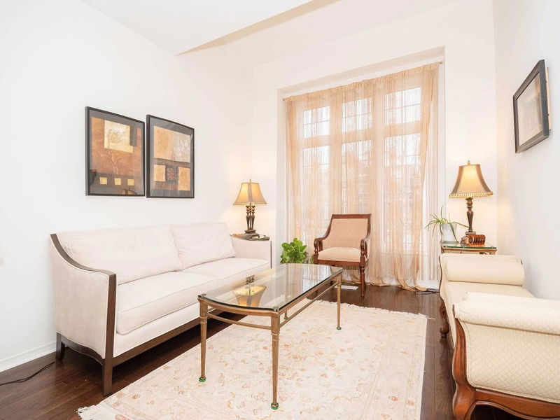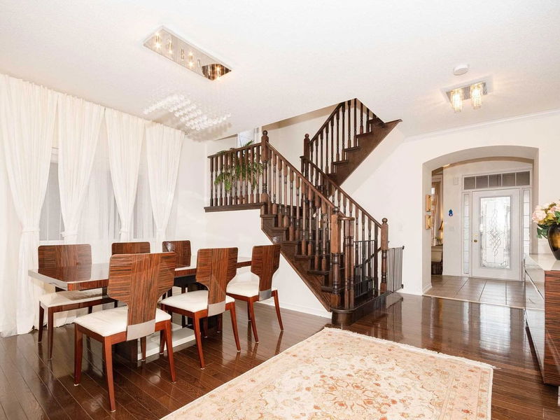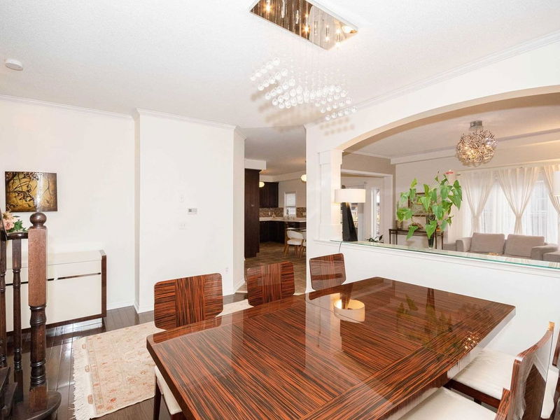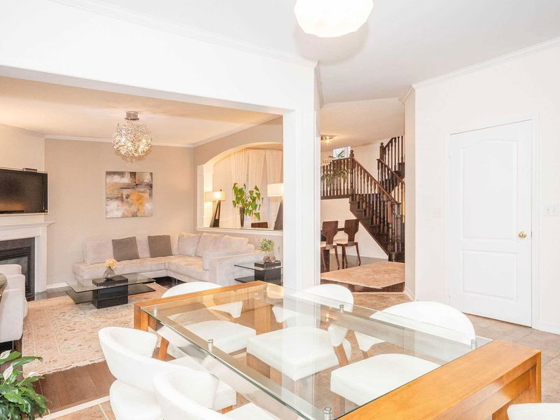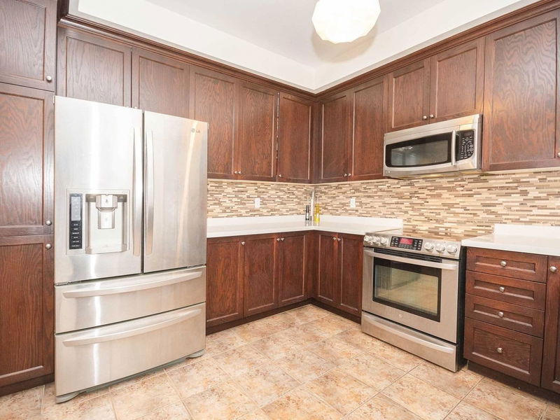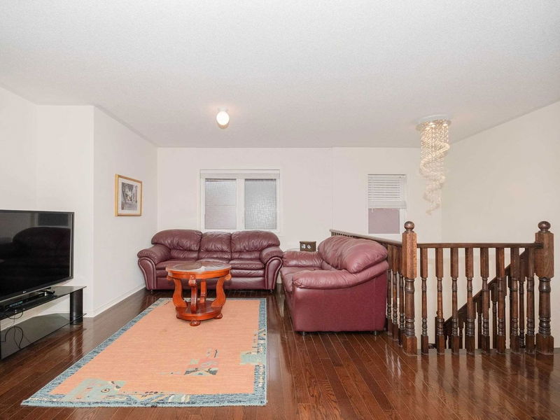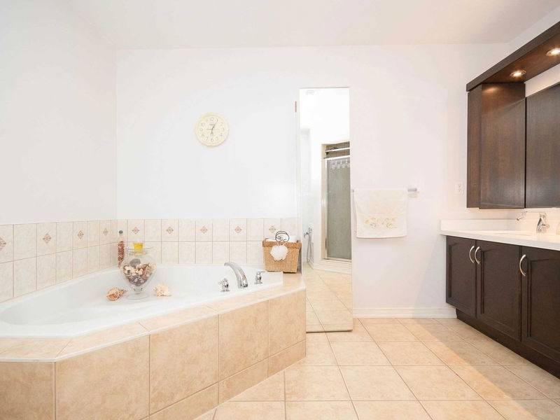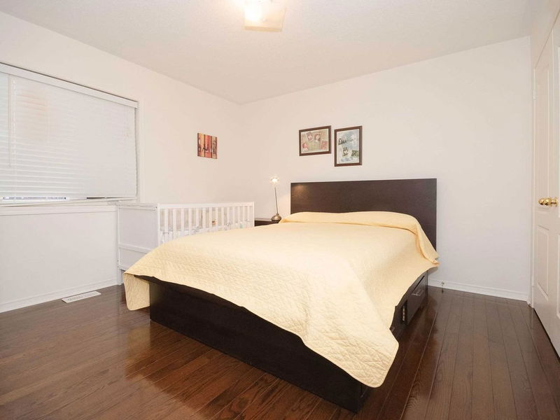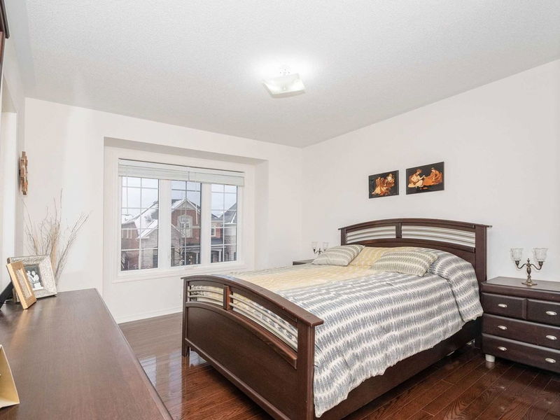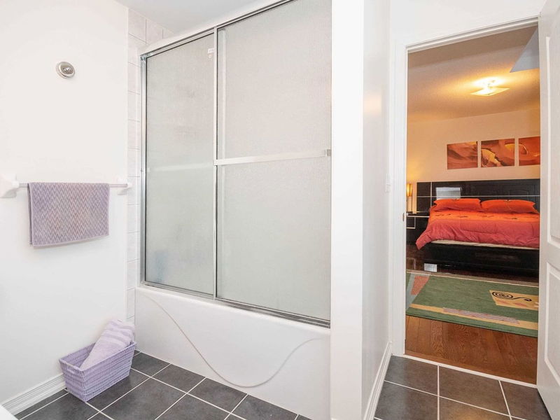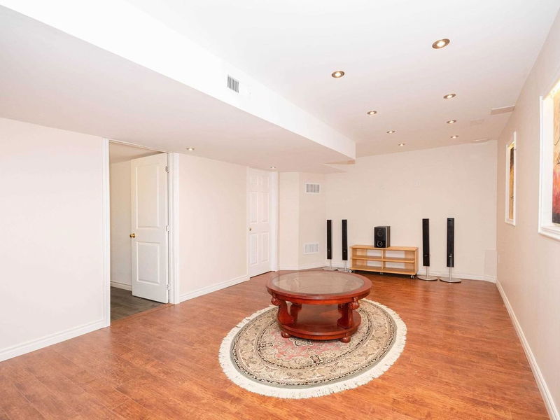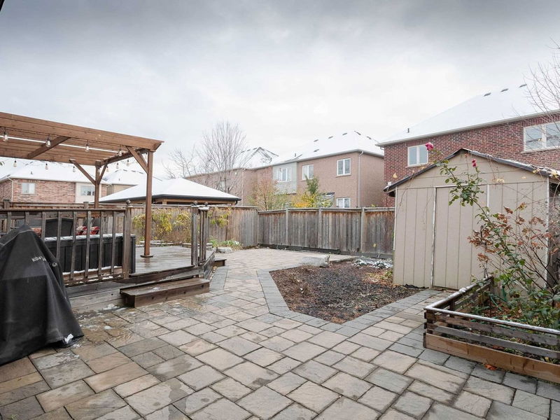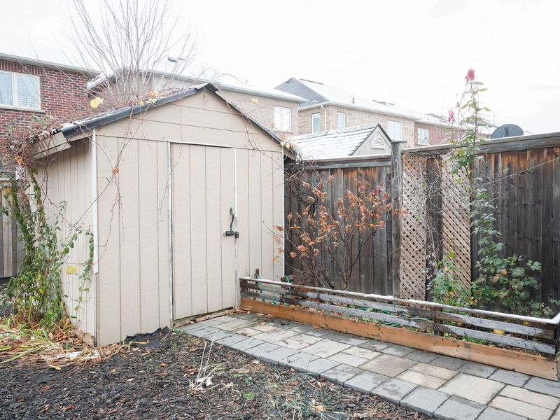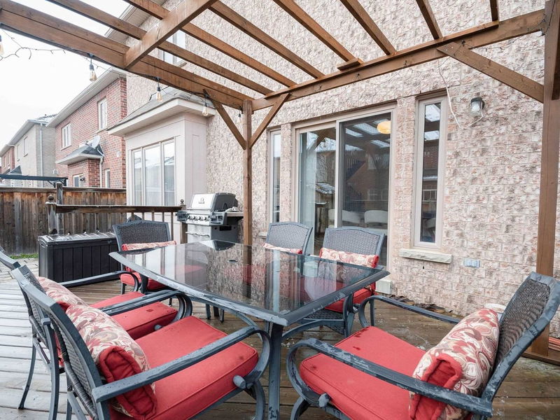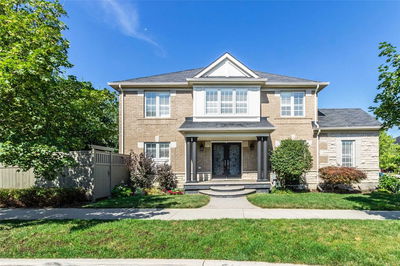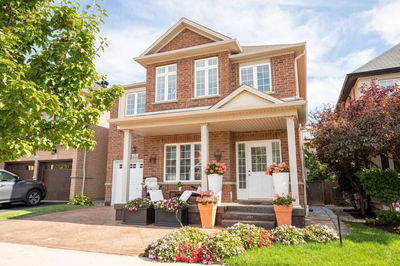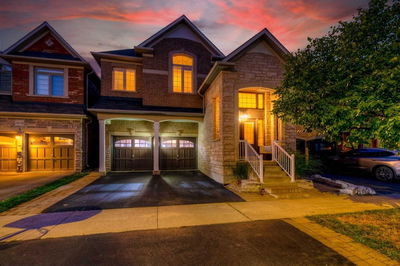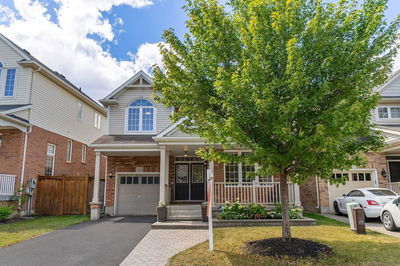Beautiful 5-Bedroom 9' Ceiling Open Concept House With Finished Basement In Premium Lot Of Alton Village Area!! Very Bright, Around 4000Sq.Ft Living Space With Lots Of Upgrades (Crown Mulding, Granite Countertop, Pot Lights, Hardwood Floor, 2 Sets Of Washers And Dryer, Upgraded Vanities, Central Vacuum, New Deck, Interlock, And More ) Close To Hwy 407/Schools, Shopping Center, And More ... / Huge Family Room With Gas Fireplace. Kitchen With Upgraded Crown Molding Cabinets And Breakfast Area. Large Size Master With 5 Pc. Ensuite, Glass Door ** Upgraded Picket, Railing, Floor Tiles ** New Paint / Must See!!
Property Features
- Date Listed: Monday, November 21, 2022
- City: Burlington
- Neighborhood: Alton
- Major Intersection: Timdobbie/Thomas Alton
- Full Address: 3188 Sorrento Crescent, Burlington, L7M0N4, Ontario, Canada
- Living Room: Hardwood Floor, Picture Window, Open Concept
- Kitchen: Ceramic Floor, Family Size Kitchen, Open Concept
- Family Room: Formal Rm, Gas Fireplace, Open Concept
- Living Room: Hardwood Floor, Closet, Window
- Listing Brokerage: Top Canadian Realty Inc., Brokerage - Disclaimer: The information contained in this listing has not been verified by Top Canadian Realty Inc., Brokerage and should be verified by the buyer.


