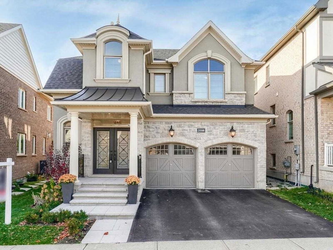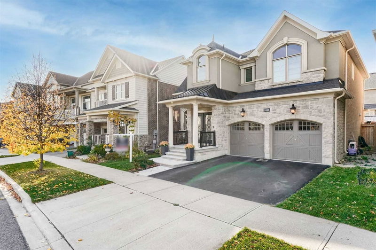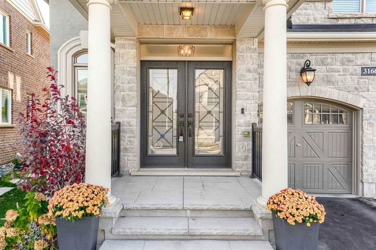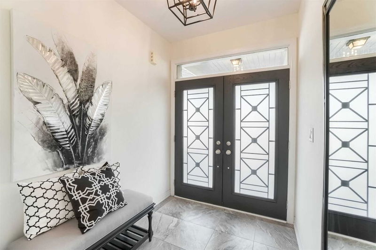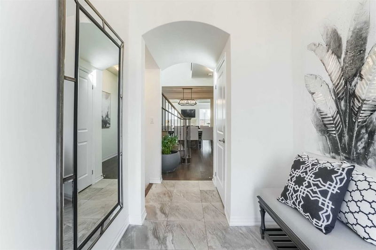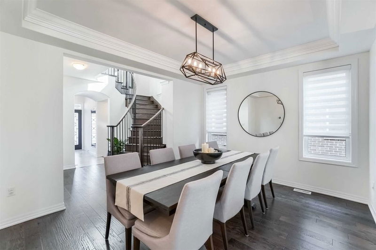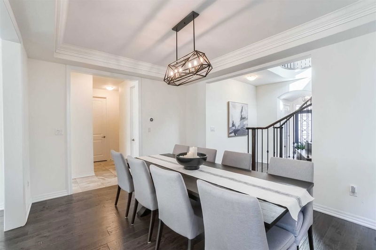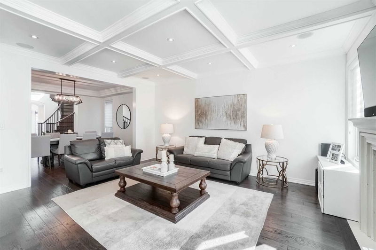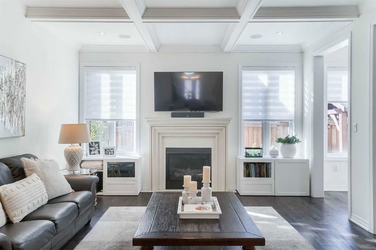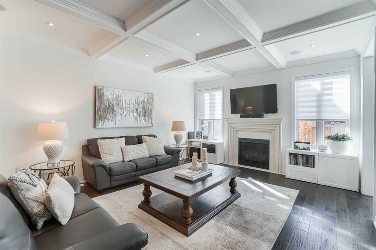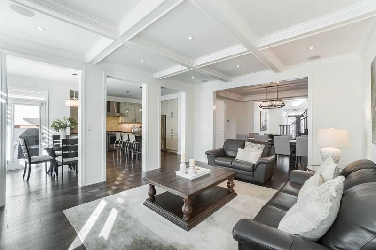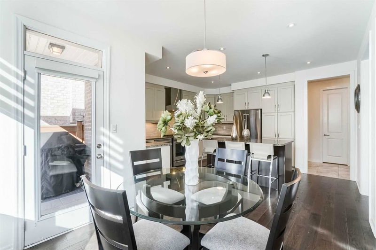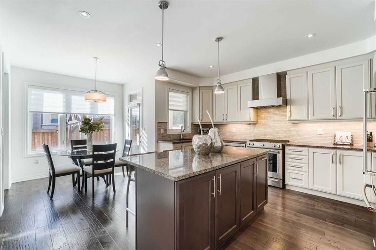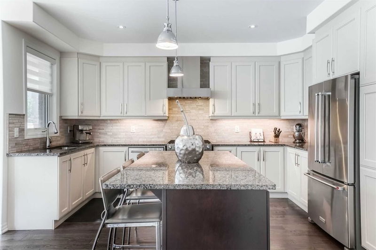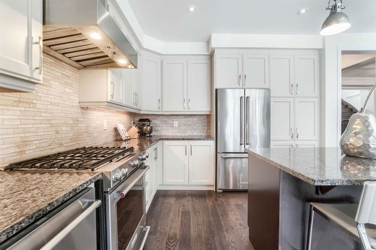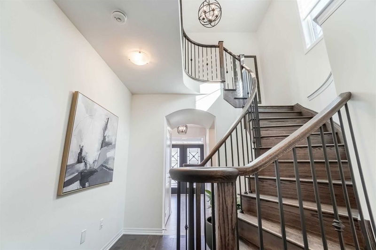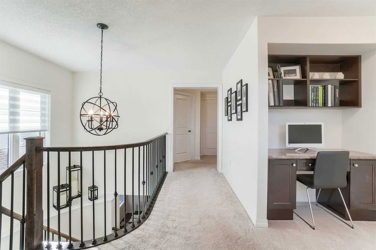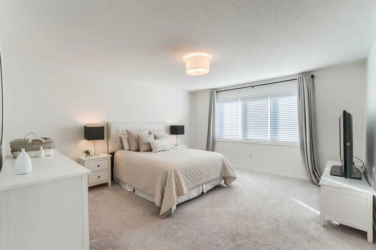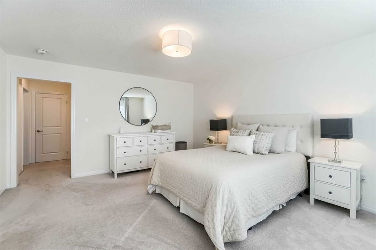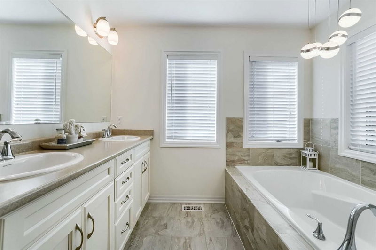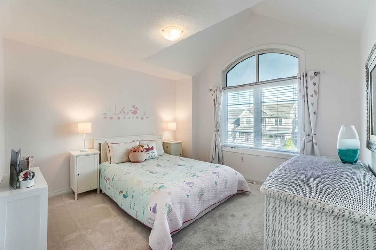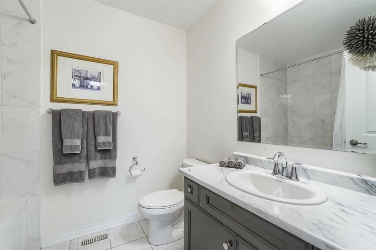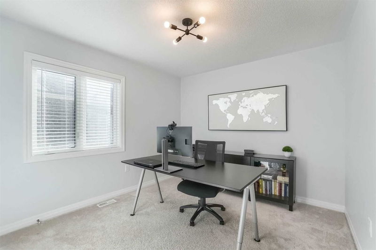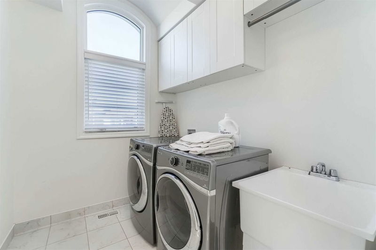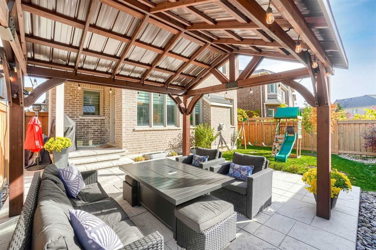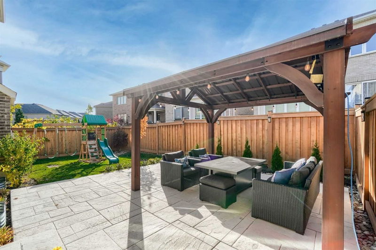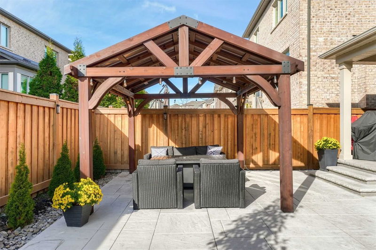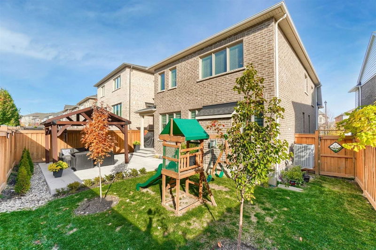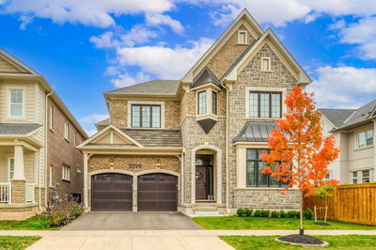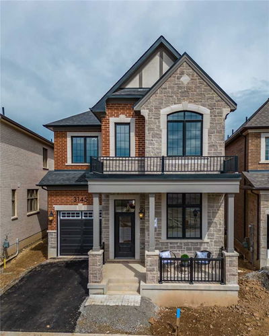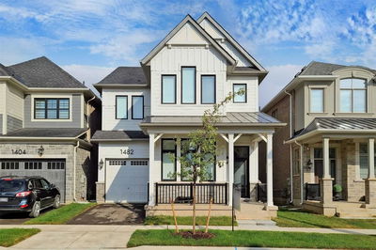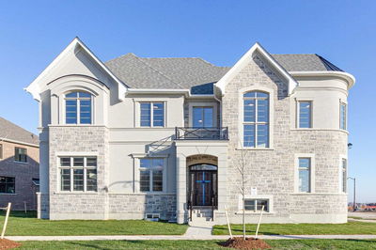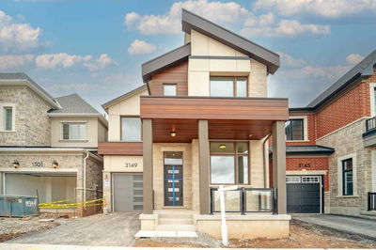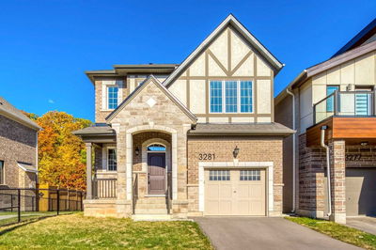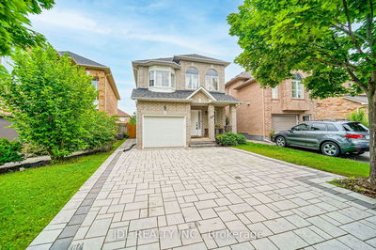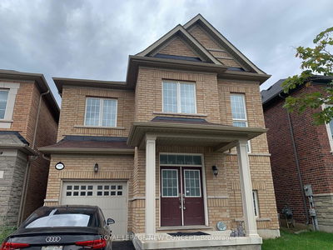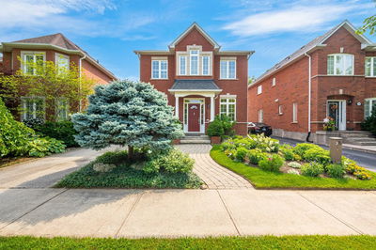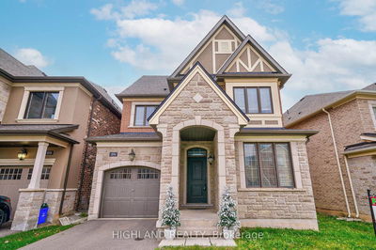Beautiful Family Home Built By Mattamy And Located In Oakville's Highly Desirable Neighbourhood, The Preserve! Featuring 4 Bedrooms, 3 Bathrooms, Open Concept W/Gourmet Large Kitchen, Granite Counters, S/S Appliances, Over 6Ft Centre Island, Hand-Scraped Wide Plank Hardwood Flooring On Main Level, Built In Speakers In Living Rm, Coffered Ceiling Dining Rm, Great Room W/ Fireplace, Waffle Ceiling, 9 Ft High & Smooth Ceiling On The Main Level, Pot Lights , Oak Staircase . Primary Bedroom W/ 5 Piece Ensuite, W/I Closet. Computer Cove On 2nd Level/ Laundry Rm 2nd Level With A Window. Mudroom W/ Access To Garage. Enjoy Time In The Fenced And Patterned Concrete Finished Backyard With A Covered Porch Off The Kitchen And Brand New Gazebo. Close To Lots Of Amenities. Top Rated Schools In The Area , Oodenawi School And Walking Distance To Fortinos, Sixteen-Mile Sports Complex, Beautiful Parks And Trails. Close To The 407 Etr And 5 Mins To The Hospital. Must Be Seen!
Property Features
- Date Listed: Tuesday, November 29, 2022
- City: Oakville
- Neighborhood: Rural Oakville
- Full Address: 3166 Carding Mill Trail, Oakville, L6M1L3, Ontario, Canada
- Kitchen: Centre Island, W/O To Yard, Backsplash
- Listing Brokerage: Sutton Group Quantum Realty Inc., Brokerage - Disclaimer: The information contained in this listing has not been verified by Sutton Group Quantum Realty Inc., Brokerage and should be verified by the buyer.

