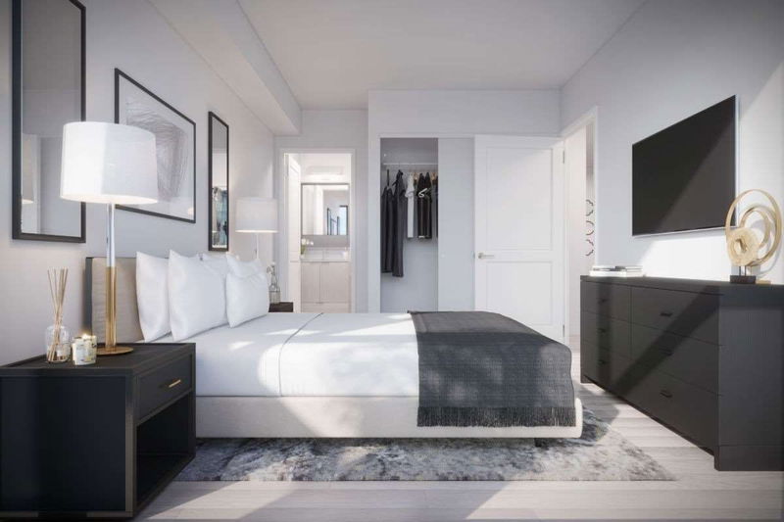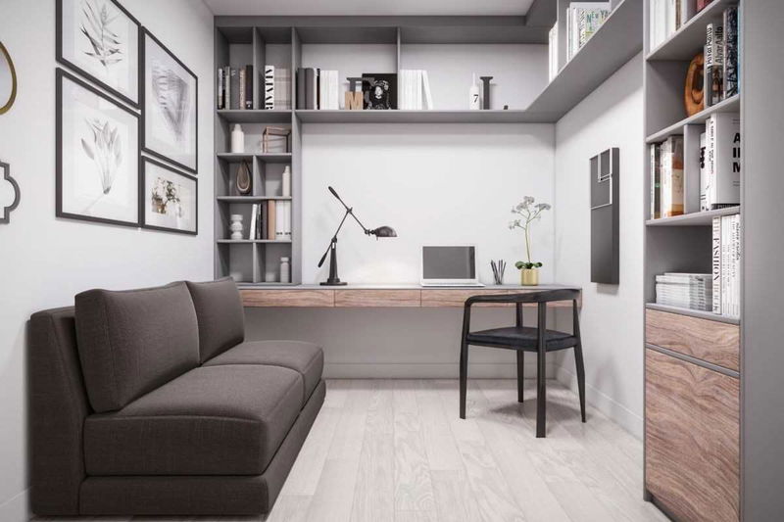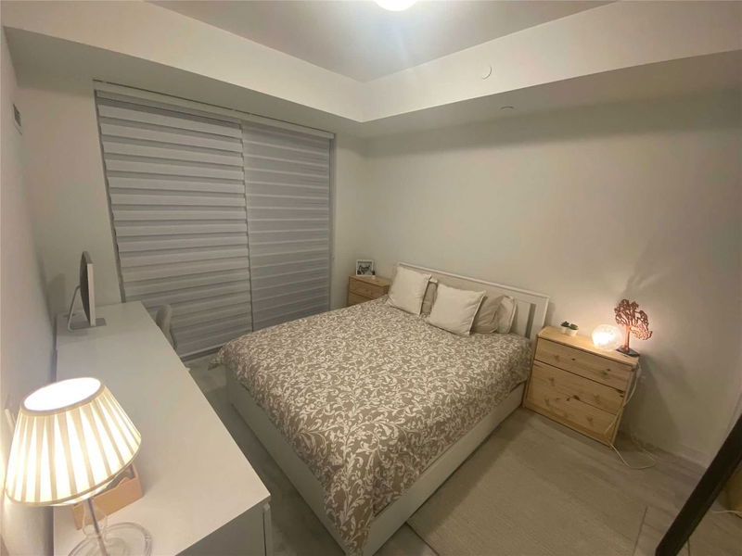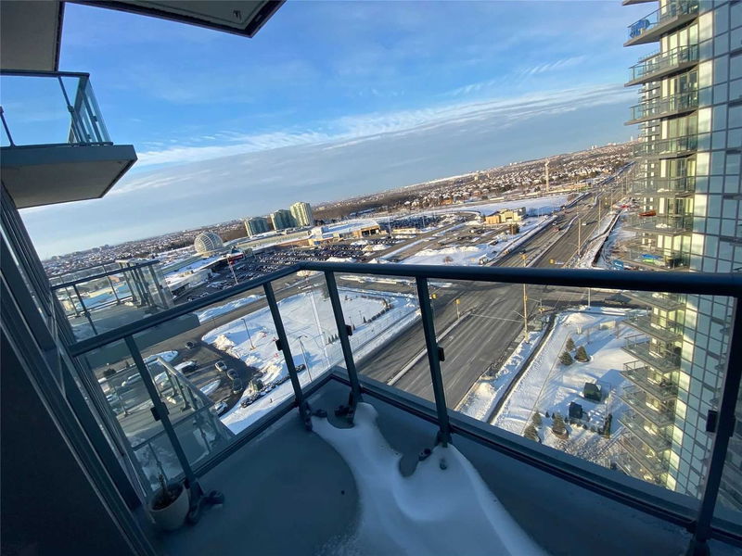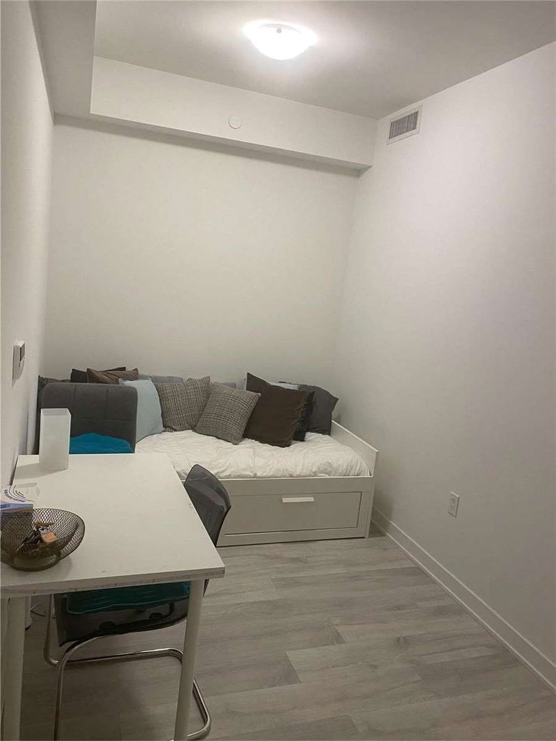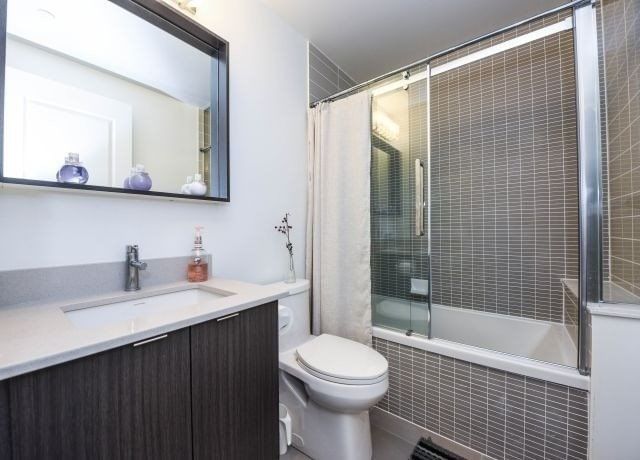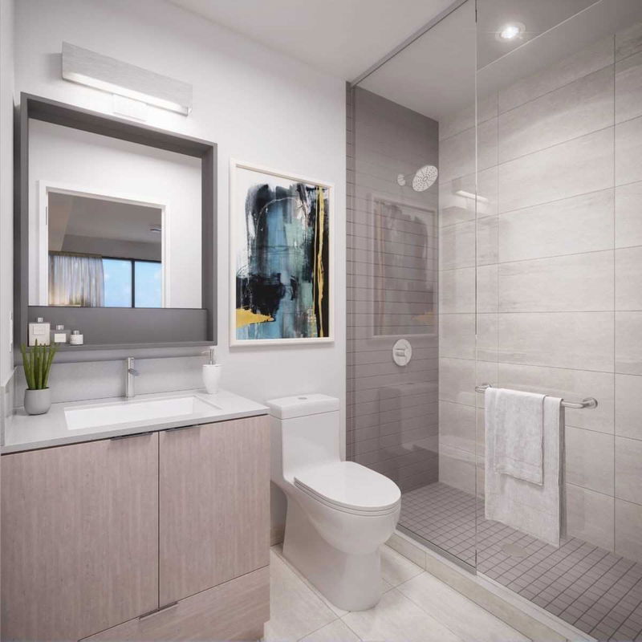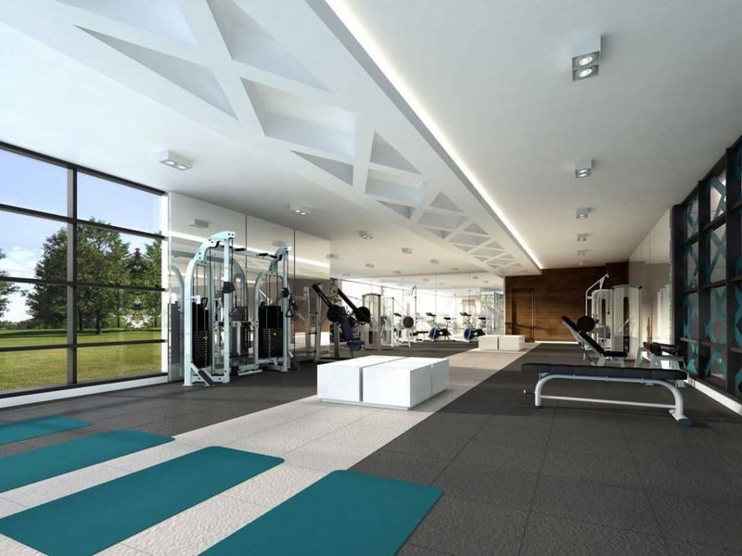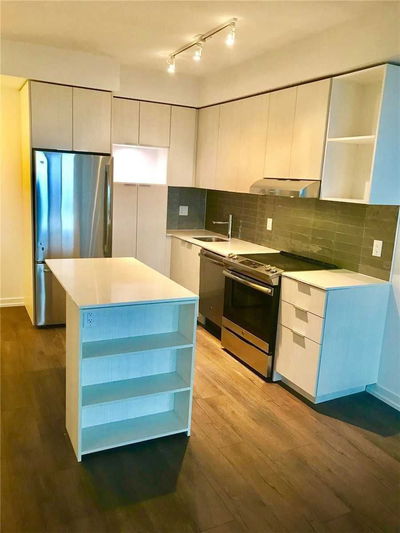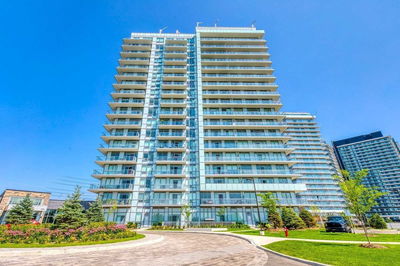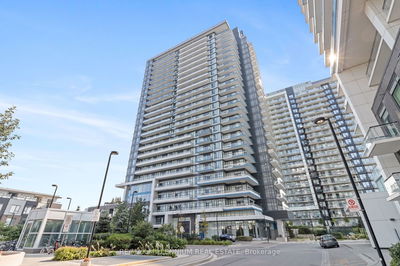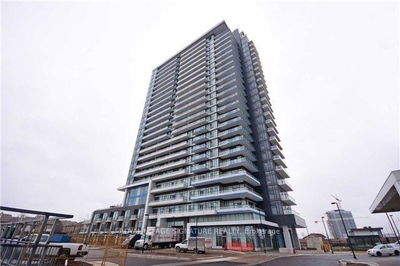This Upgraded Unit Features 1 Bed + Den & 2 Full Bathrooms, Spacious Den Can Be Used As Second Bedroom Or Kid's Bedroom, (Tub In Ensuite, Stand Up Shower In The Main Bath), Modern Finishes Throughout Including Smooth 9" Ceilings, Wide Plank Laminate Flooring Throughout, Porcelain Floor Tiles In Bathroom, Granite Counter Tops, Kitchen Island. Steps To Erin Mills Town Centre, Restaurants, Schools, Credit Valley Hospital & More!
Property Features
- Date Listed: Sunday, December 04, 2022
- City: Mississauga
- Neighborhood: Central Erin Mills
- Major Intersection: Eginton/Erin Mills Pkwy
- Full Address: 1403-4677 Glen Erin Drive, Mississauga, L5N3L3, Ontario, Canada
- Listing Brokerage: Re/Max Real Estate Centre Inc., Brokerage - Disclaimer: The information contained in this listing has not been verified by Re/Max Real Estate Centre Inc., Brokerage and should be verified by the buyer.



