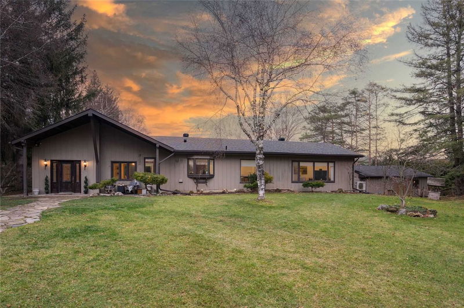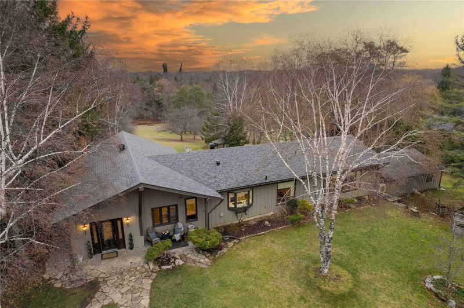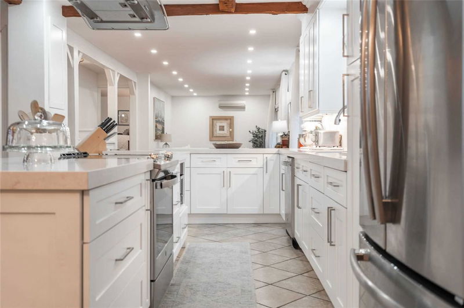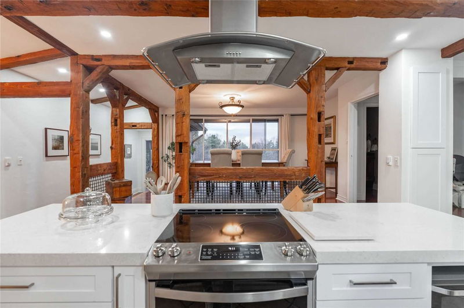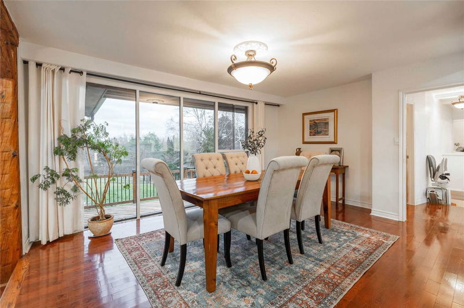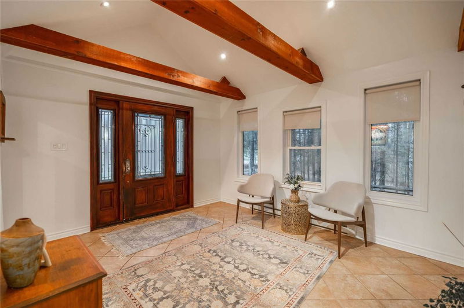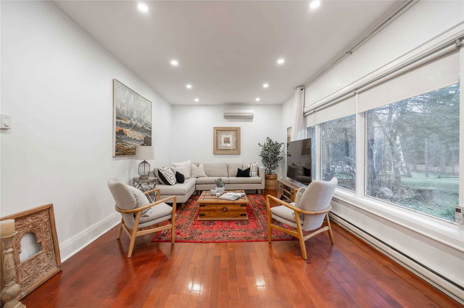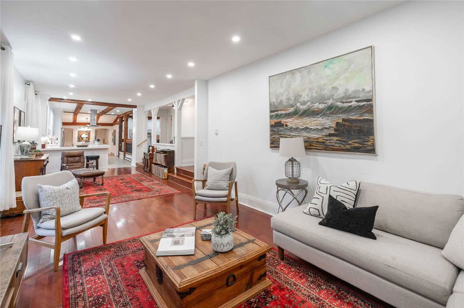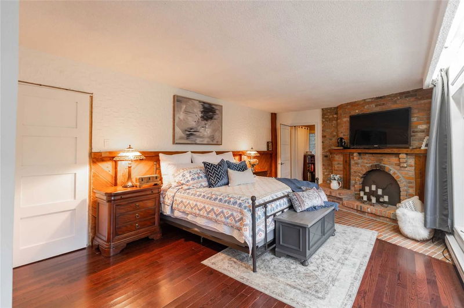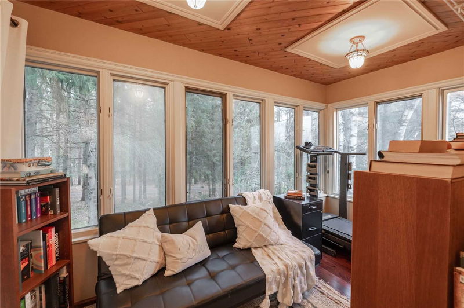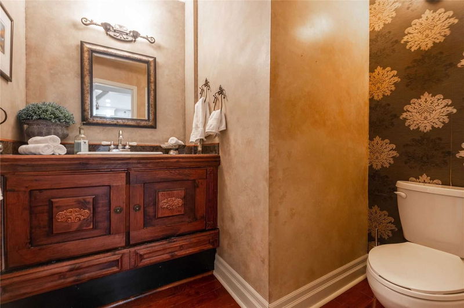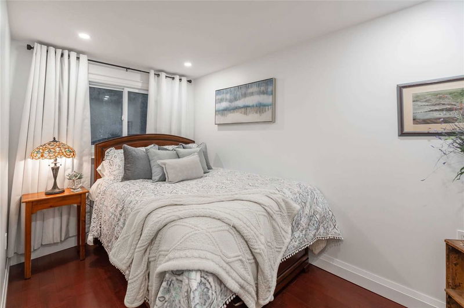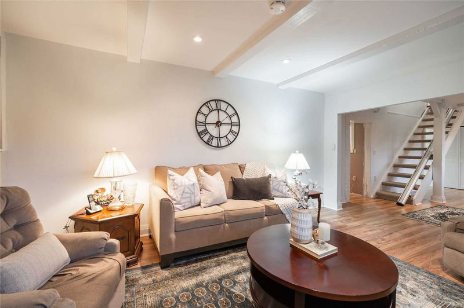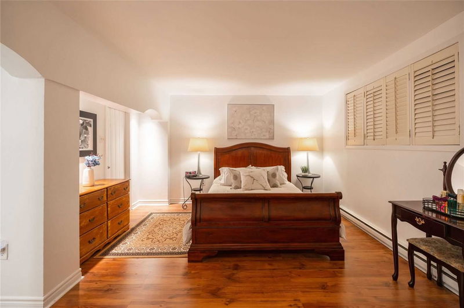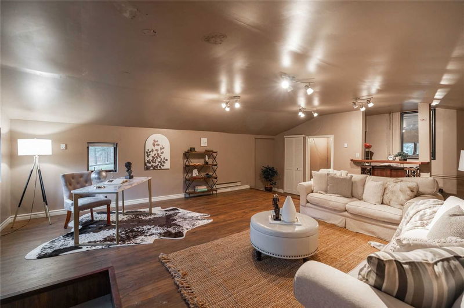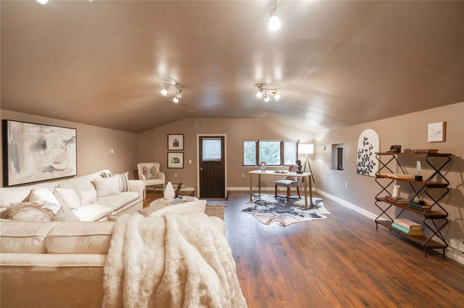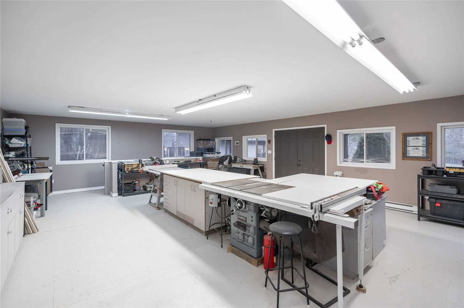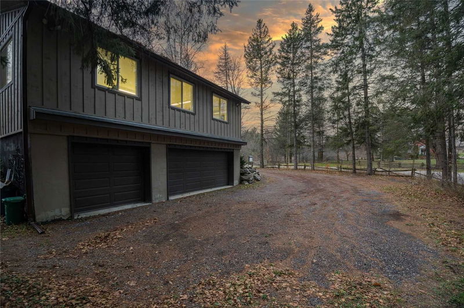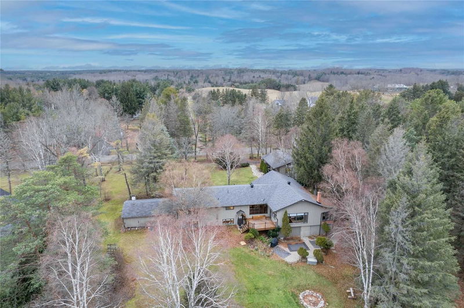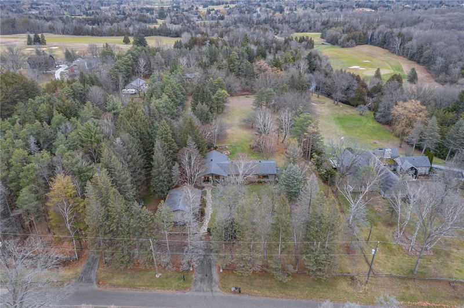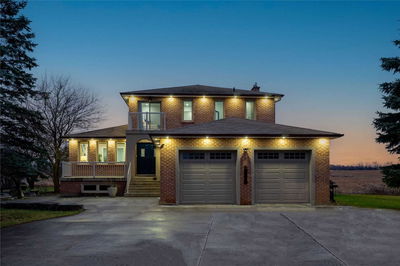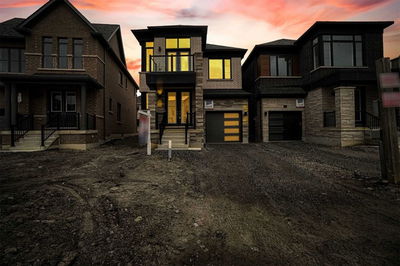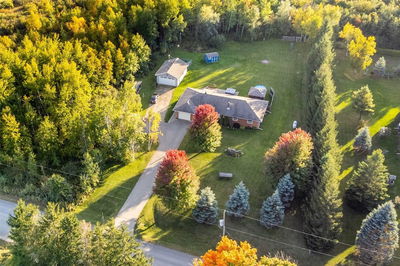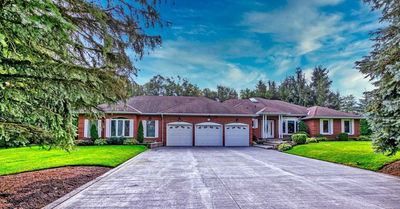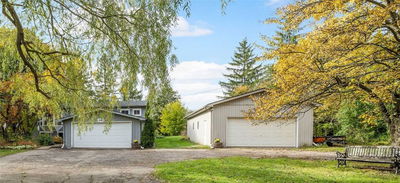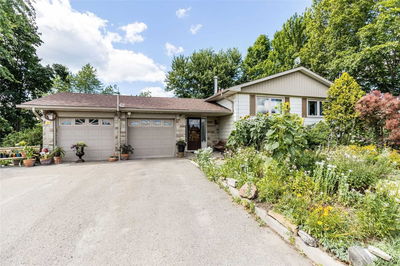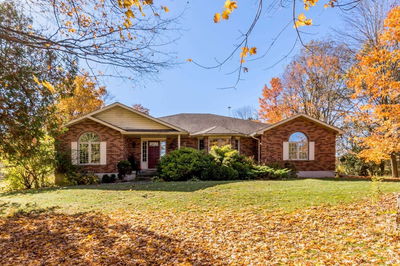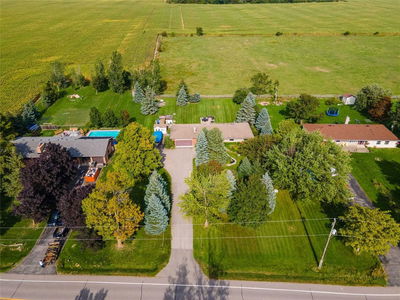This Stunning Bungalow Is Situated On 3+ Picture Perfect Acres Backing Onto The Humber River, Boasting Multiple W/O's & Some Of The Most Picturesque Views In Caledon. Minutes From Bolton, Glen Eagle And Caledon Woods Golf Clubs. Stainless Steel Appliances In A Beautifully Renovated Kitchen With A Centre Island And Separate Breakfast Area. 3 Spacious Bedrooms On The Main Floor With An Additional Bedroom In The Basement. This Property Is Ideal For A Home Business As It Features A Separate Large Space With W/O That Could Be Converted Into A Home Office, Rural Art Studio Or Gym. This Home Also Features A Heated 700+ Sq. Ft. Workshop W/ 8 Ft Ceilings Above The Detached 3 Car Garage. *See Virtual Tour Attached*
Property Features
- Date Listed: Monday, December 05, 2022
- Virtual Tour: View Virtual Tour for 15667 Duffys Lane
- City: Caledon
- Neighborhood: Rural Caledon
- Full Address: 15667 Duffys Lane, Caledon, L7E 3C8, Ontario, Canada
- Kitchen: Centre Island, Modern Kitchen, Quartz Counter
- Family Room: Open Concept, Large Window, Hardwood Floor
- Listing Brokerage: Re/Max Realty Specialists Inc., Brokerage - Disclaimer: The information contained in this listing has not been verified by Re/Max Realty Specialists Inc., Brokerage and should be verified by the buyer.

