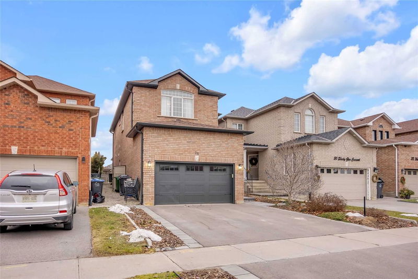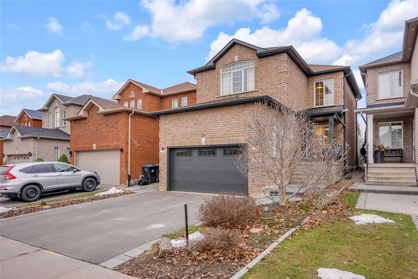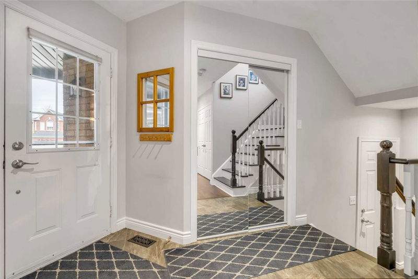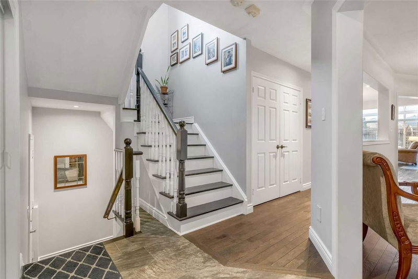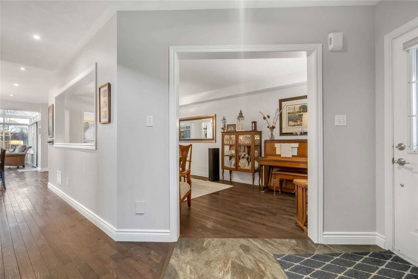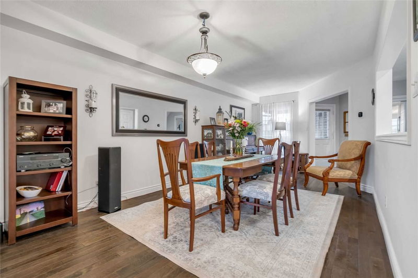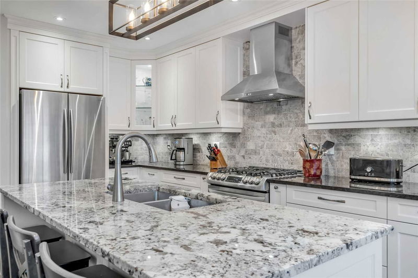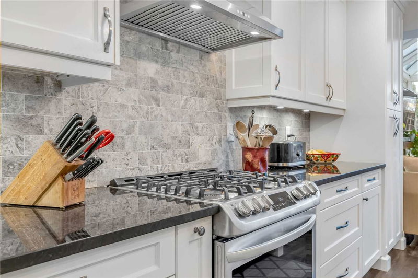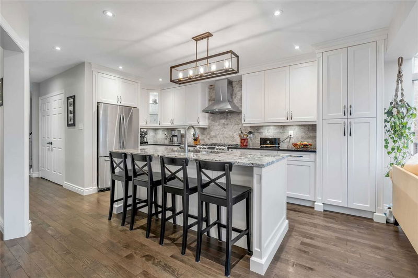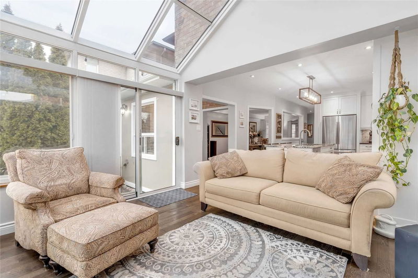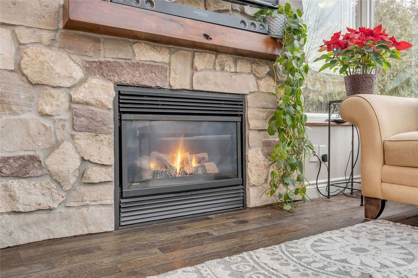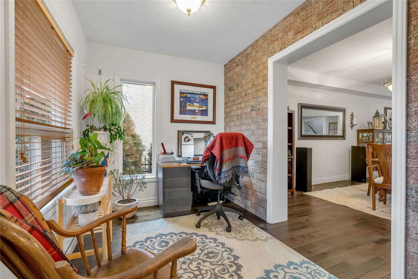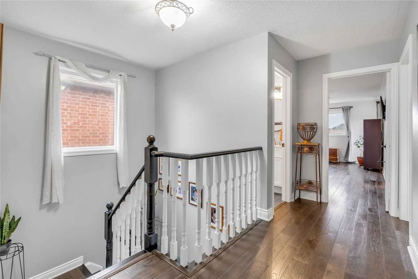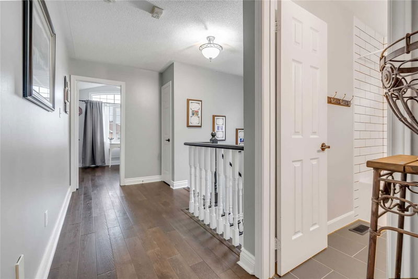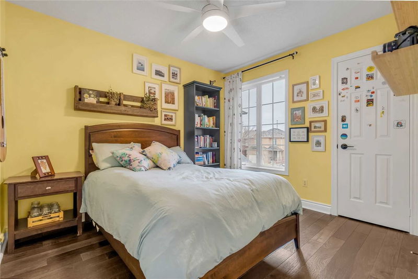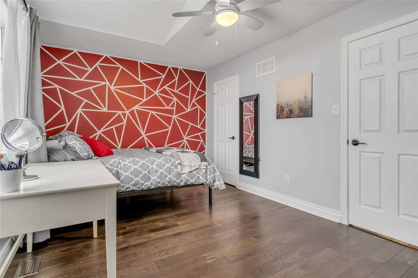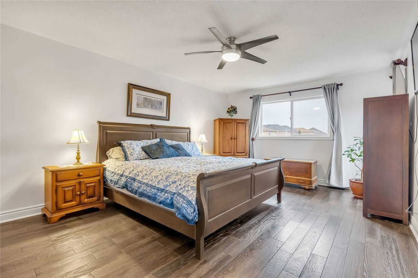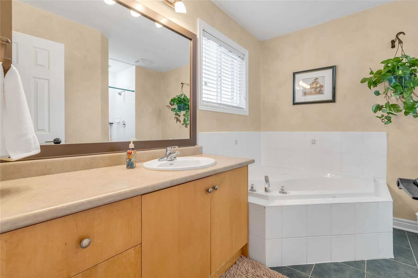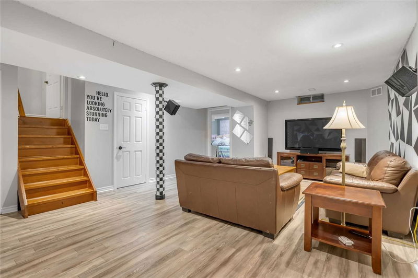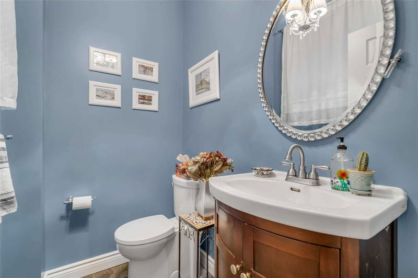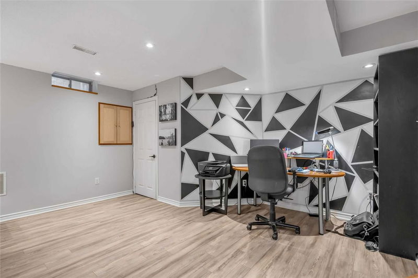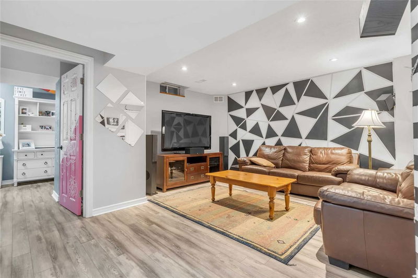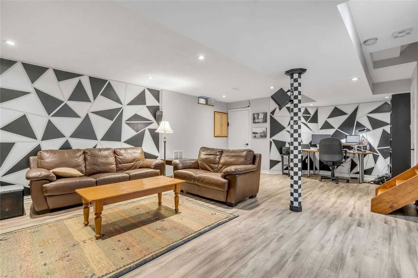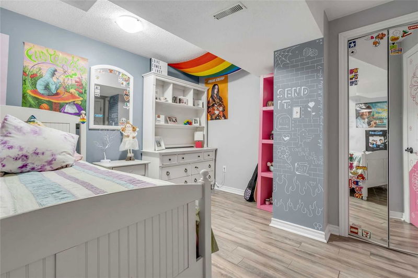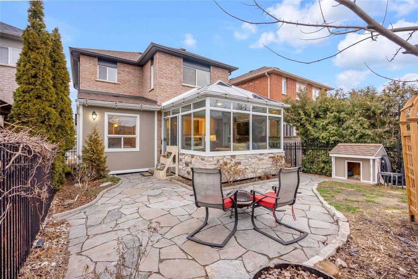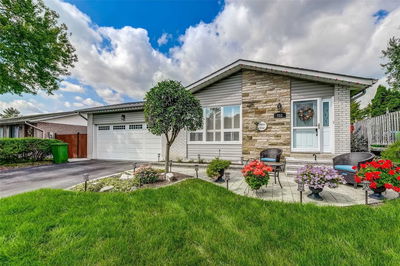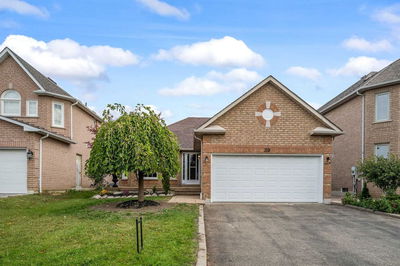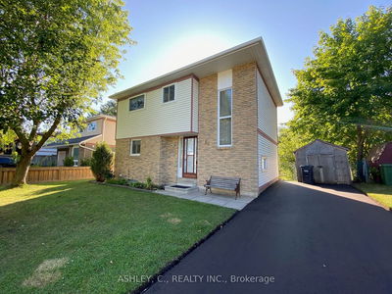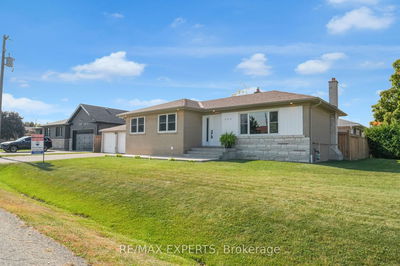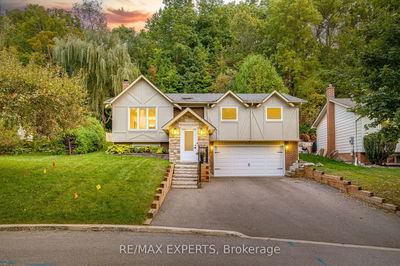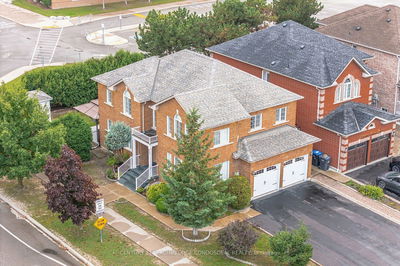Welcome To 28 Shady Glen Crescent! First Time Offered For Sale By The Original Owners. Nestled On A Quiet Crescent, This Home Has Been Meticulously Renovated And Maintained. Features 3 +1 Bedrooms, 3 Baths, A Finished Basement, A Main Floor Office, Fireplace, And Renovated Kitchen With Granite Countertops. The Piece De Resistance Is A Spectacular Family Room Addition With Surround Glass To Enjoy In All Four Seasons. Total Privacy In The Rear Yard With No Direct Neighbors Behind. Show Your Fussiest Clients. 10+
Property Features
- Date Listed: Thursday, January 12, 2023
- Virtual Tour: View Virtual Tour for 28 Shady Glen Crescent
- City: Caledon
- Neighborhood: Bolton East
- Major Intersection: Albion Vaughan Hwy 50
- Full Address: 28 Shady Glen Crescent, Caledon, L7E2K4, Ontario, Canada
- Living Room: Hardwood Floor, Window
- Kitchen: Hardwood Floor, Granite Counter, Stainless Steel Appl
- Family Room: Hardwood Floor, Gas Fireplace, W/O To Yard
- Listing Brokerage: Right At Home Realty, Brokerage - Disclaimer: The information contained in this listing has not been verified by Right At Home Realty, Brokerage and should be verified by the buyer.

